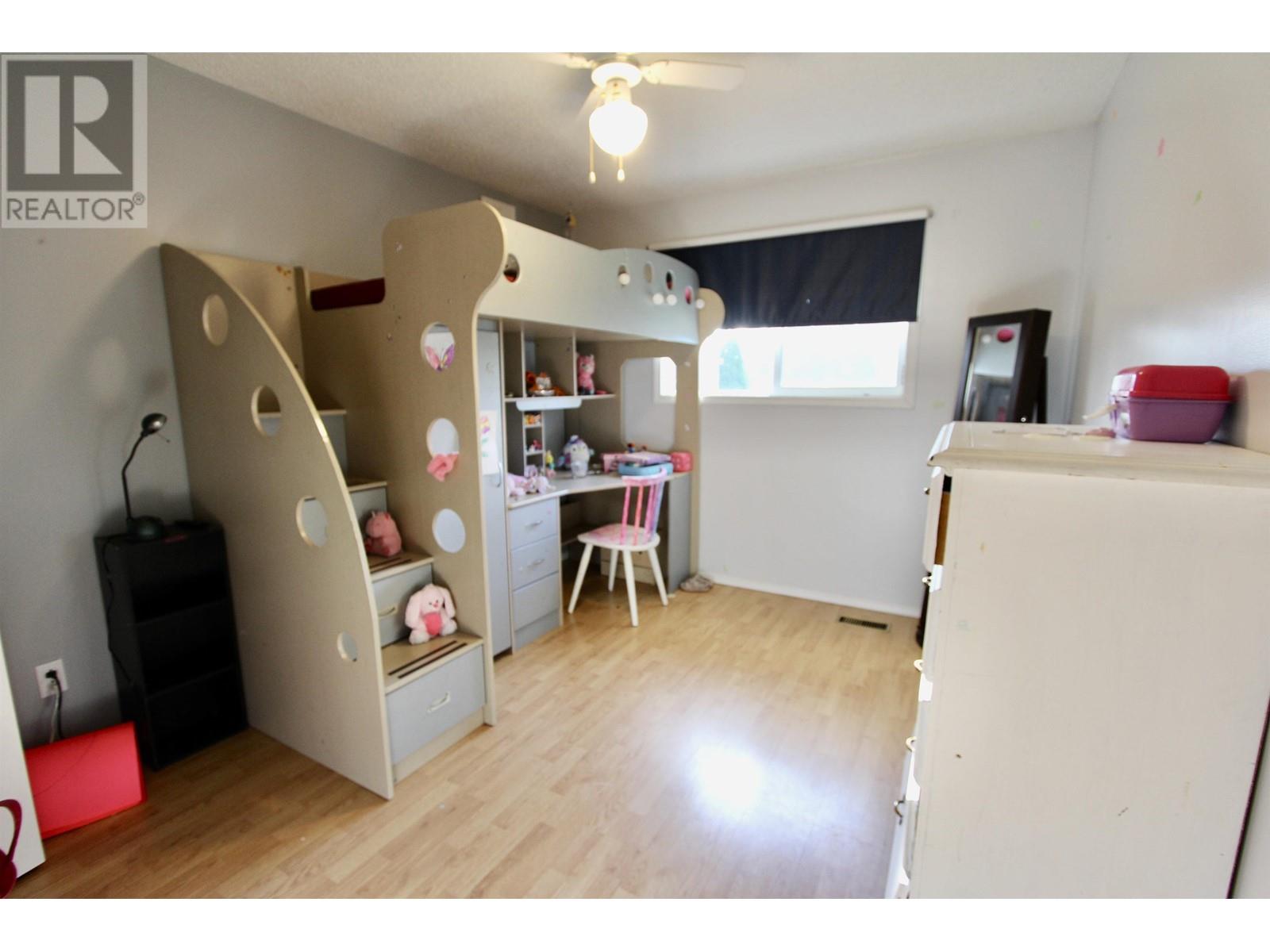4 Bedroom
3 Bathroom
2800 sqft
Fireplace
Forced Air
$494,900
Very solid larger home with 3 beds and 2 baths up and a 1 bedroom suite, large, shared laundry area and a supersize shop located on 0.34 acre lot! Main floor boasts lots of natural light with the large windows and garden doors to deck and huge back yard. Kids can easily walk to school, which is super close, shopping and restaurants right down the way, ski hill so nearby and the golf course just down the hill! Large shop with high doors and so solidly built with the most beautiful big wood beams, just needs a bit of siding to finish it off. Reliable tenants rents are up 2100, and down 1133 and would love to stay. Don't wait to get in and take a peek at this great opportunity for a solid rental or a super family home. (id:18129)
Property Details
|
MLS® Number
|
R2940902 |
|
Property Type
|
Single Family |
|
Neigbourhood
|
The Hart |
|
Storage Type
|
Storage |
Building
|
Bathroom Total
|
3 |
|
Bedrooms Total
|
4 |
|
Amenities
|
Shared Laundry |
|
Appliances
|
Dishwasher |
|
Basement Development
|
Finished |
|
Basement Type
|
Full (finished) |
|
Constructed Date
|
1980 |
|
Construction Style Attachment
|
Detached |
|
Fireplace Present
|
Yes |
|
Fireplace Total
|
2 |
|
Foundation Type
|
Concrete Perimeter |
|
Heating Fuel
|
Natural Gas |
|
Heating Type
|
Forced Air |
|
Roof Material
|
Asphalt Shingle |
|
Roof Style
|
Conventional |
|
Stories Total
|
2 |
|
Size Interior
|
2800 Sqft |
|
Type
|
House |
|
Utility Water
|
Municipal Water |
Parking
Land
|
Acreage
|
No |
|
Size Irregular
|
14985 |
|
Size Total
|
14985 Sqft |
|
Size Total Text
|
14985 Sqft |
Rooms
| Level |
Type |
Length |
Width |
Dimensions |
|
Basement |
Living Room |
12 ft ,9 in |
10 ft ,7 in |
12 ft ,9 in x 10 ft ,7 in |
|
Basement |
Kitchen |
14 ft |
8 ft ,7 in |
14 ft x 8 ft ,7 in |
|
Basement |
Laundry Room |
14 ft ,5 in |
11 ft |
14 ft ,5 in x 11 ft |
|
Main Level |
Living Room |
19 ft ,3 in |
14 ft |
19 ft ,3 in x 14 ft |
|
Main Level |
Kitchen |
14 ft ,6 in |
12 ft |
14 ft ,6 in x 12 ft |
|
Main Level |
Dining Room |
14 ft ,6 in |
11 ft ,8 in |
14 ft ,6 in x 11 ft ,8 in |
|
Main Level |
Primary Bedroom |
13 ft ,2 in |
12 ft ,3 in |
13 ft ,2 in x 12 ft ,3 in |
|
Main Level |
Bedroom 2 |
11 ft ,6 in |
10 ft |
11 ft ,6 in x 10 ft |
|
Main Level |
Bedroom 3 |
12 ft |
8 ft ,3 in |
12 ft x 8 ft ,3 in |
|
Main Level |
Primary Bedroom |
12 ft ,9 in |
10 ft ,7 in |
12 ft ,9 in x 10 ft ,7 in |
https://www.realtor.ca/real-estate/27605634/4717-heather-road-prince-george






















