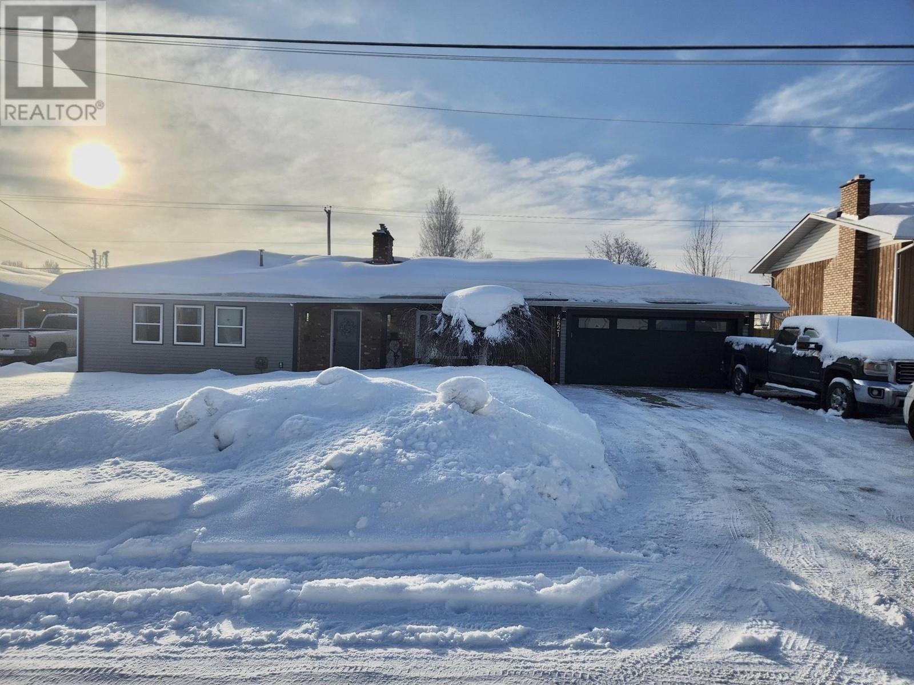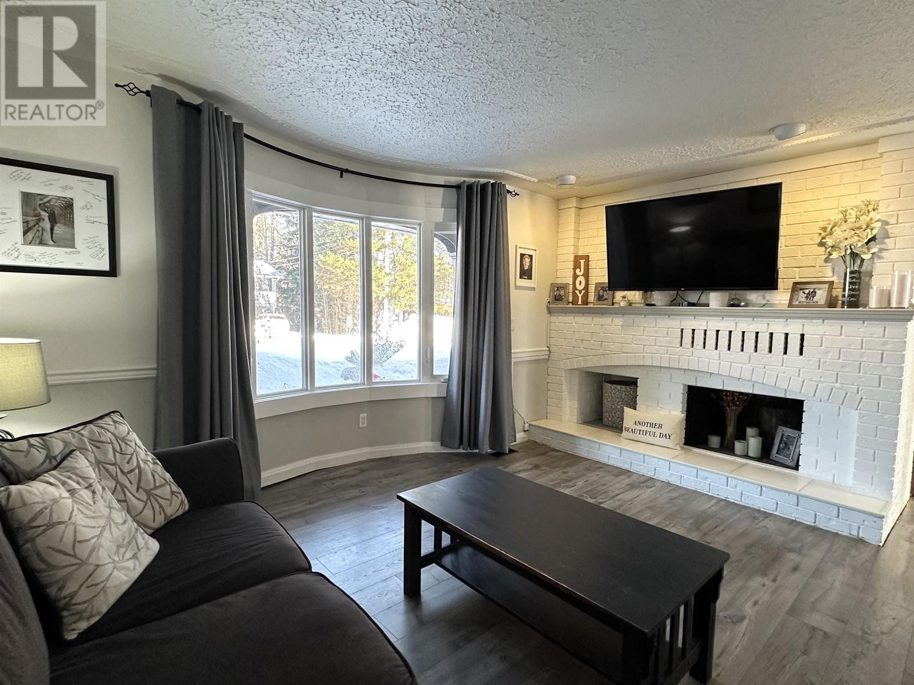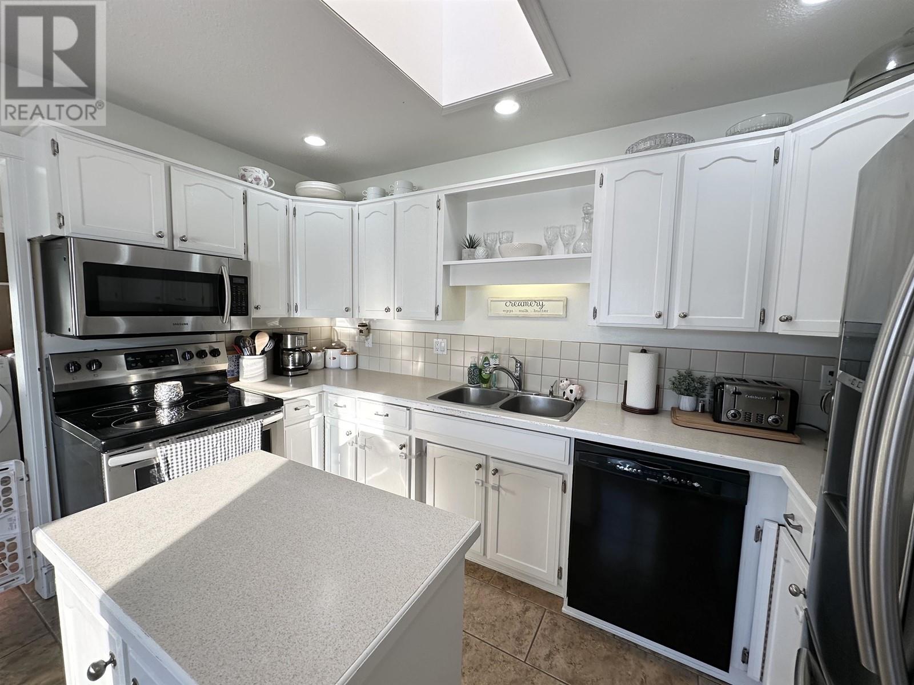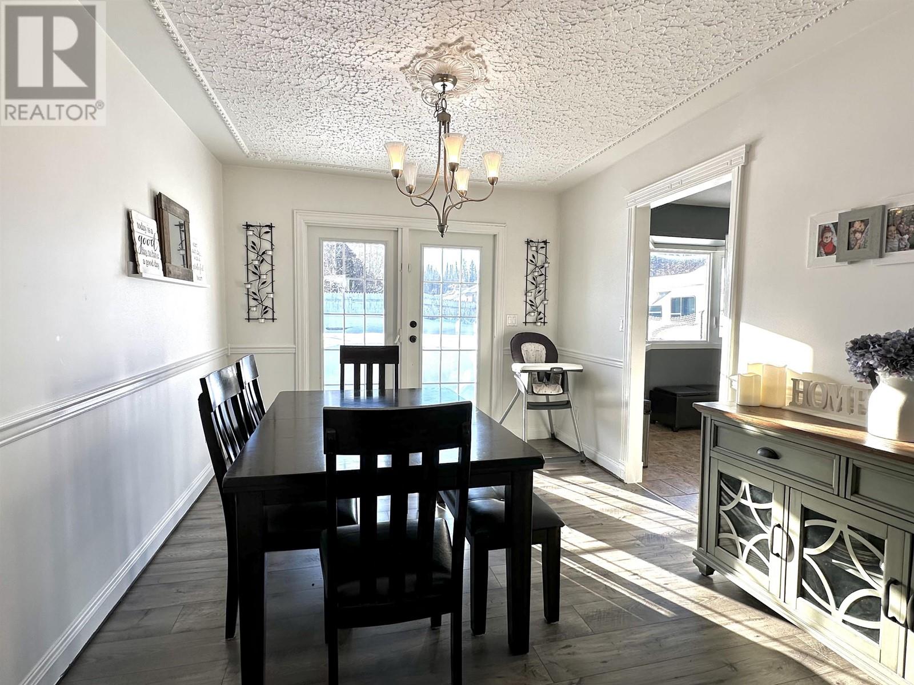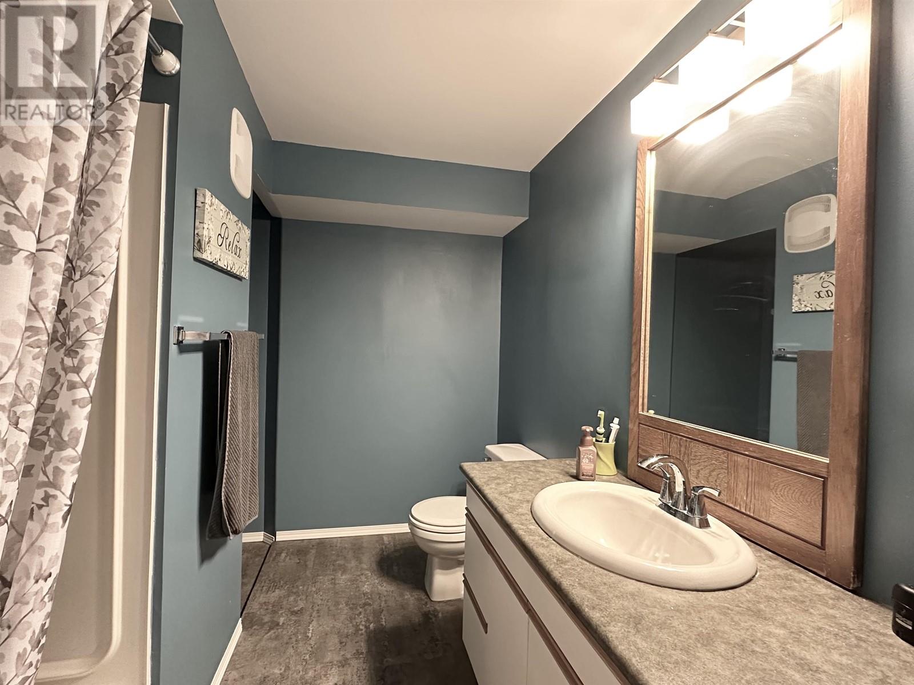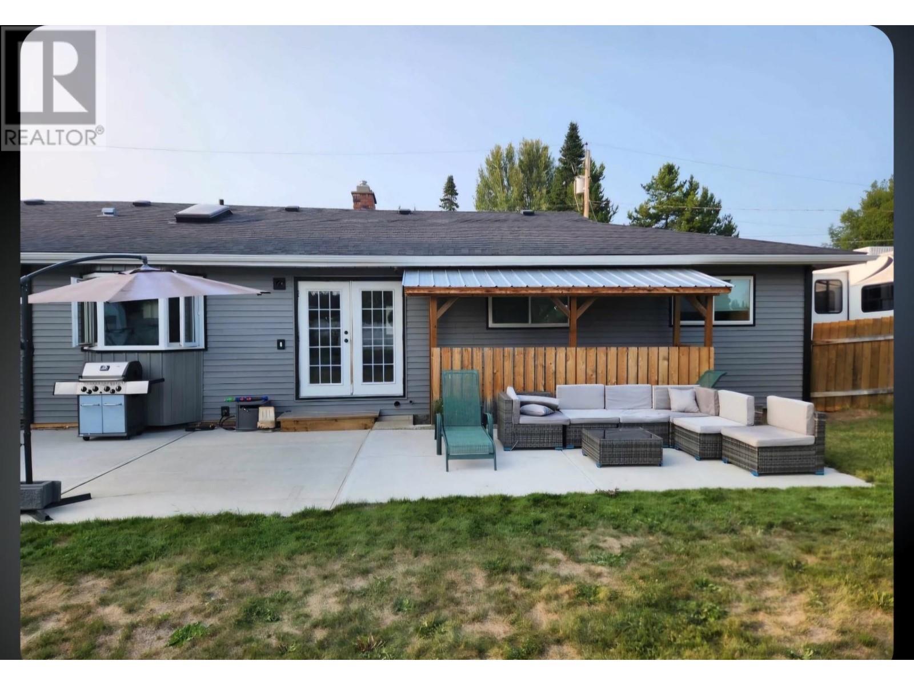4 Bedroom
3 Bathroom
2,820 ft2
Fireplace
Forced Air
$585,000
Nestled in a peaceful, family-friendly neighbourhood, this stunning, bright 4-bdrm, 3-bthrm home offers the perfect blend of comfort & style. Set on a spacious 10,728 sq. ft. lot, this inviting home features new flooring throughout majority of both floors, fresh and modern paint tones, extensively updated windows and brand new exterior siding. Downstairs find an expansive recreation room as well as an outside basement entrance which leads to a sizable partly finished area with excellent potential for a suite. Laundry hookups on both levels. 200 amp service. Enjoy the convenience of a double garage as well as drive through access to backyard. Walking distance to Heather Park & conveniently located close to shopping & the Hart ski hill is in the neighbourhood! This home has so much to offer! (id:18129)
Property Details
|
MLS® Number
|
R2960256 |
|
Property Type
|
Single Family |
|
Neigbourhood
|
The Hart |
Building
|
Bathroom Total
|
3 |
|
Bedrooms Total
|
4 |
|
Basement Development
|
Partially Finished |
|
Basement Type
|
Full (partially Finished) |
|
Constructed Date
|
1978 |
|
Construction Style Attachment
|
Detached |
|
Fireplace Present
|
Yes |
|
Fireplace Total
|
2 |
|
Foundation Type
|
Concrete Perimeter |
|
Heating Fuel
|
Natural Gas |
|
Heating Type
|
Forced Air |
|
Roof Material
|
Asphalt Shingle |
|
Roof Style
|
Conventional |
|
Stories Total
|
2 |
|
Size Interior
|
2,820 Ft2 |
|
Type
|
House |
|
Utility Water
|
Municipal Water |
Parking
Land
|
Acreage
|
No |
|
Size Irregular
|
10728 |
|
Size Total
|
10728 Sqft |
|
Size Total Text
|
10728 Sqft |
Rooms
| Level |
Type |
Length |
Width |
Dimensions |
|
Basement |
Recreational, Games Room |
27 ft ,9 in |
16 ft ,9 in |
27 ft ,9 in x 16 ft ,9 in |
|
Basement |
Gym |
12 ft ,4 in |
10 ft ,7 in |
12 ft ,4 in x 10 ft ,7 in |
|
Basement |
Flex Space |
38 ft |
12 ft |
38 ft x 12 ft |
|
Basement |
Bedroom 4 |
14 ft ,9 in |
11 ft ,1 in |
14 ft ,9 in x 11 ft ,1 in |
|
Main Level |
Kitchen |
13 ft |
11 ft ,7 in |
13 ft x 11 ft ,7 in |
|
Main Level |
Living Room |
14 ft |
13 ft |
14 ft x 13 ft |
|
Main Level |
Dining Room |
13 ft |
9 ft ,1 in |
13 ft x 9 ft ,1 in |
|
Main Level |
Primary Bedroom |
14 ft ,5 in |
12 ft ,4 in |
14 ft ,5 in x 12 ft ,4 in |
|
Main Level |
Bedroom 2 |
11 ft ,8 in |
10 ft ,1 in |
11 ft ,8 in x 10 ft ,1 in |
|
Main Level |
Bedroom 3 |
10 ft ,7 in |
9 ft ,1 in |
10 ft ,7 in x 9 ft ,1 in |
https://www.realtor.ca/real-estate/27845713/4621-crocus-crescent-prince-george

