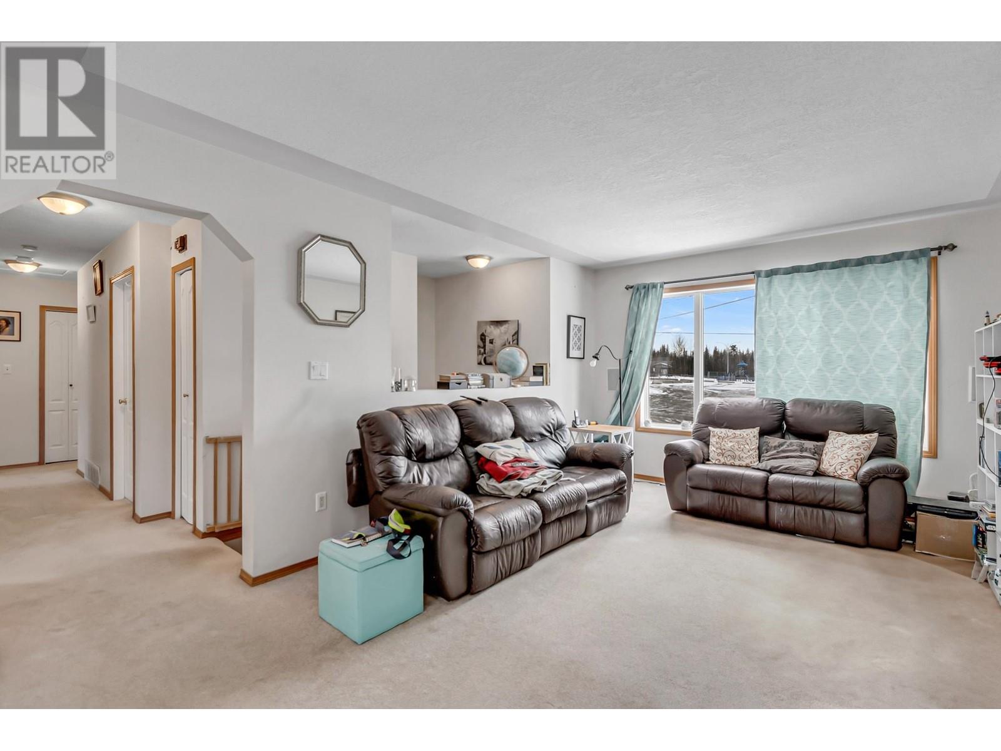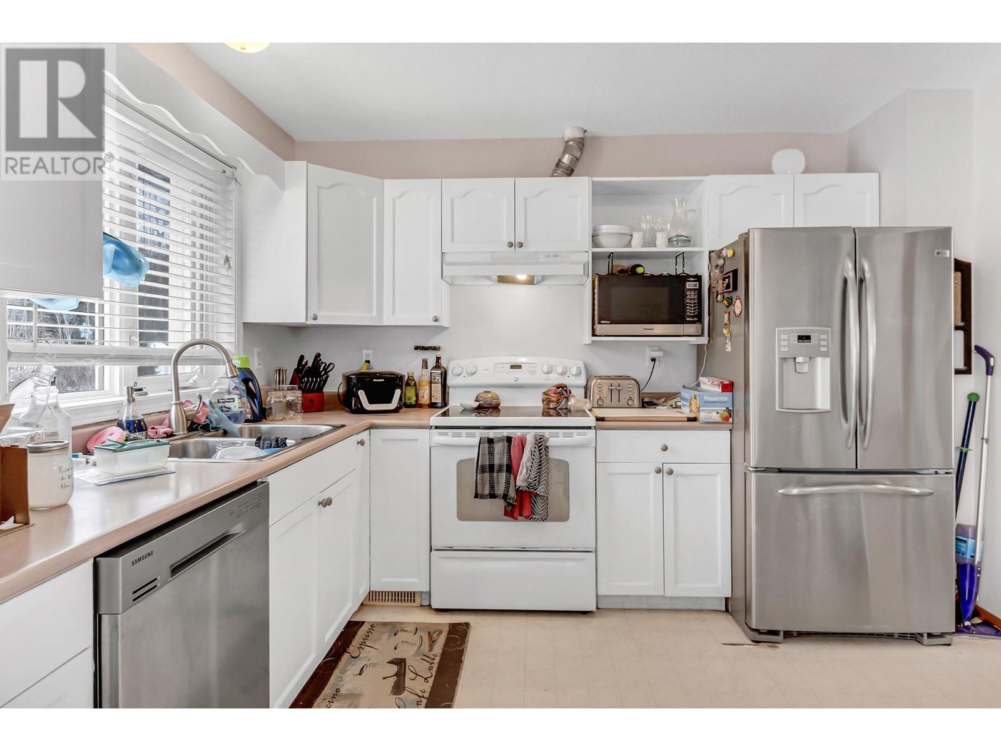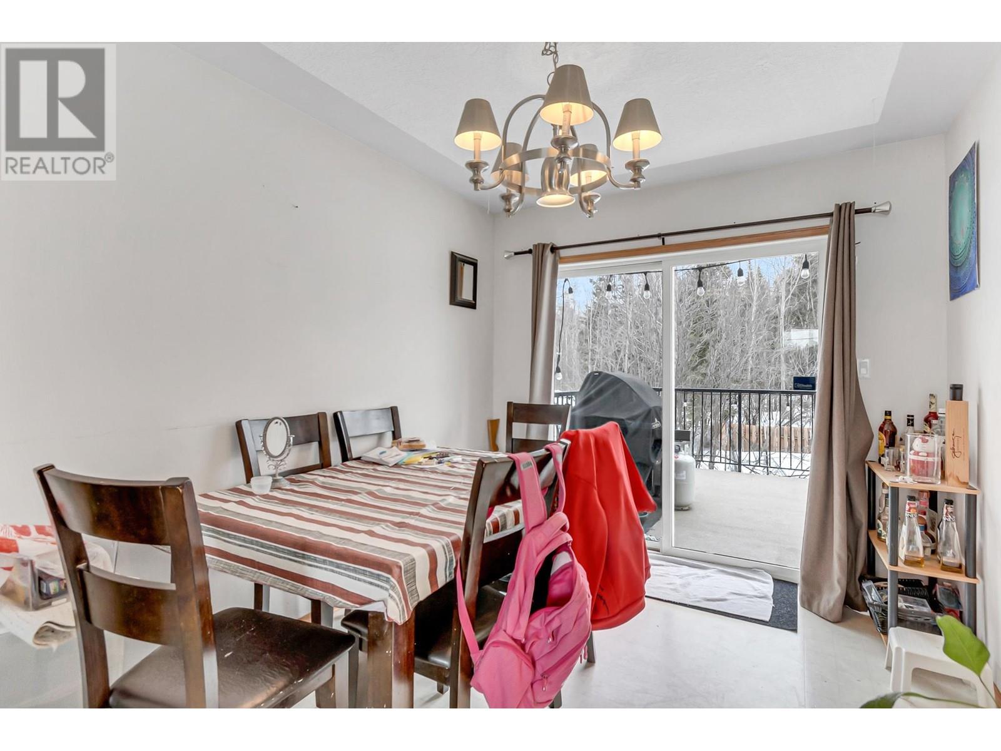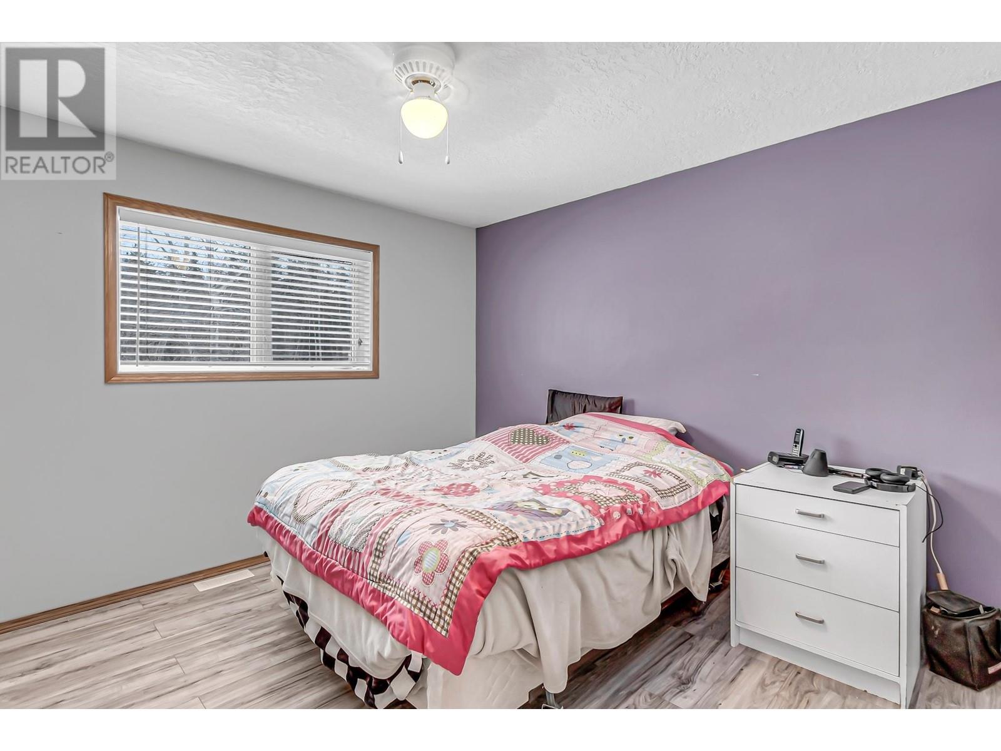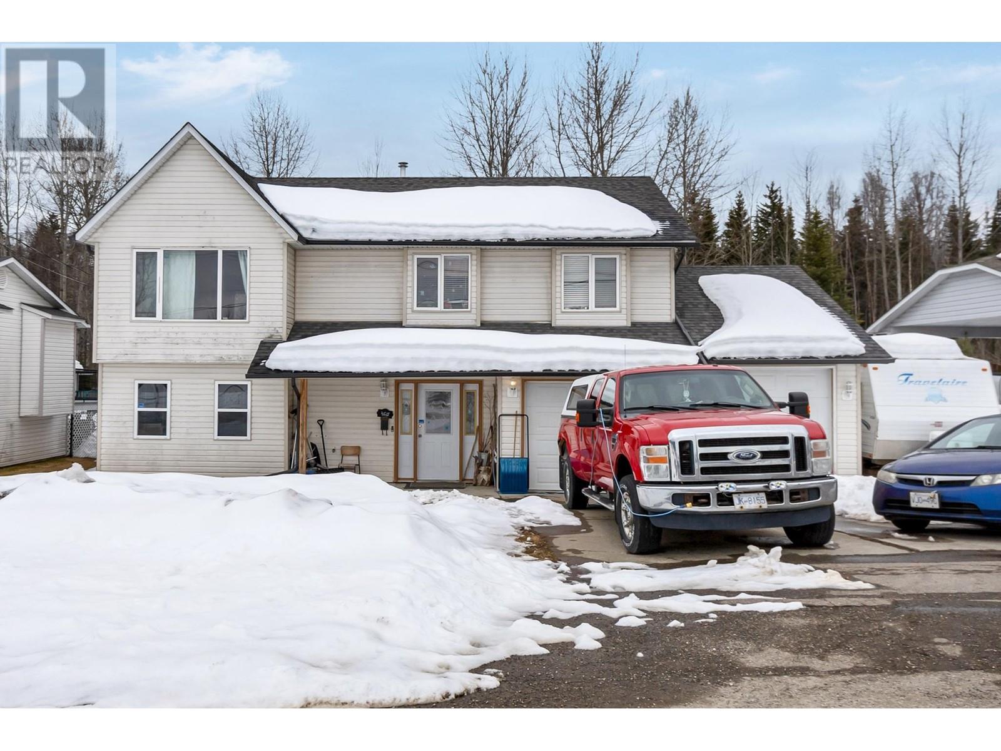4 Bedroom
3 Bathroom
1,954 ft2
Basement Entry
Fireplace
Forced Air
$439,900
* PREC - Personal Real Estate Corporation. This home is perfect for young families and outdoor lovers! The spacious backyard has direct ATV trail access, a fire pit for cozy evenings, and plenty of space to build a large shop. The heated two-bay garage offers access to both the house and backyard, plus there's RV parking. A concrete driveway provides ample parking for vehicles and toys. Inside, the bright finished basement adds extra living space, while the open-concept kitchen flows into the dining and living areas, perfect for gathering . On a quiet dead-end street, just a 2-minute walk to Springwood Elementary-adventure and convenience start here! (id:18129)
Property Details
|
MLS® Number
|
R2983100 |
|
Property Type
|
Single Family |
Building
|
Bathroom Total
|
3 |
|
Bedrooms Total
|
4 |
|
Architectural Style
|
Basement Entry |
|
Basement Development
|
Finished |
|
Basement Type
|
Full (finished) |
|
Constructed Date
|
1996 |
|
Construction Style Attachment
|
Detached |
|
Exterior Finish
|
Vinyl Siding |
|
Fireplace Present
|
Yes |
|
Fireplace Total
|
1 |
|
Foundation Type
|
Concrete Perimeter |
|
Heating Fuel
|
Natural Gas |
|
Heating Type
|
Forced Air |
|
Roof Material
|
Asphalt Shingle |
|
Roof Style
|
Conventional |
|
Stories Total
|
2 |
|
Size Interior
|
1,954 Ft2 |
|
Type
|
House |
|
Utility Water
|
Municipal Water |
Parking
Land
|
Acreage
|
No |
|
Size Irregular
|
9120 |
|
Size Total
|
9120 Sqft |
|
Size Total Text
|
9120 Sqft |
Rooms
| Level |
Type |
Length |
Width |
Dimensions |
|
Basement |
Recreational, Games Room |
27 ft ,2 in |
8 ft ,7 in |
27 ft ,2 in x 8 ft ,7 in |
|
Basement |
Bedroom 4 |
9 ft ,7 in |
8 ft |
9 ft ,7 in x 8 ft |
|
Main Level |
Living Room |
12 ft ,7 in |
11 ft ,7 in |
12 ft ,7 in x 11 ft ,7 in |
|
Main Level |
Kitchen |
11 ft ,1 in |
11 ft |
11 ft ,1 in x 11 ft |
|
Main Level |
Dining Room |
11 ft ,1 in |
8 ft ,9 in |
11 ft ,1 in x 8 ft ,9 in |
|
Main Level |
Primary Bedroom |
11 ft ,8 in |
8 ft |
11 ft ,8 in x 8 ft |
|
Main Level |
Bedroom 2 |
10 ft ,4 in |
8 ft ,6 in |
10 ft ,4 in x 8 ft ,6 in |
|
Main Level |
Bedroom 3 |
9 ft ,9 in |
8 ft ,1 in |
9 ft ,9 in x 8 ft ,1 in |
https://www.realtor.ca/real-estate/28088332/4615-zral-road-prince-george



