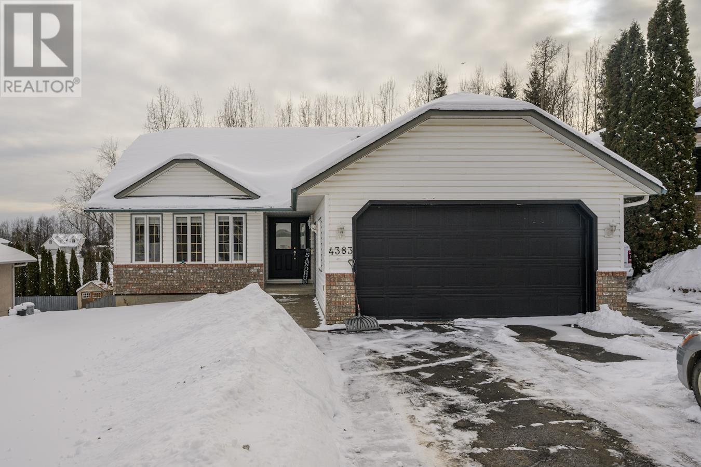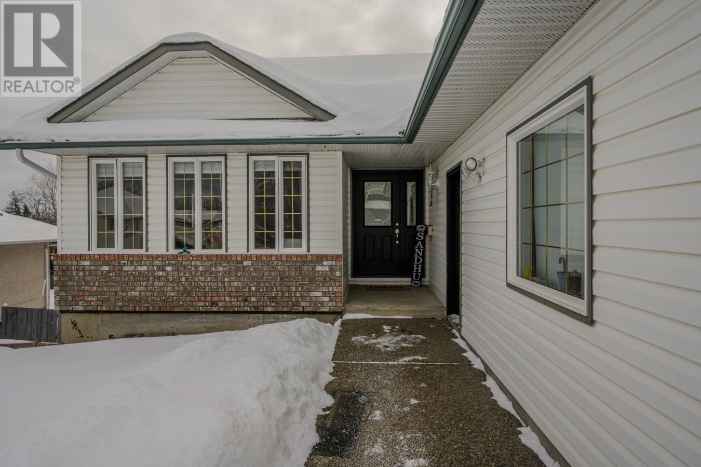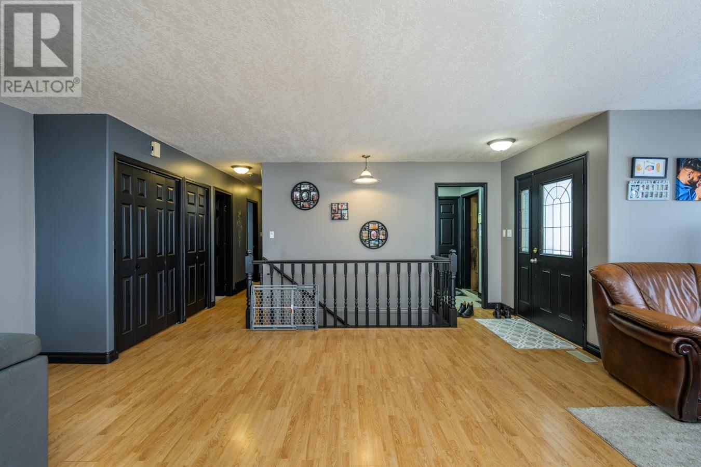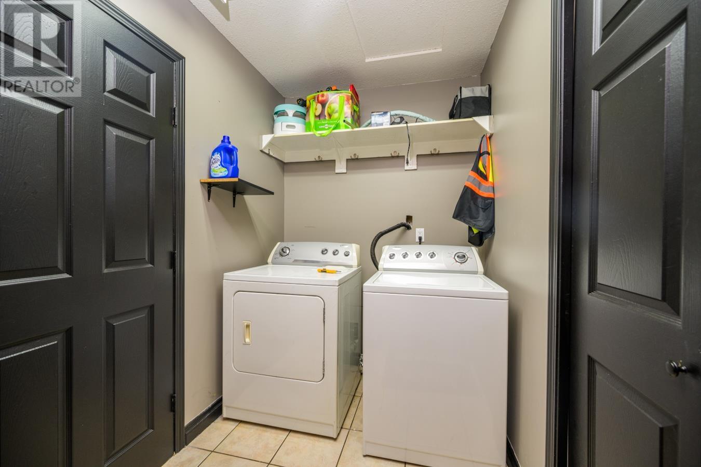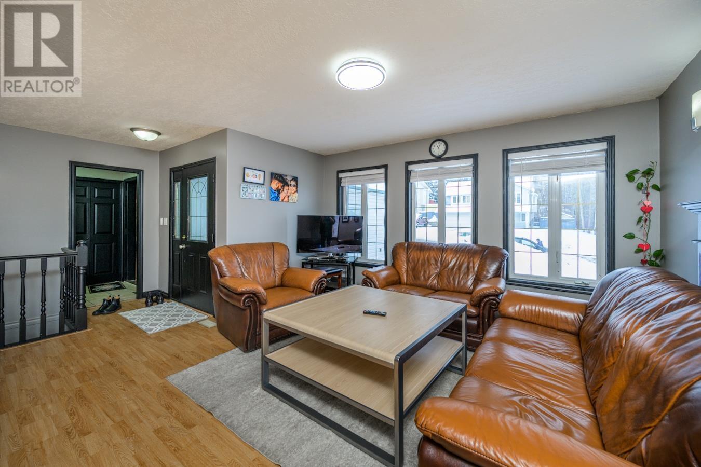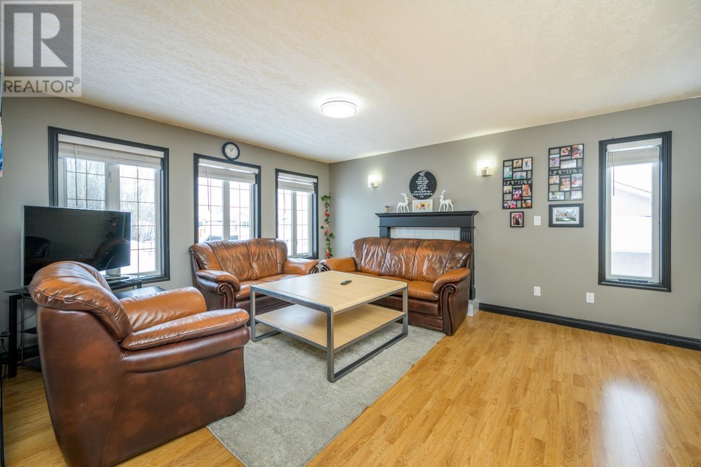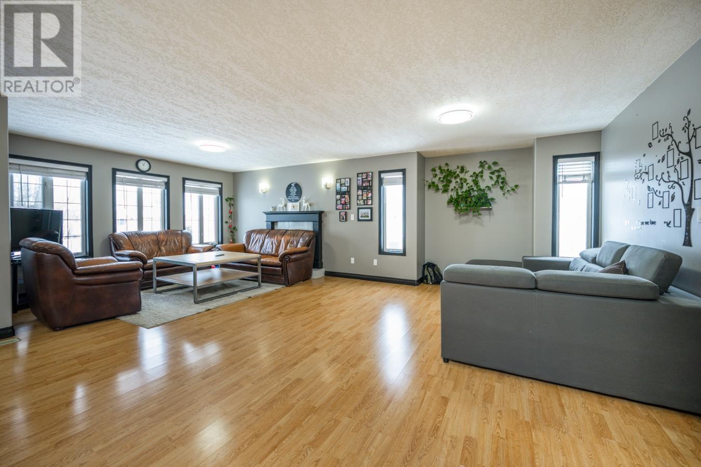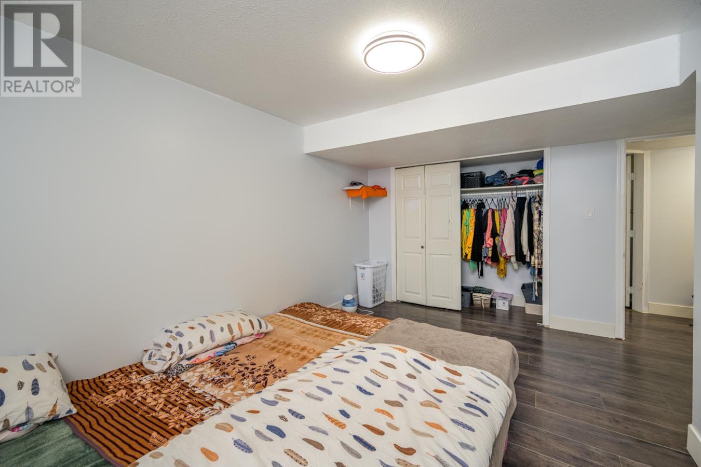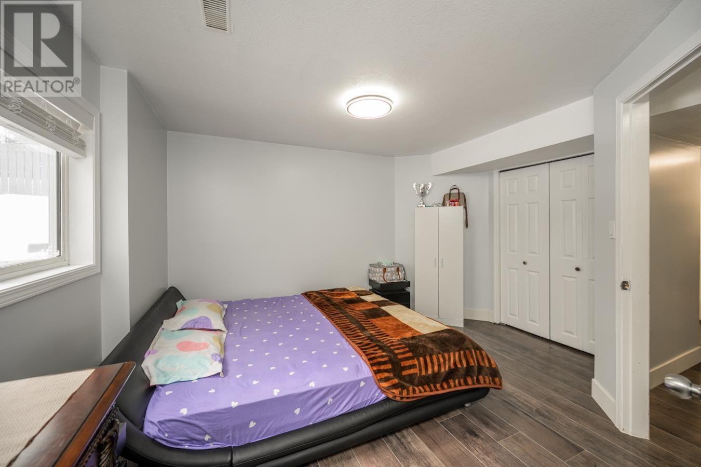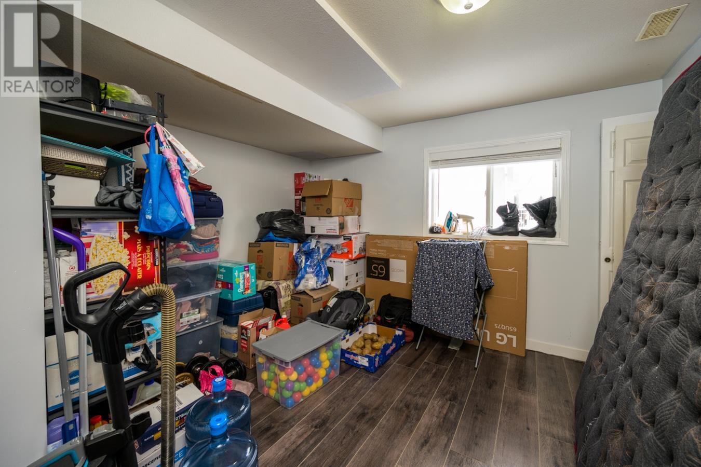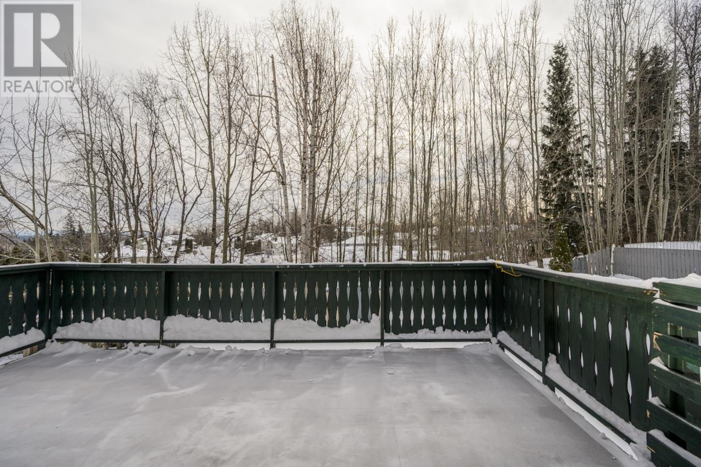6 Bedroom
3 Bathroom
2,661 ft2
Fireplace
Forced Air
$729,999
Welcome to 4383 Foster Road, a beautifully maintained 6-bedroom, 3-bathroom home situated in a desirable, family-friendly neighborhood. Just minutes from Peden Hill Elementary, major bus routes, and shopping, this home offers the perfect blend of convenience and comfort. Inside, you'll find a bright and spacious living area with large windows that fill the home with natural light. The separate dining and kitchen area provide great functionality, with direct access to the deck—perfect for entertaining or enjoying your morning coffee. Downstairs, the fully finished basement features three generous bedrooms and a separate entry, making it an ideal in-law suite or mortgage helper. Don't miss this incredible opportunity—schedule your viewing today and make 4383 Foster Road your new home! (id:18129)
Property Details
|
MLS® Number
|
R2966575 |
|
Property Type
|
Single Family |
|
Neigbourhood
|
College Heights |
Building
|
Bathroom Total
|
3 |
|
Bedrooms Total
|
6 |
|
Basement Development
|
Finished |
|
Basement Type
|
Full (finished) |
|
Constructed Date
|
1994 |
|
Construction Style Attachment
|
Detached |
|
Fireplace Present
|
Yes |
|
Fireplace Total
|
1 |
|
Foundation Type
|
Concrete Perimeter |
|
Heating Type
|
Forced Air |
|
Roof Material
|
Asphalt Shingle |
|
Roof Style
|
Conventional |
|
Stories Total
|
1 |
|
Size Interior
|
2,661 Ft2 |
|
Type
|
House |
|
Utility Water
|
Municipal Water |
Parking
Land
|
Acreage
|
No |
|
Size Irregular
|
7417 |
|
Size Total
|
7417 Sqft |
|
Size Total Text
|
7417 Sqft |
Rooms
| Level |
Type |
Length |
Width |
Dimensions |
|
Basement |
Living Room |
12 ft ,6 in |
9 ft ,5 in |
12 ft ,6 in x 9 ft ,5 in |
|
Basement |
Dining Room |
20 ft ,8 in |
17 ft ,1 in |
20 ft ,8 in x 17 ft ,1 in |
|
Basement |
Foyer |
10 ft ,7 in |
3 ft ,7 in |
10 ft ,7 in x 3 ft ,7 in |
|
Basement |
Bedroom 4 |
11 ft ,9 in |
9 ft ,3 in |
11 ft ,9 in x 9 ft ,3 in |
|
Basement |
Bedroom 5 |
12 ft ,5 in |
14 ft ,2 in |
12 ft ,5 in x 14 ft ,2 in |
|
Basement |
Primary Bedroom |
14 ft ,7 in |
9 ft ,6 in |
14 ft ,7 in x 9 ft ,6 in |
|
Basement |
Kitchen |
10 ft ,9 in |
12 ft ,7 in |
10 ft ,9 in x 12 ft ,7 in |
|
Main Level |
Living Room |
13 ft ,8 in |
9 ft ,4 in |
13 ft ,8 in x 9 ft ,4 in |
|
Main Level |
Dining Room |
11 ft ,1 in |
9 ft ,9 in |
11 ft ,1 in x 9 ft ,9 in |
|
Main Level |
Laundry Room |
7 ft ,4 in |
5 ft ,7 in |
7 ft ,4 in x 5 ft ,7 in |
|
Main Level |
Storage |
12 ft ,7 in |
6 ft |
12 ft ,7 in x 6 ft |
|
Main Level |
Kitchen |
13 ft ,1 in |
14 ft ,1 in |
13 ft ,1 in x 14 ft ,1 in |
|
Main Level |
Bedroom 2 |
10 ft ,1 in |
12 ft ,1 in |
10 ft ,1 in x 12 ft ,1 in |
|
Main Level |
Primary Bedroom |
14 ft ,6 in |
11 ft ,9 in |
14 ft ,6 in x 11 ft ,9 in |
|
Main Level |
Bedroom 3 |
10 ft ,9 in |
9 ft ,9 in |
10 ft ,9 in x 9 ft ,9 in |
https://www.realtor.ca/real-estate/27913512/4383-foster-road-prince-george

