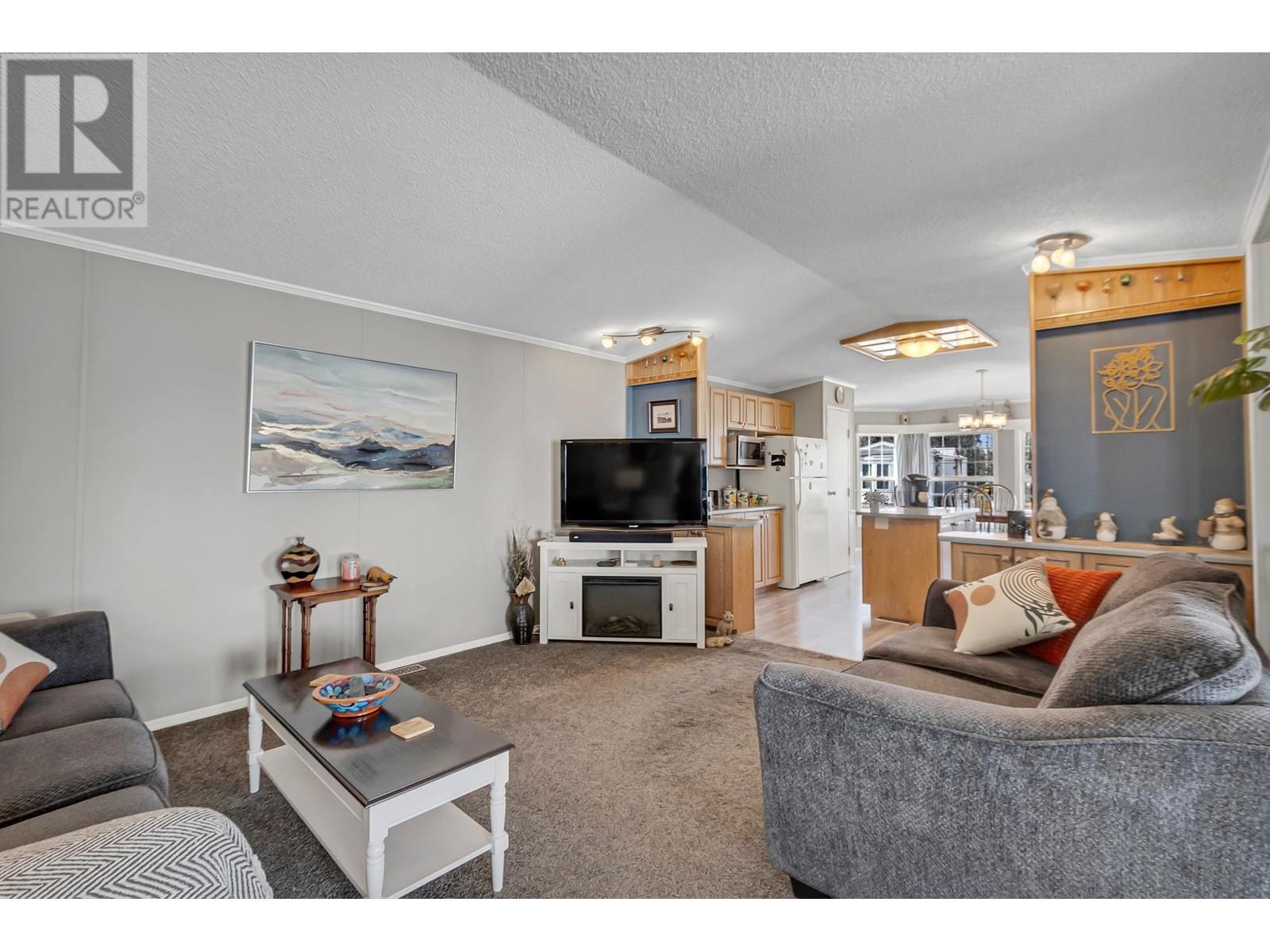43-1000 Inverness Road Prince George, British Columbia V2K 4V1
$189,900
Immaculate home in a welcoming 55+ community, just minutes from Aberdeen Golf Course—perfect for golfers and downsizers! Bright, open-concept layout with a spacious kitchen, center island, and quality appliances. The dining area is set by a large window and flooded with natural light. The generous primary bedroom offers direct access to a 5-piece bath with double sinks and a soaker tub. Enjoy peaceful gardens backing onto greenspace for added privacy and the chance to spot local wildlife. Powered, insulated shed is ideal for hobbies or a "man cave." Affordable, low-maintenance living in a great location! (id:18129)
Open House
This property has open houses!
12:00 pm
Ends at:1:00 pm
Immaculate home in a welcoming 55+ community, just minutes from Aberdeen Golf Course-perfect for golfers and downsizers! Bright, open-concept layout with a spacious kitchen, center island, and quality appliances. The dining area is set by a large window and flooded with natural light. The generous primary bedroom offers direct access to a 5-piece bath with double sinks and a soaker tub. Enjoy peaceful gardens backing onto greenspace for added privacy and the chance to spot local wildlife. Powered, insulated shed is ideal for hobbies or a "man cave." Affordable, low-maintenance living in a great location!
Property Details
| MLS® Number | R2992543 |
| Property Type | Single Family |
Building
| Bathroom Total | 1 |
| Bedrooms Total | 2 |
| Basement Type | None |
| Constructed Date | 1993 |
| Construction Style Attachment | Detached |
| Construction Style Other | Manufactured |
| Exterior Finish | Vinyl Siding |
| Foundation Type | Unknown |
| Heating Fuel | Natural Gas |
| Heating Type | Forced Air |
| Roof Material | Asphalt Shingle |
| Roof Style | Conventional |
| Stories Total | 1 |
| Size Interior | 1,420 Ft2 |
| Type | Manufactured Home/mobile |
| Utility Water | Municipal Water |
Parking
| Open |
Land
| Acreage | No |
| Size Irregular | 0 X |
| Size Total Text | 0 X |
Rooms
| Level | Type | Length | Width | Dimensions |
|---|---|---|---|---|
| Main Level | Kitchen | 13 ft | 11 ft | 13 ft x 11 ft |
| Main Level | Living Room | 14 ft ,1 in | 13 ft | 14 ft ,1 in x 13 ft |
| Main Level | Dining Room | 13 ft | 7 ft ,9 in | 13 ft x 7 ft ,9 in |
| Main Level | Family Room | 19 ft ,9 in | 9 ft ,9 in | 19 ft ,9 in x 9 ft ,9 in |
| Main Level | Enclosed Porch | 9 ft ,7 in | 7 ft ,7 in | 9 ft ,7 in x 7 ft ,7 in |
| Main Level | Primary Bedroom | 11 ft ,6 in | 10 ft ,5 in | 11 ft ,6 in x 10 ft ,5 in |
| Main Level | Bedroom 2 | 8 ft ,5 in | 7 ft ,5 in | 8 ft ,5 in x 7 ft ,5 in |
| Main Level | Flex Space | 23 ft | 9 ft ,8 in | 23 ft x 9 ft ,8 in |
https://www.realtor.ca/real-estate/28198003/43-1000-inverness-road-prince-george

































