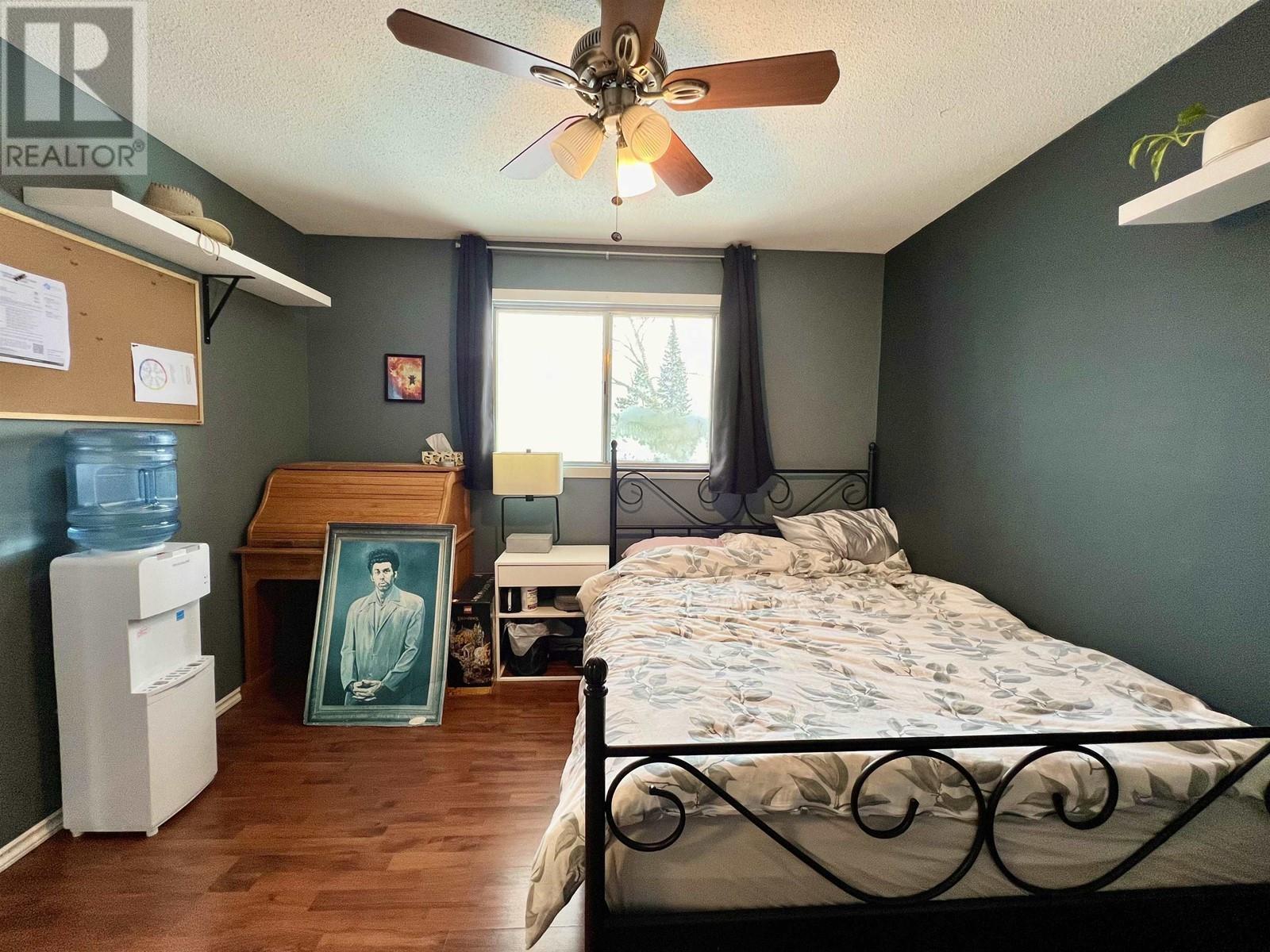4 Bedroom
2 Bathroom
1,543 ft2
Fireplace
Forced Air
$299,900
* PREC - Personal Real Estate Corporation. Attention Buyers! Don't miss out on this fantastic opportunity to enter the real estate market at an affordable price. Located in a highly sought-after area, this 4-bed, 2-bath home is perfect for you & your family for years to come. It has been exceptionally well-maintained from the day it was built & is ready for you to move in & make it your own. Spread across three levels, this charming home combines comfort & convenience in an ideal location. Step outside to a spacious, fully fenced backyard with a large deck -- perfect for kids & pets. Situated in the Heritage & DP Todd school catchment, it is close to PG's mtn biking & groomed ski trails (Otway). Lot size & square footage is taken from the Tax Assess., & all msmts . are approx . Buyers should verify all details if deemed important. (id:18129)
Property Details
|
MLS® Number
|
R2958698 |
|
Property Type
|
Single Family |
Building
|
Bathroom Total
|
2 |
|
Bedrooms Total
|
4 |
|
Basement Development
|
Finished |
|
Basement Type
|
Full (finished) |
|
Constructed Date
|
1968 |
|
Construction Style Attachment
|
Attached |
|
Exterior Finish
|
Aluminum Siding |
|
Fireplace Present
|
Yes |
|
Fireplace Total
|
1 |
|
Foundation Type
|
Concrete Perimeter |
|
Heating Fuel
|
Natural Gas |
|
Heating Type
|
Forced Air |
|
Roof Material
|
Asphalt Shingle |
|
Roof Style
|
Conventional |
|
Stories Total
|
3 |
|
Size Interior
|
1,543 Ft2 |
|
Type
|
Duplex |
|
Utility Water
|
Municipal Water |
Parking
Land
|
Acreage
|
No |
|
Size Irregular
|
3840 |
|
Size Total
|
3840 Sqft |
|
Size Total Text
|
3840 Sqft |
Rooms
| Level |
Type |
Length |
Width |
Dimensions |
|
Above |
Bedroom 2 |
11 ft ,2 in |
9 ft ,9 in |
11 ft ,2 in x 9 ft ,9 in |
|
Above |
Bedroom 3 |
9 ft ,2 in |
8 ft ,4 in |
9 ft ,2 in x 8 ft ,4 in |
|
Above |
Primary Bedroom |
12 ft |
8 ft ,5 in |
12 ft x 8 ft ,5 in |
|
Basement |
Laundry Room |
18 ft ,2 in |
13 ft ,3 in |
18 ft ,2 in x 13 ft ,3 in |
|
Basement |
Bedroom 4 |
10 ft ,7 in |
9 ft ,9 in |
10 ft ,7 in x 9 ft ,9 in |
|
Main Level |
Living Room |
10 ft ,8 in |
13 ft ,5 in |
10 ft ,8 in x 13 ft ,5 in |
|
Main Level |
Kitchen |
10 ft ,1 in |
6 ft ,4 in |
10 ft ,1 in x 6 ft ,4 in |
|
Main Level |
Dining Room |
6 ft ,9 in |
5 ft ,7 in |
6 ft ,9 in x 5 ft ,7 in |
https://www.realtor.ca/real-estate/27827104/4198-1st-avenue-prince-george



















