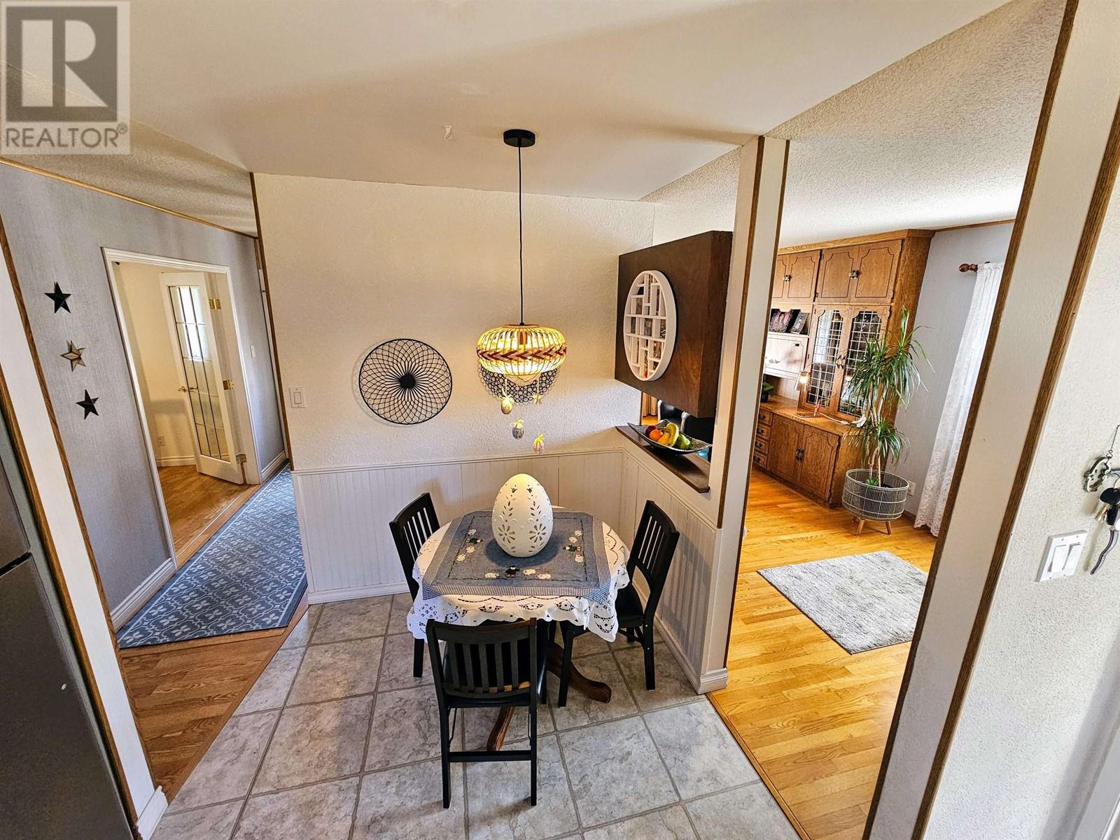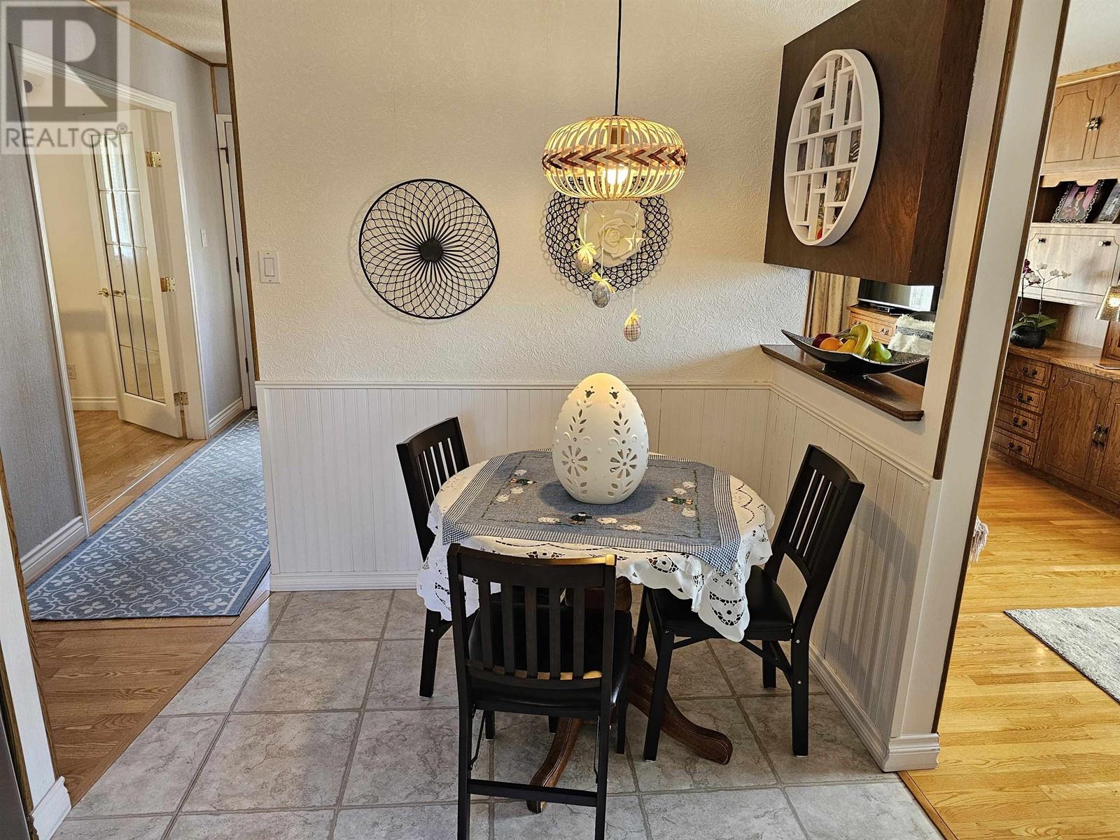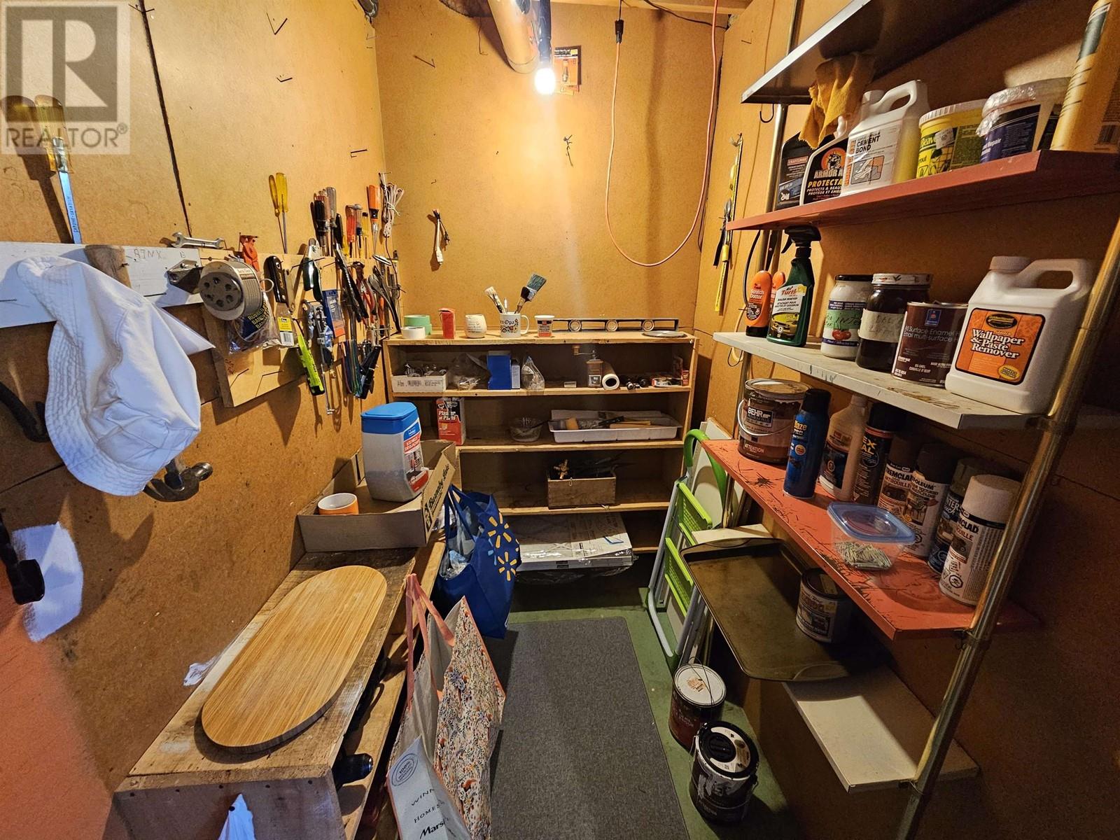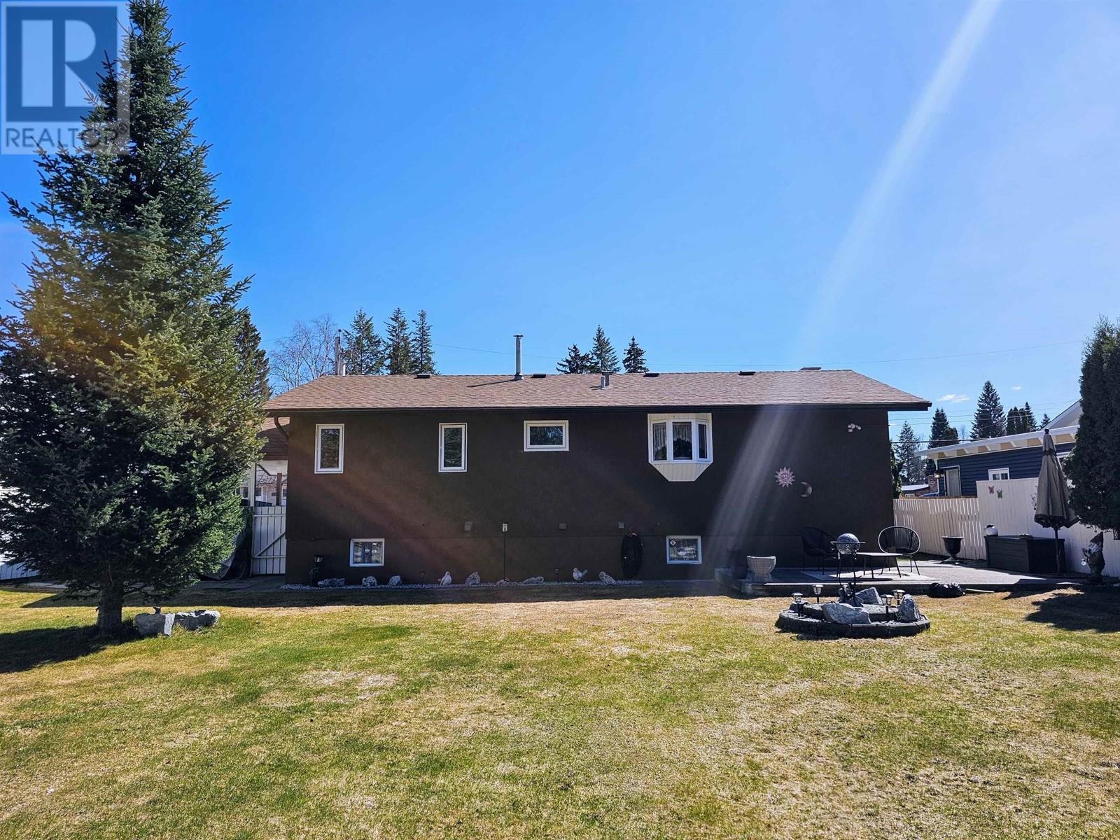4184 Churchill Road Prince George, British Columbia V2K 1C3
$489,900
* PREC - Personal Real Estate Corporation. Welcome to this immaculate, one-owner home nestled in one of the most desirable areas of Prince George. Situated just minutes from schools, parks, and river, this property offers the perfect blend of comfort and convenience. This beautifully maintained home features an updated roof, windows, furnace, and hot water tank — all the big-ticket items have been taken care of, leaving you nothing to do but move in and enjoy. The spacious interior includes large kitchen, formal dining area, stunning living room with hardwood flooring, B/I shelving and large windows. Huge 10150 sq/ft landscaped and fully fenced private back yard with large mature trees, gardening area, concrete patio, storage shed and back yard access. Don't miss the opportunity to own this stunning home. Call your agent today. (id:18129)
Open House
This property has open houses!
12:00 pm
Ends at:1:00 pm
12:00 pm
Ends at:1:00 pm
Property Details
| MLS® Number | R2993942 |
| Property Type | Single Family |
Building
| Bathroom Total | 2 |
| Bedrooms Total | 3 |
| Basement Type | Full |
| Constructed Date | 1968 |
| Construction Style Attachment | Detached |
| Foundation Type | Concrete Perimeter |
| Heating Fuel | Natural Gas |
| Heating Type | Forced Air |
| Roof Material | Asphalt Shingle |
| Roof Style | Conventional |
| Stories Total | 1 |
| Size Interior | 2,037 Ft2 |
| Type | House |
| Utility Water | Municipal Water |
Parking
| Carport |
Land
| Acreage | No |
| Size Irregular | 10150 |
| Size Total | 10150 Sqft |
| Size Total Text | 10150 Sqft |
Rooms
| Level | Type | Length | Width | Dimensions |
|---|---|---|---|---|
| Basement | Recreational, Games Room | 15 ft ,3 in | 23 ft ,8 in | 15 ft ,3 in x 23 ft ,8 in |
| Basement | Laundry Room | 17 ft ,2 in | 11 ft ,2 in | 17 ft ,2 in x 11 ft ,2 in |
| Basement | Bedroom 3 | 10 ft ,1 in | 15 ft ,1 in | 10 ft ,1 in x 15 ft ,1 in |
| Basement | Storage | 6 ft ,8 in | 4 ft ,4 in | 6 ft ,8 in x 4 ft ,4 in |
| Main Level | Living Room | 15 ft | 15 ft ,5 in | 15 ft x 15 ft ,5 in |
| Main Level | Kitchen | 10 ft ,4 in | 13 ft ,8 in | 10 ft ,4 in x 13 ft ,8 in |
| Main Level | Eating Area | 7 ft ,1 in | 8 ft ,1 in | 7 ft ,1 in x 8 ft ,1 in |
| Main Level | Dining Room | 11 ft ,1 in | 10 ft | 11 ft ,1 in x 10 ft |
| Main Level | Primary Bedroom | 13 ft ,9 in | 9 ft ,6 in | 13 ft ,9 in x 9 ft ,6 in |
| Main Level | Bedroom 2 | 10 ft ,2 in | 10 ft ,1 in | 10 ft ,2 in x 10 ft ,1 in |
https://www.realtor.ca/real-estate/28207808/4184-churchill-road-prince-george










































