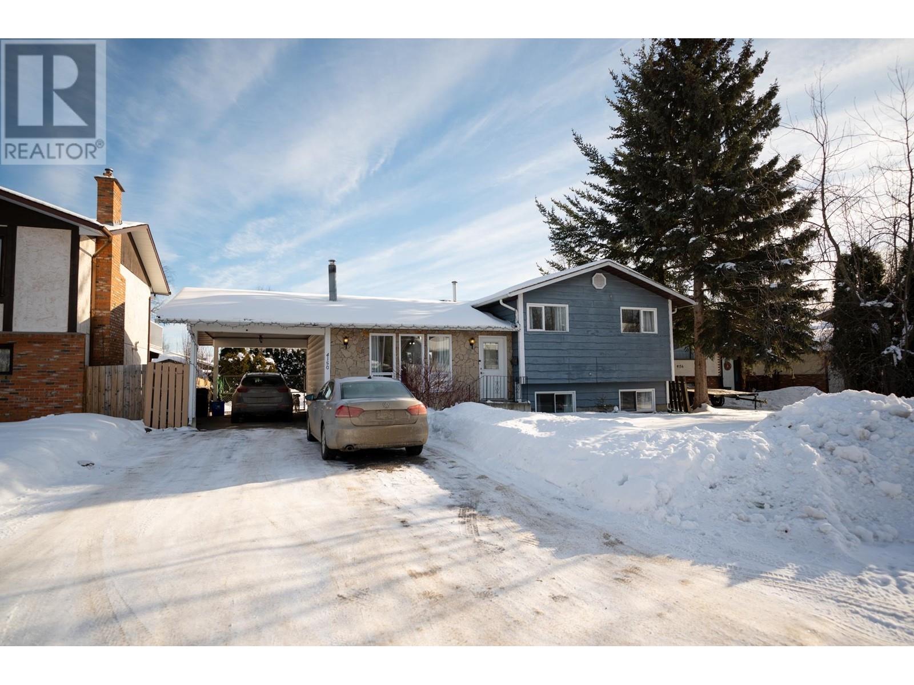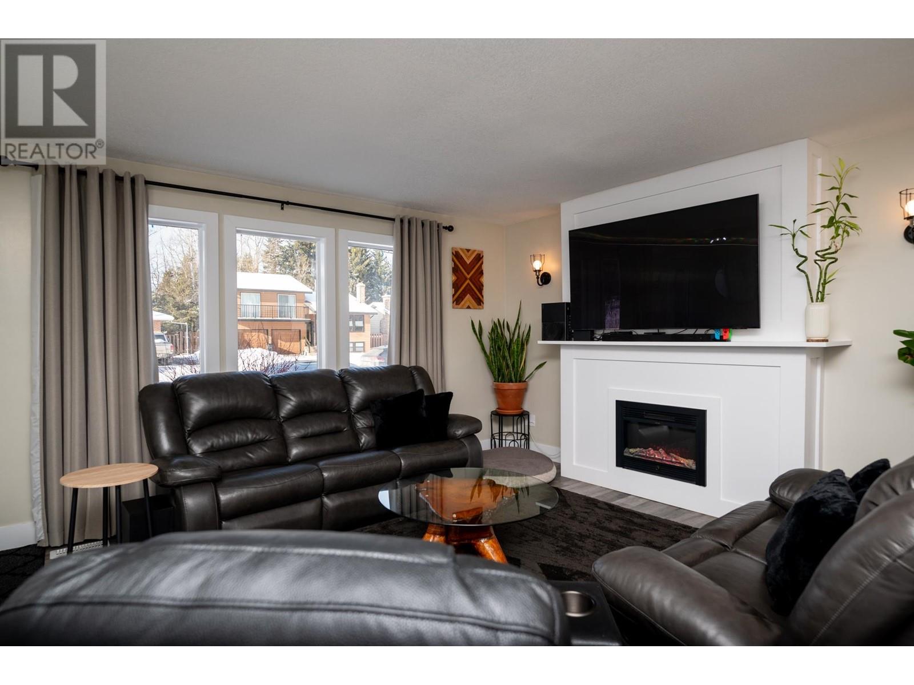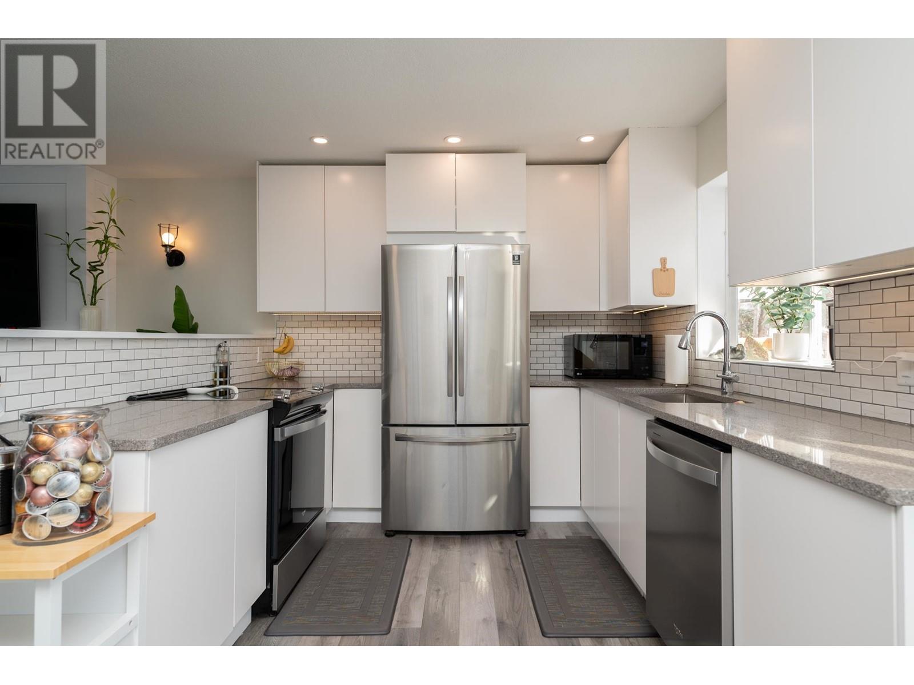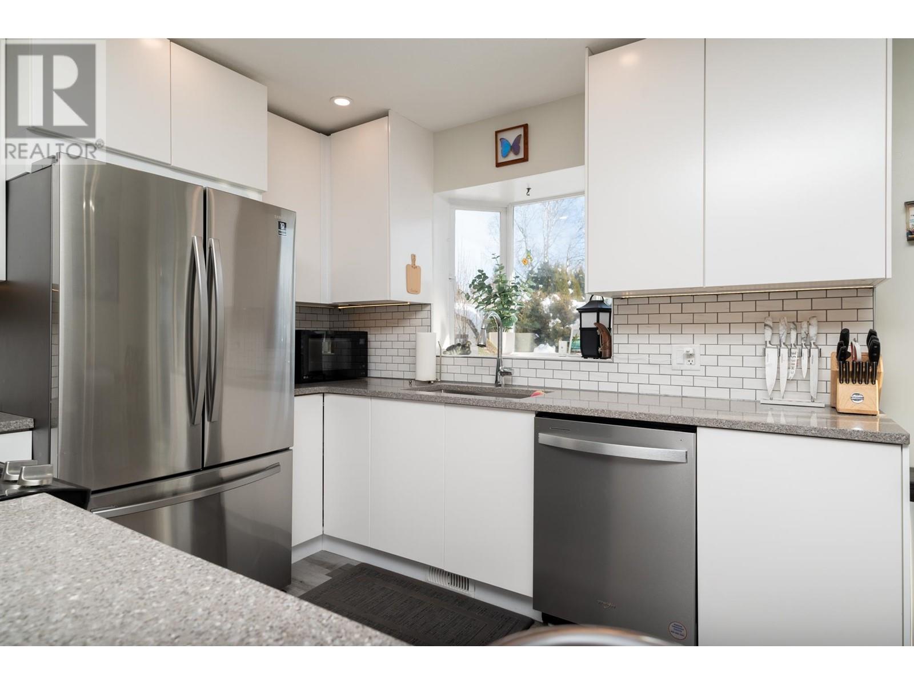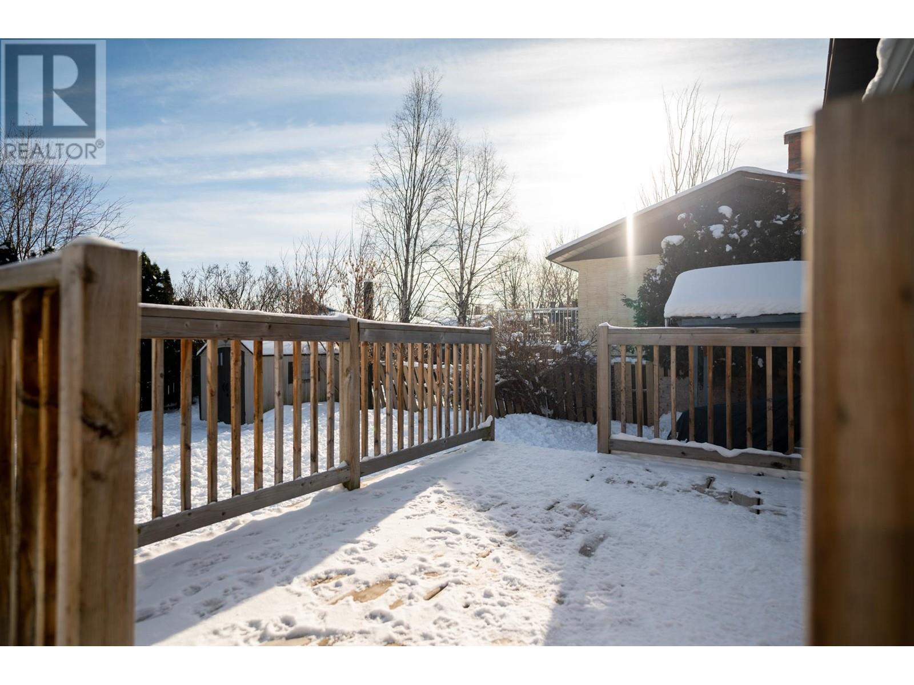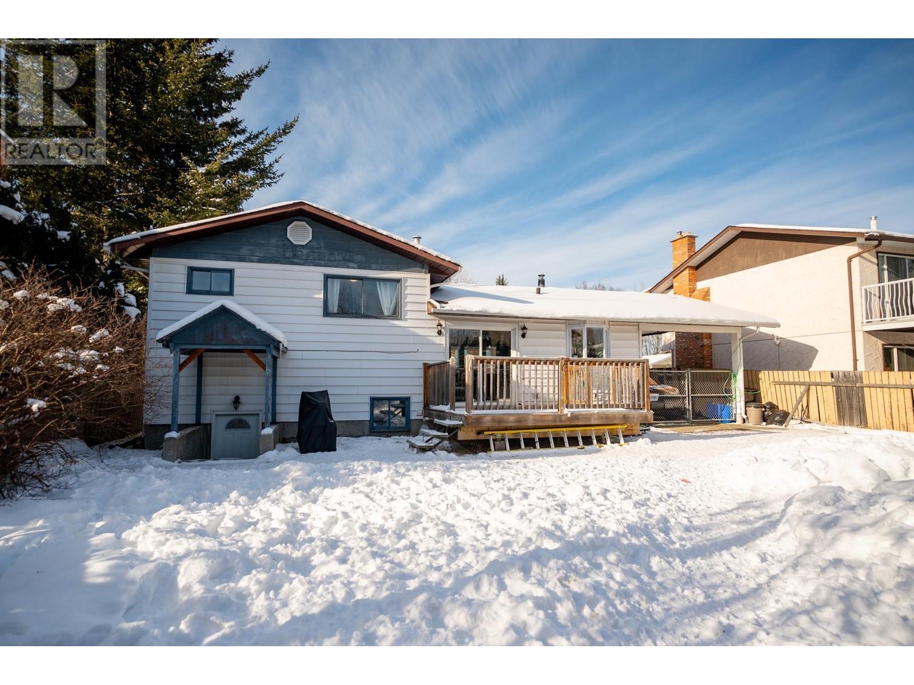5 Bedroom
2 Bathroom
2,000 ft2
Fireplace
Forced Air
$569,900
Welcome to 4150 Baker Rd, a stunningly updated 5-bedroom, 2-bathroom home in the highly desirable Charella neighborhood! This fully renovated home offers a perfect blend of modern style and functionality, making it ideal for families or investors. Step inside to discover a bright, open-concept kitchen, dining, and living area on the main floor—perfect for entertaining. The top floor features three spacious bedrooms, while the fully finished basement boasts two additional bedrooms, a versatile flex room, and an exterior entrance with a large mud room. Outside, you'll find a tall drive-through carport with backyard access, providing ample parking for vehicles, boats, or RVs. The private, fully fenced backyard is a peaceful retreat, perfect for relaxation or family gatherings. (id:18129)
Property Details
|
MLS® Number
|
R2966708 |
|
Property Type
|
Single Family |
|
Neigbourhood
|
College Heights |
Building
|
Bathroom Total
|
2 |
|
Bedrooms Total
|
5 |
|
Amenities
|
Laundry - In Suite |
|
Appliances
|
Washer, Dryer, Refrigerator, Stove, Dishwasher |
|
Basement Type
|
Full |
|
Constructed Date
|
1981 |
|
Construction Style Attachment
|
Detached |
|
Construction Style Split Level
|
Split Level |
|
Fireplace Present
|
Yes |
|
Fireplace Total
|
1 |
|
Foundation Type
|
Concrete Perimeter |
|
Heating Fuel
|
Natural Gas |
|
Heating Type
|
Forced Air |
|
Roof Material
|
Asphalt Shingle |
|
Roof Style
|
Conventional |
|
Stories Total
|
3 |
|
Size Interior
|
2,000 Ft2 |
|
Type
|
House |
|
Utility Water
|
Municipal Water |
Parking
Land
|
Acreage
|
No |
|
Size Irregular
|
0.15 |
|
Size Total
|
0.15 Ac |
|
Size Total Text
|
0.15 Ac |
Rooms
| Level |
Type |
Length |
Width |
Dimensions |
|
Above |
Bedroom 2 |
9 ft ,4 in |
6 ft |
9 ft ,4 in x 6 ft |
|
Above |
Primary Bedroom |
9 ft ,1 in |
11 ft ,8 in |
9 ft ,1 in x 11 ft ,8 in |
|
Above |
Bedroom 3 |
9 ft ,5 in |
10 ft ,6 in |
9 ft ,5 in x 10 ft ,6 in |
|
Basement |
Mud Room |
8 ft ,1 in |
6 ft ,4 in |
8 ft ,1 in x 6 ft ,4 in |
|
Basement |
Bedroom 4 |
12 ft |
8 ft ,6 in |
12 ft x 8 ft ,6 in |
|
Basement |
Bedroom 5 |
9 ft ,7 in |
9 ft ,7 in |
9 ft ,7 in x 9 ft ,7 in |
|
Basement |
Flex Space |
12 ft ,6 in |
10 ft ,7 in |
12 ft ,6 in x 10 ft ,7 in |
|
Main Level |
Dining Room |
9 ft ,3 in |
9 ft ,5 in |
9 ft ,3 in x 9 ft ,5 in |
|
Main Level |
Living Room |
16 ft ,1 in |
13 ft ,1 in |
16 ft ,1 in x 13 ft ,1 in |
|
Main Level |
Kitchen |
10 ft |
9 ft ,4 in |
10 ft x 9 ft ,4 in |
https://www.realtor.ca/real-estate/27913880/4150-baker-road-prince-george

