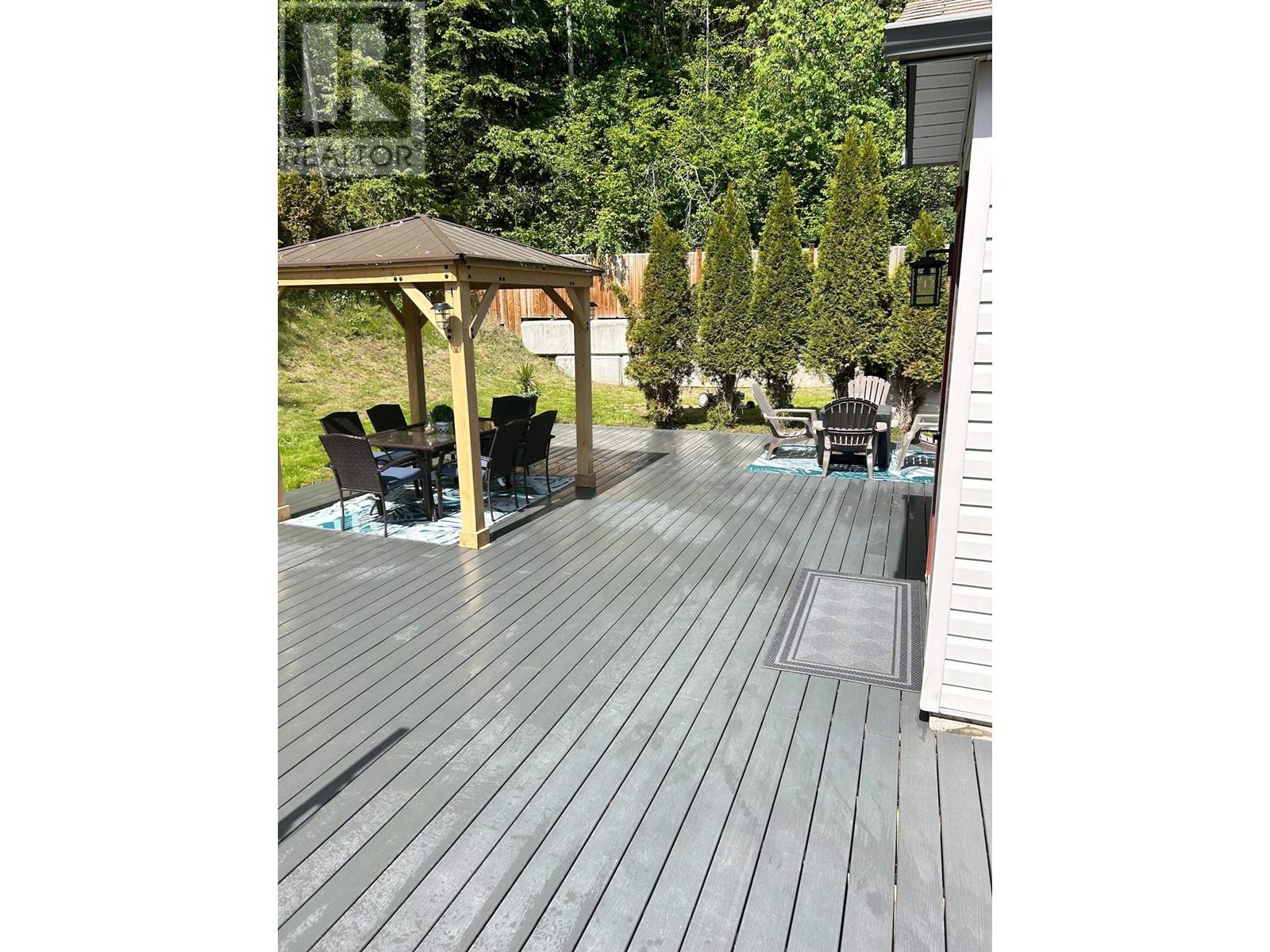3 Bedroom
2 Bathroom
1,650 ft2
Forced Air
$629,900
This beautifully updated 2005, 3-bedroom, 2-bathroom home offers a modern, three-level split layout that shows like new. The main floor features an open-concept design with vaulted ceilings, vinyl plank flooring, and a kitchen equipped with quartz countertops, Maytag stainless steel appliances, and a large island. The primary bedroom includes French doors leading to a private saltwater hot tub installed in 2023, still under warranty. Updates include a renovated 5-piece bathroom, pot lights, new blinds, and a 4-piece bathroom in the basement. The private yard backs onto green space and includes a two-tier composite deck, cedar gazebos, RV parking, and a single garage. Located on a quiet cul-de-sac, just 10 minutes from downtown. (id:18129)
Property Details
|
MLS® Number
|
R2966130 |
|
Property Type
|
Single Family |
Building
|
Bathroom Total
|
2 |
|
Bedrooms Total
|
3 |
|
Appliances
|
Washer, Dryer, Refrigerator, Stove, Dishwasher, Hot Tub |
|
Basement Development
|
Finished |
|
Basement Type
|
Full (finished) |
|
Constructed Date
|
2005 |
|
Construction Style Attachment
|
Detached |
|
Construction Style Split Level
|
Split Level |
|
Exterior Finish
|
Vinyl Siding |
|
Foundation Type
|
Concrete Perimeter |
|
Heating Fuel
|
Natural Gas |
|
Heating Type
|
Forced Air |
|
Roof Material
|
Asphalt Shingle |
|
Roof Style
|
Conventional |
|
Stories Total
|
3 |
|
Size Interior
|
1,650 Ft2 |
|
Type
|
House |
|
Utility Water
|
Municipal Water |
Parking
Land
|
Acreage
|
No |
|
Size Irregular
|
7706 |
|
Size Total
|
7706 Sqft |
|
Size Total Text
|
7706 Sqft |
Rooms
| Level |
Type |
Length |
Width |
Dimensions |
|
Above |
Primary Bedroom |
14 ft |
12 ft ,9 in |
14 ft x 12 ft ,9 in |
|
Above |
Bedroom 2 |
10 ft ,9 in |
10 ft ,1 in |
10 ft ,9 in x 10 ft ,1 in |
|
Above |
Bedroom 3 |
10 ft ,1 in |
8 ft ,1 in |
10 ft ,1 in x 8 ft ,1 in |
|
Lower Level |
Recreational, Games Room |
20 ft ,8 in |
18 ft |
20 ft ,8 in x 18 ft |
|
Lower Level |
Laundry Room |
9 ft ,2 in |
8 ft |
9 ft ,2 in x 8 ft |
|
Main Level |
Living Room |
15 ft ,8 in |
19 ft ,5 in |
15 ft ,8 in x 19 ft ,5 in |
|
Main Level |
Kitchen |
10 ft |
9 ft ,8 in |
10 ft x 9 ft ,8 in |
|
Main Level |
Dining Room |
10 ft ,1 in |
9 ft ,9 in |
10 ft ,1 in x 9 ft ,9 in |
https://www.realtor.ca/real-estate/27907118/4031-krystal-place-prince-george






































