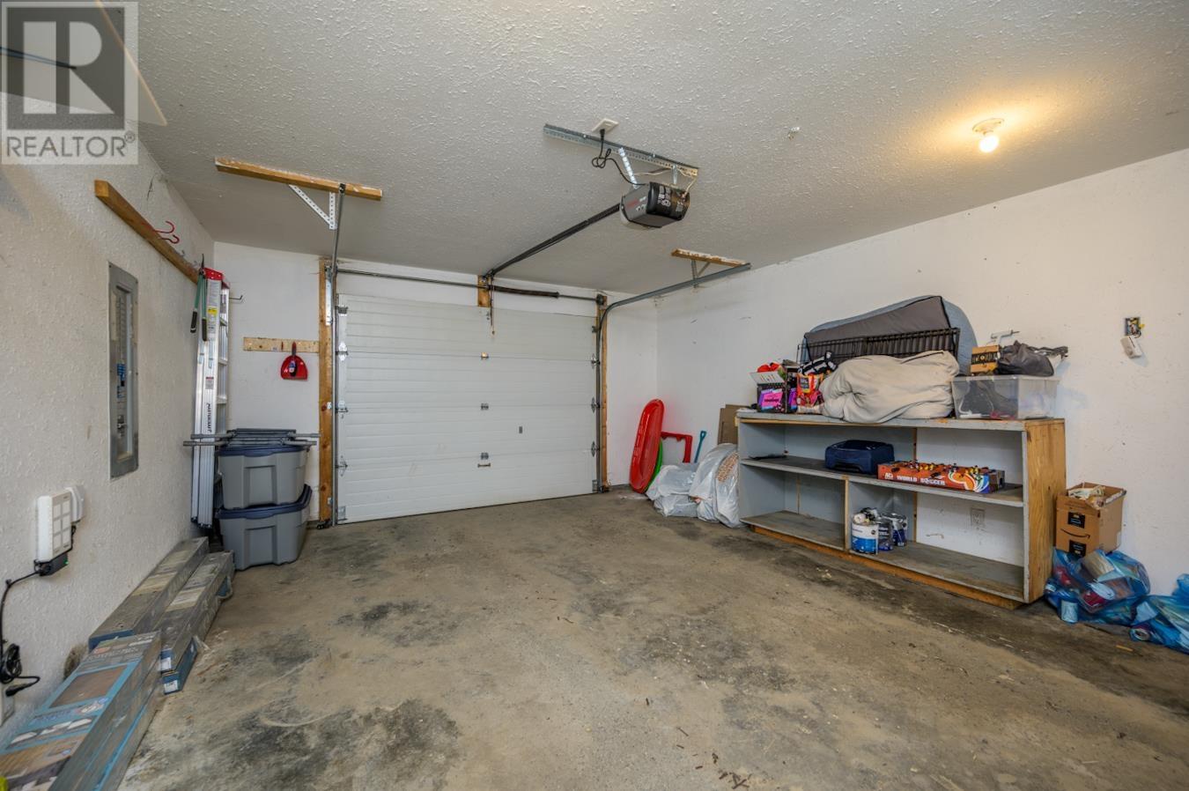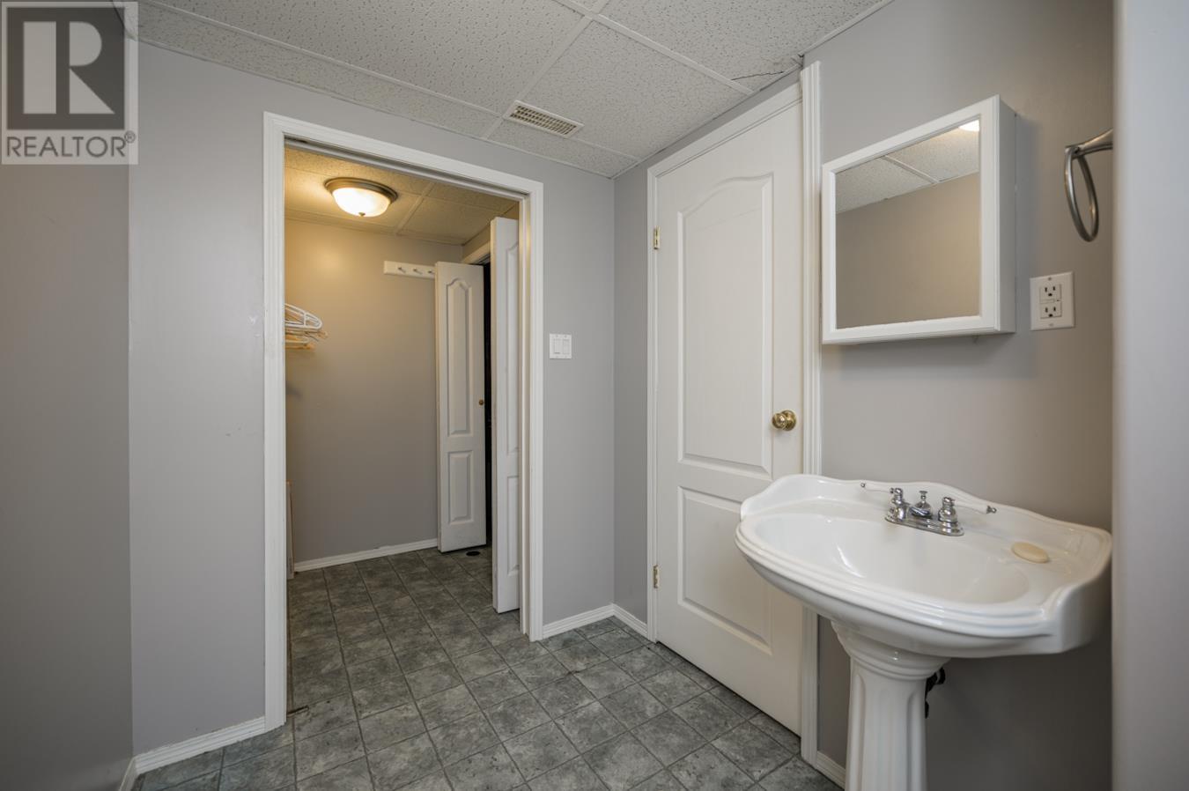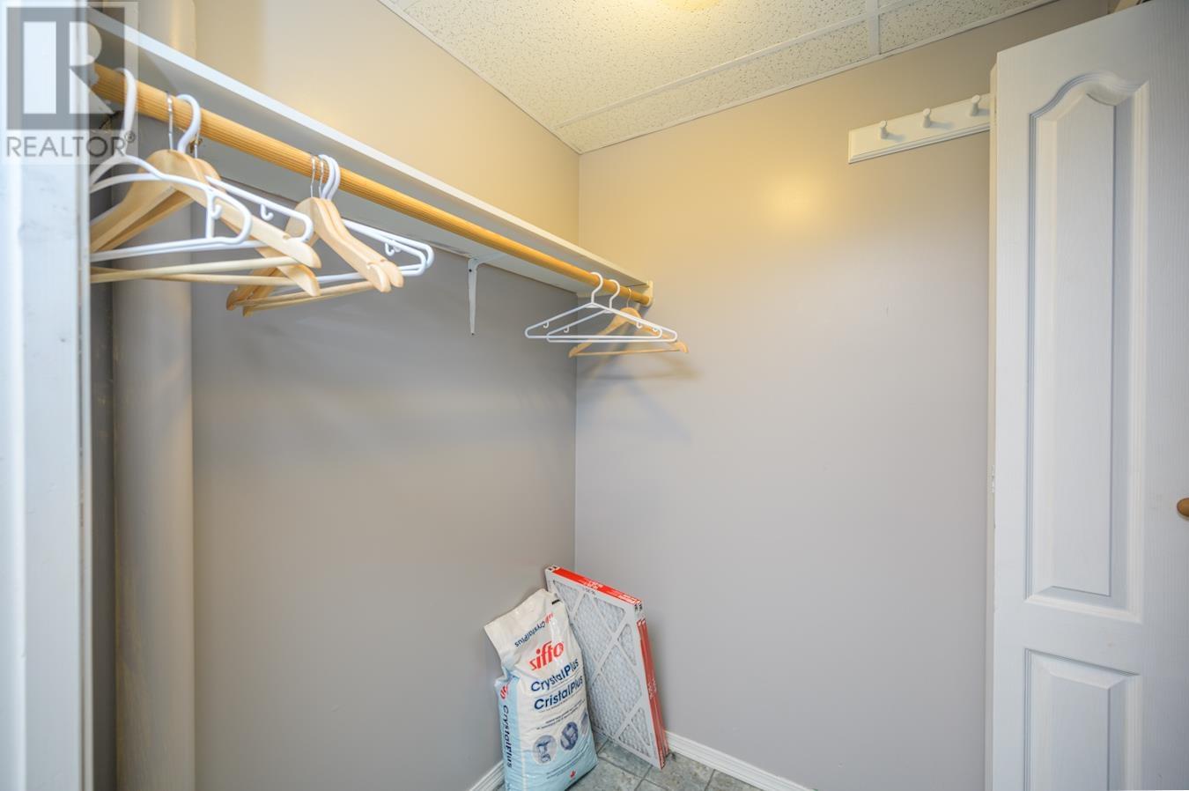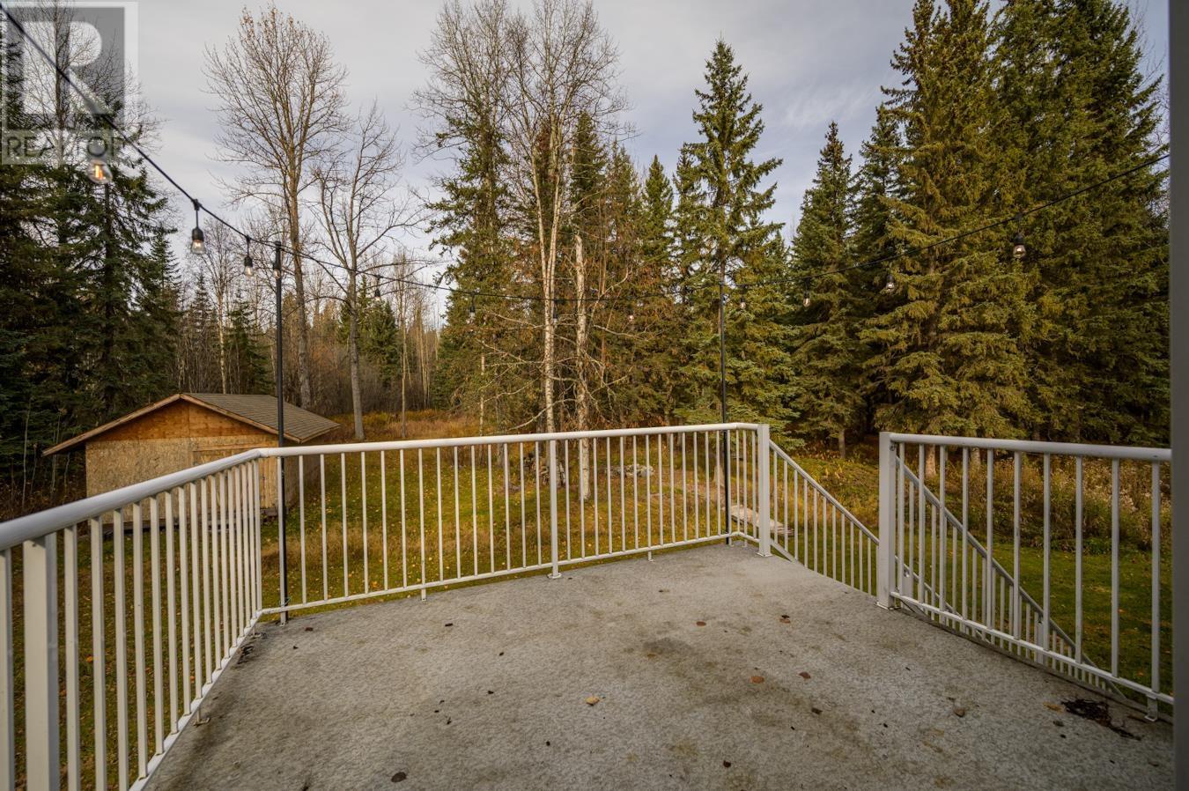4 Bedroom
3 Bathroom
2206 sqft
Basement Entry
Fireplace
Forced Air
Acreage
$599,900
Welcome to 3840 Knoedler - Nestled on a peaceful 4-acre lot in Hobby Ranches, this charming 4 bed, 3 bath home offers 2,206 sq ft of family-friendly living space. The open-concept main floor features 3 bedrooms, including the primary suite with a walk-in closet and 3pc ensuite. Upstairs bedrooms and bathrooms have been completely redone. Enjoy a spacious kitchen with ample storage, plus a cozy gas fireplace in the living room. Natural light floods the main floor. Step out onto the deck to relax or entertain. The basement includes a rec room, laundry room, storage, and a private bedroom with its own 3pc ensuite. Complete with a single-car garage, fenced area for dogs, a large shed, a firepit for gatherings, and the school bus stop is right out front! This home has everything you need. (id:18129)
Property Details
|
MLS® Number
|
R2939504 |
|
Property Type
|
Single Family |
Building
|
Bathroom Total
|
3 |
|
Bedrooms Total
|
4 |
|
Architectural Style
|
Basement Entry |
|
Basement Development
|
Finished |
|
Basement Type
|
Full (finished) |
|
Constructed Date
|
1998 |
|
Construction Style Attachment
|
Detached |
|
Fireplace Present
|
Yes |
|
Fireplace Total
|
2 |
|
Foundation Type
|
Concrete Slab |
|
Heating Fuel
|
Natural Gas |
|
Heating Type
|
Forced Air |
|
Roof Material
|
Asphalt Shingle |
|
Roof Style
|
Conventional |
|
Stories Total
|
1 |
|
Size Interior
|
2206 Sqft |
|
Type
|
House |
|
Utility Water
|
Drilled Well |
Parking
Land
|
Acreage
|
Yes |
|
Size Irregular
|
4 |
|
Size Total
|
4 Ac |
|
Size Total Text
|
4 Ac |
Rooms
| Level |
Type |
Length |
Width |
Dimensions |
|
Above |
Living Room |
14 ft ,3 in |
15 ft ,2 in |
14 ft ,3 in x 15 ft ,2 in |
|
Above |
Dining Room |
9 ft ,2 in |
5 ft ,5 in |
9 ft ,2 in x 5 ft ,5 in |
|
Above |
Kitchen |
11 ft ,7 in |
14 ft ,1 in |
11 ft ,7 in x 14 ft ,1 in |
|
Above |
Bedroom 3 |
9 ft |
10 ft ,7 in |
9 ft x 10 ft ,7 in |
|
Above |
Bedroom 4 |
10 ft ,7 in |
10 ft ,5 in |
10 ft ,7 in x 10 ft ,5 in |
|
Above |
Primary Bedroom |
15 ft ,4 in |
11 ft ,1 in |
15 ft ,4 in x 11 ft ,1 in |
|
Above |
Other |
6 ft ,7 in |
6 ft ,5 in |
6 ft ,7 in x 6 ft ,5 in |
|
Main Level |
Foyer |
7 ft |
4 ft |
7 ft x 4 ft |
|
Main Level |
Family Room |
15 ft ,4 in |
14 ft ,5 in |
15 ft ,4 in x 14 ft ,5 in |
|
Main Level |
Storage |
9 ft ,2 in |
10 ft ,8 in |
9 ft ,2 in x 10 ft ,8 in |
|
Main Level |
Bedroom 2 |
20 ft ,9 in |
7 ft ,5 in |
20 ft ,9 in x 7 ft ,5 in |
|
Main Level |
Laundry Room |
17 ft ,2 in |
15 ft ,1 in |
17 ft ,2 in x 15 ft ,1 in |
https://www.realtor.ca/real-estate/27590759/3840-knoedler-road-prince-george











































