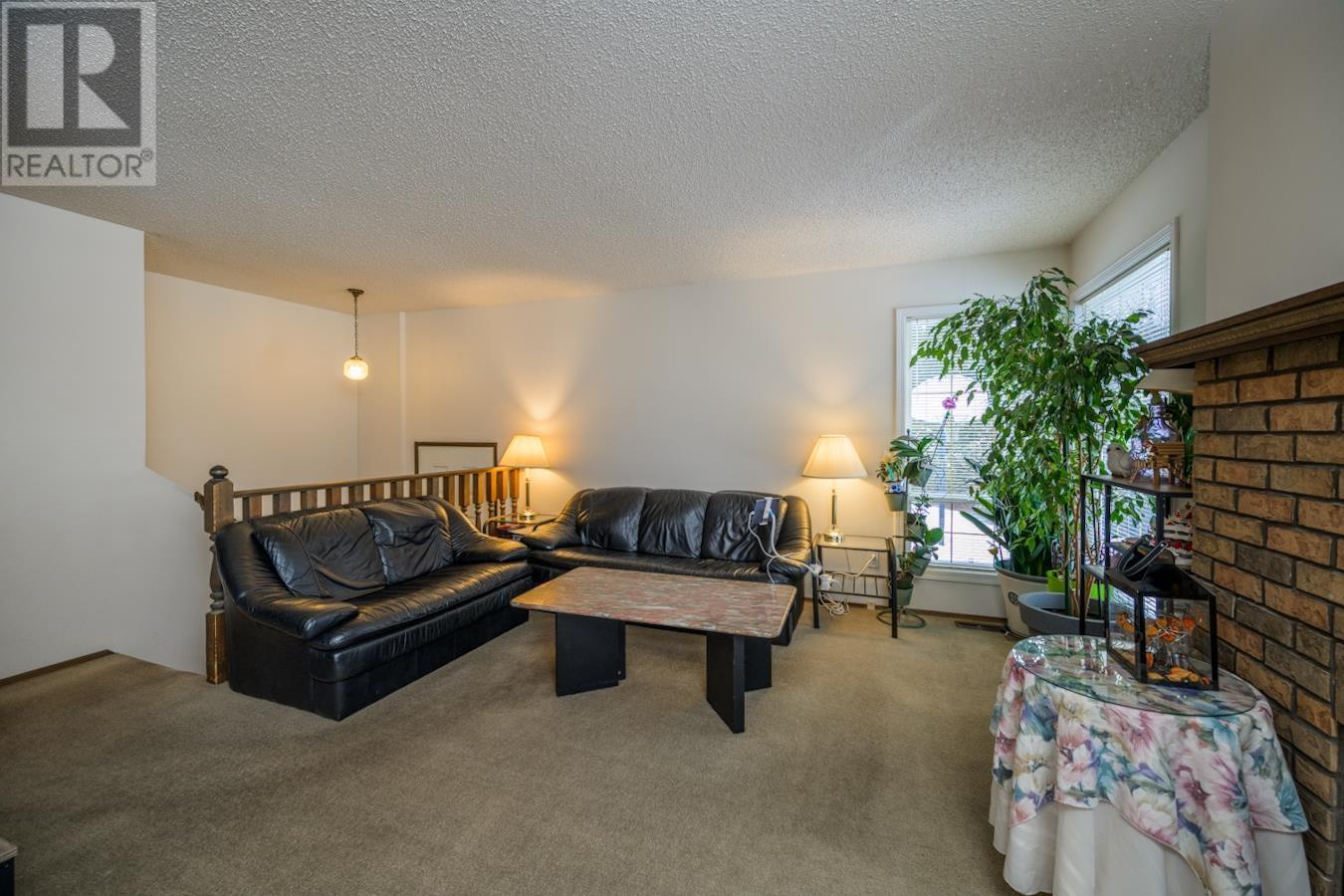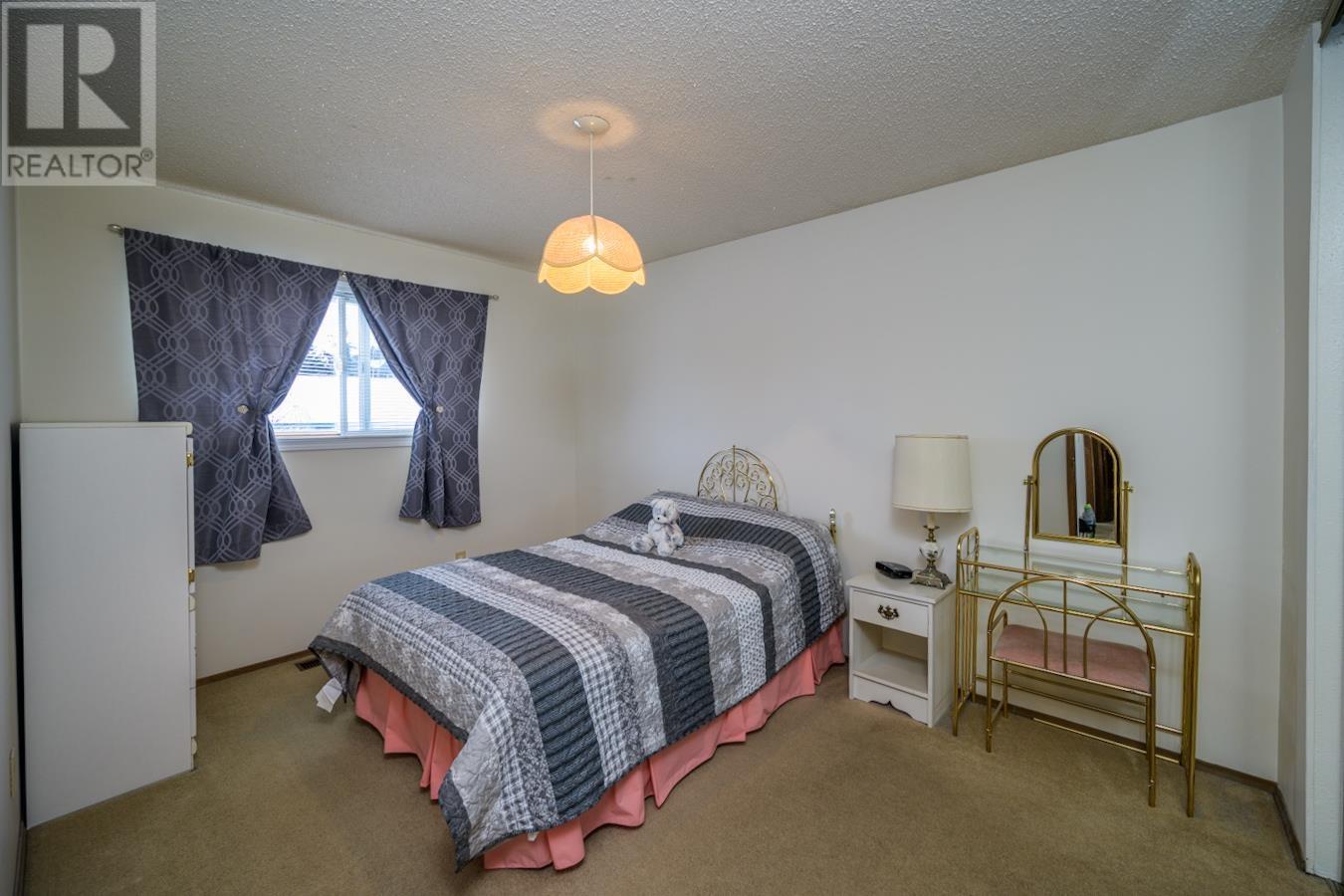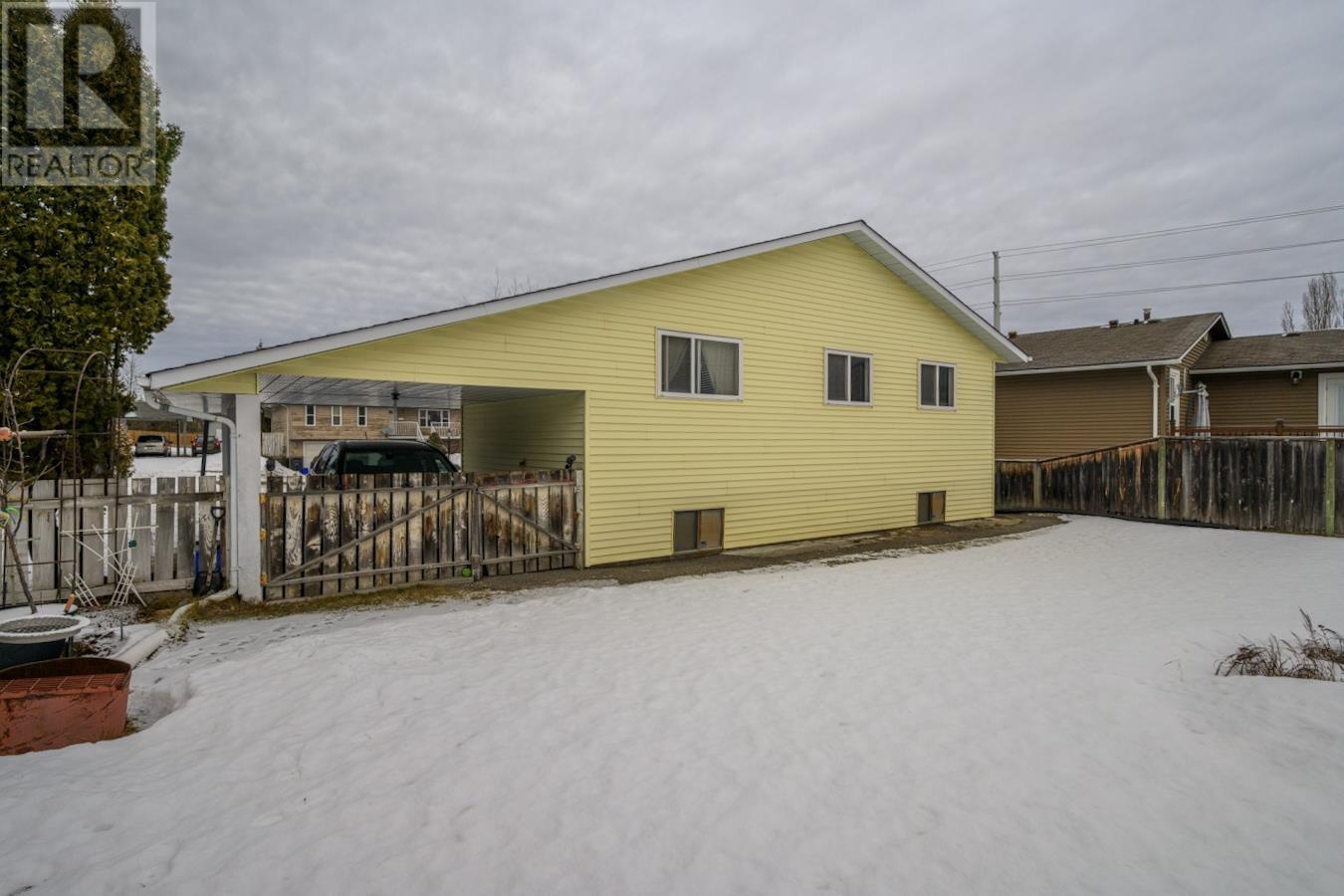3 Bedroom
2 Bathroom
1,866 ft2
Fireplace
Forced Air
$419,900
* PREC - Personal Real Estate Corporation. Location, location! Opportunity knocks to customize this home to your tastes. Original finishings yet very well cared for. Nice layout with 3 bedrooms on the main floor and a large rec room in the basement. Room to develop a 4th & 5th bedroom too! Two full bathrooms, a wood fireplace, RV Parking and carport are excellent features of this home. Nice flat backyard, fully fenced with southern exposure. As per seller, furnace 2019, hot water tank 2020, roof 2008. Quick walk to access the extensive walking trails in Ginters Meadow. Major shopping like Costco and Superstore are a 5 minute drive away. Get into this fantastic neighborhood and start building your equity today! (id:18129)
Property Details
|
MLS® Number
|
R2959324 |
|
Property Type
|
Single Family |
Building
|
Bathroom Total
|
2 |
|
Bedrooms Total
|
3 |
|
Basement Development
|
Finished |
|
Basement Type
|
Full (finished) |
|
Constructed Date
|
1983 |
|
Construction Style Attachment
|
Detached |
|
Exterior Finish
|
Vinyl Siding |
|
Fireplace Present
|
Yes |
|
Fireplace Total
|
1 |
|
Foundation Type
|
Wood |
|
Heating Fuel
|
Natural Gas |
|
Heating Type
|
Forced Air |
|
Roof Material
|
Asphalt Shingle |
|
Roof Style
|
Conventional |
|
Stories Total
|
2 |
|
Size Interior
|
1,866 Ft2 |
|
Type
|
House |
|
Utility Water
|
Municipal Water |
Parking
Land
|
Acreage
|
No |
|
Size Irregular
|
8686 |
|
Size Total
|
8686 Sqft |
|
Size Total Text
|
8686 Sqft |
Rooms
| Level |
Type |
Length |
Width |
Dimensions |
|
Basement |
Recreational, Games Room |
21 ft ,8 in |
13 ft ,1 in |
21 ft ,8 in x 13 ft ,1 in |
|
Basement |
Other |
8 ft |
7 ft ,5 in |
8 ft x 7 ft ,5 in |
|
Basement |
Other |
12 ft ,1 in |
8 ft ,6 in |
12 ft ,1 in x 8 ft ,6 in |
|
Basement |
Laundry Room |
20 ft ,6 in |
9 ft ,4 in |
20 ft ,6 in x 9 ft ,4 in |
|
Main Level |
Kitchen |
9 ft ,1 in |
9 ft ,9 in |
9 ft ,1 in x 9 ft ,9 in |
|
Main Level |
Dining Room |
10 ft |
8 ft ,6 in |
10 ft x 8 ft ,6 in |
|
Main Level |
Living Room |
13 ft ,8 in |
13 ft |
13 ft ,8 in x 13 ft |
|
Main Level |
Primary Bedroom |
12 ft ,1 in |
9 ft ,6 in |
12 ft ,1 in x 9 ft ,6 in |
|
Main Level |
Bedroom 2 |
9 ft ,6 in |
9 ft |
9 ft ,6 in x 9 ft |
|
Main Level |
Bedroom 3 |
9 ft ,6 in |
9 ft |
9 ft ,6 in x 9 ft |
https://www.realtor.ca/real-estate/27832283/3617-james-drive-prince-george





































