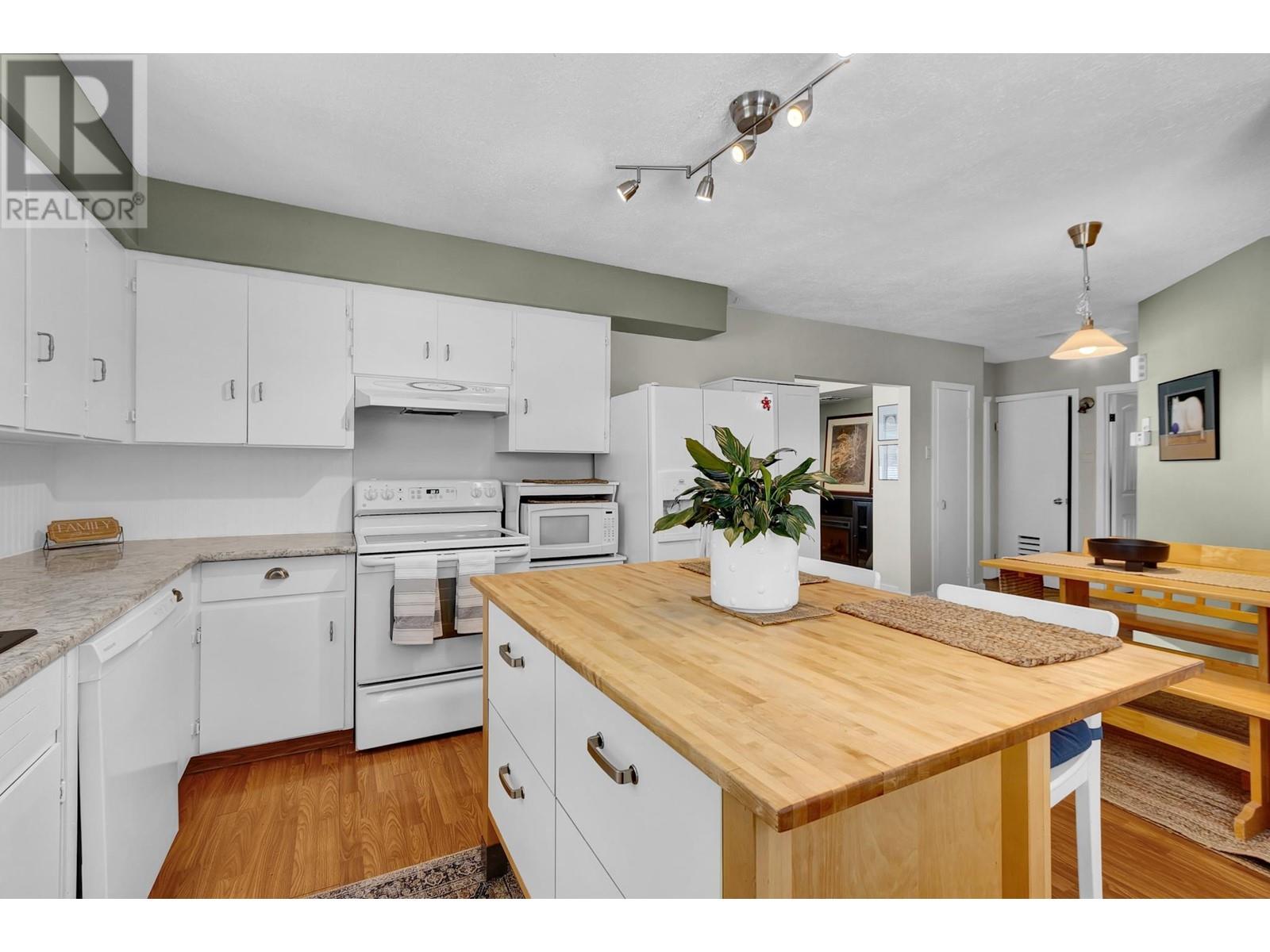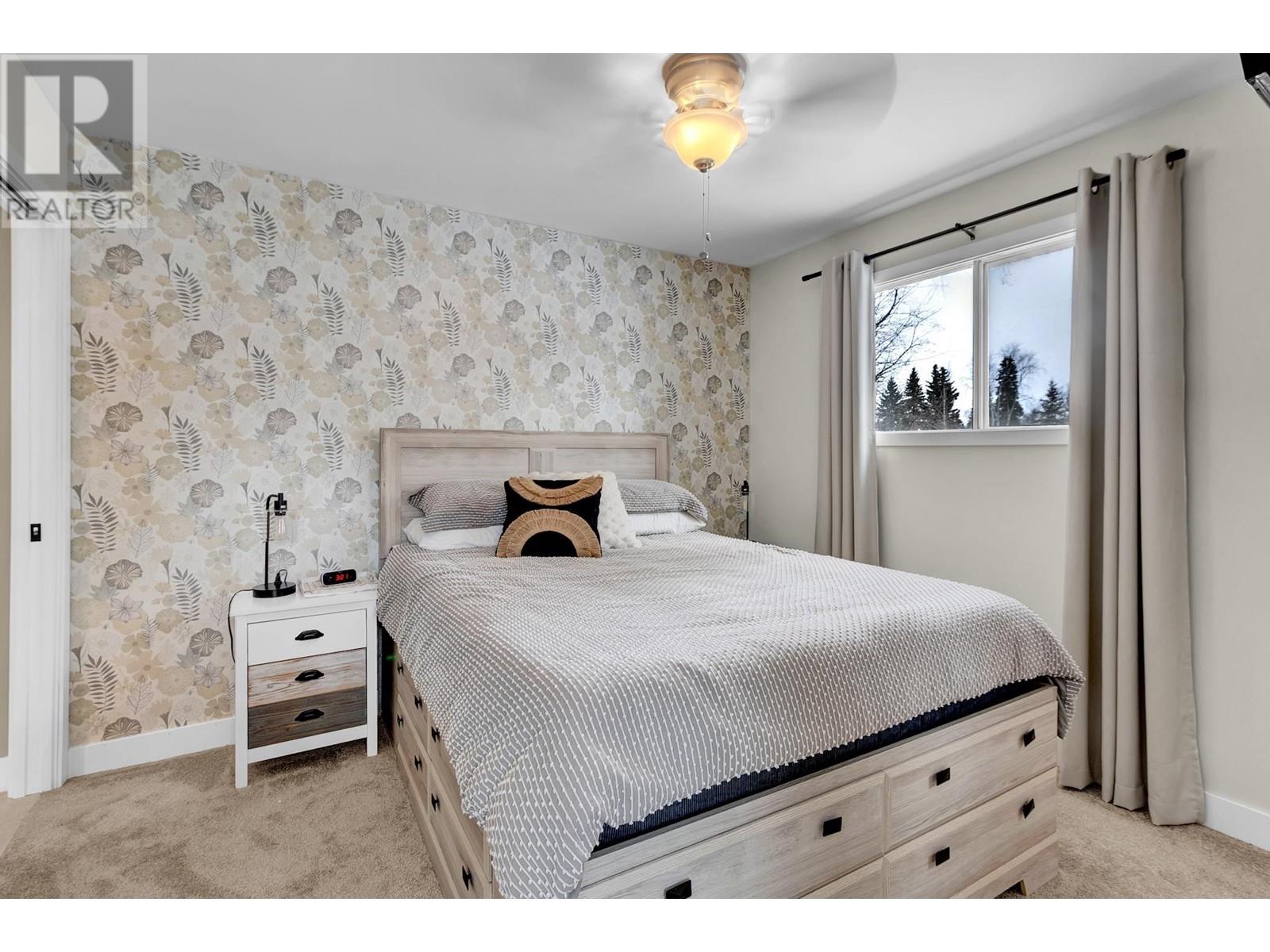5 Bedroom
2 Bathroom
2,242 ft2
Forced Air
$479,000
Step into your bright and spacious home! This beautifully renovated 2,500 sq. ft. gem offers 5 spacious bedrooms and a generous rec room- perfect for family gatherings or entertaining. Nestled on nearly a quarter-acre lot, the expansive backyard boasts mature trees, 2 sheds (16xl0 and l0x6), providing both privacy and charm. The large windows flood the space with natural light. The bright and clean kitchen, complete with a spacious island, is ideal for hosting and everyday living. The newly renovated cheater ensuite with heated floors is spacious. Plus, with a separate basement entrance there's suite potential. This home offers incredible value in a quiet neighbourhood. Roof 2022, HWT 2022. Move-in ready and waiting for you, and your toys and RV!---don't let this opportunity pass you by! (id:18129)
Property Details
|
MLS® Number
|
R2977878 |
|
Property Type
|
Single Family |
|
Neigbourhood
|
The Hart |
Building
|
Bathroom Total
|
2 |
|
Bedrooms Total
|
5 |
|
Appliances
|
Washer, Dryer, Refrigerator, Stove, Dishwasher |
|
Basement Development
|
Partially Finished |
|
Basement Type
|
Full (partially Finished) |
|
Constructed Date
|
1967 |
|
Construction Style Attachment
|
Detached |
|
Exterior Finish
|
Vinyl Siding |
|
Foundation Type
|
Concrete Perimeter |
|
Heating Type
|
Forced Air |
|
Roof Material
|
Asphalt Shingle |
|
Roof Style
|
Conventional |
|
Stories Total
|
2 |
|
Size Interior
|
2,242 Ft2 |
|
Type
|
House |
|
Utility Water
|
Municipal Water |
Parking
Land
|
Acreage
|
No |
|
Size Irregular
|
0.23 |
|
Size Total
|
0.23 Ac |
|
Size Total Text
|
0.23 Ac |
Rooms
| Level |
Type |
Length |
Width |
Dimensions |
|
Basement |
Recreational, Games Room |
23 ft ,1 in |
11 ft ,9 in |
23 ft ,1 in x 11 ft ,9 in |
|
Basement |
Bedroom 4 |
14 ft ,9 in |
11 ft ,1 in |
14 ft ,9 in x 11 ft ,1 in |
|
Basement |
Laundry Room |
18 ft ,1 in |
11 ft ,1 in |
18 ft ,1 in x 11 ft ,1 in |
|
Basement |
Bedroom 5 |
11 ft ,1 in |
9 ft ,3 in |
11 ft ,1 in x 9 ft ,3 in |
|
Basement |
Storage |
9 ft ,1 in |
5 ft ,6 in |
9 ft ,1 in x 5 ft ,6 in |
|
Basement |
Utility Room |
6 ft ,3 in |
5 ft ,9 in |
6 ft ,3 in x 5 ft ,9 in |
|
Basement |
Storage |
6 ft ,6 in |
2 ft ,6 in |
6 ft ,6 in x 2 ft ,6 in |
|
Main Level |
Living Room |
14 ft ,7 in |
11 ft ,6 in |
14 ft ,7 in x 11 ft ,6 in |
|
Main Level |
Dining Room |
9 ft ,6 in |
8 ft ,2 in |
9 ft ,6 in x 8 ft ,2 in |
|
Main Level |
Kitchen |
13 ft ,7 in |
11 ft ,1 in |
13 ft ,7 in x 11 ft ,1 in |
|
Main Level |
Primary Bedroom |
11 ft ,1 in |
9 ft ,1 in |
11 ft ,1 in x 9 ft ,1 in |
|
Main Level |
Bedroom 2 |
12 ft ,1 in |
9 ft ,1 in |
12 ft ,1 in x 9 ft ,1 in |
|
Main Level |
Bedroom 3 |
13 ft ,7 in |
9 ft ,1 in |
13 ft ,7 in x 9 ft ,1 in |
https://www.realtor.ca/real-estate/28024809/3611-balsum-road-prince-george

































