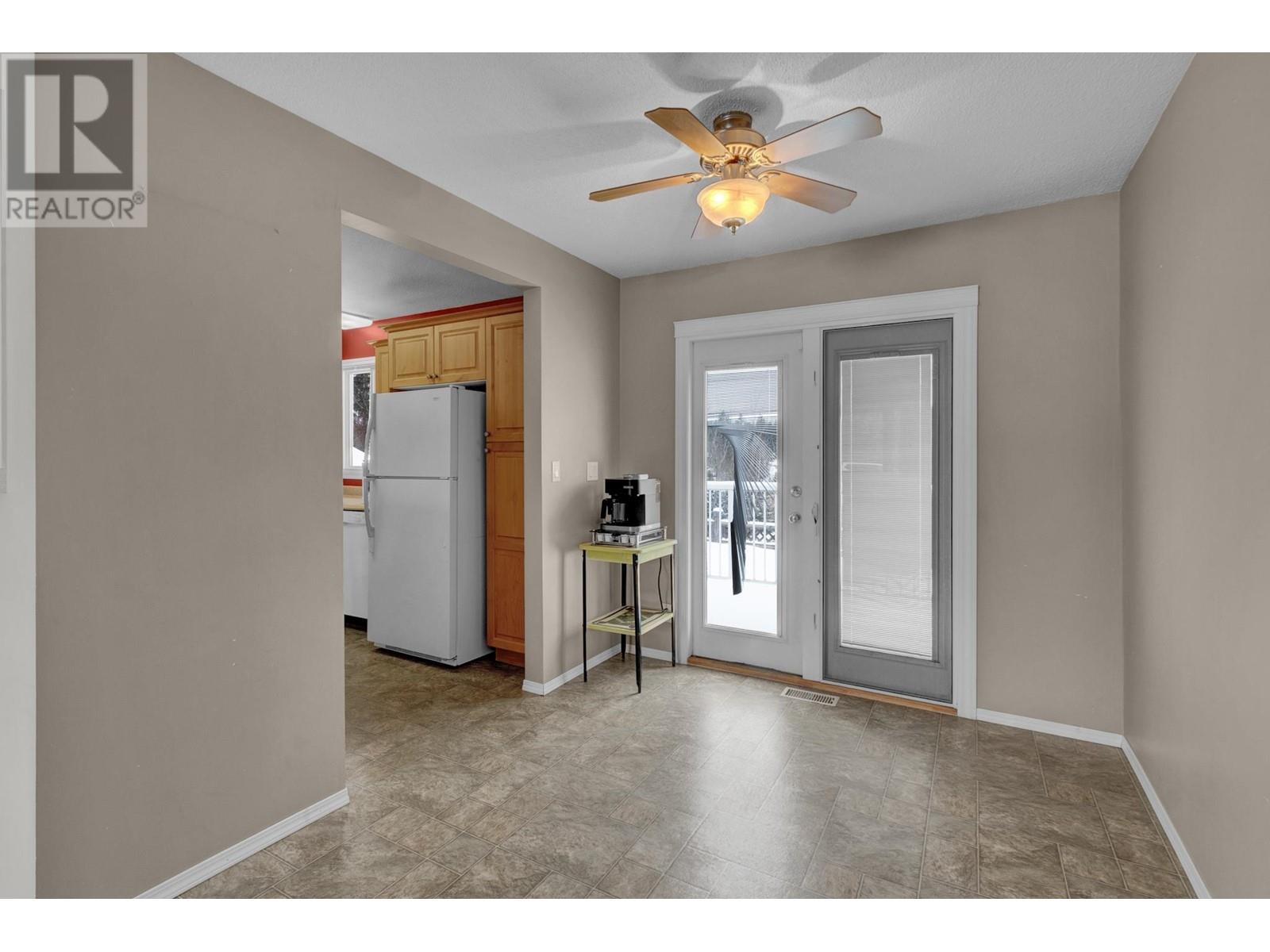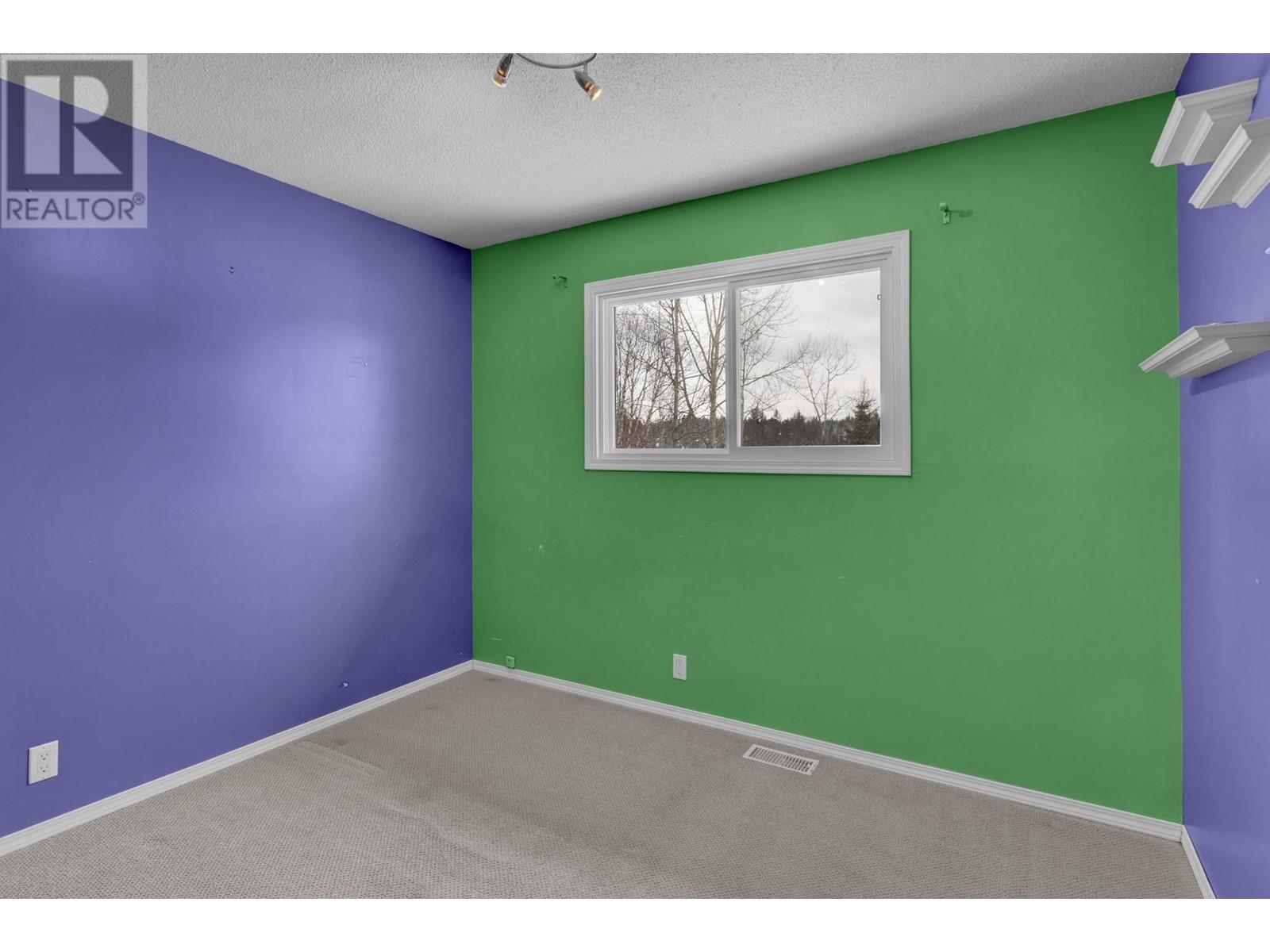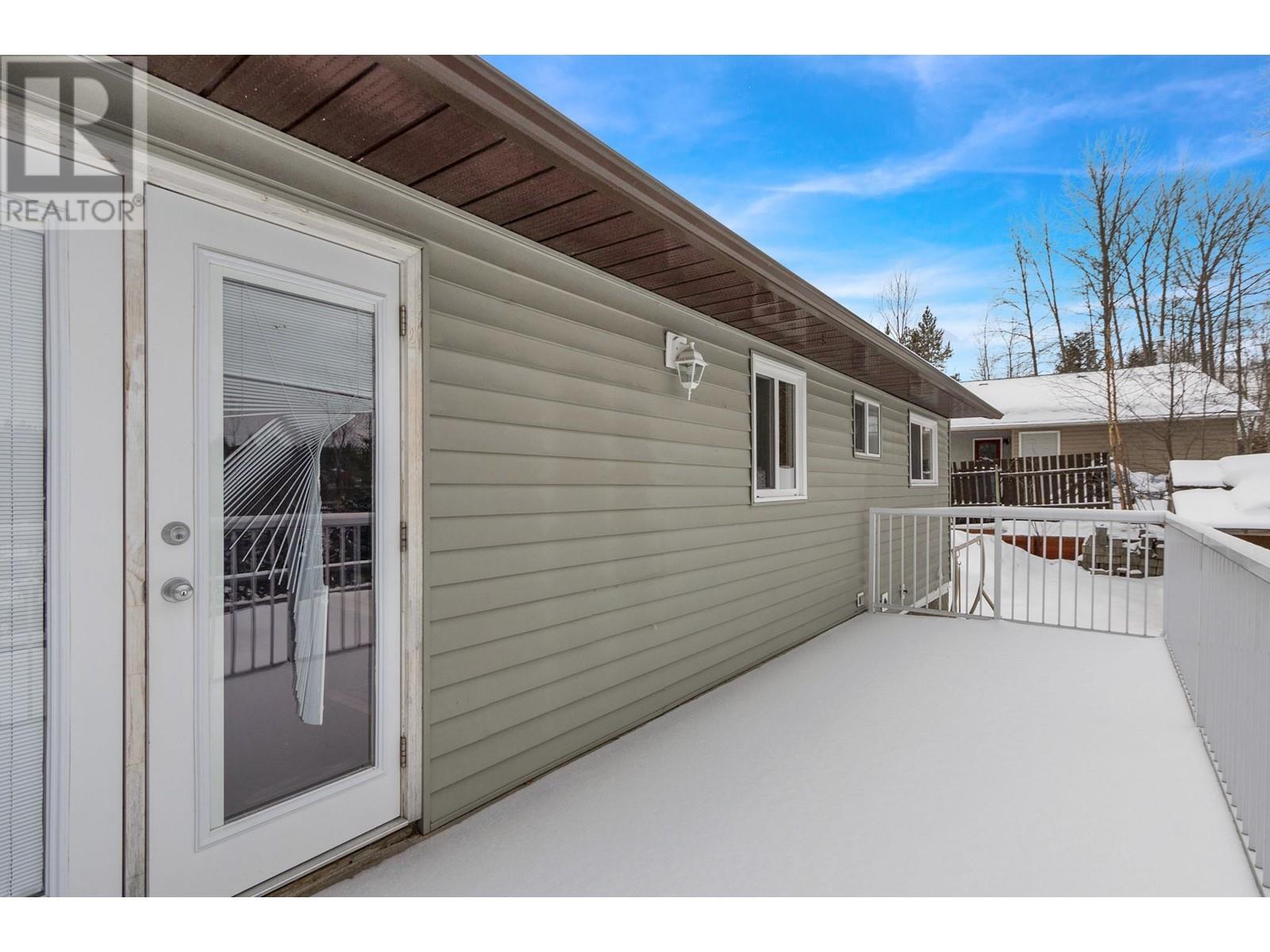3585 Clearwood Crescent Prince George, British Columbia V2K 3K6
$389,800
* PREC - Personal Real Estate Corporation. Opportunity awaits! Tucked away on a quiet street, this 3-bedroom home boasts a functional layout with 2 bedrooms on the upper floor and one bedroom in the basement. The main floor has a beautiful updated kitchen with large prep space and extra cabinetry. Downstairs you'll find a rec room, bedroom, and an office which could also be a fourth bedroom. 2 full bathrooms. Pick your flooring and paint to complete the basement space. Enjoy outdoor living on the large deck with views to the west. Single carport with lots of storage. Conveniently located near amenities, this residence offers the perfect blend of comfort and convenience. (id:18129)
Open House
This property has open houses!
2:00 pm
Ends at:3:00 pm
Come view this amazingly priced home with Jonah Mosher as your host.
Property Details
| MLS® Number | R2980742 |
| Property Type | Single Family |
Building
| Bathroom Total | 2 |
| Bedrooms Total | 3 |
| Basement Type | Full |
| Constructed Date | 1979 |
| Construction Style Attachment | Detached |
| Exterior Finish | Vinyl Siding |
| Foundation Type | Concrete Perimeter |
| Heating Fuel | Natural Gas |
| Heating Type | Forced Air |
| Roof Material | Asphalt Shingle |
| Roof Style | Conventional |
| Stories Total | 2 |
| Size Interior | 1,758 Ft2 |
| Type | House |
| Utility Water | Municipal Water |
Parking
| Carport |
Land
| Acreage | No |
| Size Irregular | 14810 |
| Size Total | 14810 Sqft |
| Size Total Text | 14810 Sqft |
Rooms
| Level | Type | Length | Width | Dimensions |
|---|---|---|---|---|
| Basement | Dining Nook | 7 ft ,3 in | 7 ft ,1 in | 7 ft ,3 in x 7 ft ,1 in |
| Basement | Bedroom 3 | 13 ft ,5 in | 9 ft ,9 in | 13 ft ,5 in x 9 ft ,9 in |
| Basement | Recreational, Games Room | 15 ft ,7 in | 10 ft ,2 in | 15 ft ,7 in x 10 ft ,2 in |
| Basement | Office | 10 ft ,9 in | 10 ft ,7 in | 10 ft ,9 in x 10 ft ,7 in |
| Basement | Laundry Room | 8 ft ,9 in | 8 ft | 8 ft ,9 in x 8 ft |
| Main Level | Kitchen | 12 ft ,1 in | 8 ft ,7 in | 12 ft ,1 in x 8 ft ,7 in |
| Main Level | Dining Room | 8 ft ,7 in | 8 ft ,5 in | 8 ft ,7 in x 8 ft ,5 in |
| Main Level | Living Room | 15 ft ,1 in | 14 ft ,3 in | 15 ft ,1 in x 14 ft ,3 in |
| Main Level | Primary Bedroom | 11 ft ,1 in | 10 ft ,1 in | 11 ft ,1 in x 10 ft ,1 in |
| Main Level | Bedroom 2 | 10 ft ,5 in | 8 ft ,7 in | 10 ft ,5 in x 8 ft ,7 in |
https://www.realtor.ca/real-estate/28059151/3585-clearwood-crescent-prince-george



























