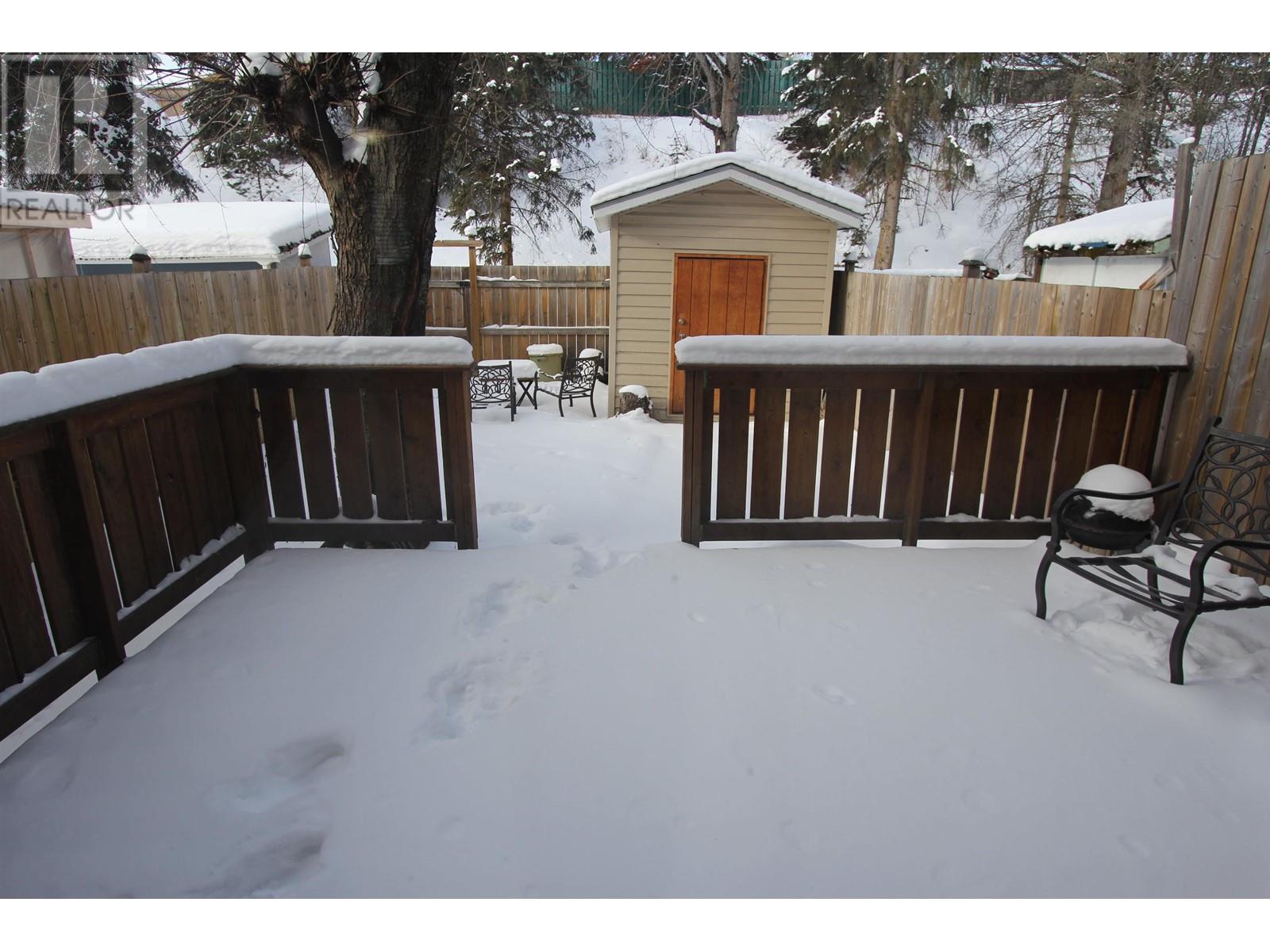3 Bedroom
2 Bathroom
1,590 ft2
Baseboard Heaters
$299,900
Move in ready updated unit with covered parking and nice private backyard with large tree for shade and great little deck to hang out on. Open plan with new flooring throughout, baths updated, kitchen update, fresh paint, roof 2020, and finished basement with loads of space for whatever you need! No strata fees make this a super affordable starter or downsizer. Covered parking for winter protection and summer shade. Backyard has no one behind you so it's an awesome spot to enjoy the summer days. Take a peek and see! (id:18129)
Property Details
|
MLS® Number
|
R2965281 |
|
Property Type
|
Single Family |
Building
|
Bathroom Total
|
2 |
|
Bedrooms Total
|
3 |
|
Appliances
|
Dishwasher |
|
Basement Development
|
Finished |
|
Basement Type
|
Full (finished) |
|
Constructed Date
|
1972 |
|
Construction Style Attachment
|
Attached |
|
Foundation Type
|
Concrete Perimeter |
|
Heating Fuel
|
Electric |
|
Heating Type
|
Baseboard Heaters |
|
Roof Material
|
Asphalt Shingle |
|
Roof Style
|
Conventional |
|
Stories Total
|
3 |
|
Size Interior
|
1,590 Ft2 |
|
Type
|
Row / Townhouse |
|
Utility Water
|
Municipal Water |
Parking
Land
|
Acreage
|
No |
|
Size Irregular
|
2000 |
|
Size Total
|
2000 Sqft |
|
Size Total Text
|
2000 Sqft |
Rooms
| Level |
Type |
Length |
Width |
Dimensions |
|
Above |
Primary Bedroom |
12 ft |
10 ft |
12 ft x 10 ft |
|
Above |
Bedroom 2 |
10 ft |
10 ft |
10 ft x 10 ft |
|
Above |
Bedroom 3 |
10 ft |
9 ft |
10 ft x 9 ft |
|
Basement |
Recreational, Games Room |
17 ft |
10 ft |
17 ft x 10 ft |
|
Basement |
Laundry Room |
10 ft |
9 ft |
10 ft x 9 ft |
|
Main Level |
Living Room |
19 ft |
11 ft |
19 ft x 11 ft |
|
Main Level |
Kitchen |
10 ft |
9 ft |
10 ft x 9 ft |
|
Main Level |
Dining Room |
7 ft |
9 ft |
7 ft x 9 ft |
https://www.realtor.ca/real-estate/27902890/357-beech-crescent-prince-george



















