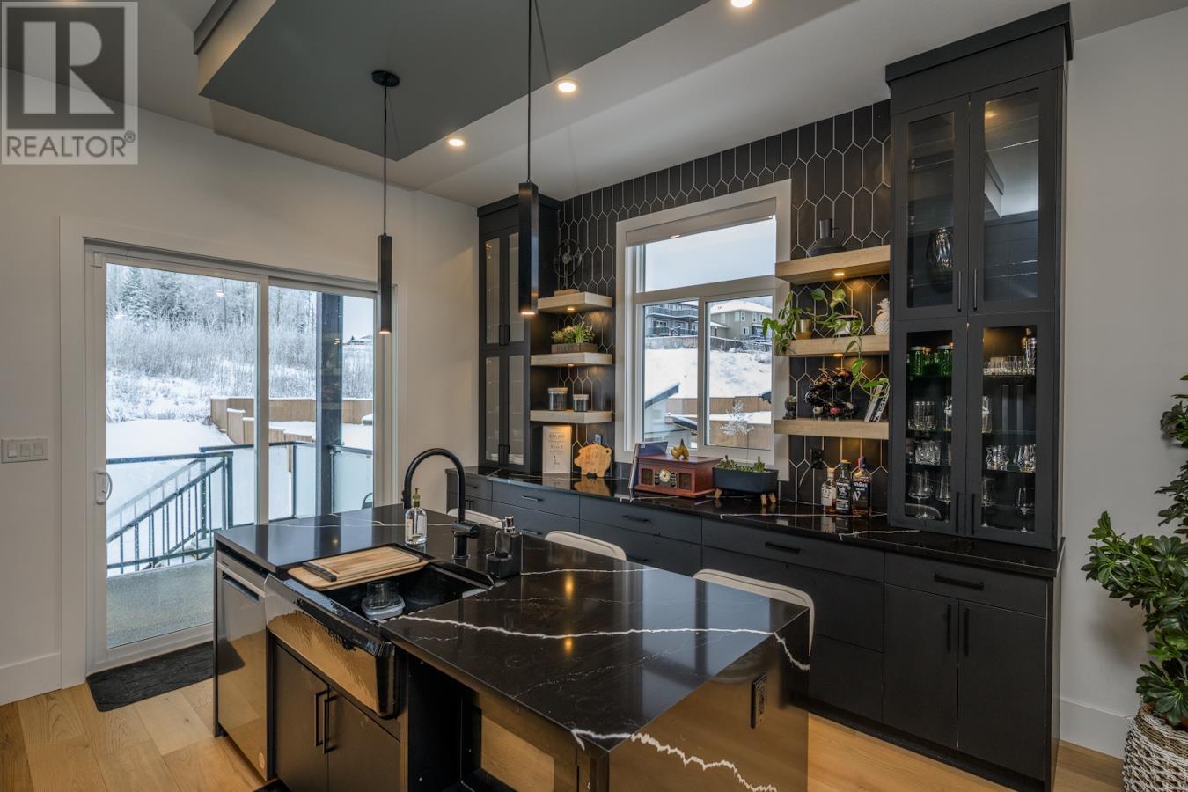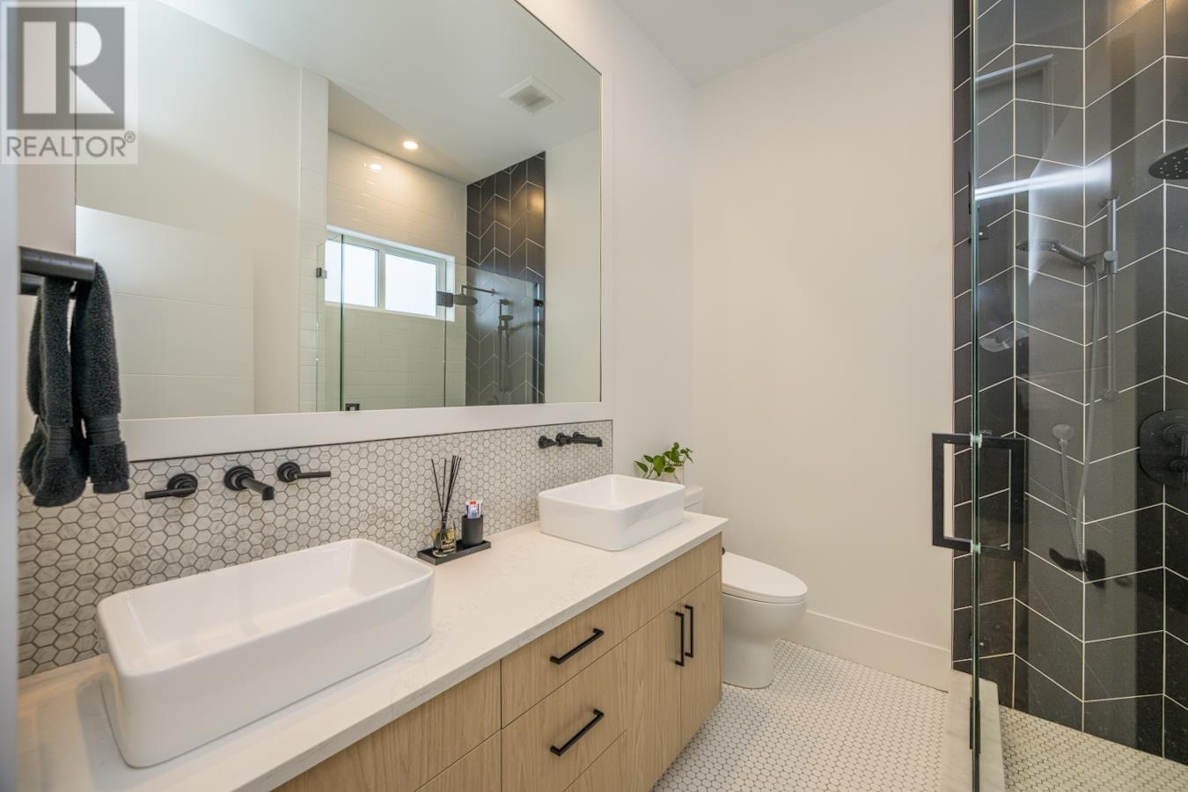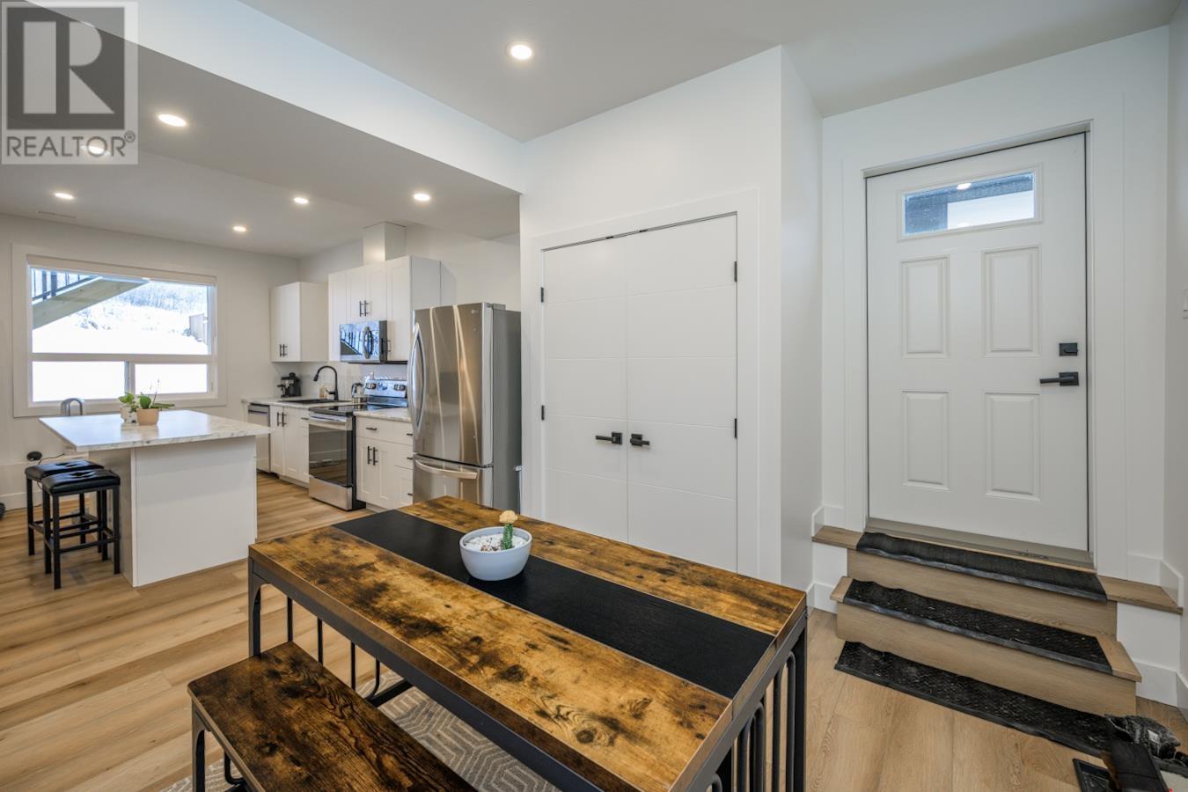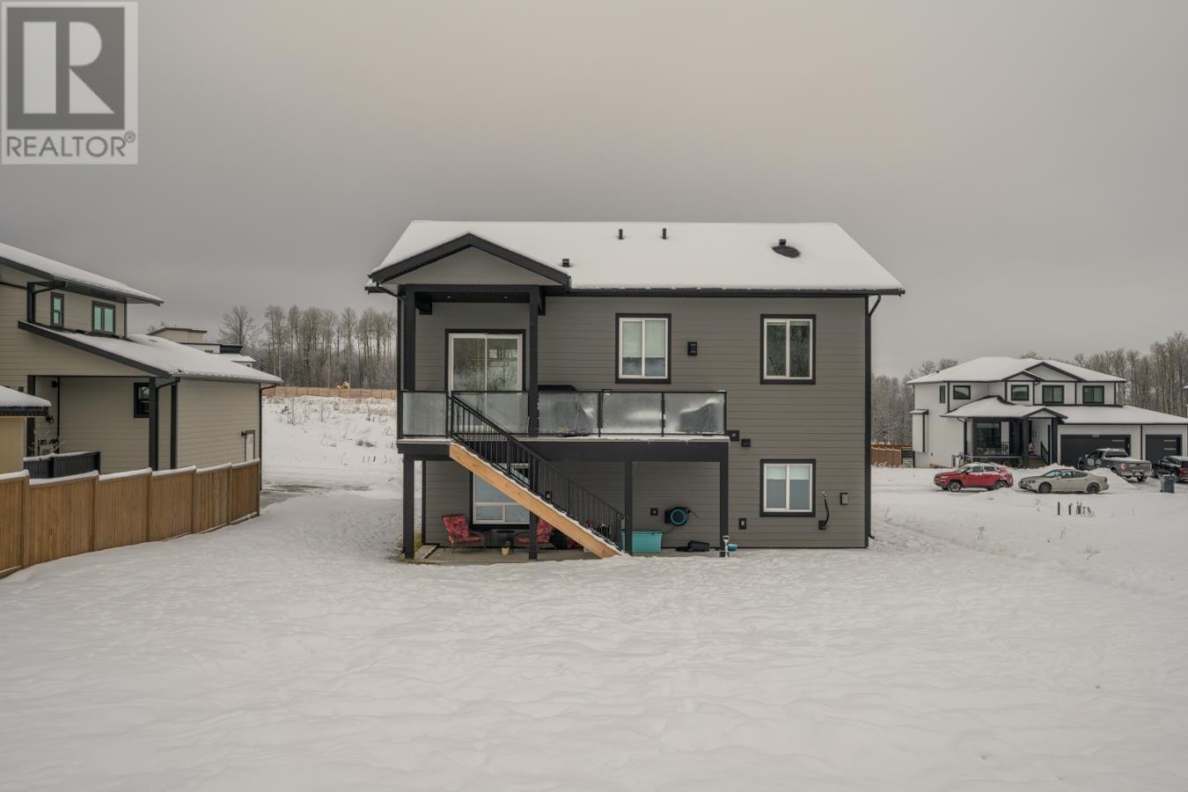6 Bedroom
4 Bathroom
3,101 ft2
Forced Air
$924,900
The 2023 Hospice Dream Home has hit the market. With a perfect blend of modern design and thoughtful details this home truly showcases the builders full potential. With quartz waterfall countertops, engineered hardwood floors, modern feature walls and contemporary light fixtures, every element feels elevated. The bold, blacked-out kitchen creates a stunning focal point that flows into a social dining and living area. On the main floor we have a walk out 1-bedroom suite which offers exceptional rental potential. Moving to the garage we have an epoxy-coated floor which adds a touch of durability and style in the garage to add to the point that no detail has been overlooked. Among homes in the neighbourhood, this one is a standout for its unique character and high-end finishes. (id:18129)
Property Details
|
MLS® Number
|
R2951061 |
|
Property Type
|
Single Family |
|
Neigbourhood
|
College Heights |
Building
|
Bathroom Total
|
4 |
|
Bedrooms Total
|
6 |
|
Appliances
|
Washer, Dryer, Refrigerator, Stove, Dishwasher |
|
Basement Type
|
None |
|
Constructed Date
|
2022 |
|
Construction Style Attachment
|
Detached |
|
Foundation Type
|
Concrete Perimeter |
|
Heating Fuel
|
Natural Gas |
|
Heating Type
|
Forced Air |
|
Roof Material
|
Asphalt Shingle |
|
Roof Style
|
Conventional |
|
Stories Total
|
2 |
|
Size Interior
|
3,101 Ft2 |
|
Type
|
House |
|
Utility Water
|
Municipal Water |
Parking
Land
|
Acreage
|
No |
|
Size Irregular
|
11183.97 |
|
Size Total
|
11183.97 Sqft |
|
Size Total Text
|
11183.97 Sqft |
Rooms
| Level |
Type |
Length |
Width |
Dimensions |
|
Above |
Kitchen |
14 ft ,2 in |
12 ft ,8 in |
14 ft ,2 in x 12 ft ,8 in |
|
Above |
Dining Room |
14 ft |
9 ft ,8 in |
14 ft x 9 ft ,8 in |
|
Above |
Living Room |
16 ft |
17 ft ,1 in |
16 ft x 17 ft ,1 in |
|
Above |
Primary Bedroom |
11 ft ,9 in |
15 ft ,4 in |
11 ft ,9 in x 15 ft ,4 in |
|
Above |
Other |
8 ft ,9 in |
4 ft ,1 in |
8 ft ,9 in x 4 ft ,1 in |
|
Above |
Laundry Room |
6 ft ,1 in |
5 ft ,1 in |
6 ft ,1 in x 5 ft ,1 in |
|
Above |
Bedroom 2 |
11 ft ,1 in |
12 ft ,5 in |
11 ft ,1 in x 12 ft ,5 in |
|
Above |
Bedroom 3 |
10 ft ,5 in |
12 ft ,5 in |
10 ft ,5 in x 12 ft ,5 in |
|
Lower Level |
Bedroom 4 |
9 ft ,5 in |
9 ft ,1 in |
9 ft ,5 in x 9 ft ,1 in |
|
Lower Level |
Bedroom 5 |
9 ft ,5 in |
9 ft ,3 in |
9 ft ,5 in x 9 ft ,3 in |
|
Lower Level |
Bedroom 6 |
10 ft ,2 in |
9 ft ,8 in |
10 ft ,2 in x 9 ft ,8 in |
|
Lower Level |
Utility Room |
6 ft |
5 ft ,1 in |
6 ft x 5 ft ,1 in |
|
Lower Level |
Living Room |
9 ft ,2 in |
15 ft ,9 in |
9 ft ,2 in x 15 ft ,9 in |
|
Lower Level |
Kitchen |
8 ft ,1 in |
15 ft ,9 in |
8 ft ,1 in x 15 ft ,9 in |
|
Lower Level |
Dining Room |
9 ft ,8 in |
9 ft ,6 in |
9 ft ,8 in x 9 ft ,6 in |
https://www.realtor.ca/real-estate/27747481/3445-munro-way-prince-george









































