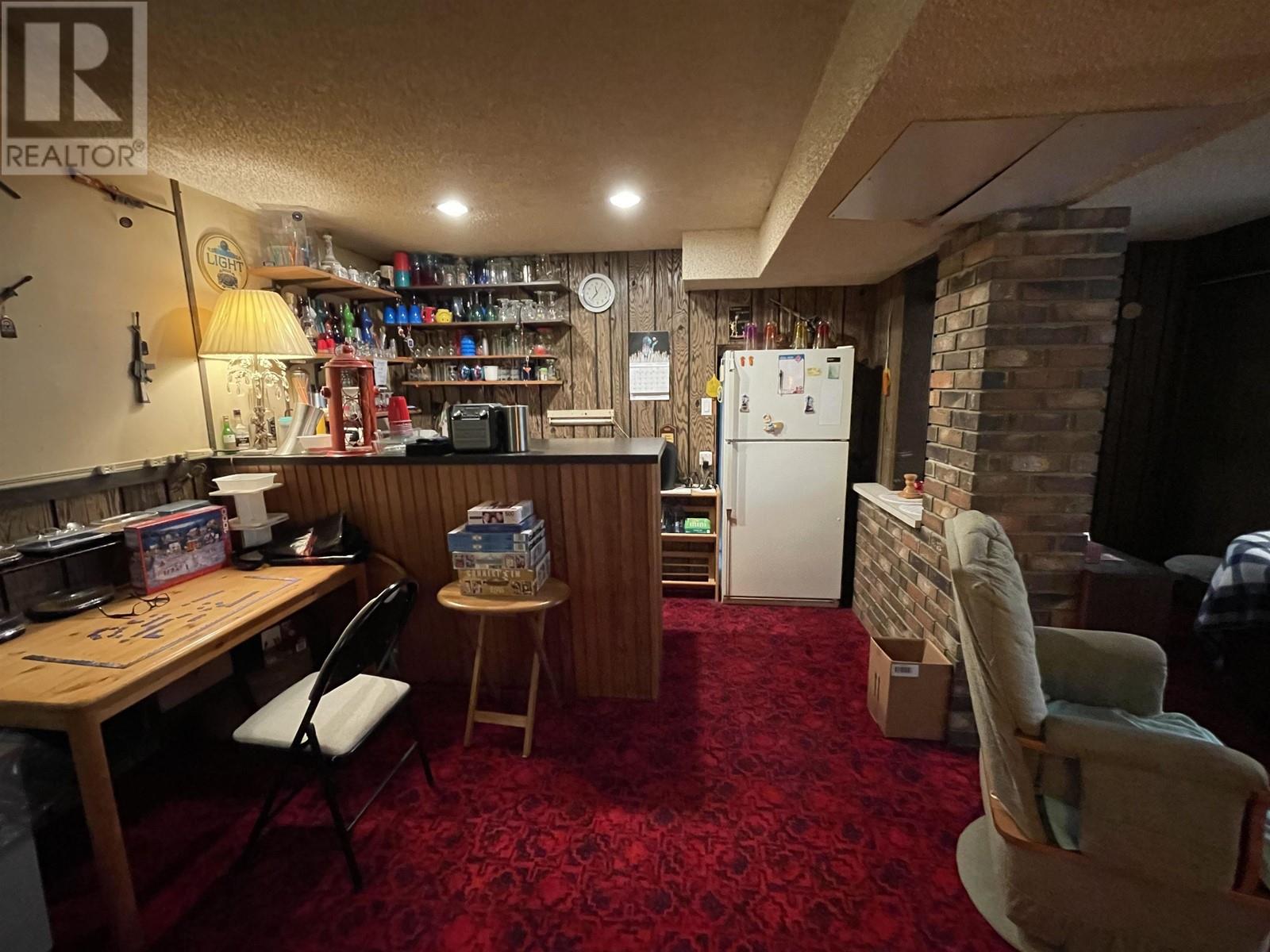4 Bedroom
2 Bathroom
2240 sqft
Split Level Entry
Fireplace
Forced Air
$439,900
When location, space, a large kitchen and a great backyard are the boxes to check, then this is the house to consider first. It backs onto green space high above the Fraser River, and only a short walk or drive to all sorts of city amenities. The kitchen was updated and features an abundance of cabinet space, tile floors, and a big bay window overlooking the back yard. Speaking of the yard -it features a large sundeck with a gazebo and a concrete patio area. Best of all there's nobody behind you. Automatic sunshades on the front windows help regulate the summer heat. The basement will appeal to people that enjoy a 1960/70's aesthetic and even comes with a wet bar. Outside basement entrance. (id:18129)
Property Details
|
MLS® Number
|
R2911065 |
|
Property Type
|
Single Family |
Building
|
BathroomTotal
|
2 |
|
BedroomsTotal
|
4 |
|
ArchitecturalStyle
|
Split Level Entry |
|
BasementDevelopment
|
Finished |
|
BasementType
|
Full (finished) |
|
ConstructedDate
|
1968 |
|
ConstructionStyleAttachment
|
Detached |
|
FireplacePresent
|
Yes |
|
FireplaceTotal
|
1 |
|
FoundationType
|
Concrete Perimeter |
|
HeatingFuel
|
Natural Gas |
|
HeatingType
|
Forced Air |
|
RoofMaterial
|
Asphalt Shingle |
|
RoofStyle
|
Conventional |
|
StoriesTotal
|
2 |
|
SizeInterior
|
2240 Sqft |
|
Type
|
House |
|
UtilityWater
|
Municipal Water |
Parking
Land
|
Acreage
|
No |
|
SizeIrregular
|
7591.5 |
|
SizeTotal
|
7591.5 Sqft |
|
SizeTotalText
|
7591.5 Sqft |
Rooms
| Level |
Type |
Length |
Width |
Dimensions |
|
Basement |
Bedroom 4 |
13 ft |
17 ft ,6 in |
13 ft x 17 ft ,6 in |
|
Basement |
Recreational, Games Room |
24 ft ,5 in |
15 ft ,8 in |
24 ft ,5 in x 15 ft ,8 in |
|
Basement |
Utility Room |
10 ft ,1 in |
8 ft ,3 in |
10 ft ,1 in x 8 ft ,3 in |
|
Main Level |
Kitchen |
11 ft ,1 in |
10 ft ,3 in |
11 ft ,1 in x 10 ft ,3 in |
|
Main Level |
Living Room |
14 ft ,1 in |
13 ft ,9 in |
14 ft ,1 in x 13 ft ,9 in |
|
Main Level |
Dining Room |
10 ft ,3 in |
9 ft ,1 in |
10 ft ,3 in x 9 ft ,1 in |
|
Main Level |
Bedroom 2 |
9 ft ,1 in |
8 ft ,7 in |
9 ft ,1 in x 8 ft ,7 in |
|
Main Level |
Bedroom 3 |
10 ft ,3 in |
11 ft ,1 in |
10 ft ,3 in x 11 ft ,1 in |
|
Main Level |
Primary Bedroom |
13 ft ,7 in |
10 ft ,3 in |
13 ft ,7 in x 10 ft ,3 in |
https://www.realtor.ca/real-estate/27238626/332-williams-crescent-prince-george
















