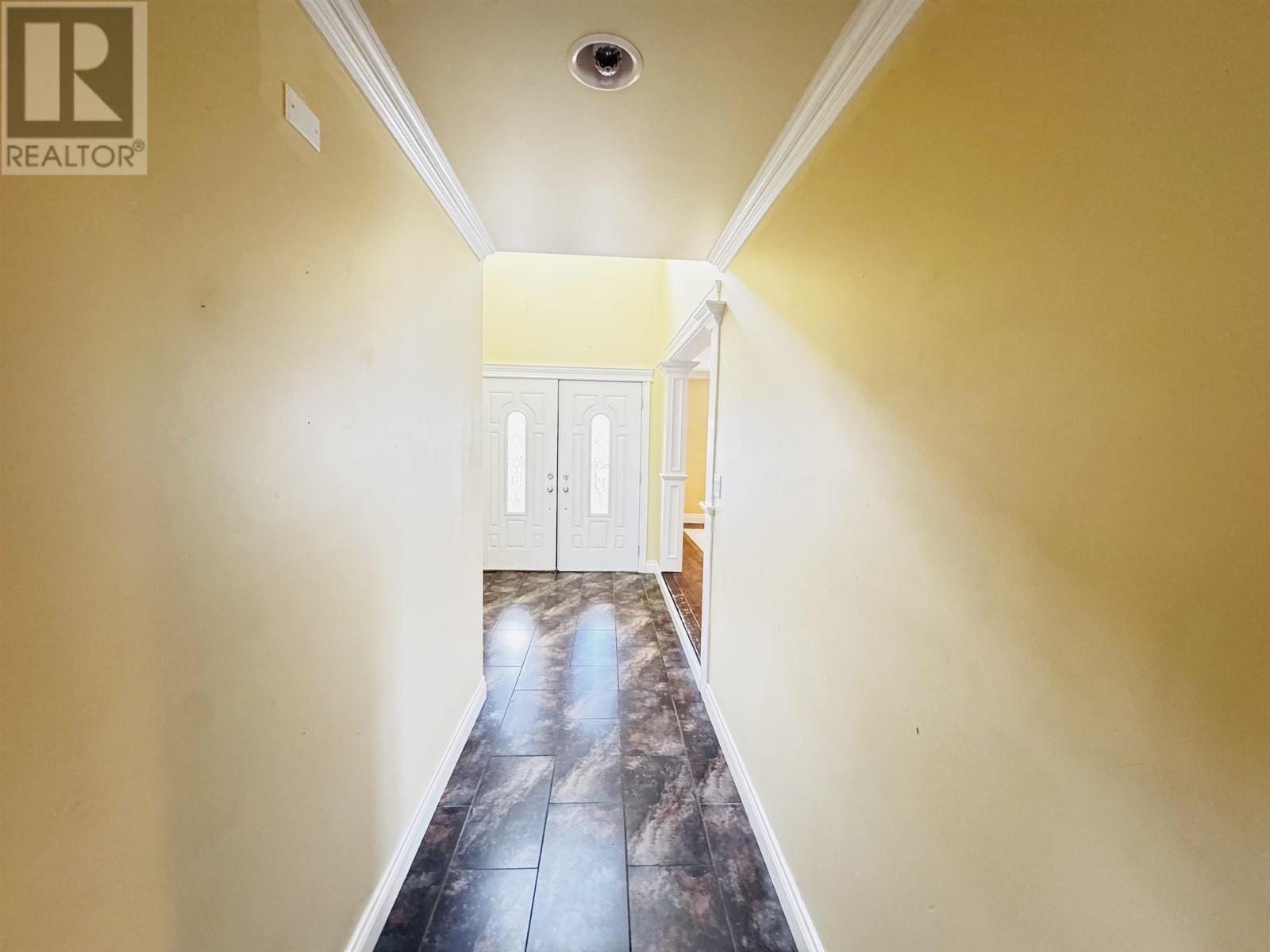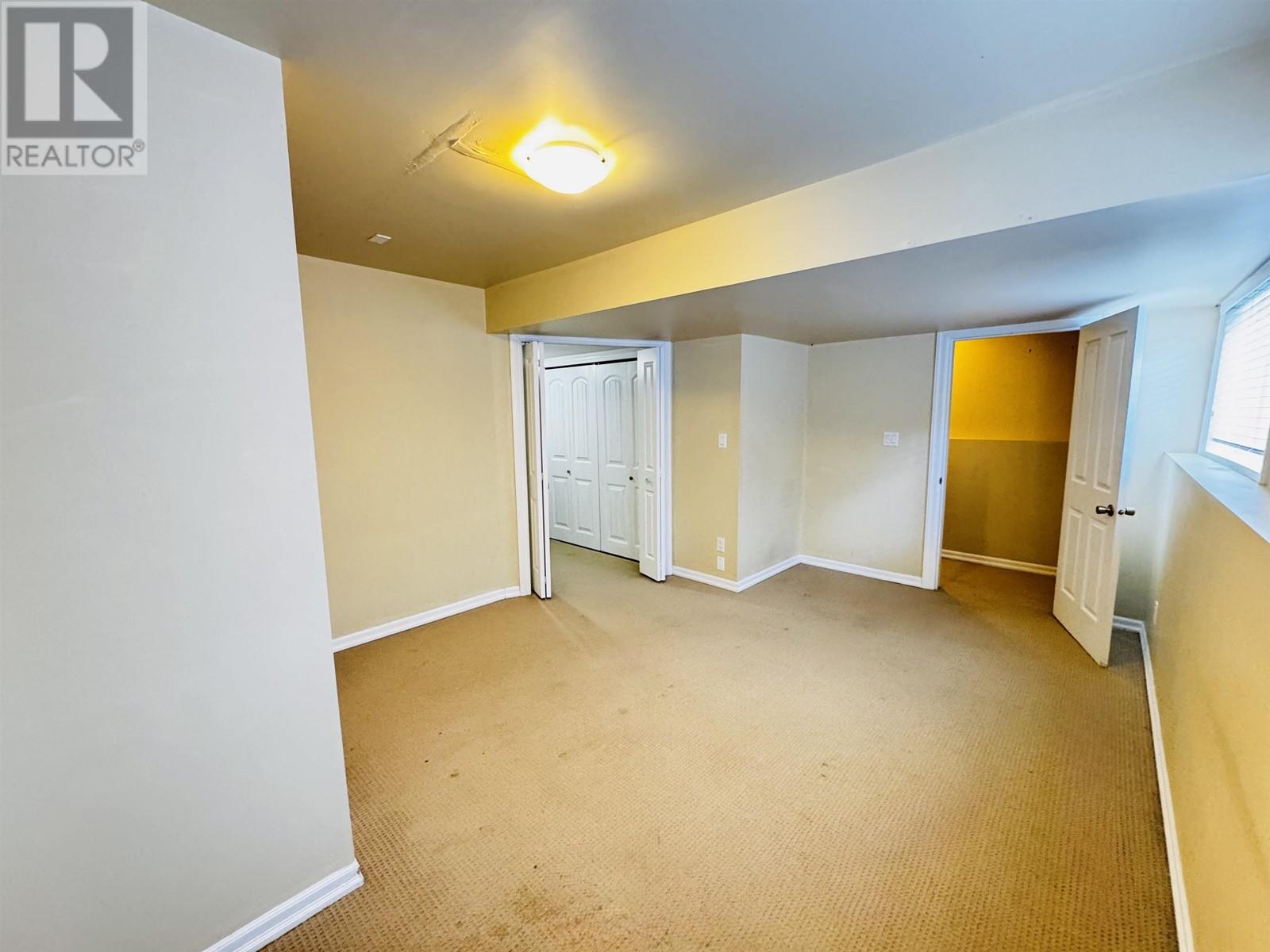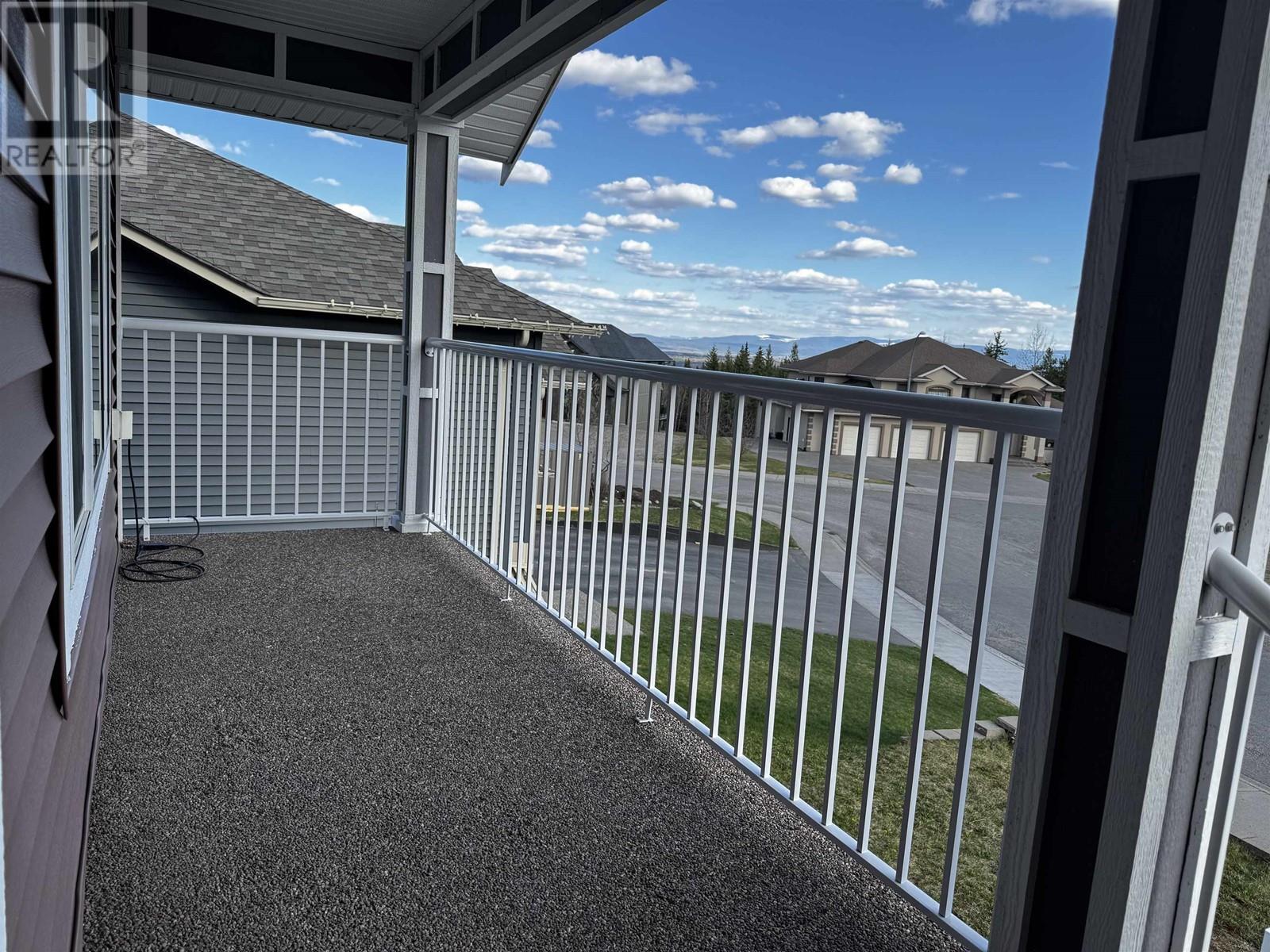6 Bedroom
3 Bathroom
4,036 ft2
Forced Air
$825,000
This beautiful home features a spacious front media/living room, perfect for gatherings, and a separate gourmet kitchen combined with a family room at the rear. The kitchen is finished with antiqued maple cupboards, an island, and elegant crown mouldings, all warmed by a cozy corner gas fireplace. Enjoy the amazing view of the McGregor Mountains and easy access to the covered deck and backyard, ideal for year-round outdoor living. A spacious laundry/mudroom is conveniently located on the main floor. The daylight basement offers a fantastic setup for an in-law suite, complete with a separate outside entrance. All measurements are approximate and must be verified by the Buyer if deemed important. Upstairs is vacant and available for quick possession. (id:18129)
Property Details
|
MLS® Number
|
R2995365 |
|
Property Type
|
Single Family |
|
View Type
|
Mountain View |
Building
|
Bathroom Total
|
3 |
|
Bedrooms Total
|
6 |
|
Appliances
|
Washer/dryer Combo, Dishwasher, Refrigerator |
|
Basement Development
|
Finished |
|
Basement Type
|
N/a (finished) |
|
Constructed Date
|
2010 |
|
Construction Style Attachment
|
Detached |
|
Exterior Finish
|
Vinyl Siding |
|
Foundation Type
|
Concrete Perimeter |
|
Heating Type
|
Forced Air |
|
Roof Material
|
Asphalt Shingle |
|
Roof Style
|
Conventional |
|
Stories Total
|
2 |
|
Size Interior
|
4,036 Ft2 |
|
Type
|
House |
|
Utility Water
|
Municipal Water |
Parking
Land
|
Acreage
|
No |
|
Size Irregular
|
7495 |
|
Size Total
|
7495 Sqft |
|
Size Total Text
|
7495 Sqft |
Rooms
| Level |
Type |
Length |
Width |
Dimensions |
|
Basement |
Bedroom 4 |
16 ft |
12 ft ,1 in |
16 ft x 12 ft ,1 in |
|
Basement |
Bedroom 5 |
13 ft |
10 ft |
13 ft x 10 ft |
|
Basement |
Bedroom 6 |
12 ft ,1 in |
13 ft |
12 ft ,1 in x 13 ft |
|
Basement |
Living Room |
13 ft |
10 ft |
13 ft x 10 ft |
|
Basement |
Kitchen |
17 ft |
12 ft |
17 ft x 12 ft |
|
Main Level |
Media |
20 ft |
20 ft ,1 in |
20 ft x 20 ft ,1 in |
|
Main Level |
Family Room |
18 ft |
16 ft |
18 ft x 16 ft |
|
Main Level |
Dining Room |
10 ft |
8 ft |
10 ft x 8 ft |
|
Main Level |
Primary Bedroom |
14 ft |
12 ft ,1 in |
14 ft x 12 ft ,1 in |
|
Main Level |
Bedroom 2 |
12 ft ,1 in |
10 ft |
12 ft ,1 in x 10 ft |
|
Main Level |
Bedroom 3 |
12 ft |
10 ft |
12 ft x 10 ft |
|
Main Level |
Laundry Room |
9 ft |
7 ft |
9 ft x 7 ft |
https://www.realtor.ca/real-estate/28226727/3308-chartwell-avenue-prince-george

































