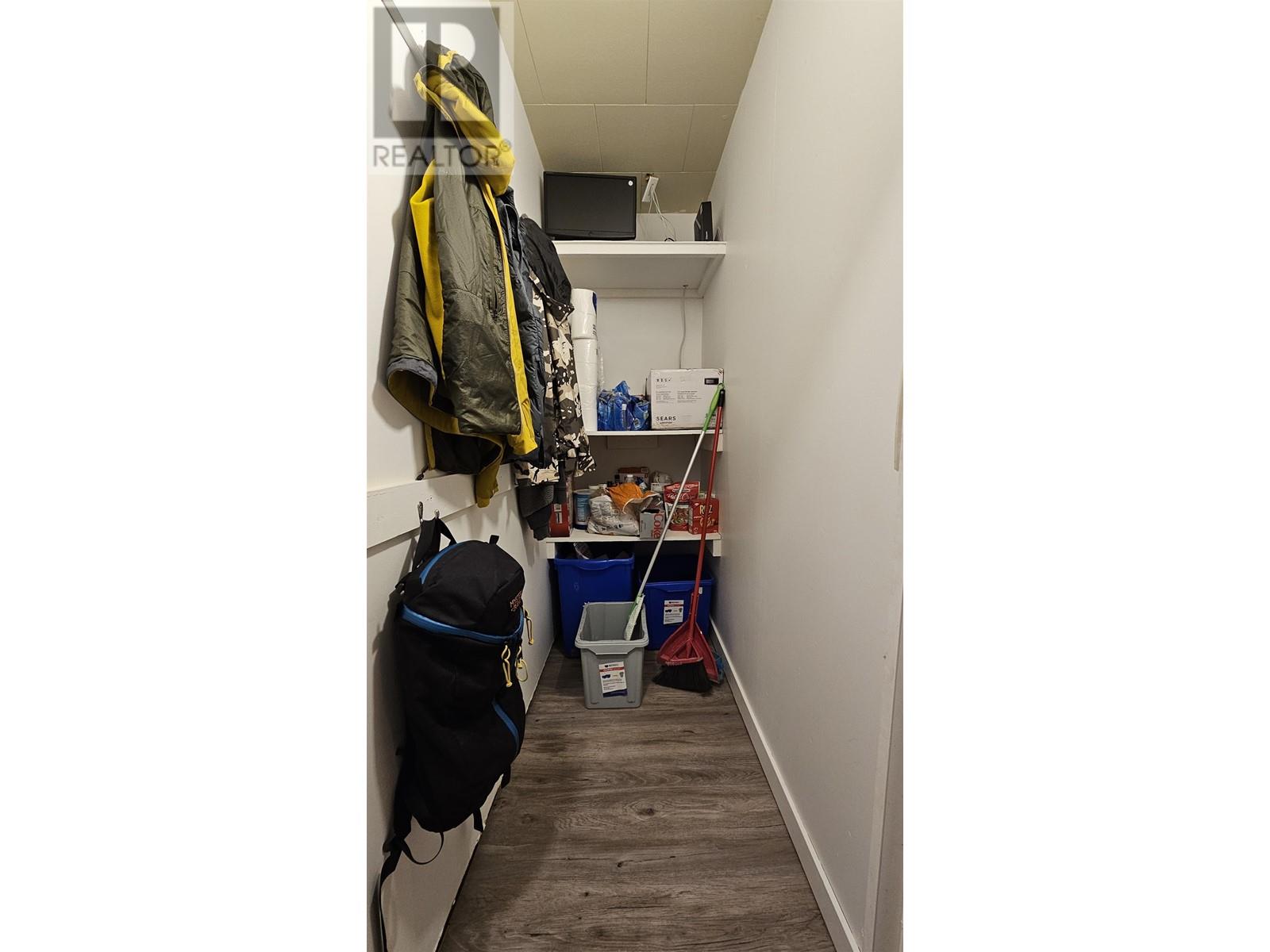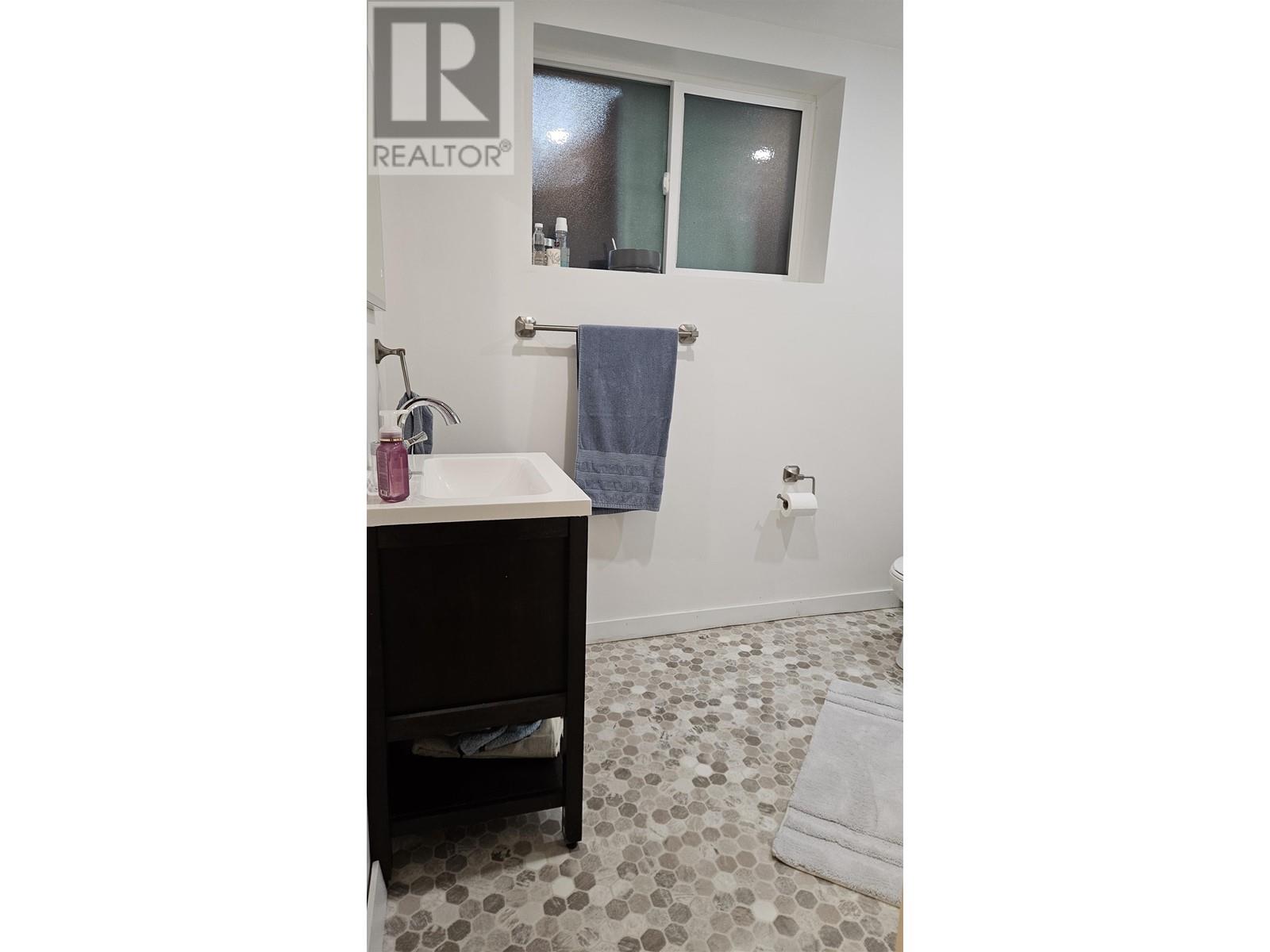3 Bedroom
2 Bathroom
1,664 ft2
Forced Air
$424,900
This well-maintained home offers a fantastic blend of modern updates and everyday comfort. The heart of the home is the beautifully renovated kitchen (2021), featuring stylish IKEA cabinetry, a spacious island with a granite countertop, and plenty of room for meal prep or casual dining. Main floor, you'll find a brand-new bathroom (2024) with modern finishes, giving the home a fresh and contemporary feel. The finished basement (2021) provides additional living space - perfect for a rec room, home office, or guest area. Major updates have been taken care of for your peace of mind: New roof (2020), Windows, exterior doors (2018), High-efficiency furnace (2016). Outside, enjoy the fully fenced yard - ideal for pets, kids, or simply relaxing outdoors. A great size shed too with new roof. (id:18129)
Property Details
|
MLS® Number
|
R2989037 |
|
Property Type
|
Single Family |
Building
|
Bathroom Total
|
2 |
|
Bedrooms Total
|
3 |
|
Appliances
|
Washer, Dryer, Refrigerator, Stove, Dishwasher |
|
Basement Development
|
Finished |
|
Basement Type
|
Full (finished) |
|
Constructed Date
|
1960 |
|
Construction Style Attachment
|
Detached |
|
Exterior Finish
|
Vinyl Siding |
|
Fire Protection
|
Security System |
|
Foundation Type
|
Concrete Perimeter |
|
Heating Fuel
|
Natural Gas |
|
Heating Type
|
Forced Air |
|
Roof Material
|
Asphalt Shingle |
|
Roof Style
|
Conventional |
|
Stories Total
|
2 |
|
Size Interior
|
1,664 Ft2 |
|
Type
|
House |
|
Utility Water
|
Municipal Water |
Parking
Land
|
Acreage
|
No |
|
Size Irregular
|
6000 |
|
Size Total
|
6000 Sqft |
|
Size Total Text
|
6000 Sqft |
Rooms
| Level |
Type |
Length |
Width |
Dimensions |
|
Basement |
Laundry Room |
7 ft ,3 in |
4 ft ,1 in |
7 ft ,3 in x 4 ft ,1 in |
|
Basement |
Bedroom 3 |
11 ft ,8 in |
11 ft |
11 ft ,8 in x 11 ft |
|
Basement |
Recreational, Games Room |
17 ft ,7 in |
11 ft ,6 in |
17 ft ,7 in x 11 ft ,6 in |
|
Basement |
Hobby Room |
11 ft ,1 in |
11 ft ,7 in |
11 ft ,1 in x 11 ft ,7 in |
|
Main Level |
Kitchen |
12 ft ,9 in |
13 ft ,3 in |
12 ft ,9 in x 13 ft ,3 in |
|
Main Level |
Living Room |
12 ft ,3 in |
16 ft ,1 in |
12 ft ,3 in x 16 ft ,1 in |
|
Main Level |
Bedroom 2 |
8 ft ,1 in |
9 ft ,9 in |
8 ft ,1 in x 9 ft ,9 in |
|
Main Level |
Primary Bedroom |
12 ft ,7 in |
10 ft ,2 in |
12 ft ,7 in x 10 ft ,2 in |
|
Main Level |
Storage |
7 ft ,3 in |
2 ft ,1 in |
7 ft ,3 in x 2 ft ,1 in |
https://www.realtor.ca/real-estate/28151036/321-ewert-street-prince-george



















