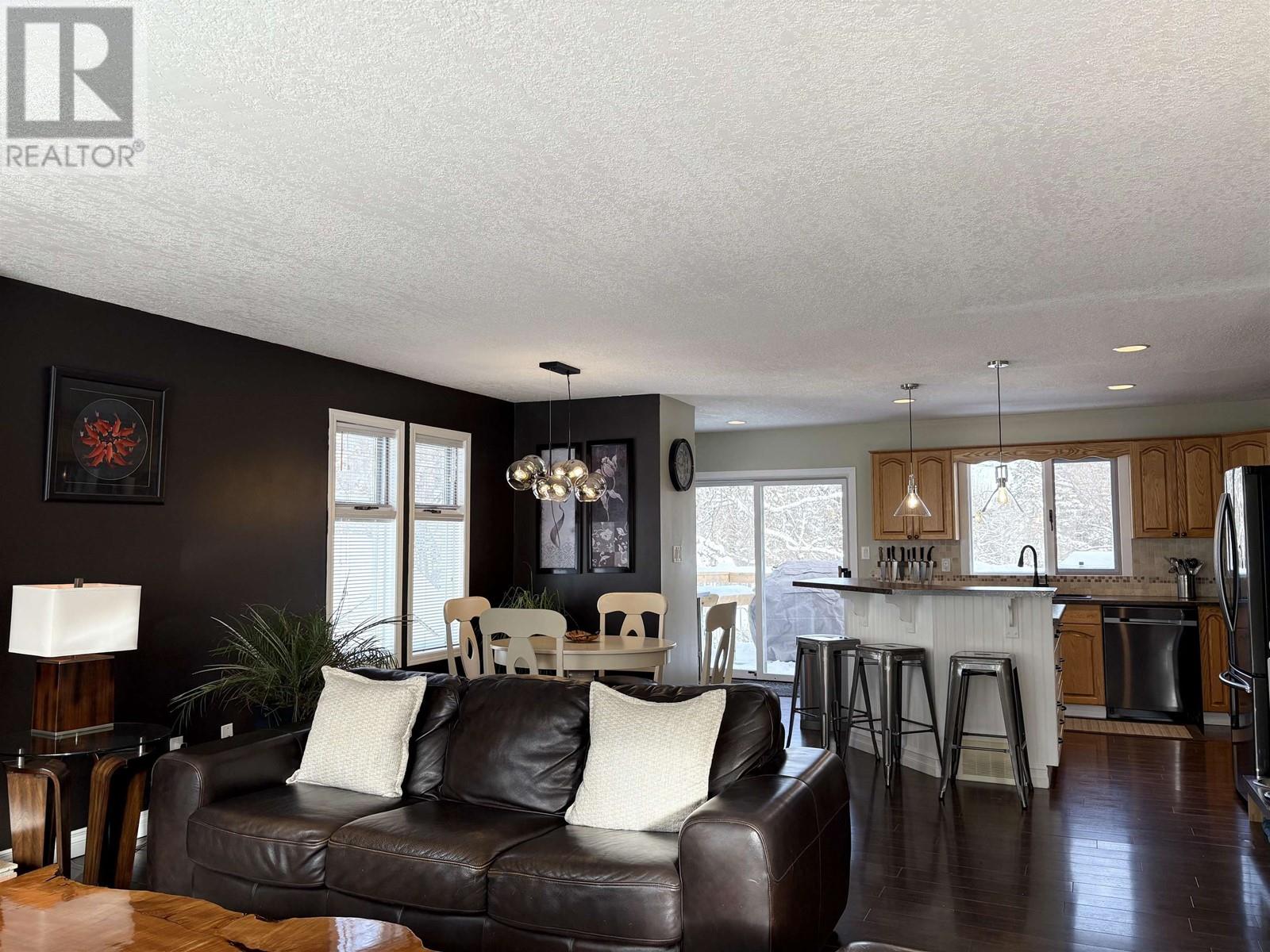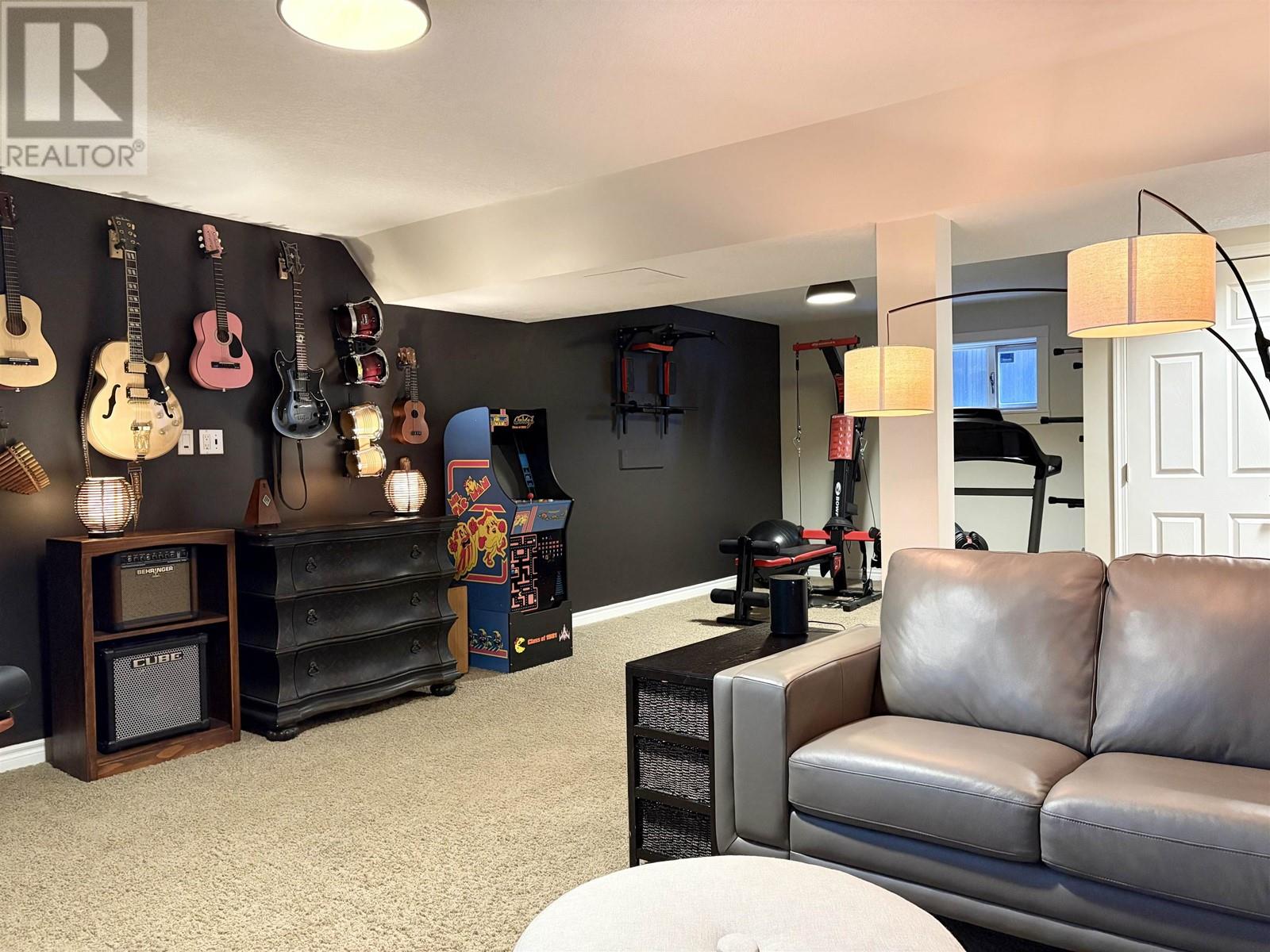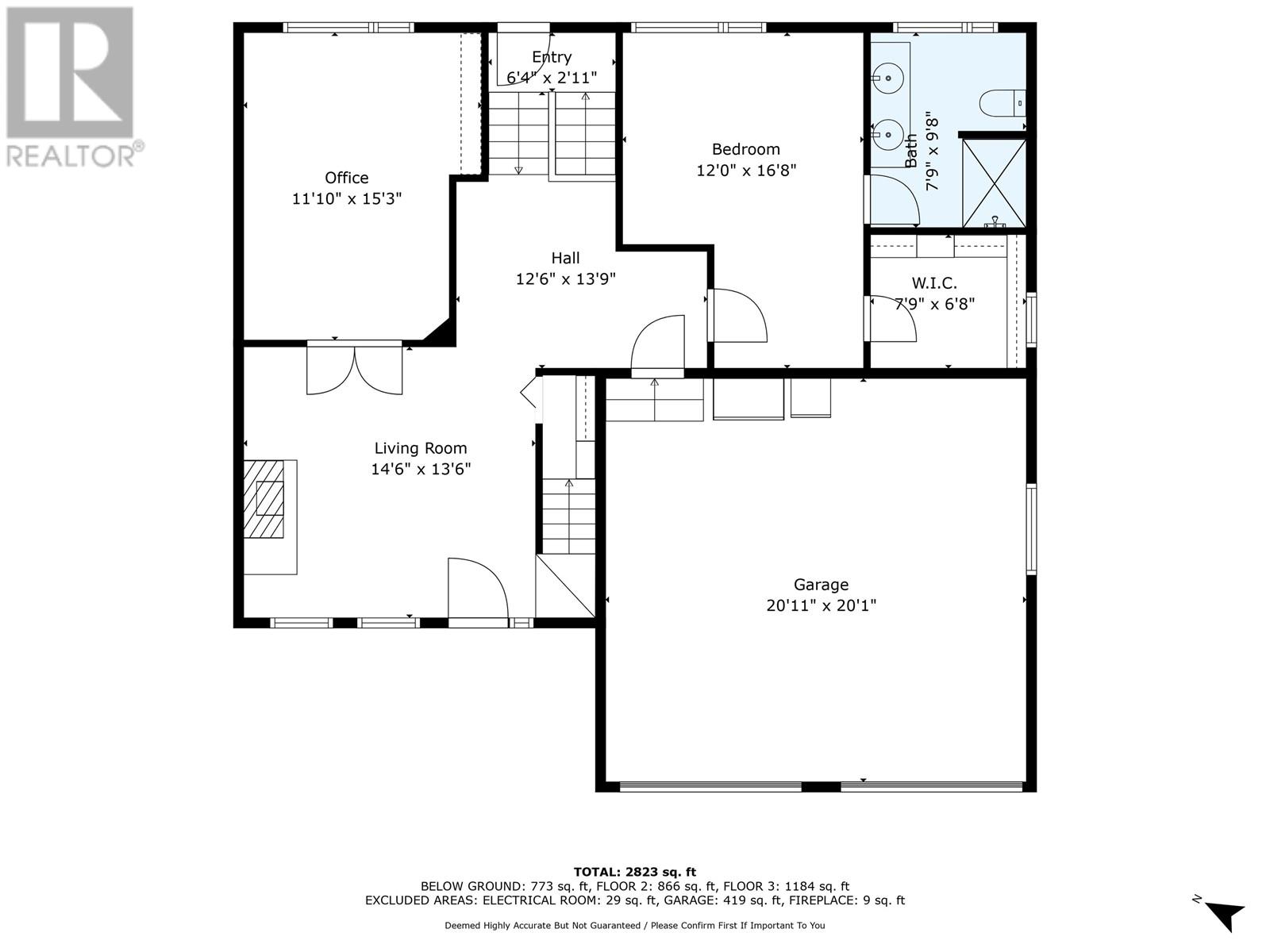5 Bedroom
4 Bathroom
2,868 ft2
Fireplace
Forced Air
$649,000
Nestled in a desirable neighbourhood, this spacious 3-level residence is perfect for those who need room to grow. Set on a large, private quarter-acre lot surrounded by mature trees, the home offers 5 bedrooms, an office, and 4 bathrooms. The open-concept main living area is ideal for both entertaining and everyday living, featuring a large kitchen with an oversized island, a huge pantry, and seamless access to the back deck. Step outside to your own personal oasis with a large fenced yard, spacious patio, and hot tub, providing plenty of space for outdoor living and entertaining. With a double garage, oversized RV parking and a triple-wide driveway, this property offers ample space for all your vehicles and toys. This home truly has something for everyone, check it out today! (id:18129)
Open House
This property has open houses!
Starts at:
1:00 pm
Ends at:
2:00 pm
Property Details
|
MLS® Number
|
R2963267 |
|
Property Type
|
Single Family |
|
Neigbourhood
|
The Hart |
Building
|
Bathroom Total
|
4 |
|
Bedrooms Total
|
5 |
|
Basement Development
|
Finished |
|
Basement Type
|
Full (finished) |
|
Constructed Date
|
1991 |
|
Construction Style Attachment
|
Detached |
|
Fireplace Present
|
Yes |
|
Fireplace Total
|
3 |
|
Foundation Type
|
Concrete Perimeter |
|
Heating Fuel
|
Natural Gas |
|
Heating Type
|
Forced Air |
|
Roof Material
|
Asphalt Shingle |
|
Roof Style
|
Conventional |
|
Stories Total
|
3 |
|
Size Interior
|
2,868 Ft2 |
|
Type
|
House |
|
Utility Water
|
Municipal Water |
Parking
Land
|
Acreage
|
No |
|
Size Irregular
|
10890 |
|
Size Total
|
10890 Sqft |
|
Size Total Text
|
10890 Sqft |
Rooms
| Level |
Type |
Length |
Width |
Dimensions |
|
Basement |
Bedroom 4 |
12 ft ,2 in |
9 ft |
12 ft ,2 in x 9 ft |
|
Basement |
Recreational, Games Room |
17 ft ,6 in |
13 ft ,5 in |
17 ft ,6 in x 13 ft ,5 in |
|
Basement |
Den |
11 ft |
10 ft ,2 in |
11 ft x 10 ft ,2 in |
|
Basement |
Laundry Room |
7 ft ,1 in |
5 ft ,1 in |
7 ft ,1 in x 5 ft ,1 in |
|
Lower Level |
Foyer |
13 ft |
4 ft ,5 in |
13 ft x 4 ft ,5 in |
|
Lower Level |
Flex Space |
13 ft |
10 ft |
13 ft x 10 ft |
|
Lower Level |
Office |
15 ft ,3 in |
9 ft ,6 in |
15 ft ,3 in x 9 ft ,6 in |
|
Lower Level |
Primary Bedroom |
15 ft |
12 ft ,7 in |
15 ft x 12 ft ,7 in |
|
Lower Level |
Other |
7 ft ,1 in |
4 ft ,1 in |
7 ft ,1 in x 4 ft ,1 in |
|
Main Level |
Kitchen |
18 ft |
13 ft ,4 in |
18 ft x 13 ft ,4 in |
|
Main Level |
Dining Room |
10 ft |
9 ft ,4 in |
10 ft x 9 ft ,4 in |
|
Main Level |
Living Room |
15 ft |
14 ft ,9 in |
15 ft x 14 ft ,9 in |
|
Main Level |
Primary Bedroom |
12 ft ,9 in |
12 ft ,1 in |
12 ft ,9 in x 12 ft ,1 in |
|
Main Level |
Bedroom 2 |
12 ft |
9 ft ,9 in |
12 ft x 9 ft ,9 in |
|
Main Level |
Bedroom 3 |
12 ft |
9 ft ,9 in |
12 ft x 9 ft ,9 in |
https://www.realtor.ca/real-estate/27875164/3182-wallace-crescent-prince-george











































