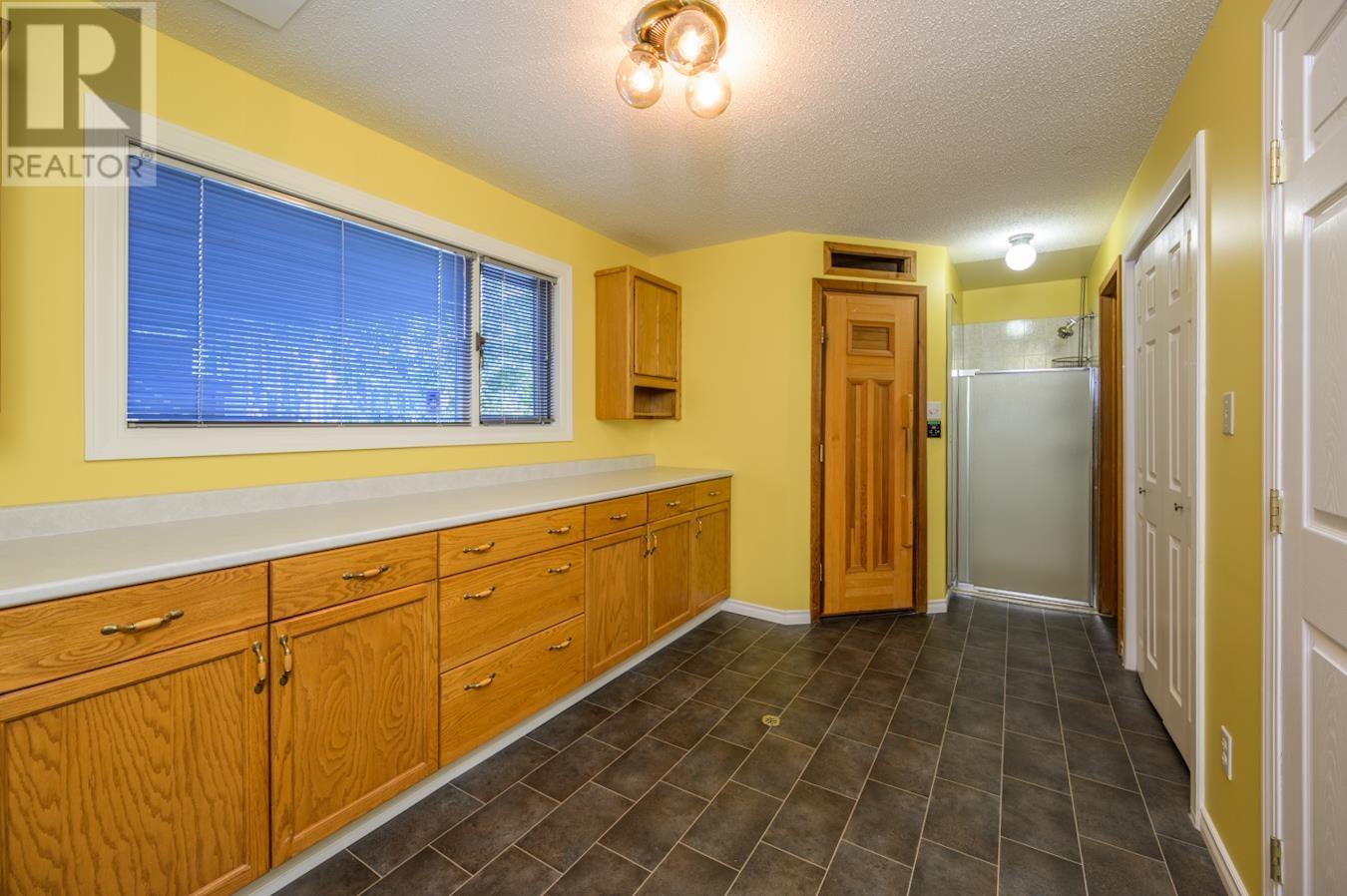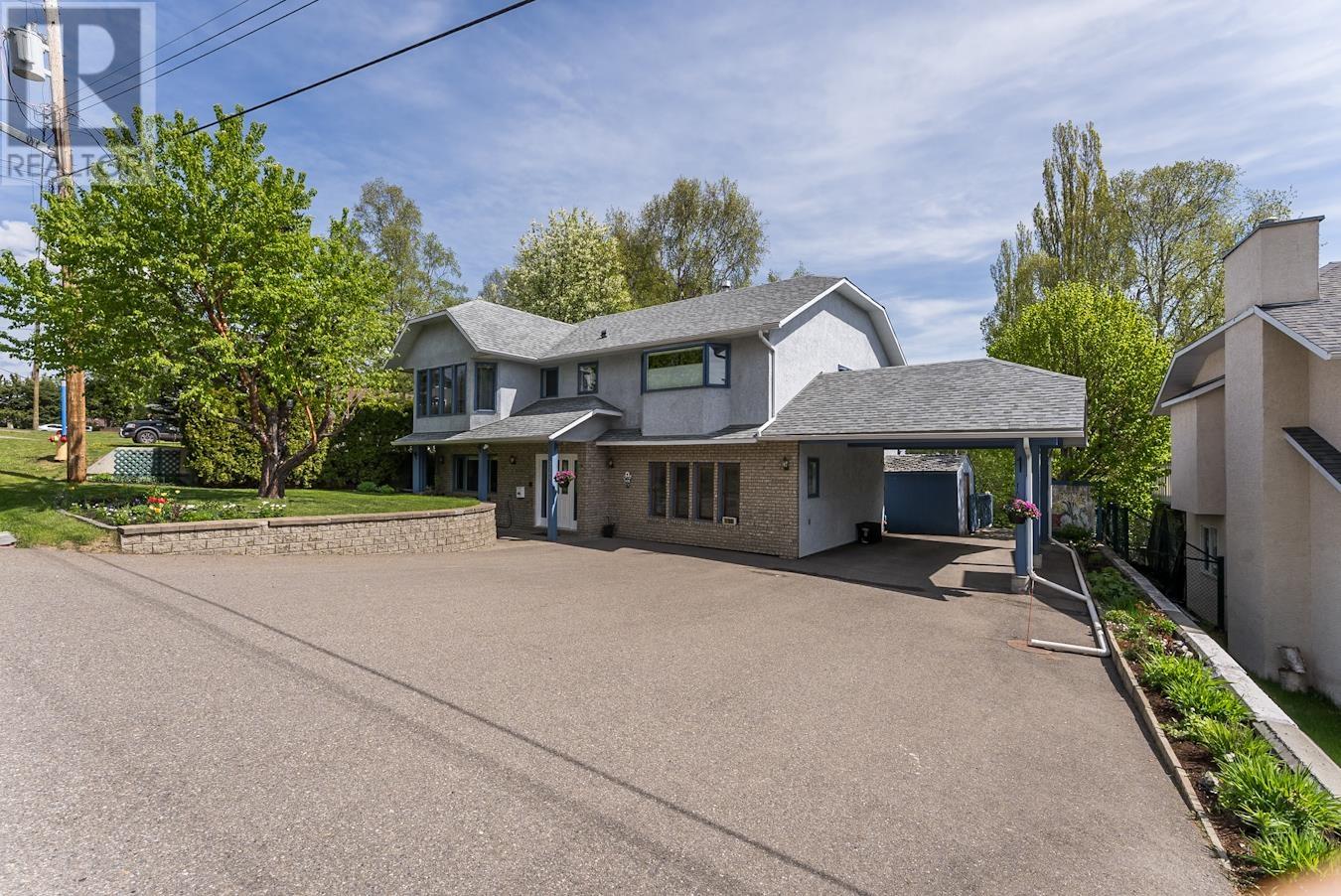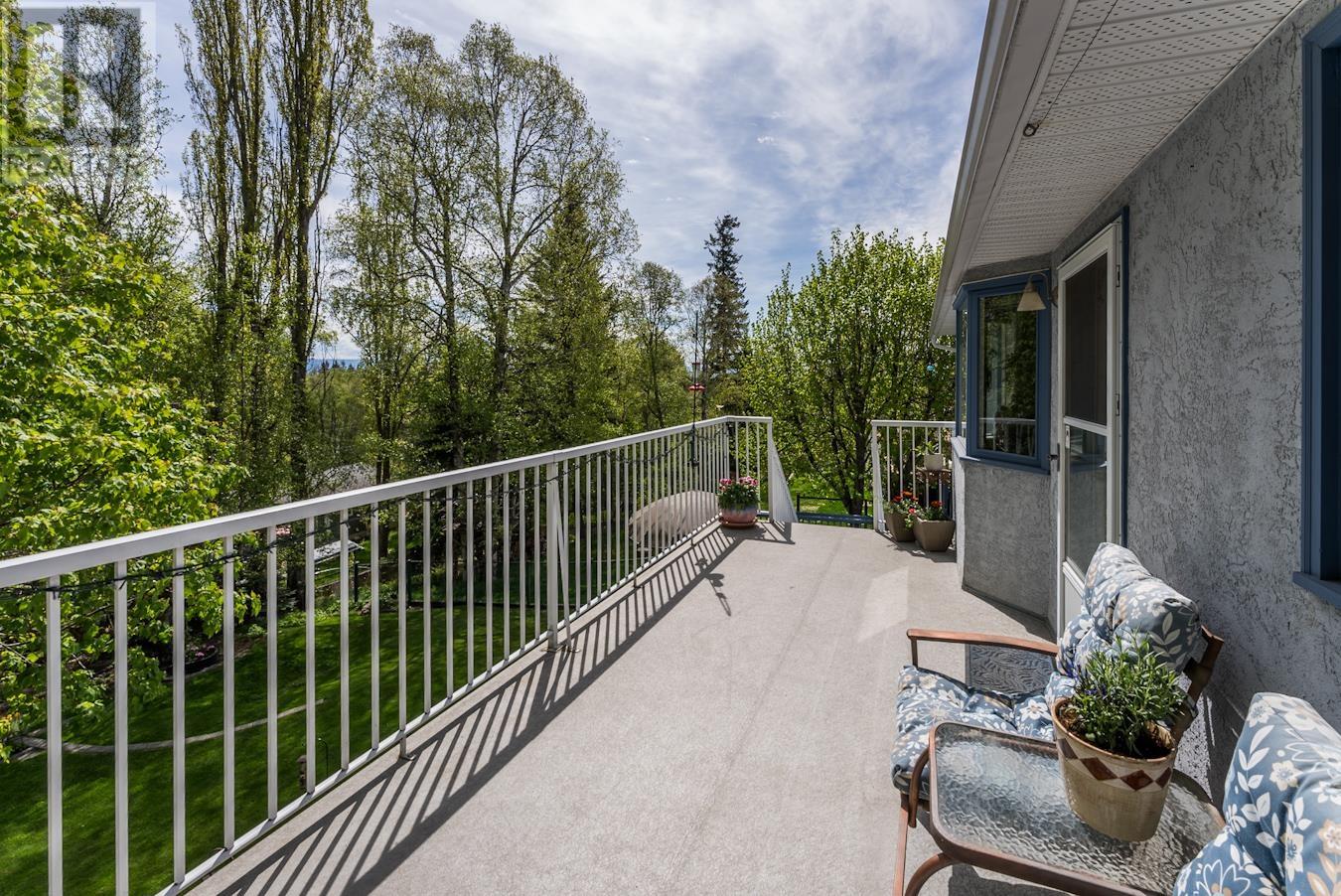4 Bedroom
3 Bathroom
2,890 ft2
Basement Entry
Fireplace
Forced Air
$579,900
This beautifully maintained home is in a great neighborhood close to schools, parks and shopping. The updated kitchen features stainless appliances, ample cabinet space, and a sizable pantry. There is both an upper and a partially covered spacious lower sundeck to relax and enjoy the established gardens and slate water feature all within a fenced yard. Gas fireplaces on both levels. Updated bathrooms with heated floors. Additional features include a spacious recreation room, a separate bonus space for gym or media area, sauna with rinse off shower, and an extra-large laundry/storage area. Lower level has separate entrance to this versatile space. Ample parking for RV or boat. Well cared for neighborhood centrally located and just short drive to many recreation areas. (id:18129)
Property Details
|
MLS® Number
|
R2952680 |
|
Property Type
|
Single Family |
|
Neigbourhood
|
The Hart |
Building
|
Bathroom Total
|
3 |
|
Bedrooms Total
|
4 |
|
Appliances
|
Washer, Dryer, Refrigerator, Stove, Dishwasher |
|
Architectural Style
|
Basement Entry |
|
Basement Type
|
Full |
|
Constructed Date
|
1991 |
|
Construction Style Attachment
|
Detached |
|
Fireplace Present
|
Yes |
|
Fireplace Total
|
2 |
|
Foundation Type
|
Concrete Perimeter |
|
Heating Type
|
Forced Air |
|
Roof Material
|
Asphalt Shingle |
|
Roof Style
|
Conventional |
|
Stories Total
|
2 |
|
Size Interior
|
2,890 Ft2 |
|
Type
|
House |
|
Utility Water
|
Municipal Water |
Parking
Land
|
Acreage
|
No |
|
Size Irregular
|
0.23 |
|
Size Total
|
0.23 Ac |
|
Size Total Text
|
0.23 Ac |
Rooms
| Level |
Type |
Length |
Width |
Dimensions |
|
Basement |
Foyer |
9 ft ,1 in |
8 ft ,4 in |
9 ft ,1 in x 8 ft ,4 in |
|
Basement |
Bedroom 4 |
12 ft ,8 in |
11 ft ,1 in |
12 ft ,8 in x 11 ft ,1 in |
|
Basement |
Living Room |
18 ft |
18 ft |
18 ft x 18 ft |
|
Basement |
Recreational, Games Room |
18 ft ,1 in |
12 ft ,4 in |
18 ft ,1 in x 12 ft ,4 in |
|
Basement |
Utility Room |
8 ft ,9 in |
19 ft |
8 ft ,9 in x 19 ft |
|
Main Level |
Bedroom 2 |
10 ft ,4 in |
11 ft ,1 in |
10 ft ,4 in x 11 ft ,1 in |
|
Main Level |
Bedroom 3 |
9 ft ,7 in |
10 ft ,5 in |
9 ft ,7 in x 10 ft ,5 in |
|
Main Level |
Primary Bedroom |
11 ft ,5 in |
14 ft ,5 in |
11 ft ,5 in x 14 ft ,5 in |
|
Main Level |
Other |
5 ft |
7 ft |
5 ft x 7 ft |
|
Main Level |
Dining Room |
3 ft ,1 in |
11 ft ,9 in |
3 ft ,1 in x 11 ft ,9 in |
|
Main Level |
Kitchen |
21 ft ,4 in |
8 ft ,4 in |
21 ft ,4 in x 8 ft ,4 in |
|
Main Level |
Living Room |
16 ft ,3 in |
25 ft ,3 in |
16 ft ,3 in x 25 ft ,3 in |
https://www.realtor.ca/real-estate/27769761/3166-wallace-crescent-prince-george































