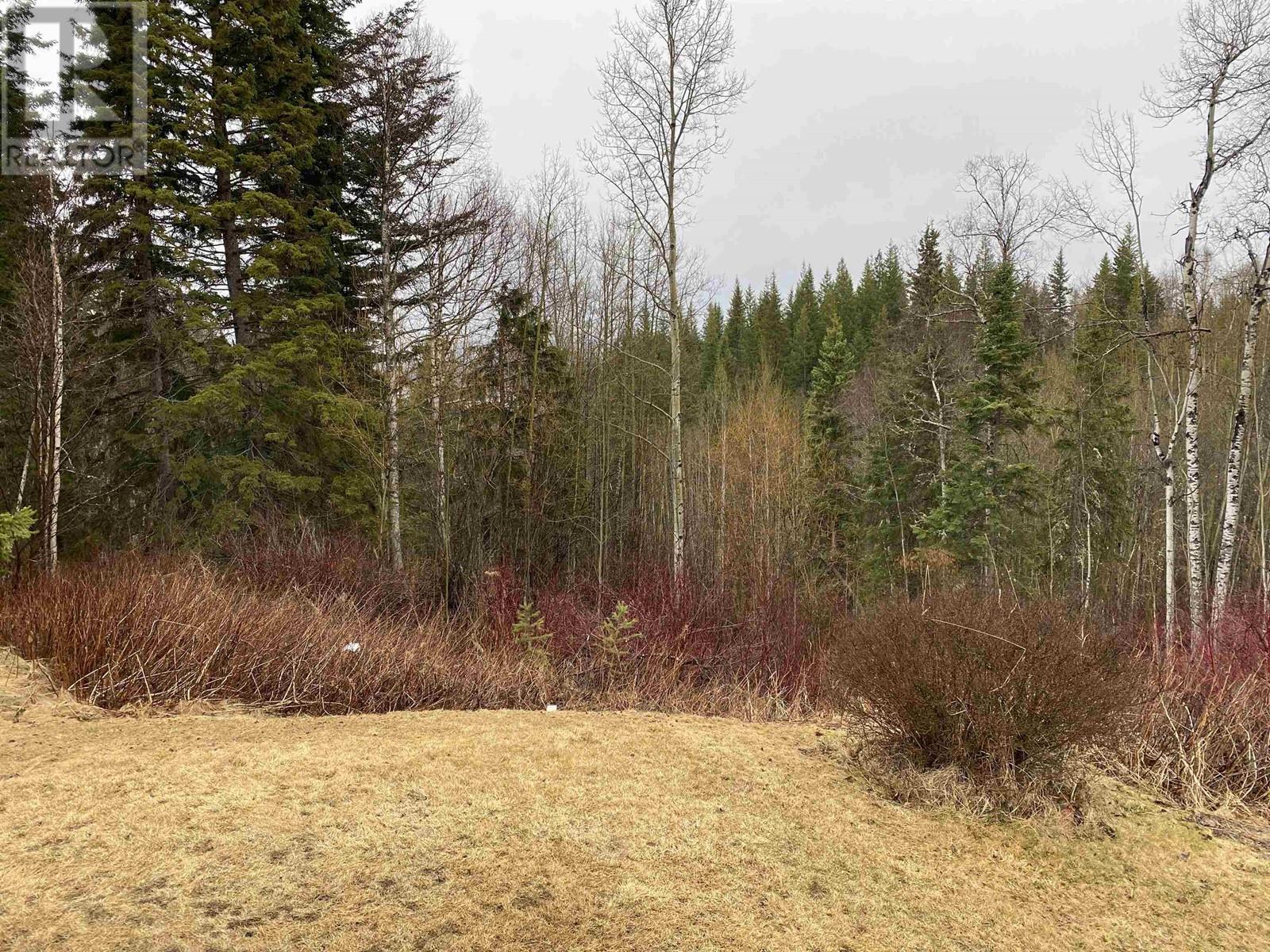3 Bedroom
2 Bathroom
2,240 ft2
Ranch
Forced Air
$379,900
Looking for a fully finished home that is 10 minutes from the city. Features include - sliding doors to sundeck - windows updated through out. Updated main bathroom. Electrical updated 2015 & roof 2017, (all according to Seller). Private setting - Quick Possession. Property backing onto Green Space. Updated Survey on file. (id:18129)
Property Details
|
MLS® Number
|
R2989325 |
|
Property Type
|
Single Family |
|
Structure
|
Workshop |
Building
|
Bathroom Total
|
2 |
|
Bedrooms Total
|
3 |
|
Appliances
|
Washer/dryer Combo, Refrigerator, Stove |
|
Architectural Style
|
Ranch |
|
Basement Development
|
Finished |
|
Basement Type
|
Full (finished) |
|
Constructed Date
|
1965 |
|
Construction Style Attachment
|
Detached |
|
Foundation Type
|
Concrete Perimeter |
|
Heating Fuel
|
Natural Gas |
|
Heating Type
|
Forced Air |
|
Roof Material
|
Asphalt Shingle |
|
Roof Style
|
Conventional |
|
Stories Total
|
2 |
|
Size Interior
|
2,240 Ft2 |
|
Type
|
House |
|
Utility Water
|
Municipal Water |
Parking
Land
|
Acreage
|
No |
|
Size Irregular
|
6568 |
|
Size Total
|
6568 Sqft |
|
Size Total Text
|
6568 Sqft |
Rooms
| Level |
Type |
Length |
Width |
Dimensions |
|
Basement |
Bedroom 3 |
16 ft ,2 in |
11 ft |
16 ft ,2 in x 11 ft |
|
Basement |
Recreational, Games Room |
12 ft ,4 in |
25 ft ,4 in |
12 ft ,4 in x 25 ft ,4 in |
|
Basement |
Storage |
9 ft ,1 in |
12 ft |
9 ft ,1 in x 12 ft |
|
Basement |
Utility Room |
12 ft |
10 ft |
12 ft x 10 ft |
|
Main Level |
Primary Bedroom |
11 ft |
12 ft ,5 in |
11 ft x 12 ft ,5 in |
|
Main Level |
Bedroom 2 |
8 ft ,1 in |
12 ft ,5 in |
8 ft ,1 in x 12 ft ,5 in |
|
Main Level |
Living Room |
17 ft ,5 in |
12 ft ,5 in |
17 ft ,5 in x 12 ft ,5 in |
|
Main Level |
Dining Room |
6 ft ,5 in |
10 ft ,1 in |
6 ft ,5 in x 10 ft ,1 in |
|
Main Level |
Kitchen |
9 ft ,5 in |
10 ft ,8 in |
9 ft ,5 in x 10 ft ,8 in |
|
Main Level |
Laundry Room |
9 ft ,2 in |
7 ft ,4 in |
9 ft ,2 in x 7 ft ,4 in |
https://www.realtor.ca/real-estate/28157747/3098-hawke-road-prince-george


























