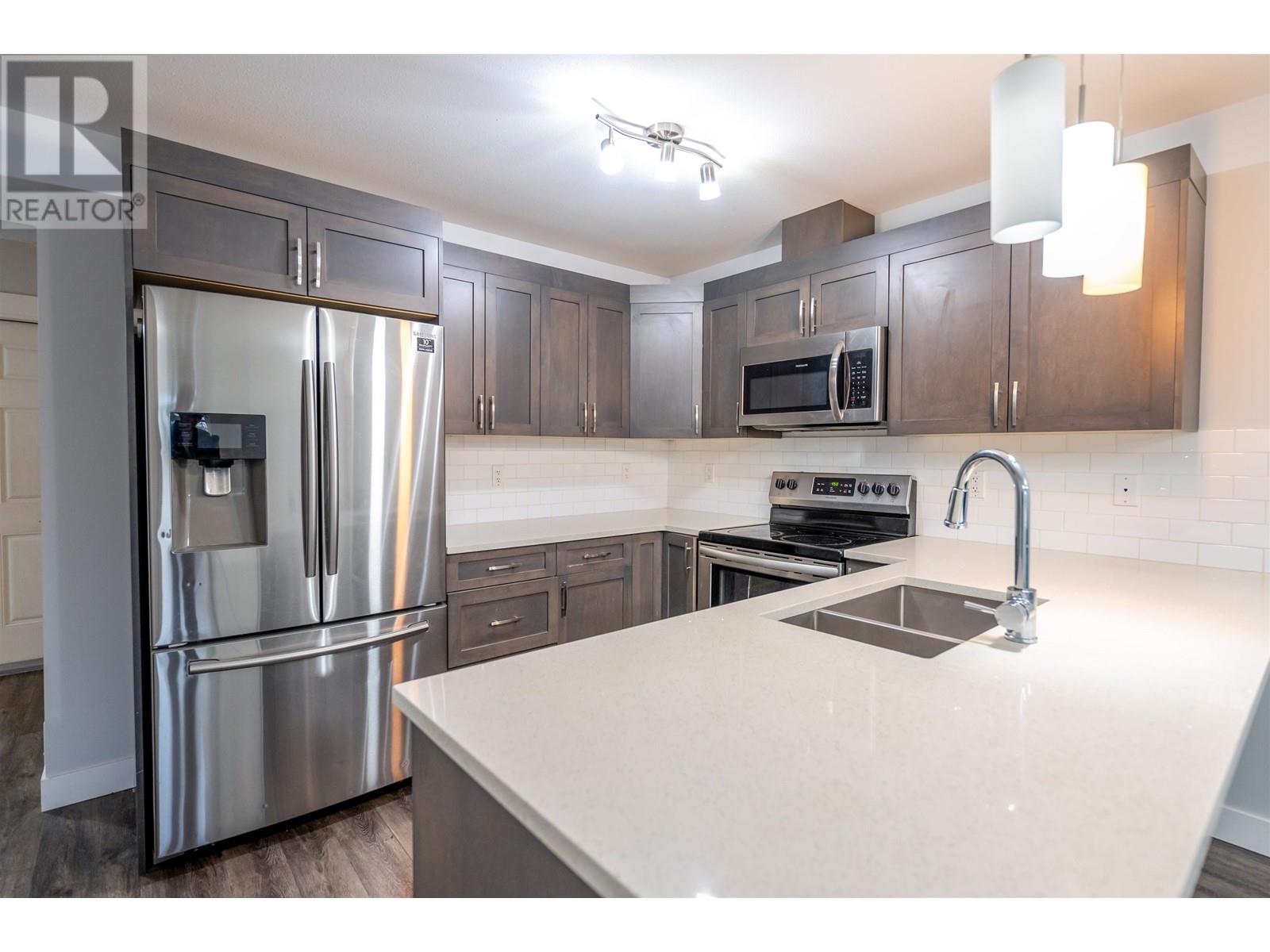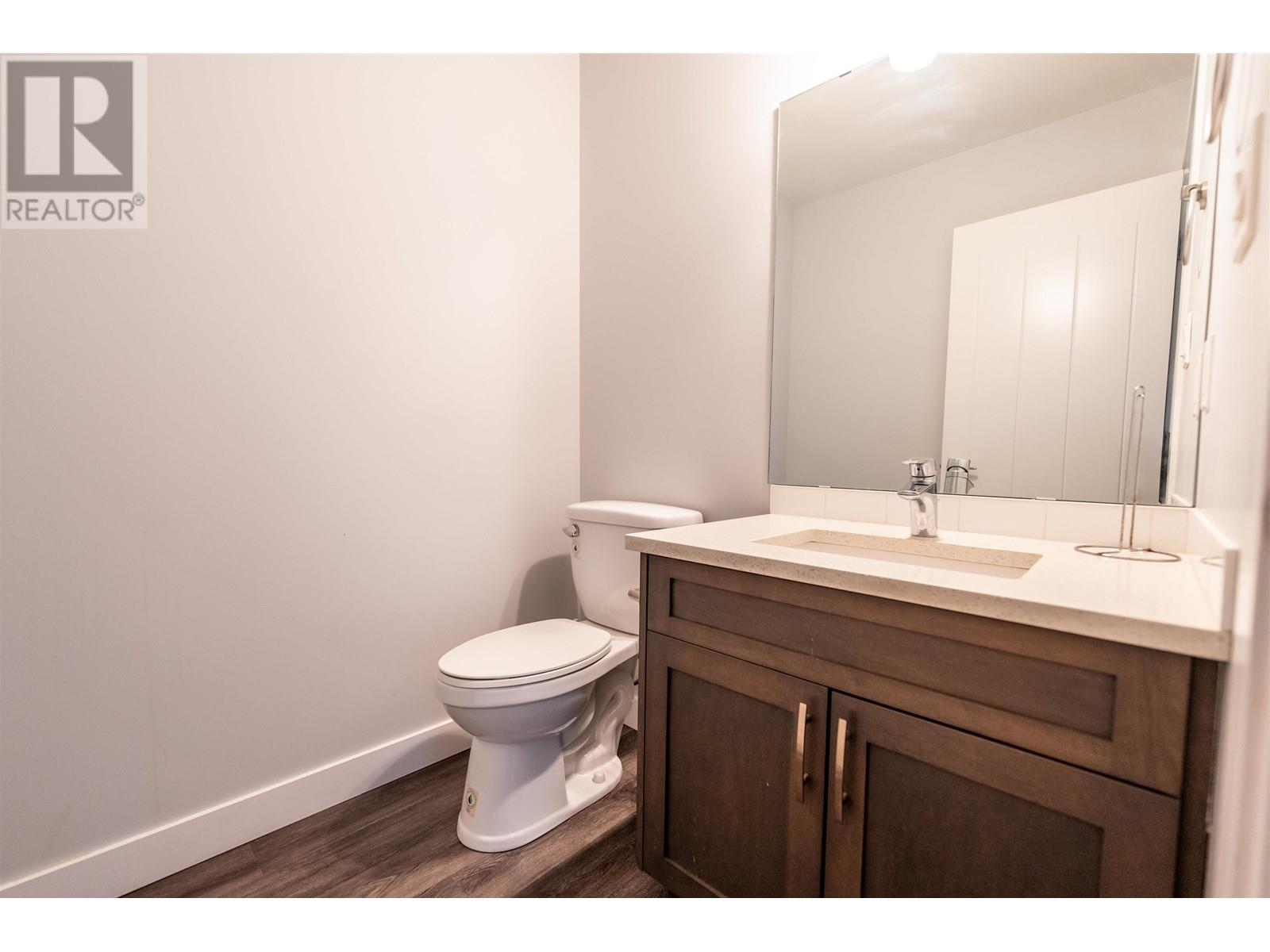4 Bedroom
4 Bathroom
2050 sqft
Forced Air
$450,000
Welcome to 302-6798 Westgate Ave, an exquisite home offering luxury living in a prime location! This unit has been meticulously maintained and flooded with natural light, making it a standout in the market. With 4 beds, 4 baths, and a garage, it's designed for comfort and convenience. The main floor features a stylish kitchen, dining area, living space, and a powder room, perfect for entertaining or relaxing. Upstairs, the primary suite awaits with a 3pc ensuite and walk-in closet, accompanied by two additional bedrooms, a 4pc bathroom, and laundry. A fully self-contained suite in the basement, boasting its own laundry and entrance. This property is vacant and ready to move in! Don't miss your chance to own this beautiful home! (id:18129)
Property Details
|
MLS® Number
|
R2943959 |
|
Property Type
|
Single Family |
|
ViewType
|
Mountain View |
Building
|
BathroomTotal
|
4 |
|
BedroomsTotal
|
4 |
|
Amenities
|
Laundry - In Suite |
|
Appliances
|
Washer/dryer Combo |
|
BasementDevelopment
|
Finished |
|
BasementType
|
Full (finished) |
|
ConstructedDate
|
2019 |
|
ConstructionStyleAttachment
|
Attached |
|
FoundationType
|
Concrete Perimeter |
|
HeatingFuel
|
Natural Gas |
|
HeatingType
|
Forced Air |
|
RoofMaterial
|
Asphalt Shingle |
|
RoofStyle
|
Conventional |
|
StoriesTotal
|
3 |
|
SizeInterior
|
2050 Sqft |
|
Type
|
Row / Townhouse |
|
UtilityWater
|
Municipal Water |
Parking
Land
Rooms
| Level |
Type |
Length |
Width |
Dimensions |
|
Above |
Bedroom 2 |
10 ft ,1 in |
9 ft ,5 in |
10 ft ,1 in x 9 ft ,5 in |
|
Above |
Bedroom 3 |
10 ft ,1 in |
9 ft ,3 in |
10 ft ,1 in x 9 ft ,3 in |
|
Above |
Bedroom 4 |
13 ft ,4 in |
11 ft ,8 in |
13 ft ,4 in x 11 ft ,8 in |
|
Above |
Other |
8 ft ,7 in |
3 ft ,1 in |
8 ft ,7 in x 3 ft ,1 in |
|
Above |
Dining Nook |
6 ft ,4 in |
3 ft ,6 in |
6 ft ,4 in x 3 ft ,6 in |
|
Above |
Laundry Room |
5 ft ,2 in |
3 ft ,1 in |
5 ft ,2 in x 3 ft ,1 in |
|
Basement |
Kitchen |
8 ft ,9 in |
4 ft ,7 in |
8 ft ,9 in x 4 ft ,7 in |
|
Basement |
Dining Room |
9 ft ,5 in |
6 ft ,7 in |
9 ft ,5 in x 6 ft ,7 in |
|
Basement |
Living Room |
10 ft ,8 in |
9 ft ,5 in |
10 ft ,8 in x 9 ft ,5 in |
|
Basement |
Bedroom 5 |
10 ft ,6 in |
9 ft ,3 in |
10 ft ,6 in x 9 ft ,3 in |
|
Basement |
Storage |
5 ft ,7 in |
3 ft ,1 in |
5 ft ,7 in x 3 ft ,1 in |
|
Basement |
Laundry Room |
7 ft ,9 in |
5 ft ,1 in |
7 ft ,9 in x 5 ft ,1 in |
|
Main Level |
Foyer |
9 ft |
5 ft ,6 in |
9 ft x 5 ft ,6 in |
|
Main Level |
Pantry |
3 ft ,4 in |
3 ft ,3 in |
3 ft ,4 in x 3 ft ,3 in |
|
Main Level |
Kitchen |
11 ft ,5 in |
9 ft ,5 in |
11 ft ,5 in x 9 ft ,5 in |
|
Main Level |
Dining Room |
14 ft ,4 in |
7 ft ,9 in |
14 ft ,4 in x 7 ft ,9 in |
|
Main Level |
Living Room |
12 ft ,1 in |
10 ft ,9 in |
12 ft ,1 in x 10 ft ,9 in |
https://www.realtor.ca/real-estate/27646496/302-6798-westgate-avenue-prince-george





























