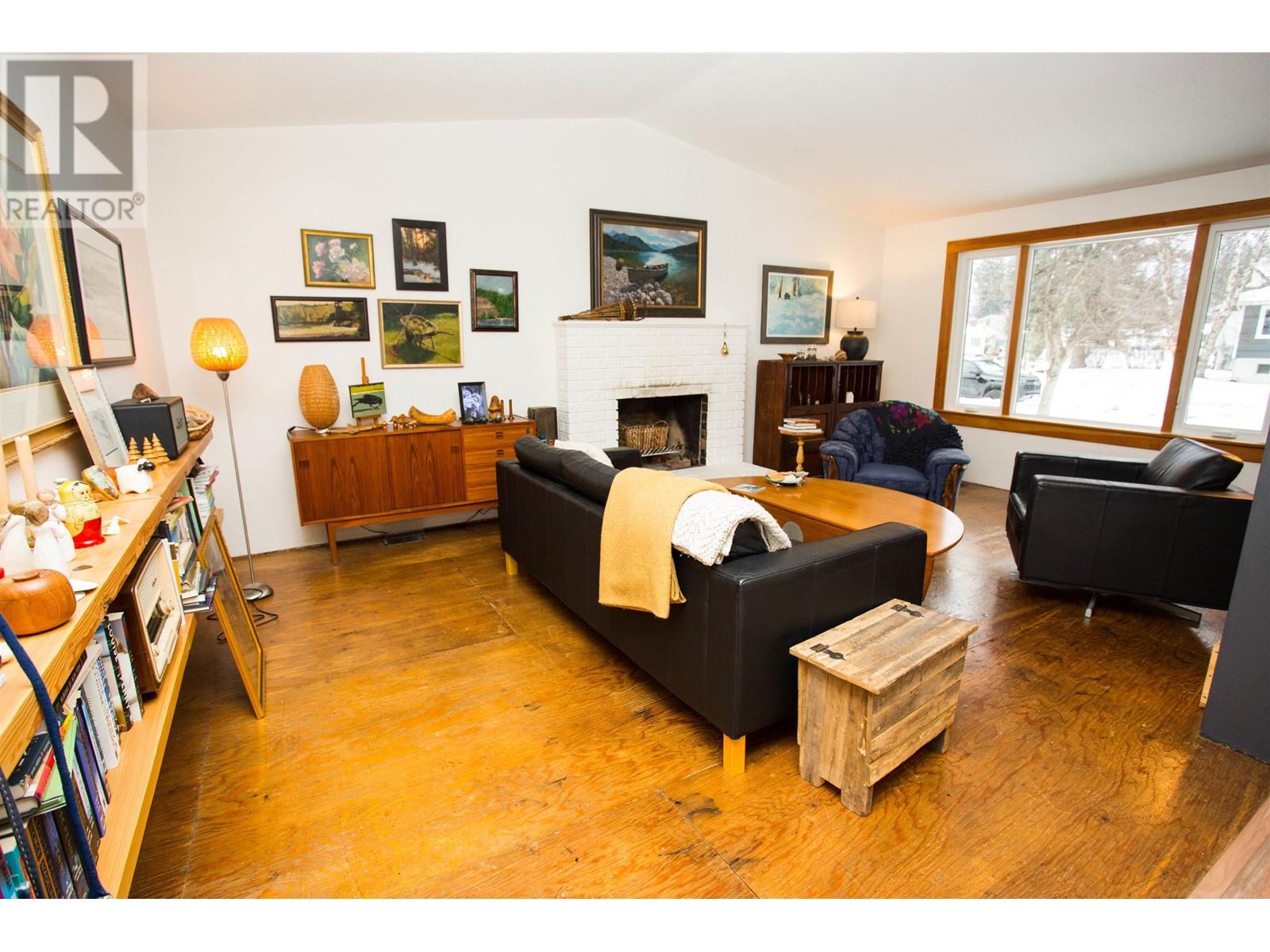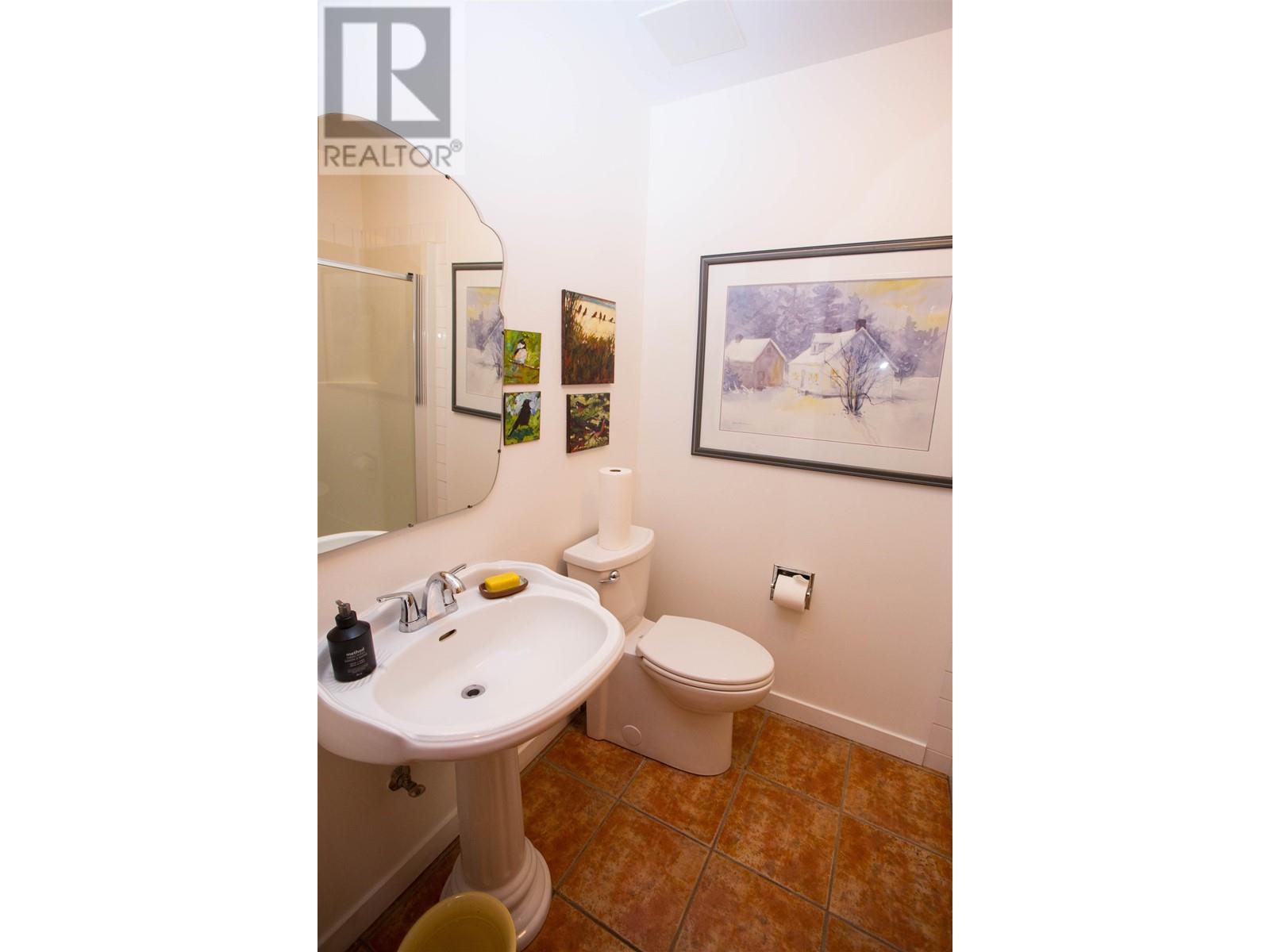4 Bedroom
2 Bathroom
2,456 ft2
Fireplace
Forced Air
$524,900
This stylish semi-custom 4-bedroom, 2-bathroom home radiates style and character. A beautifully updated exterior, interior with custom wood finishings and vaulted ceilings that add a bright and airy atmosphere. The spacious kitchen is perfect for cooking and entertaining, while the large backyard offers plenty of room for relaxation, gardening, or outdoor activities. An addition originally designed as a daycare presents an excellent opportunity for a home-based business, studio, or extra living space. Plus, the basement has great suite potential, making it ideal for rental income or additional living quarters. Conveniently located close to amenities, including shopping, restaurants, and a gym, this home offers both comfort and convenience. Don't miss this stylish and versatile property! (id:18129)
Property Details
|
MLS® Number
|
R2961677 |
|
Property Type
|
Single Family |
Building
|
Bathroom Total
|
2 |
|
Bedrooms Total
|
4 |
|
Basement Development
|
Finished |
|
Basement Type
|
N/a (finished) |
|
Constructed Date
|
1974 |
|
Construction Style Attachment
|
Detached |
|
Exterior Finish
|
Wood |
|
Fireplace Present
|
Yes |
|
Fireplace Total
|
1 |
|
Foundation Type
|
Concrete Perimeter |
|
Heating Fuel
|
Natural Gas |
|
Heating Type
|
Forced Air |
|
Roof Material
|
Asphalt Shingle |
|
Roof Style
|
Conventional |
|
Stories Total
|
3 |
|
Size Interior
|
2,456 Ft2 |
|
Type
|
House |
|
Utility Water
|
Municipal Water |
Parking
Land
|
Acreage
|
No |
|
Size Irregular
|
7200 |
|
Size Total
|
7200 Sqft |
|
Size Total Text
|
7200 Sqft |
Rooms
| Level |
Type |
Length |
Width |
Dimensions |
|
Above |
Bedroom 2 |
10 ft |
13 ft |
10 ft x 13 ft |
|
Above |
Primary Bedroom |
15 ft |
8 ft ,7 in |
15 ft x 8 ft ,7 in |
|
Basement |
Bedroom 3 |
12 ft ,6 in |
24 ft |
12 ft ,6 in x 24 ft |
|
Basement |
Bedroom 4 |
8 ft ,6 in |
7 ft |
8 ft ,6 in x 7 ft |
|
Basement |
Recreational, Games Room |
15 ft |
9 ft |
15 ft x 9 ft |
|
Main Level |
Living Room |
20 ft |
13 ft |
20 ft x 13 ft |
|
Main Level |
Dining Room |
10 ft |
8 ft |
10 ft x 8 ft |
|
Main Level |
Kitchen |
12 ft |
10 ft |
12 ft x 10 ft |
|
Main Level |
Laundry Room |
9 ft |
6 ft |
9 ft x 6 ft |
|
Main Level |
Living Room |
25 ft |
13 ft |
25 ft x 13 ft |
https://www.realtor.ca/real-estate/27856285/2981-clapperton-street-prince-george































