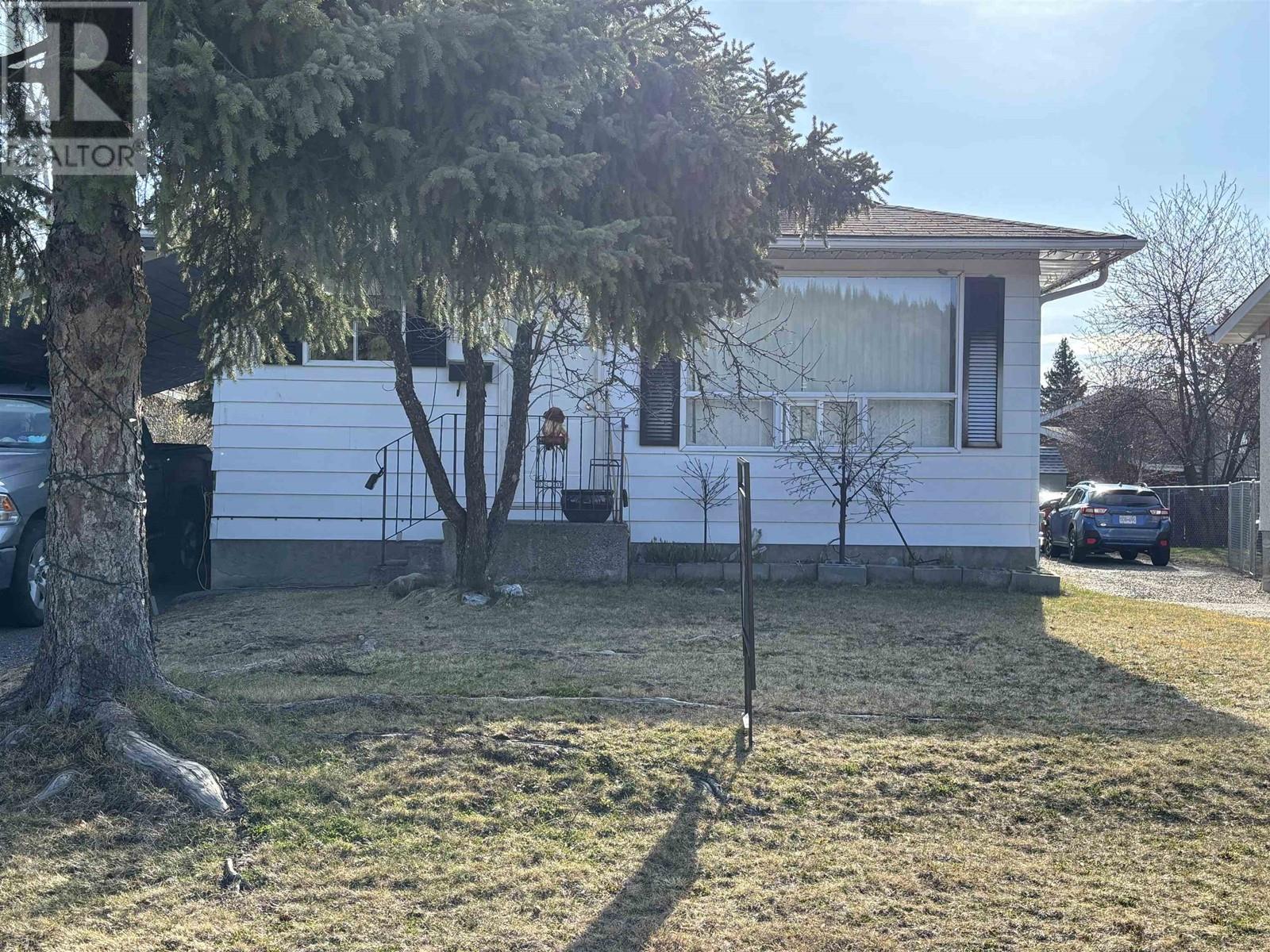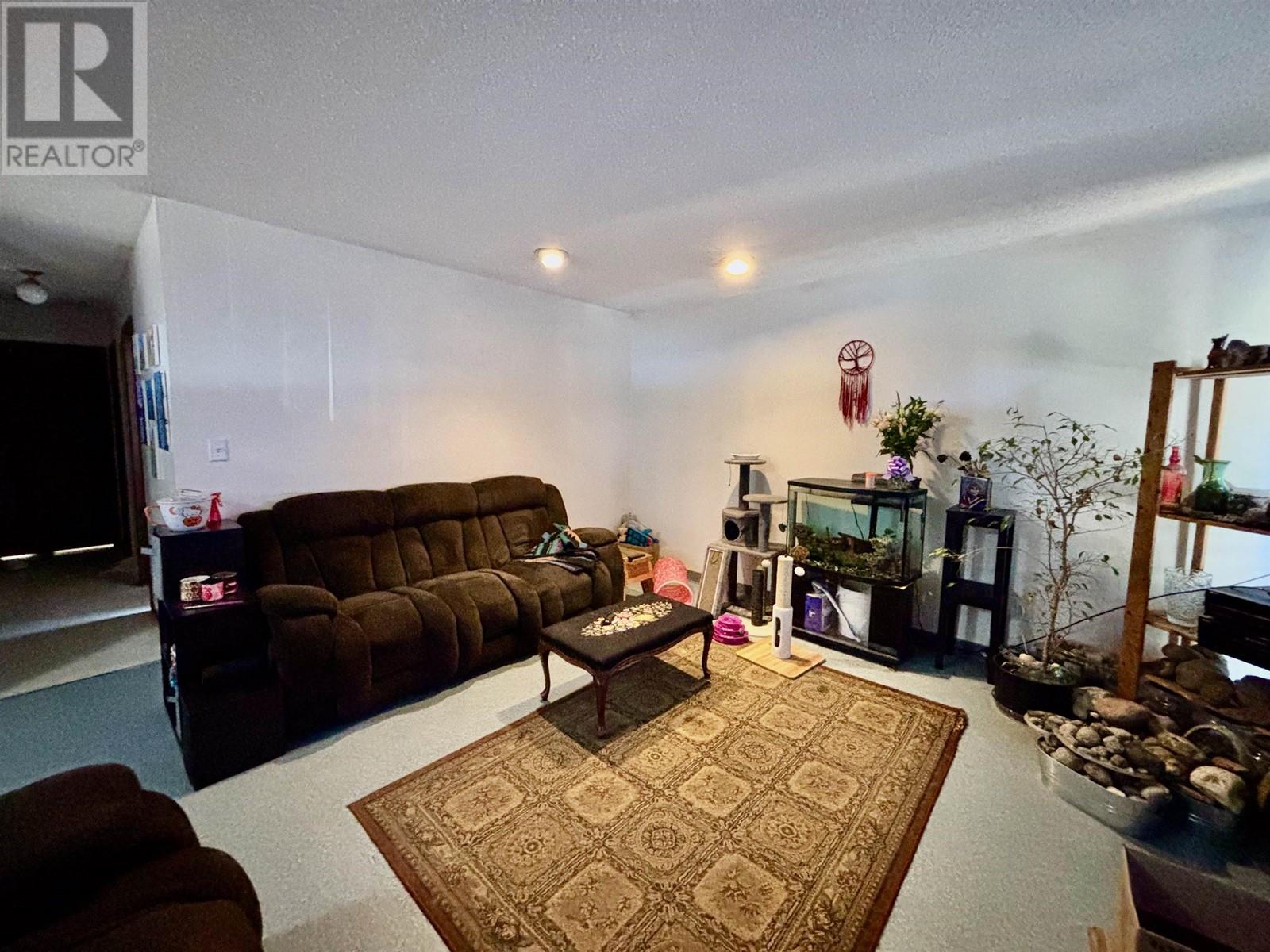3 Bedroom
1 Bathroom
1,734 ft2
Forced Air
$349,900
Now this is a great home at a great price! Located across from DP Todd and Heritage Elementary, this cute-as-a-button property is a great way to get started in homeownership. A carport to keep the snow off, a fenced yard for the kids and pets and right next to a walking trail for easier access to food, shopping and transit. Entirely functional without too much work and still room to customize. This may just be a long-timer you want! (id:18129)
Property Details
|
MLS® Number
|
R2983601 |
|
Property Type
|
Single Family |
Building
|
Bathroom Total
|
1 |
|
Bedrooms Total
|
3 |
|
Basement Type
|
Full |
|
Constructed Date
|
1976 |
|
Construction Style Attachment
|
Detached |
|
Exterior Finish
|
Aluminum Siding |
|
Foundation Type
|
Concrete Perimeter |
|
Heating Fuel
|
Natural Gas |
|
Heating Type
|
Forced Air |
|
Roof Material
|
Asphalt Shingle |
|
Roof Style
|
Conventional |
|
Stories Total
|
2 |
|
Size Interior
|
1,734 Ft2 |
|
Type
|
House |
|
Utility Water
|
Municipal Water |
Parking
Land
|
Acreage
|
No |
|
Size Irregular
|
6210 |
|
Size Total
|
6210 Sqft |
|
Size Total Text
|
6210 Sqft |
Rooms
| Level |
Type |
Length |
Width |
Dimensions |
|
Basement |
Laundry Room |
11 ft ,1 in |
19 ft ,1 in |
11 ft ,1 in x 19 ft ,1 in |
|
Basement |
Other |
11 ft ,1 in |
9 ft ,4 in |
11 ft ,1 in x 9 ft ,4 in |
|
Basement |
Other |
16 ft ,1 in |
7 ft ,9 in |
16 ft ,1 in x 7 ft ,9 in |
|
Basement |
Flex Space |
10 ft ,1 in |
26 ft ,8 in |
10 ft ,1 in x 26 ft ,8 in |
|
Main Level |
Dining Room |
9 ft ,4 in |
7 ft ,4 in |
9 ft ,4 in x 7 ft ,4 in |
|
Main Level |
Kitchen |
7 ft ,1 in |
7 ft ,3 in |
7 ft ,1 in x 7 ft ,3 in |
|
Main Level |
Living Room |
14 ft ,8 in |
10 ft ,1 in |
14 ft ,8 in x 10 ft ,1 in |
|
Main Level |
Bedroom 2 |
10 ft ,6 in |
7 ft ,1 in |
10 ft ,6 in x 7 ft ,1 in |
|
Main Level |
Bedroom 3 |
10 ft ,6 in |
11 ft ,5 in |
10 ft ,6 in x 11 ft ,5 in |
|
Main Level |
Bedroom 4 |
12 ft ,4 in |
7 ft ,1 in |
12 ft ,4 in x 7 ft ,1 in |
https://www.realtor.ca/real-estate/28096173/294-anderson-street-prince-george















