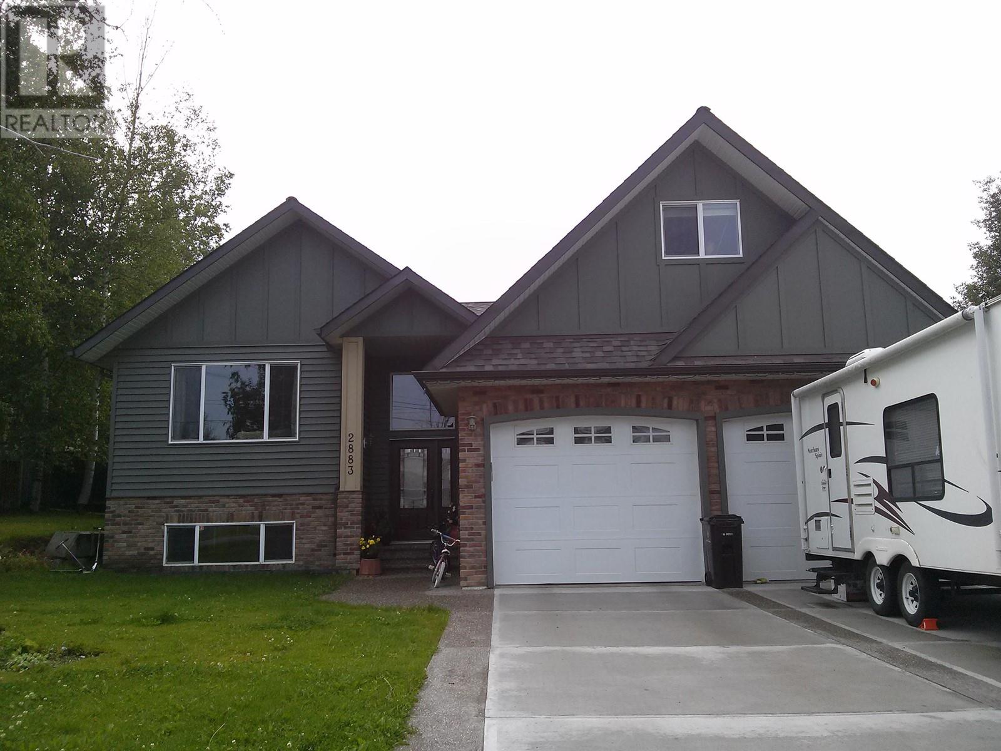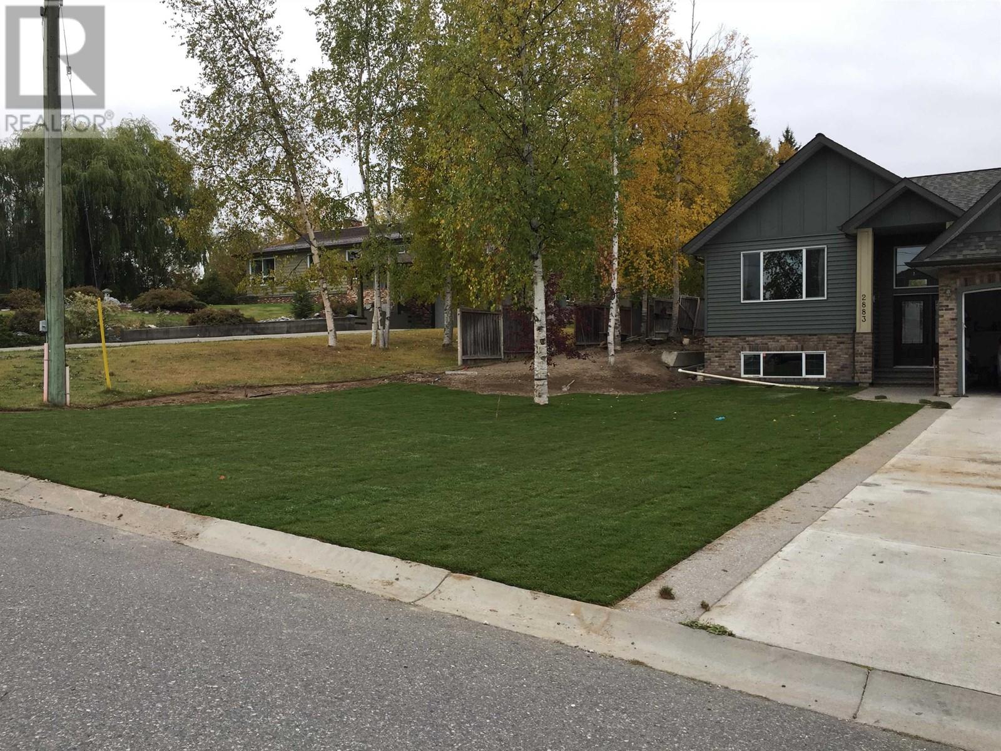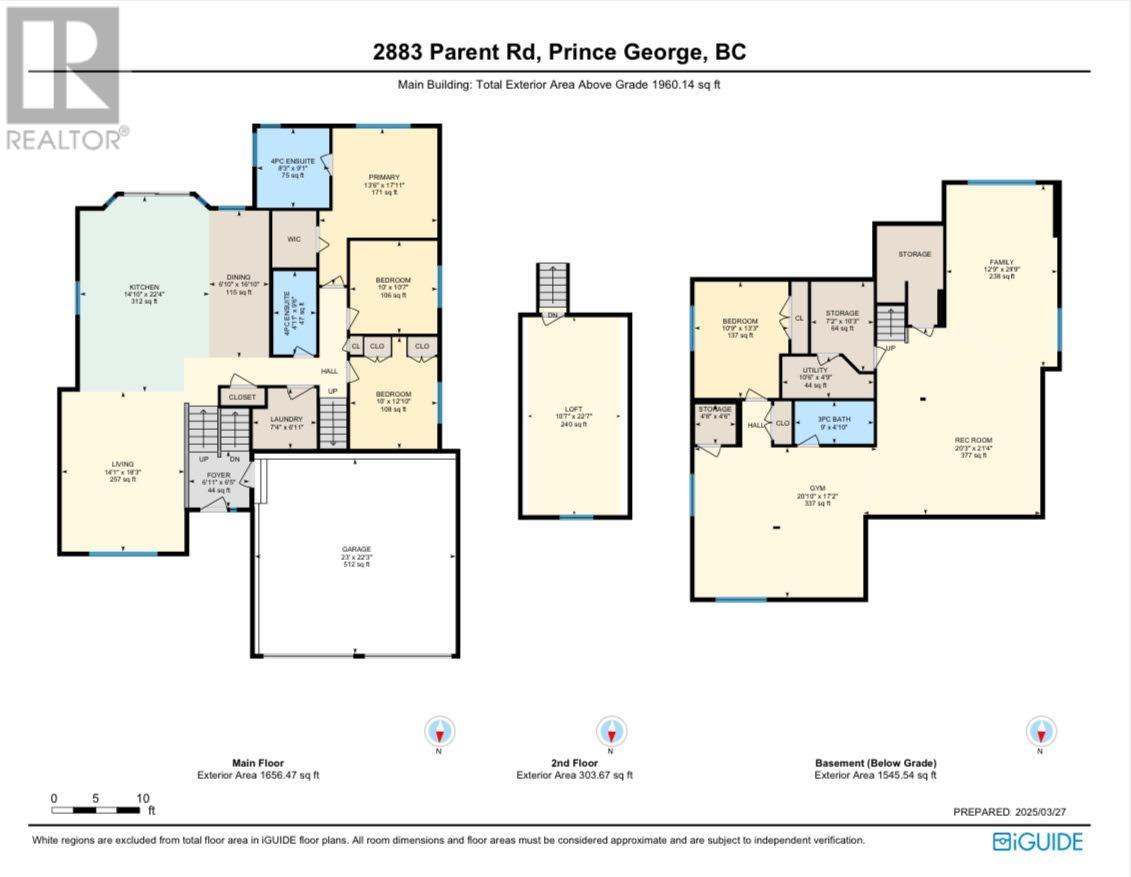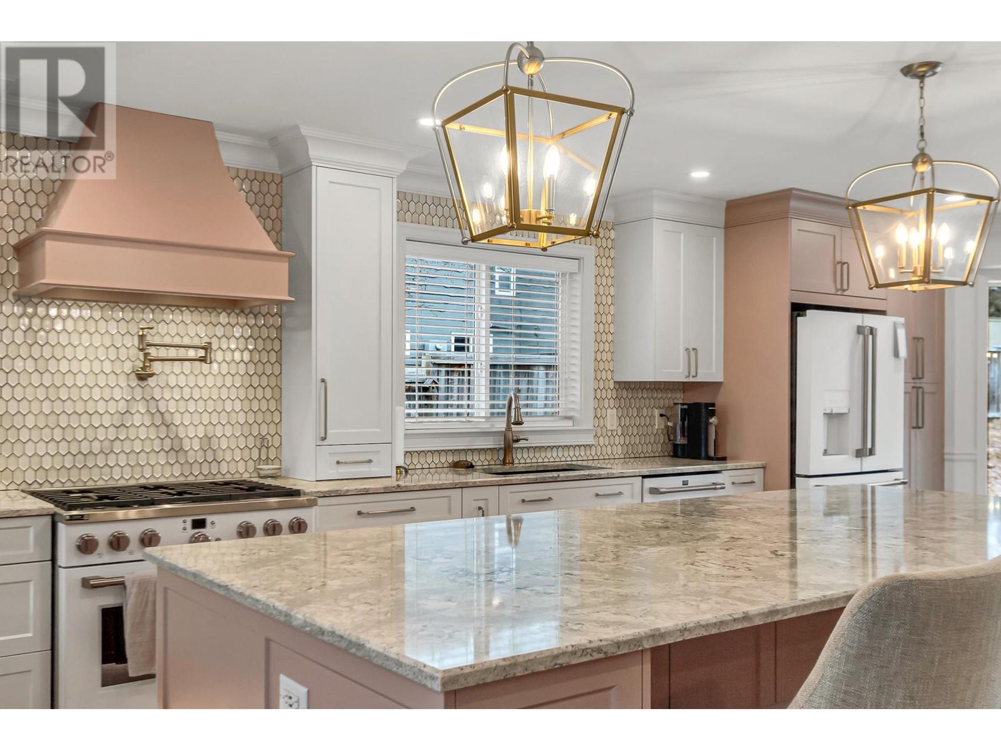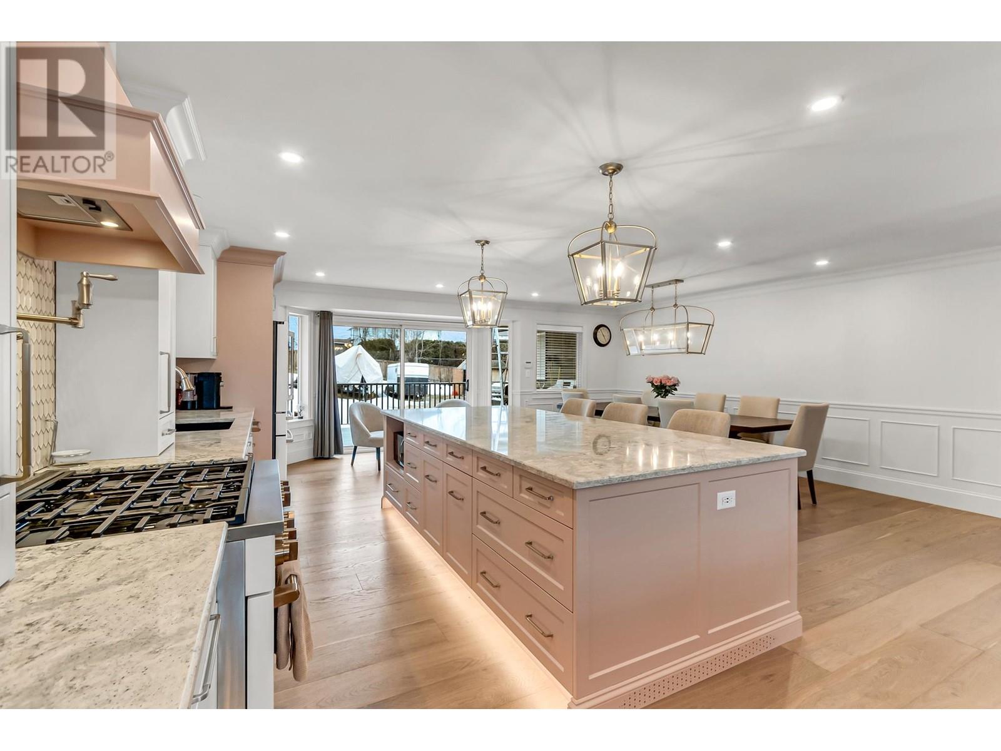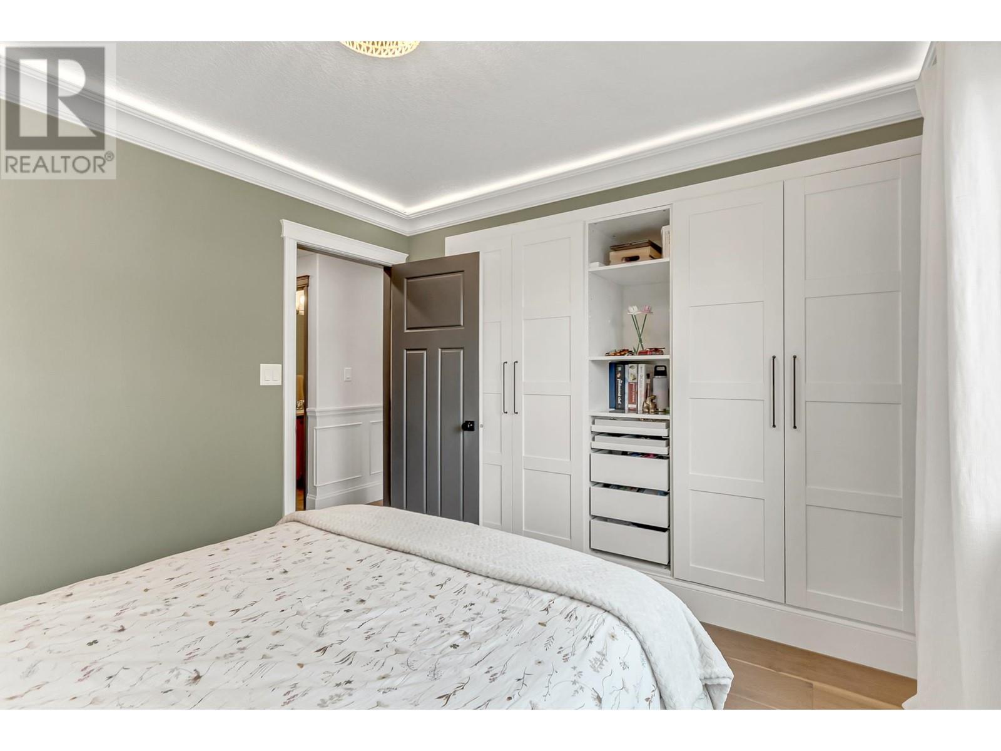5 Bedroom
3 Bathroom
3,504 ft2
Forced Air
$959,900
Welcome to this stunning custom home, offering 5 bedrooms and 3 full bathrooms across 3,500 sq ft of modern living space. Recent renovations were completed by Reinheller Homes in 2024 including new chef’s delight gourmet kitchen equipped with high end cabinetry, custom 10ft island with quartz counter tops, wide plank engineered hardwood flooring, and new lighting throughout. This home blends exquisite modern updates with both style and functionality. the oversized patio doors and large windows give a warm, inviting atmosphere with abundant natural light. No detail has been overlooked in this home, from the beveled edges on the countertops to the elegant mood lighting installed with every switch, creating a soft, welcoming glow throughout the home. Situated on a large half-acre lot, the property includes underground sprinklers for easy maintenance and a large driveway offering ample space for RV parking. In addition, the 24x24 double garage provides plenty of storage and parking opt (id:18129)
Open House
This property has open houses!
Starts at:
12:00 pm
Ends at:
1:00 pm
Property Details
|
MLS® Number
|
R2982717 |
|
Property Type
|
Single Family |
|
Neigbourhood
|
College Heights |
Building
|
Bathroom Total
|
3 |
|
Bedrooms Total
|
5 |
|
Appliances
|
Washer, Dryer, Refrigerator, Stove, Dishwasher |
|
Basement Development
|
Finished |
|
Basement Type
|
N/a (finished) |
|
Constructed Date
|
2009 |
|
Construction Style Attachment
|
Detached |
|
Foundation Type
|
Concrete Perimeter |
|
Heating Fuel
|
Electric, Natural Gas |
|
Heating Type
|
Forced Air |
|
Roof Material
|
Asphalt Shingle |
|
Roof Style
|
Conventional |
|
Stories Total
|
3 |
|
Size Interior
|
3,504 Ft2 |
|
Type
|
House |
|
Utility Water
|
Municipal Water |
Parking
Land
|
Acreage
|
No |
|
Size Irregular
|
16683 |
|
Size Total
|
16683 Sqft |
|
Size Total Text
|
16683 Sqft |
Rooms
| Level |
Type |
Length |
Width |
Dimensions |
|
Above |
Bedroom 4 |
10 ft ,7 in |
22 ft ,7 in |
10 ft ,7 in x 22 ft ,7 in |
|
Basement |
Bedroom 5 |
10 ft ,9 in |
13 ft ,3 in |
10 ft ,9 in x 13 ft ,3 in |
|
Basement |
Family Room |
12 ft ,9 in |
20 ft ,9 in |
12 ft ,9 in x 20 ft ,9 in |
|
Basement |
Gym |
20 ft ,1 in |
17 ft ,2 in |
20 ft ,1 in x 17 ft ,2 in |
|
Basement |
Recreational, Games Room |
20 ft ,3 in |
21 ft ,4 in |
20 ft ,3 in x 21 ft ,4 in |
|
Basement |
Storage |
4 ft ,8 in |
4 ft ,6 in |
4 ft ,8 in x 4 ft ,6 in |
|
Basement |
Utility Room |
10 ft ,6 in |
4 ft ,9 in |
10 ft ,6 in x 4 ft ,9 in |
|
Main Level |
Living Room |
18 ft ,3 in |
14 ft ,1 in |
18 ft ,3 in x 14 ft ,1 in |
|
Main Level |
Kitchen |
14 ft ,1 in |
22 ft ,4 in |
14 ft ,1 in x 22 ft ,4 in |
|
Main Level |
Dining Room |
6 ft ,1 in |
16 ft ,1 in |
6 ft ,1 in x 16 ft ,1 in |
|
Main Level |
Foyer |
6 ft ,1 in |
6 ft ,5 in |
6 ft ,1 in x 6 ft ,5 in |
|
Main Level |
Laundry Room |
7 ft ,4 in |
6 ft ,1 in |
7 ft ,4 in x 6 ft ,1 in |
|
Main Level |
Primary Bedroom |
13 ft ,6 in |
17 ft ,1 in |
13 ft ,6 in x 17 ft ,1 in |
|
Main Level |
Bedroom 2 |
10 ft |
12 ft ,1 in |
10 ft x 12 ft ,1 in |
|
Main Level |
Bedroom 3 |
10 ft |
10 ft ,7 in |
10 ft x 10 ft ,7 in |
https://www.realtor.ca/real-estate/28082286/2883-parent-road-prince-george

