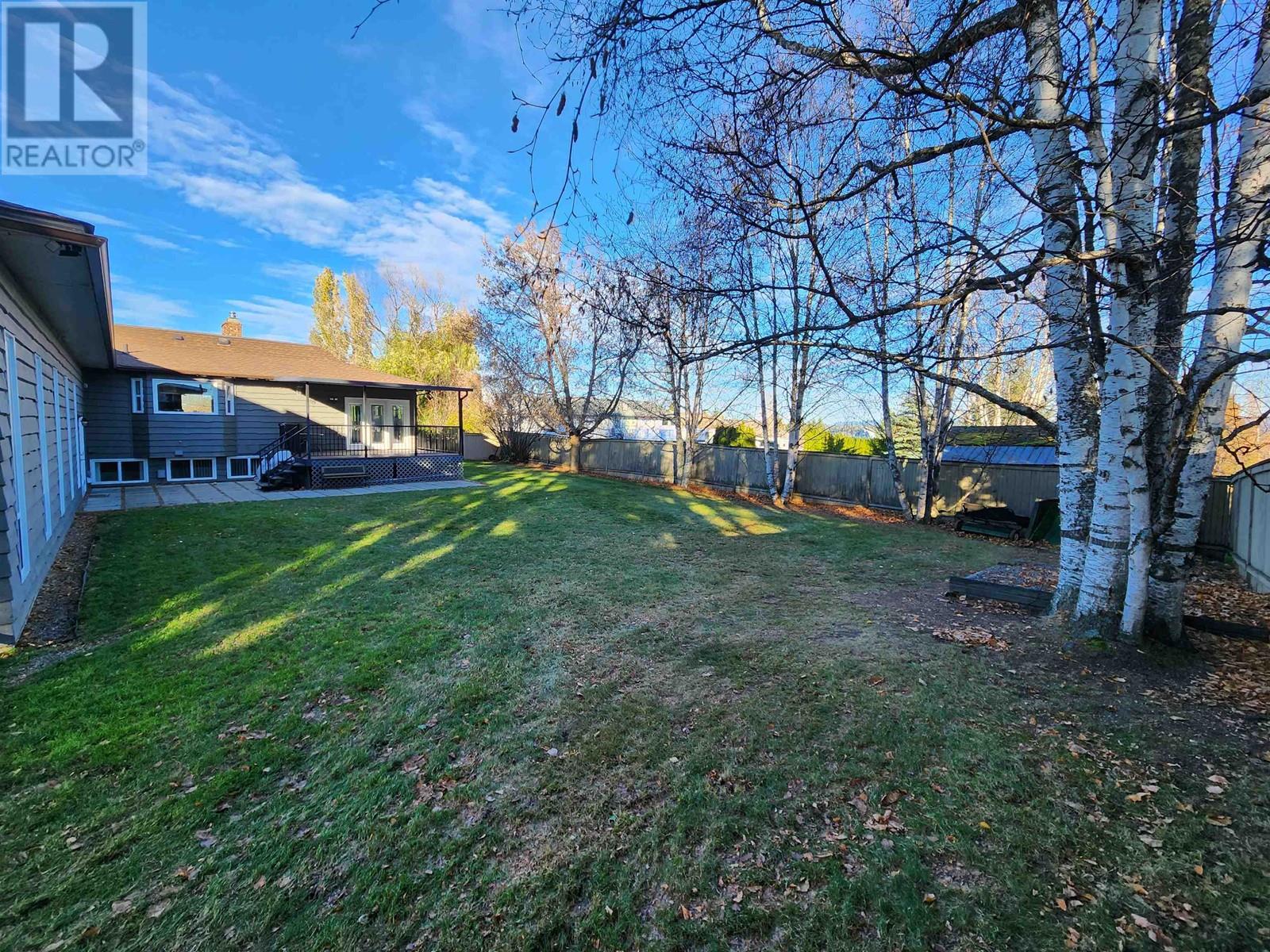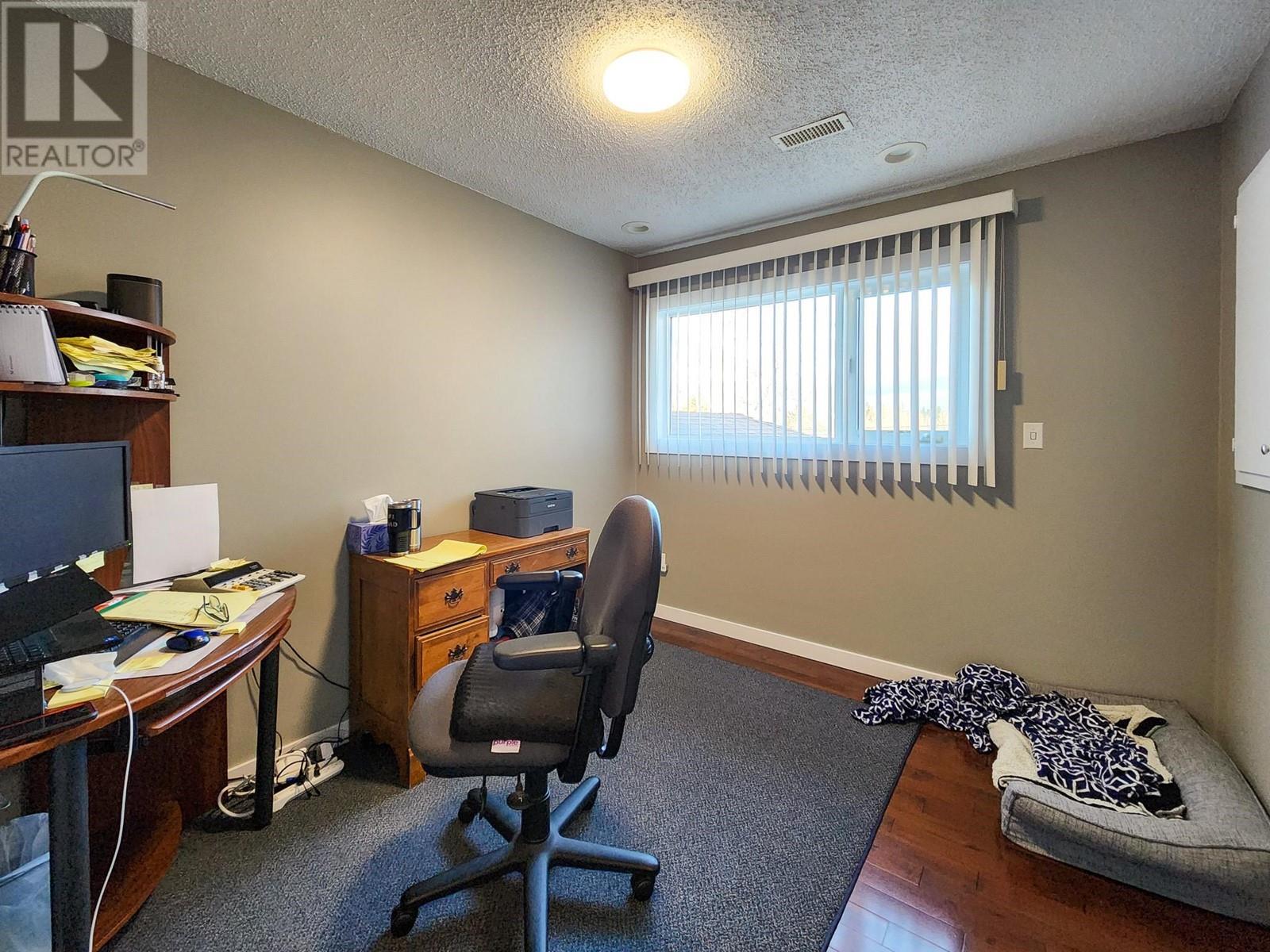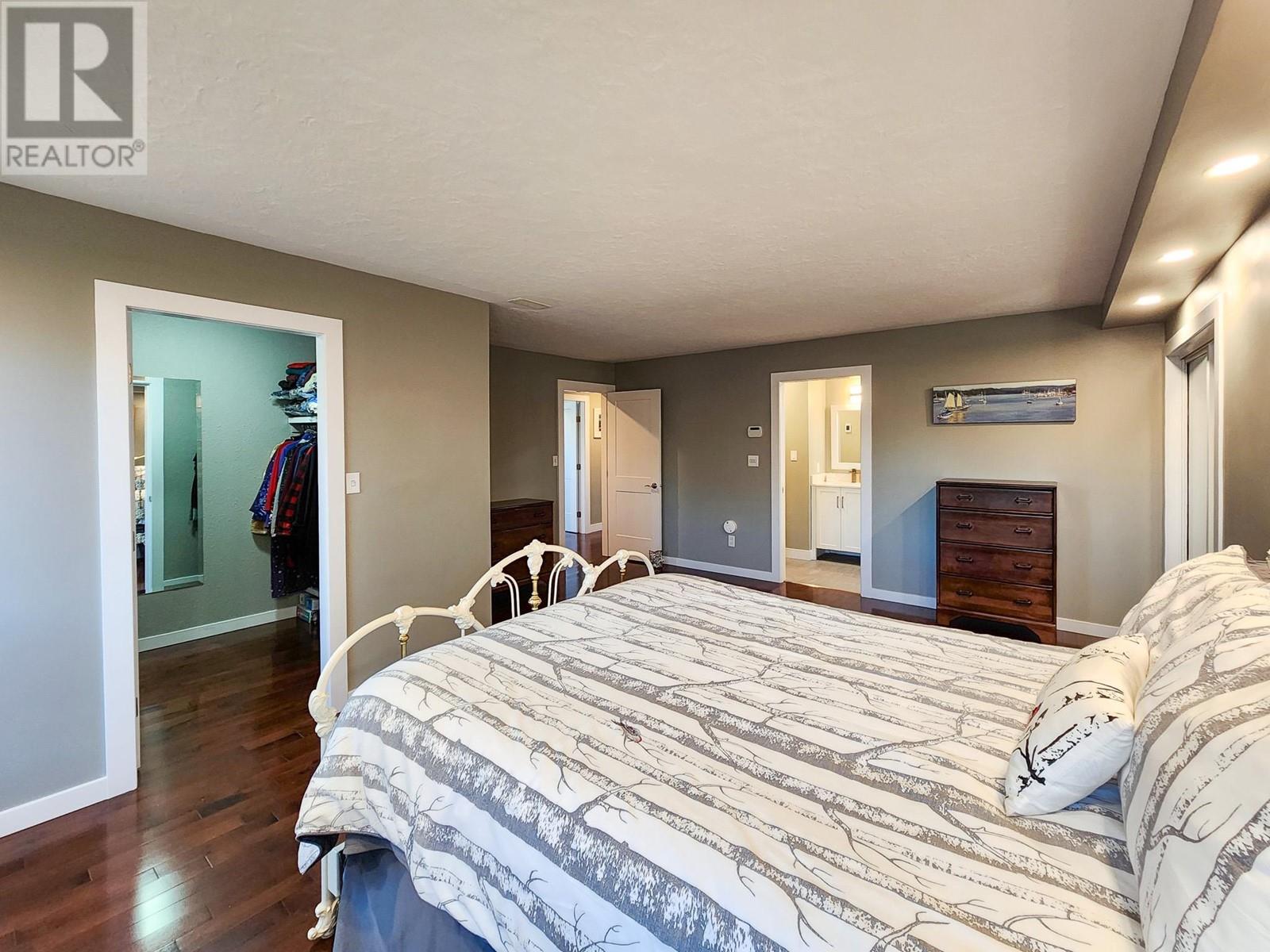5 Bedroom
4 Bathroom
5,828 ft2
Ranch
Fireplace
Indoor Pool
Forced Air
$1,175,000
* PREC - Personal Real Estate Corporation. Stunning Family Home with Indoor Pool and Luxury Amenities! Welcome to your dream oasis! This exquisite 5-bedroom, 4-bathroom home boasts over 5000 square feet of luxurious living space, nestled on a spacious half-acre lot in a desirable neighborhood. Step inside to discover an open-concept layout that seamlessly blends style and functionality. The heart of the home features a gourmet kitchen with stunning quartz countertops, perfect for family gatherings and entertaining guests. Gorgeous hardwood flooring flows throughout the main level, adding warmth and elegance. But the true showstopper is the incredible 18 by 36 ft indoor pool surrounded by beautiful clear cedar finishes. Basement & Garage have in floor heating. Convenient full kitchen in suite downstairs. See video. (id:18129)
Property Details
|
MLS® Number
|
R2940910 |
|
Property Type
|
Single Family |
|
Neigbourhood
|
College Heights |
|
Pool Type
|
Indoor Pool |
Building
|
Bathroom Total
|
4 |
|
Bedrooms Total
|
5 |
|
Amenities
|
Fireplace(s) |
|
Appliances
|
Sauna |
|
Architectural Style
|
Ranch |
|
Basement Development
|
Finished |
|
Basement Type
|
Full (finished) |
|
Constructed Date
|
1976 |
|
Construction Style Attachment
|
Detached |
|
Exterior Finish
|
Wood |
|
Fire Protection
|
Security System |
|
Fireplace Present
|
Yes |
|
Fireplace Total
|
4 |
|
Foundation Type
|
Concrete Perimeter |
|
Heating Fuel
|
Natural Gas |
|
Heating Type
|
Forced Air |
|
Roof Material
|
Asphalt Shingle |
|
Roof Style
|
Conventional |
|
Stories Total
|
2 |
|
Size Interior
|
5,828 Ft2 |
|
Type
|
House |
|
Utility Water
|
Municipal Water |
Parking
|
Garage
|
|
|
Carport
|
|
|
Carport
|
|
|
Garage
|
2 |
Land
|
Acreage
|
No |
|
Size Irregular
|
26920 |
|
Size Total
|
26920 Sqft |
|
Size Total Text
|
26920 Sqft |
Rooms
| Level |
Type |
Length |
Width |
Dimensions |
|
Basement |
Kitchen |
16 ft ,5 in |
18 ft ,1 in |
16 ft ,5 in x 18 ft ,1 in |
|
Basement |
Family Room |
18 ft |
18 ft ,1 in |
18 ft x 18 ft ,1 in |
|
Basement |
Bedroom 4 |
12 ft ,3 in |
13 ft ,4 in |
12 ft ,3 in x 13 ft ,4 in |
|
Basement |
Bedroom 5 |
10 ft ,9 in |
11 ft ,4 in |
10 ft ,9 in x 11 ft ,4 in |
|
Basement |
Office |
10 ft ,2 in |
8 ft |
10 ft ,2 in x 8 ft |
|
Basement |
Storage |
9 ft ,5 in |
8 ft ,1 in |
9 ft ,5 in x 8 ft ,1 in |
|
Basement |
Storage |
6 ft ,2 in |
8 ft ,1 in |
6 ft ,2 in x 8 ft ,1 in |
|
Basement |
Utility Room |
13 ft ,4 in |
6 ft ,1 in |
13 ft ,4 in x 6 ft ,1 in |
|
Basement |
Utility Room |
14 ft ,3 in |
10 ft ,3 in |
14 ft ,3 in x 10 ft ,3 in |
|
Main Level |
Foyer |
11 ft |
4 ft ,9 in |
11 ft x 4 ft ,9 in |
|
Main Level |
Living Room |
24 ft ,4 in |
21 ft ,3 in |
24 ft ,4 in x 21 ft ,3 in |
|
Main Level |
Kitchen |
16 ft ,5 in |
10 ft ,6 in |
16 ft ,5 in x 10 ft ,6 in |
|
Main Level |
Dining Room |
14 ft ,4 in |
14 ft ,5 in |
14 ft ,4 in x 14 ft ,5 in |
|
Main Level |
Family Room |
14 ft ,5 in |
17 ft ,4 in |
14 ft ,5 in x 17 ft ,4 in |
|
Main Level |
Laundry Room |
10 ft ,2 in |
8 ft ,4 in |
10 ft ,2 in x 8 ft ,4 in |
|
Main Level |
Bedroom 2 |
9 ft ,1 in |
10 ft ,2 in |
9 ft ,1 in x 10 ft ,2 in |
|
Main Level |
Bedroom 3 |
12 ft ,8 in |
10 ft ,1 in |
12 ft ,8 in x 10 ft ,1 in |
|
Main Level |
Primary Bedroom |
18 ft ,1 in |
16 ft ,1 in |
18 ft ,1 in x 16 ft ,1 in |
|
Main Level |
Other |
9 ft ,2 in |
5 ft ,1 in |
9 ft ,2 in x 5 ft ,1 in |
|
Main Level |
Sauna |
10 ft ,3 in |
7 ft ,1 in |
10 ft ,3 in x 7 ft ,1 in |
https://www.realtor.ca/real-estate/27605635/2855-parent-road-prince-george











































