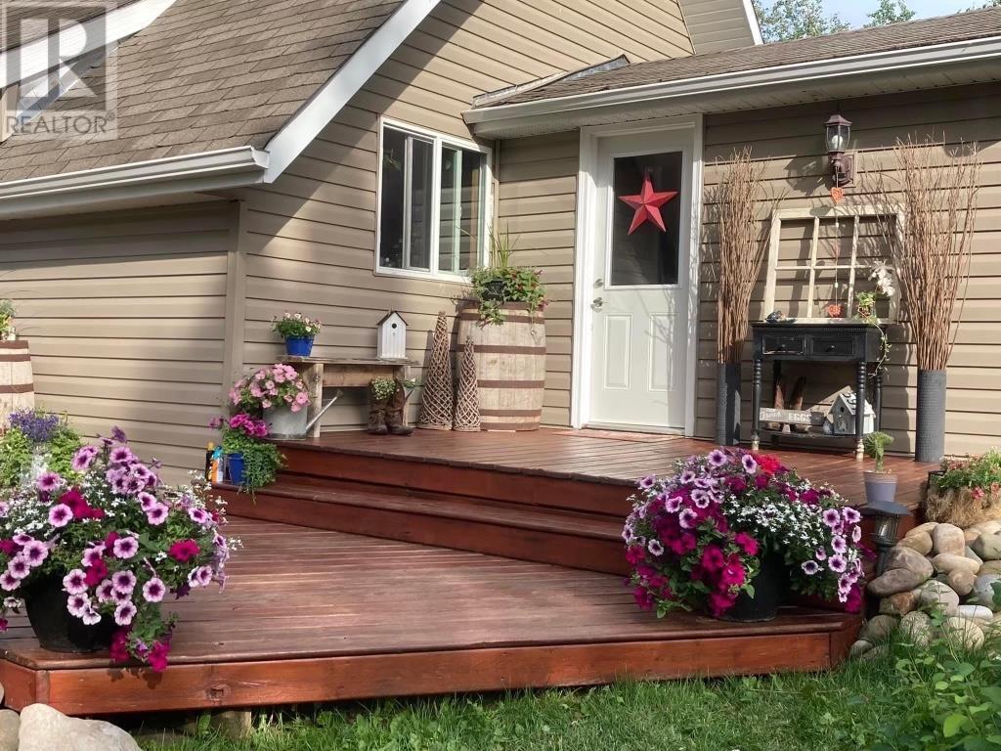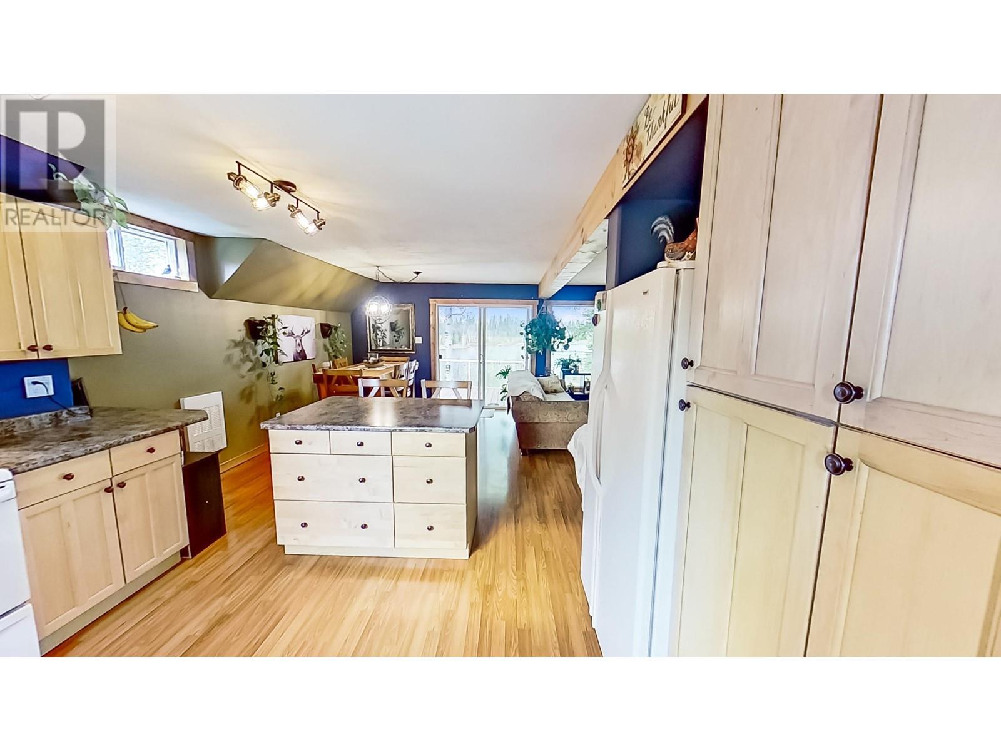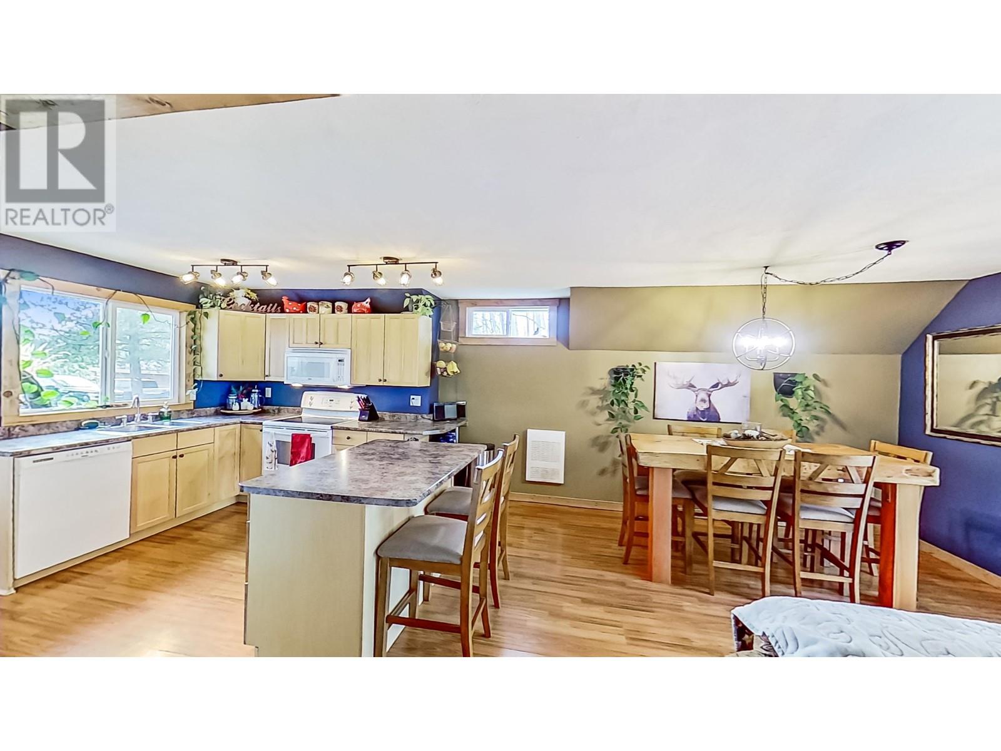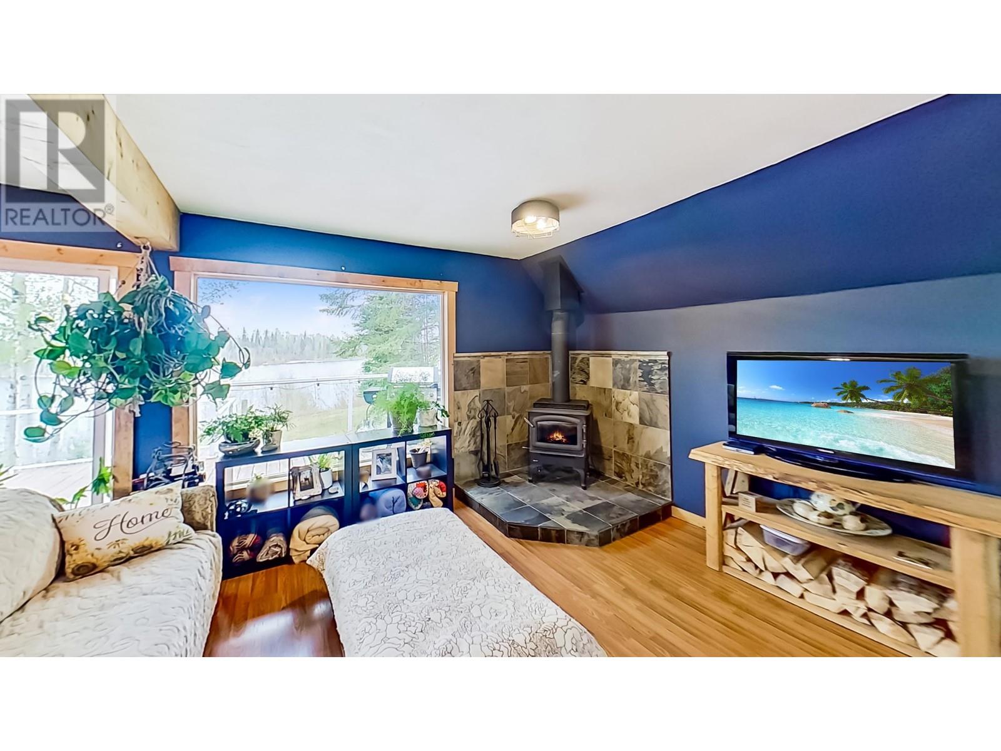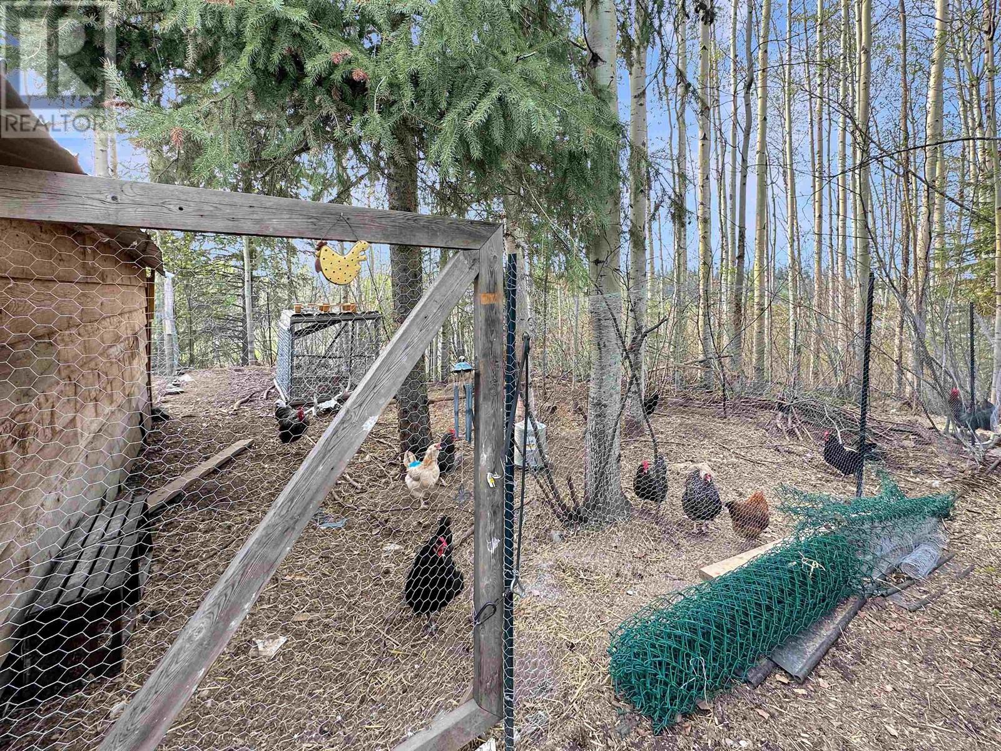2 Bedroom
1 Bathroom
1,184 ft2
Fireplace
Baseboard Heaters
$525,000
YEAR-ROUND SUB-LAKESHORE NESS LAKE COTTAGE! Spectacular view of the Regional Park across the west arm of Ness Lake. Lake views from most rooms. Updated maple kitchen w island opens to dining and living rooms which flow onto a large lakeview deck. Wood stove in the living room for cozy winter evenings. This 2-BR, 1-BA home can be easily made into a 3-BR home. The 0.74-acre property has two 80' x 200' lots, providing 160' of lakeview, with easy access to the public lakeshore which is just across the Joellen Road cul-de-sac. Cottage is on Lot 20 and Garage is on the treed Lot 21 (potential development opportunity - buyer to verify). 3 minutes to Eskers Provincial Park and 30 min to downtown PG. Enjoy both the serenity of the sunrises and the splendor of the sunsets while the Loons serenade you. (id:18129)
Property Details
|
MLS® Number
|
R2970019 |
|
Property Type
|
Single Family |
|
Structure
|
Workshop |
|
View Type
|
Lake View, View (panoramic) |
Building
|
Bathroom Total
|
1 |
|
Bedrooms Total
|
2 |
|
Appliances
|
Washer, Dryer, Refrigerator, Stove, Dishwasher |
|
Basement Type
|
Crawl Space |
|
Constructed Date
|
1972 |
|
Construction Style Attachment
|
Detached |
|
Exterior Finish
|
Vinyl Siding |
|
Fire Protection
|
Smoke Detectors |
|
Fireplace Present
|
Yes |
|
Fireplace Total
|
1 |
|
Fixture
|
Drapes/window Coverings |
|
Foundation Type
|
Concrete Perimeter, Unknown |
|
Heating Fuel
|
Electric, Wood |
|
Heating Type
|
Baseboard Heaters |
|
Roof Material
|
Asphalt Shingle |
|
Roof Style
|
Conventional |
|
Stories Total
|
2 |
|
Size Interior
|
1,184 Ft2 |
|
Type
|
House |
Parking
Land
|
Acreage
|
No |
|
Size Irregular
|
0.74 |
|
Size Total
|
0.74 Ac |
|
Size Total Text
|
0.74 Ac |
Rooms
| Level |
Type |
Length |
Width |
Dimensions |
|
Above |
Bedroom 2 |
11 ft ,1 in |
14 ft ,2 in |
11 ft ,1 in x 14 ft ,2 in |
|
Above |
Flex Space |
7 ft ,7 in |
11 ft ,6 in |
7 ft ,7 in x 11 ft ,6 in |
|
Main Level |
Living Room |
12 ft ,6 in |
13 ft ,1 in |
12 ft ,6 in x 13 ft ,1 in |
|
Main Level |
Dining Room |
12 ft ,6 in |
9 ft ,4 in |
12 ft ,6 in x 9 ft ,4 in |
|
Main Level |
Kitchen |
11 ft ,4 in |
13 ft ,9 in |
11 ft ,4 in x 13 ft ,9 in |
|
Main Level |
Primary Bedroom |
15 ft ,6 in |
11 ft ,9 in |
15 ft ,6 in x 11 ft ,9 in |
|
Main Level |
Mud Room |
8 ft ,2 in |
10 ft ,2 in |
8 ft ,2 in x 10 ft ,2 in |
|
Main Level |
Laundry Room |
4 ft |
5 ft ,7 in |
4 ft x 5 ft ,7 in |
https://www.realtor.ca/real-estate/27947826/28260-ness-lake-road-prince-george










