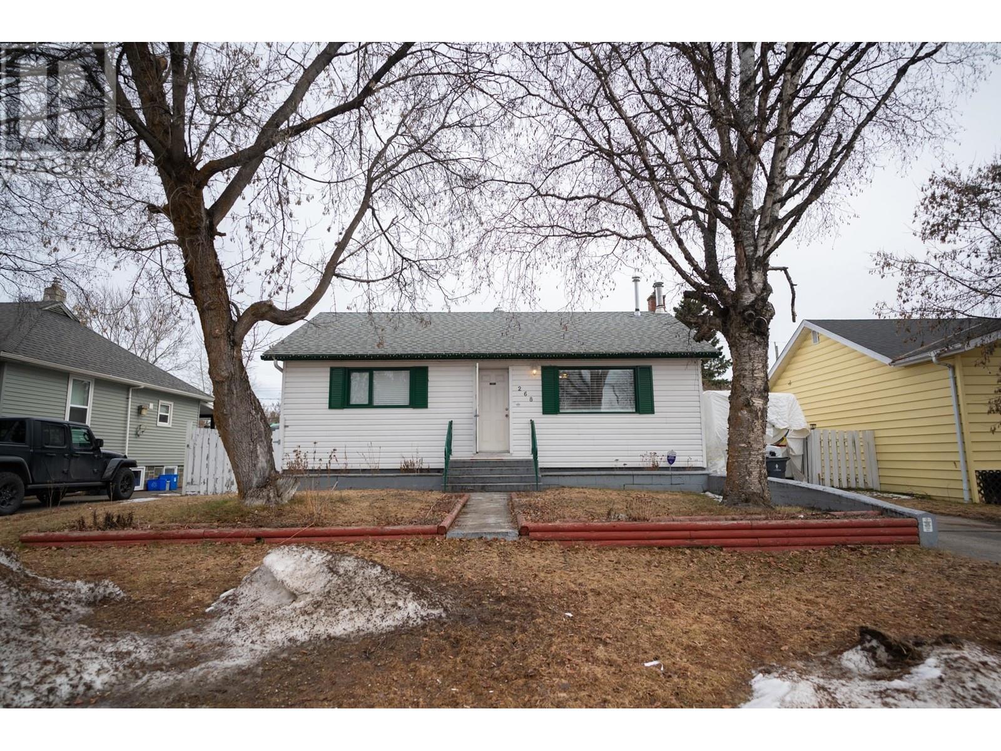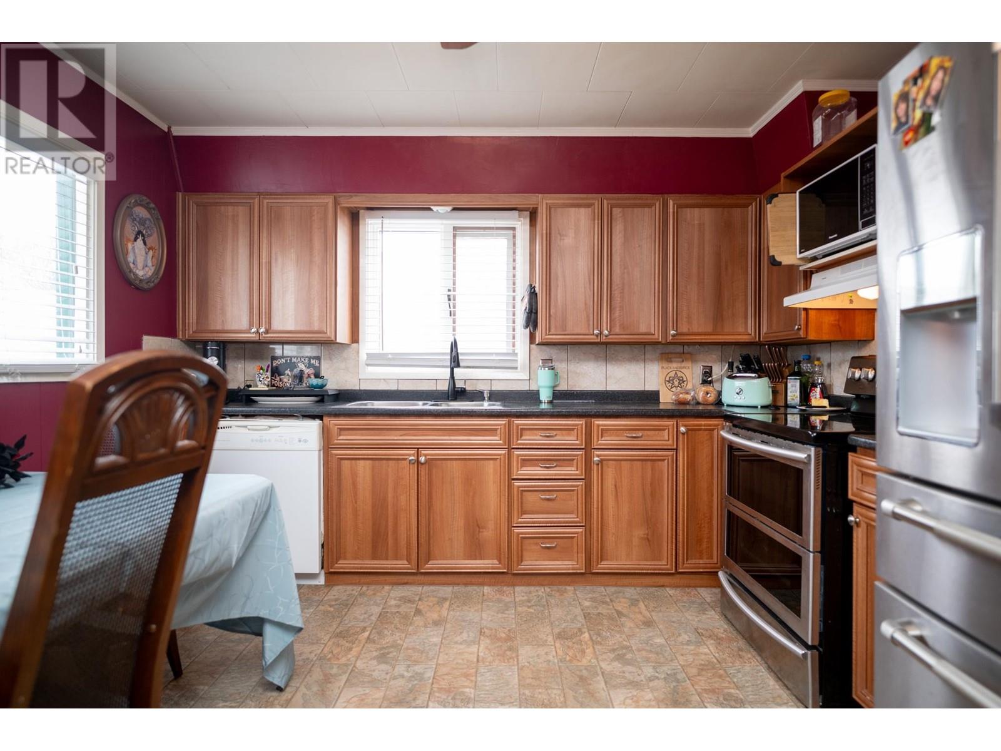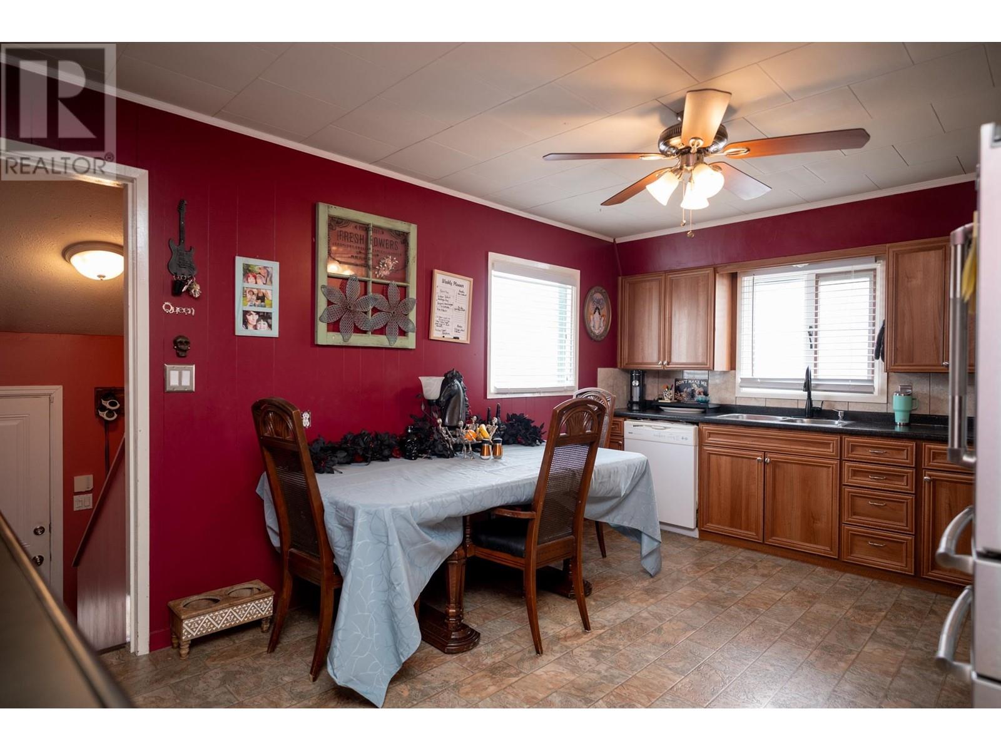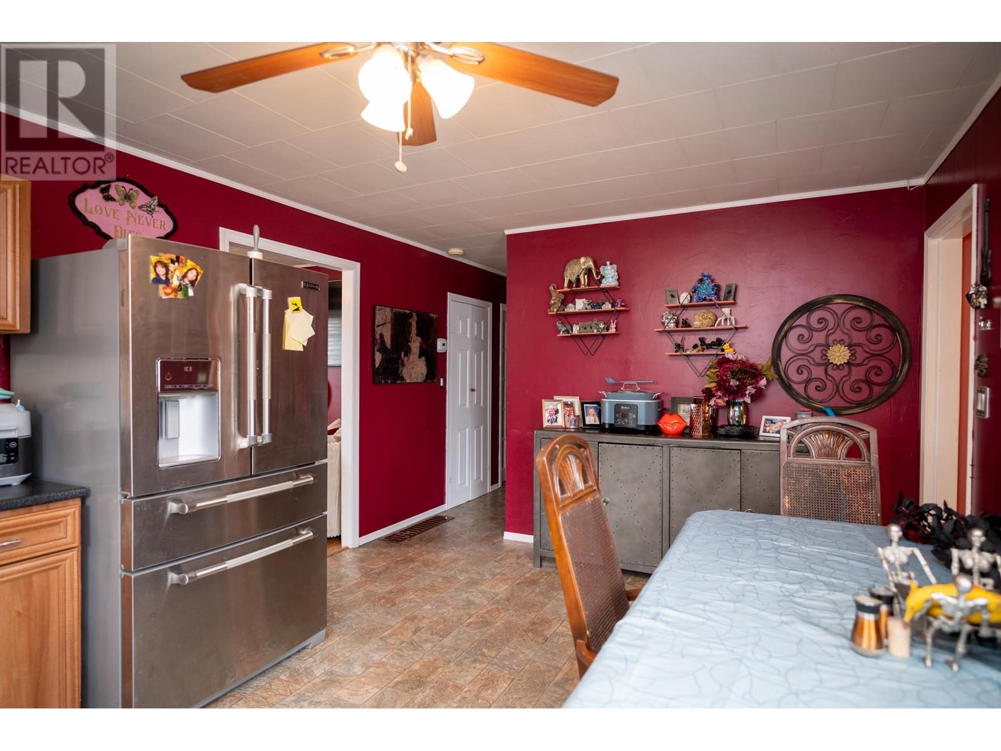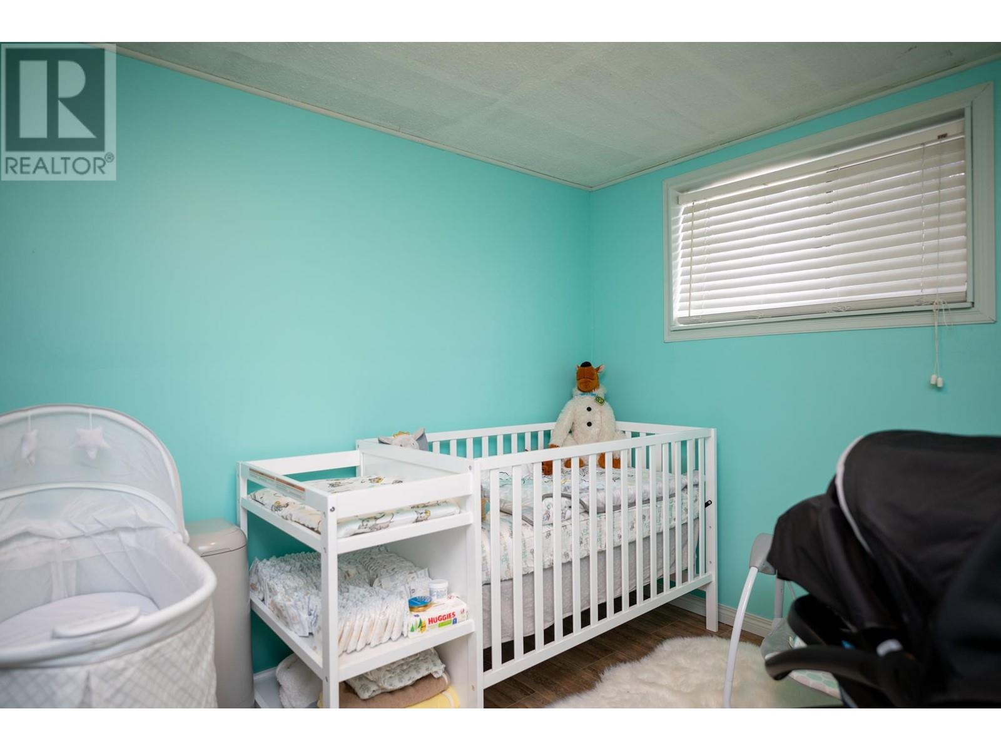4 Bedroom
2 Bathroom
1,692 ft2
Fireplace
Forced Air
$425,000
4-spacious-bedroom, 2-bathroom home with stunning "park-like" yard! Ample parking for vehicles, RVs or toys. Gorgeous yard - perfect for relaxing or entertaining. Brand new hot tub providing ultimate relaxation. Beautiful gazebo for outdoor enjoyment. A must-see property offering comfort, space and charm. All measurements are approximate; buyer to verify if deemed important. (id:18129)
Property Details
|
MLS® Number
|
R2979928 |
|
Property Type
|
Single Family |
|
Structure
|
Workshop |
Building
|
Bathroom Total
|
2 |
|
Bedrooms Total
|
4 |
|
Amenities
|
Laundry - In Suite |
|
Basement Development
|
Finished |
|
Basement Type
|
Full (finished) |
|
Constructed Date
|
1958 |
|
Construction Style Attachment
|
Detached |
|
Exterior Finish
|
Vinyl Siding |
|
Fireplace Present
|
Yes |
|
Fireplace Total
|
1 |
|
Foundation Type
|
Concrete Block |
|
Heating Fuel
|
Natural Gas |
|
Heating Type
|
Forced Air |
|
Roof Material
|
Asphalt Shingle |
|
Roof Style
|
Conventional |
|
Stories Total
|
2 |
|
Size Interior
|
1,692 Ft2 |
|
Type
|
House |
|
Utility Water
|
Municipal Water |
Parking
|
Garage
|
|
|
Carport
|
|
|
Carport
|
|
|
Garage
|
1 |
Land
|
Acreage
|
No |
|
Size Irregular
|
6000 |
|
Size Total
|
6000 Sqft |
|
Size Total Text
|
6000 Sqft |
Rooms
| Level |
Type |
Length |
Width |
Dimensions |
|
Basement |
Laundry Room |
14 ft ,6 in |
10 ft ,6 in |
14 ft ,6 in x 10 ft ,6 in |
|
Basement |
Utility Room |
|
6 ft ,6 in |
Measurements not available x 6 ft ,6 in |
|
Basement |
Family Room |
10 ft ,9 in |
16 ft ,8 in |
10 ft ,9 in x 16 ft ,8 in |
|
Basement |
Bedroom 3 |
10 ft ,9 in |
10 ft ,6 in |
10 ft ,9 in x 10 ft ,6 in |
|
Basement |
Bedroom 4 |
8 ft ,9 in |
11 ft |
8 ft ,9 in x 11 ft |
|
Main Level |
Kitchen |
11 ft ,6 in |
11 ft |
11 ft ,6 in x 11 ft |
|
Main Level |
Dining Room |
11 ft ,6 in |
8 ft |
11 ft ,6 in x 8 ft |
|
Main Level |
Living Room |
11 ft ,6 in |
17 ft ,4 in |
11 ft ,6 in x 17 ft ,4 in |
|
Main Level |
Pantry |
3 ft |
6 ft ,9 in |
3 ft x 6 ft ,9 in |
|
Main Level |
Primary Bedroom |
11 ft ,6 in |
10 ft ,2 in |
11 ft ,6 in x 10 ft ,2 in |
|
Main Level |
Bedroom 2 |
8 ft ,2 in |
9 ft ,8 in |
8 ft ,2 in x 9 ft ,8 in |
https://www.realtor.ca/real-estate/28047125/268-ewert-street-prince-george

