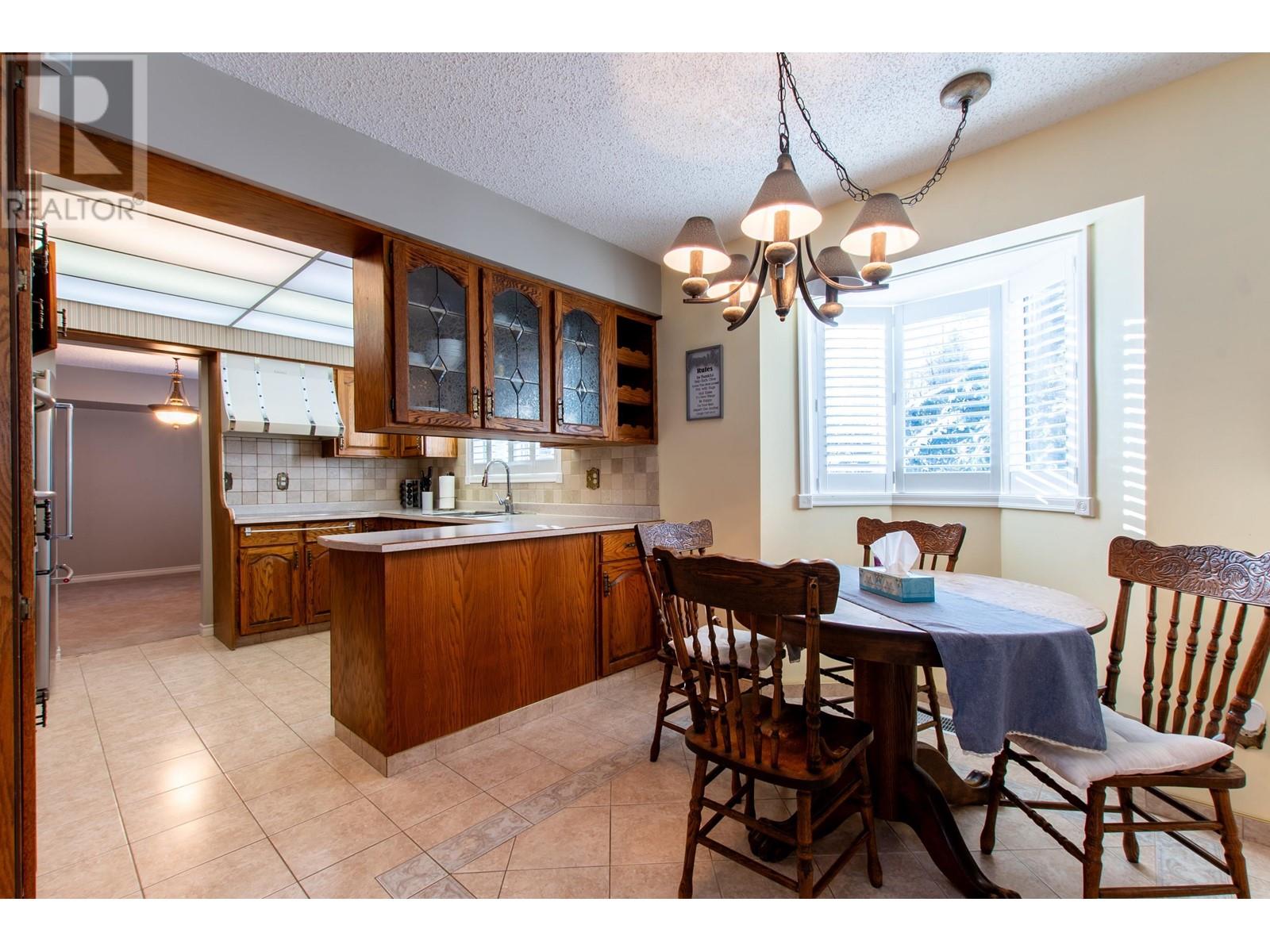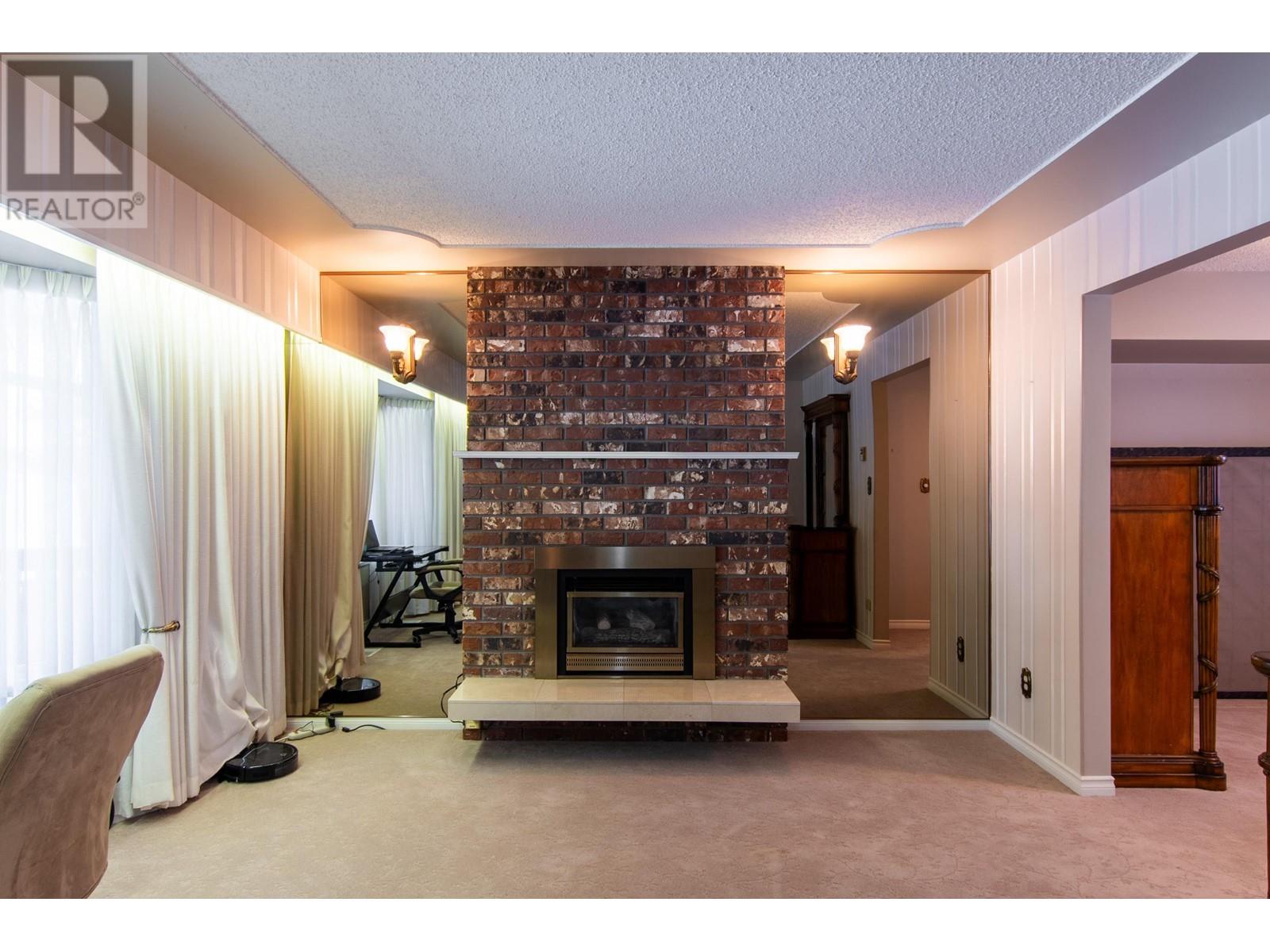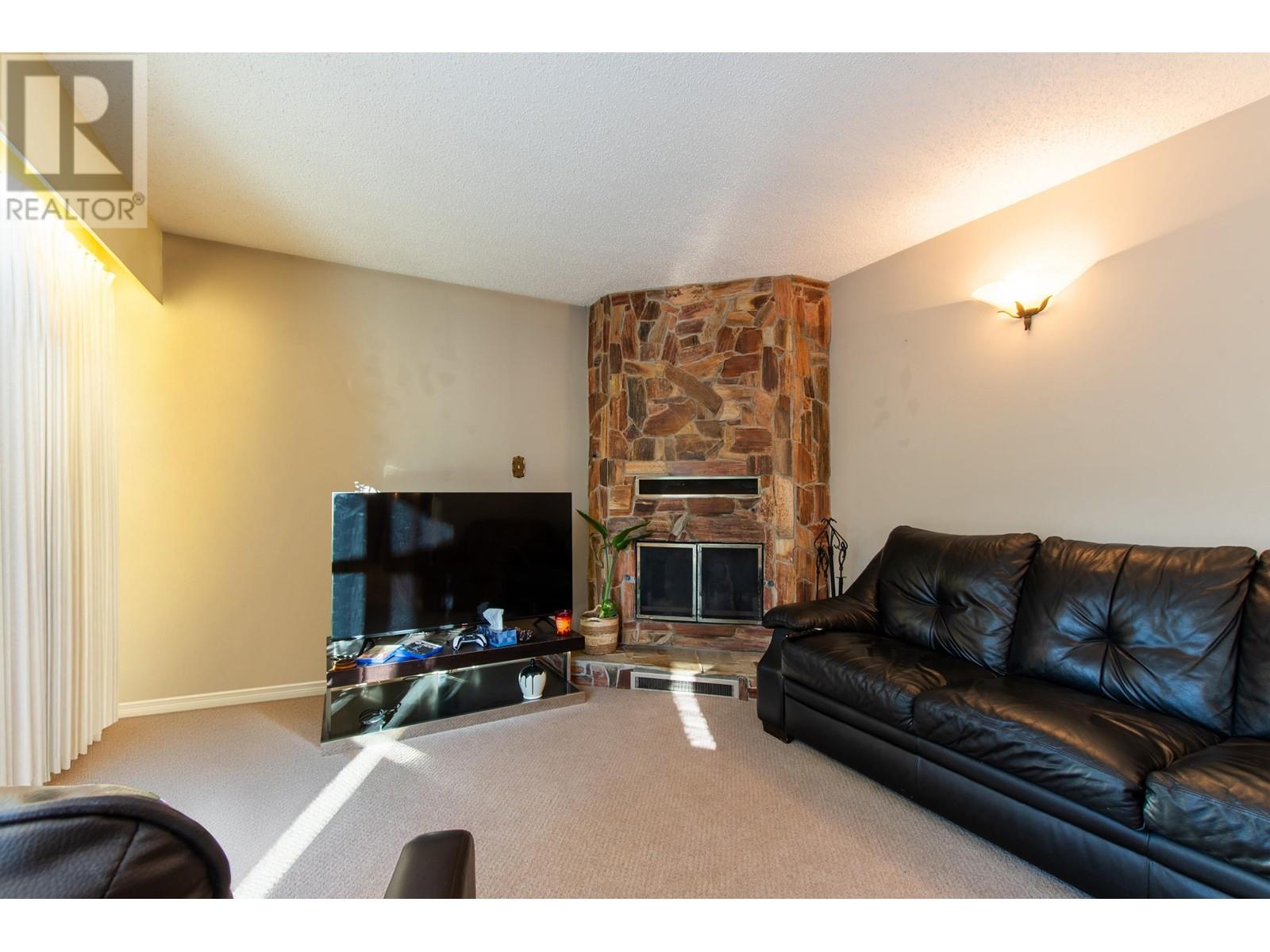3 Bedroom
3 Bathroom
2,735 ft2
Fireplace
Forced Air
$589,900
* PREC - Personal Real Estate Corporation. Located in the highly sought after Upper College Heights! This property is minutes away from shopping and all amenities. Nestled in a quiet cul-de-sac, this residence features excellent RV parking and a double garage, providing ample room for all your vehicles/outdoor toys. Inside, the upper level boasts a primary suite complete with a walk-in closet and an ensuite with soaker tub. Additionally, there is a dressing room upstairs that can easily be converted back into a bedroom, adding even more flexibility to the space. The basement is well designed for both leisure and entertainment with a huge recreational space and a wine room adorned with slate tile floors and built-in cabinetry. The private fenced backyard, backing onto P1 (Parks) zoning, ensures peaceful surroundings and relaxation. (id:18129)
Property Details
|
MLS® Number
|
R2964147 |
|
Property Type
|
Single Family |
|
Neigbourhood
|
College Heights |
Building
|
Bathroom Total
|
3 |
|
Bedrooms Total
|
3 |
|
Appliances
|
Range |
|
Basement Development
|
Finished |
|
Basement Type
|
Full (finished) |
|
Constructed Date
|
1981 |
|
Construction Style Attachment
|
Detached |
|
Fireplace Present
|
Yes |
|
Fireplace Total
|
2 |
|
Foundation Type
|
Concrete Perimeter |
|
Heating Fuel
|
Electric |
|
Heating Type
|
Forced Air |
|
Roof Material
|
Asphalt Shingle |
|
Roof Style
|
Conventional |
|
Stories Total
|
3 |
|
Size Interior
|
2,735 Ft2 |
|
Type
|
House |
|
Utility Water
|
Municipal Water |
Parking
Land
|
Acreage
|
No |
|
Size Irregular
|
7276 |
|
Size Total
|
7276 Sqft |
|
Size Total Text
|
7276 Sqft |
Rooms
| Level |
Type |
Length |
Width |
Dimensions |
|
Above |
Primary Bedroom |
12 ft ,6 in |
14 ft ,6 in |
12 ft ,6 in x 14 ft ,6 in |
|
Above |
Bedroom 2 |
10 ft ,5 in |
10 ft ,6 in |
10 ft ,5 in x 10 ft ,6 in |
|
Above |
Bedroom 3 |
10 ft ,5 in |
11 ft ,7 in |
10 ft ,5 in x 11 ft ,7 in |
|
Basement |
Recreational, Games Room |
21 ft ,2 in |
21 ft ,6 in |
21 ft ,2 in x 21 ft ,6 in |
|
Basement |
Laundry Room |
6 ft ,1 in |
12 ft ,2 in |
6 ft ,1 in x 12 ft ,2 in |
|
Basement |
Wine Cellar |
10 ft ,5 in |
18 ft ,2 in |
10 ft ,5 in x 18 ft ,2 in |
|
Main Level |
Kitchen |
8 ft ,6 in |
10 ft ,6 in |
8 ft ,6 in x 10 ft ,6 in |
|
Main Level |
Eating Area |
9 ft |
10 ft ,6 in |
9 ft x 10 ft ,6 in |
|
Main Level |
Living Room |
12 ft ,6 in |
15 ft |
12 ft ,6 in x 15 ft |
|
Main Level |
Dining Room |
10 ft ,6 in |
13 ft |
10 ft ,6 in x 13 ft |
|
Main Level |
Family Room |
12 ft |
19 ft ,1 in |
12 ft x 19 ft ,1 in |
|
Main Level |
Foyer |
7 ft |
7 ft |
7 ft x 7 ft |
https://www.realtor.ca/real-estate/27883970/2655-lyndridge-place-prince-george









































