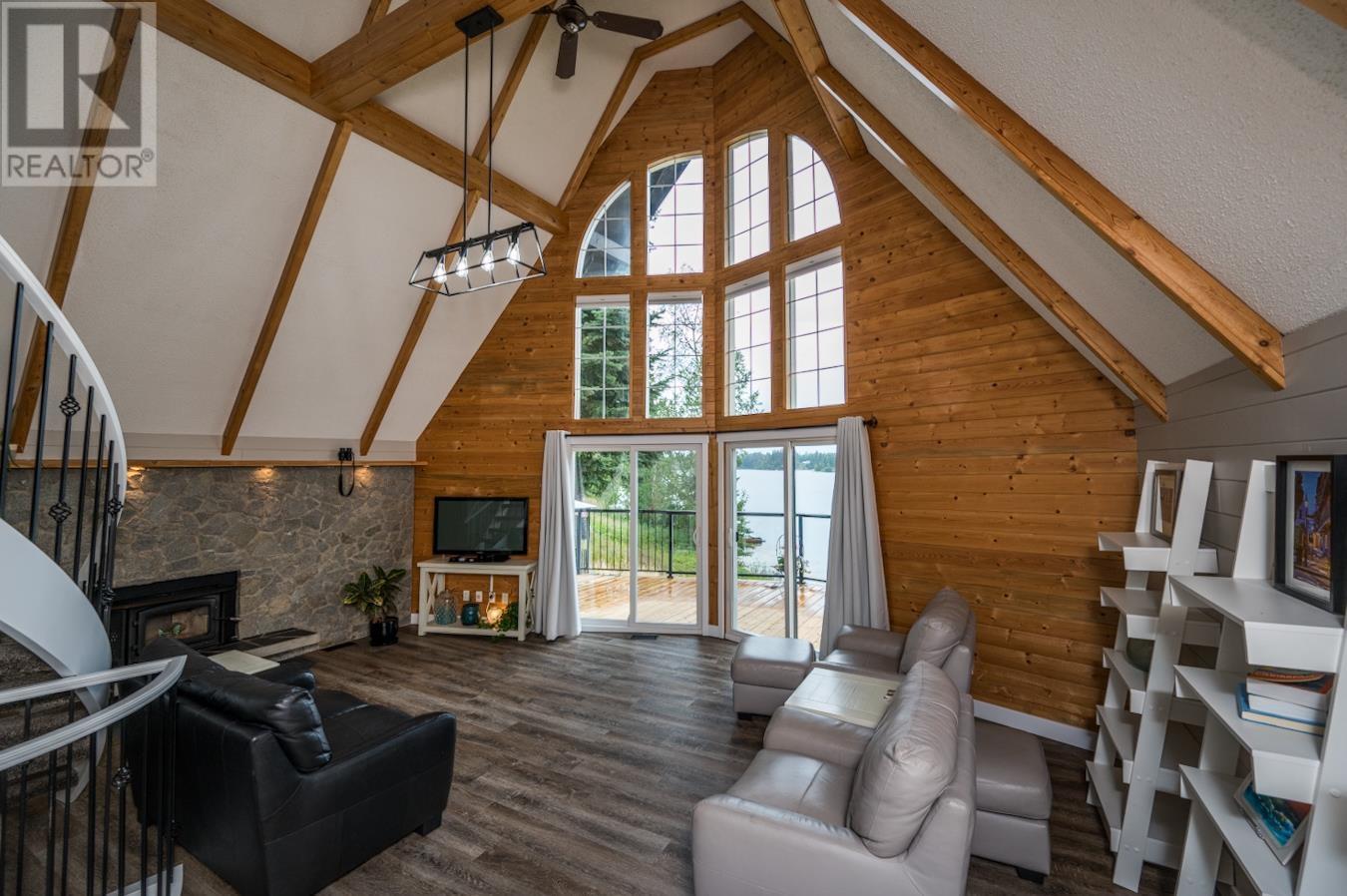4 Bedroom
3 Bathroom
1,959 ft2
Fireplace
Forced Air
$765,000
Welcome to 26455 Ness Lake Road! Experience lakeside living in this beautifully renovated 4-bedroom, 3-bath home. Featuring expansive windows that flood the interior with natural light and frame breathtaking views, this home offers the perfect blend of comfort and style. Enjoy spacious living areas, a modern kitchen, and a detached 28X26 double garage all just steps from the water. Whether you’re entertaining or relaxing, this lake house is your perfect escape. (id:18129)
Property Details
|
MLS® Number
|
R2990317 |
|
Property Type
|
Single Family |
|
View Type
|
Lake View |
Building
|
Bathroom Total
|
3 |
|
Bedrooms Total
|
4 |
|
Basement Development
|
Finished |
|
Basement Type
|
Full (finished) |
|
Constructed Date
|
1972 |
|
Construction Style Attachment
|
Detached |
|
Exterior Finish
|
Wood |
|
Fireplace Present
|
Yes |
|
Fireplace Total
|
1 |
|
Foundation Type
|
Preserved Wood |
|
Heating Fuel
|
Natural Gas |
|
Heating Type
|
Forced Air |
|
Roof Material
|
Metal |
|
Roof Style
|
Conventional |
|
Stories Total
|
3 |
|
Size Interior
|
1,959 Ft2 |
|
Type
|
House |
|
Utility Water
|
Drilled Well |
Parking
Land
|
Acreage
|
No |
|
Size Irregular
|
0.48 |
|
Size Total
|
0.48 Ac |
|
Size Total Text
|
0.48 Ac |
Rooms
| Level |
Type |
Length |
Width |
Dimensions |
|
Above |
Primary Bedroom |
16 ft |
10 ft |
16 ft x 10 ft |
|
Basement |
Bedroom 4 |
10 ft |
10 ft |
10 ft x 10 ft |
|
Basement |
Family Room |
19 ft ,4 in |
10 ft ,5 in |
19 ft ,4 in x 10 ft ,5 in |
|
Main Level |
Living Room |
12 ft ,6 in |
13 ft ,6 in |
12 ft ,6 in x 13 ft ,6 in |
|
Main Level |
Kitchen |
10 ft |
10 ft ,6 in |
10 ft x 10 ft ,6 in |
|
Main Level |
Dining Room |
11 ft |
10 ft |
11 ft x 10 ft |
|
Main Level |
Bedroom 2 |
10 ft |
10 ft |
10 ft x 10 ft |
|
Main Level |
Bedroom 3 |
11 ft |
12 ft |
11 ft x 12 ft |
|
Main Level |
Foyer |
6 ft |
11 ft |
6 ft x 11 ft |
https://www.realtor.ca/real-estate/28169649/26455-n-ness-lake-road-prince-george










































