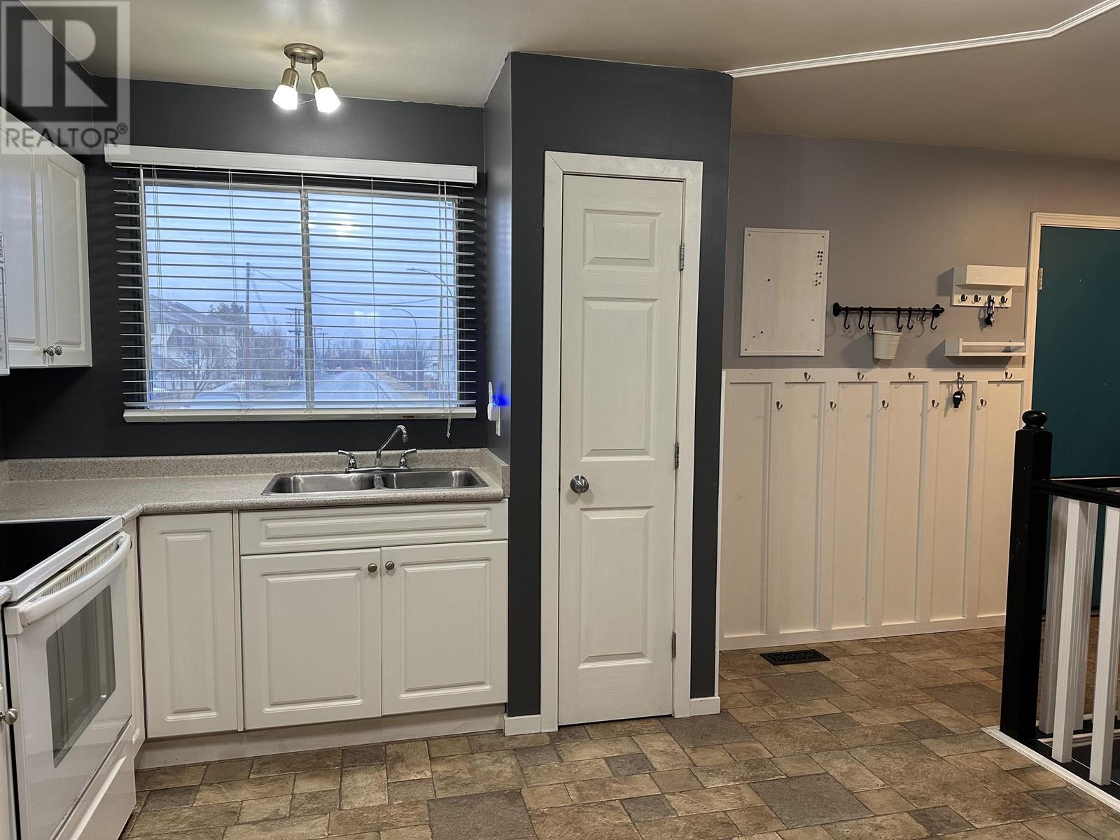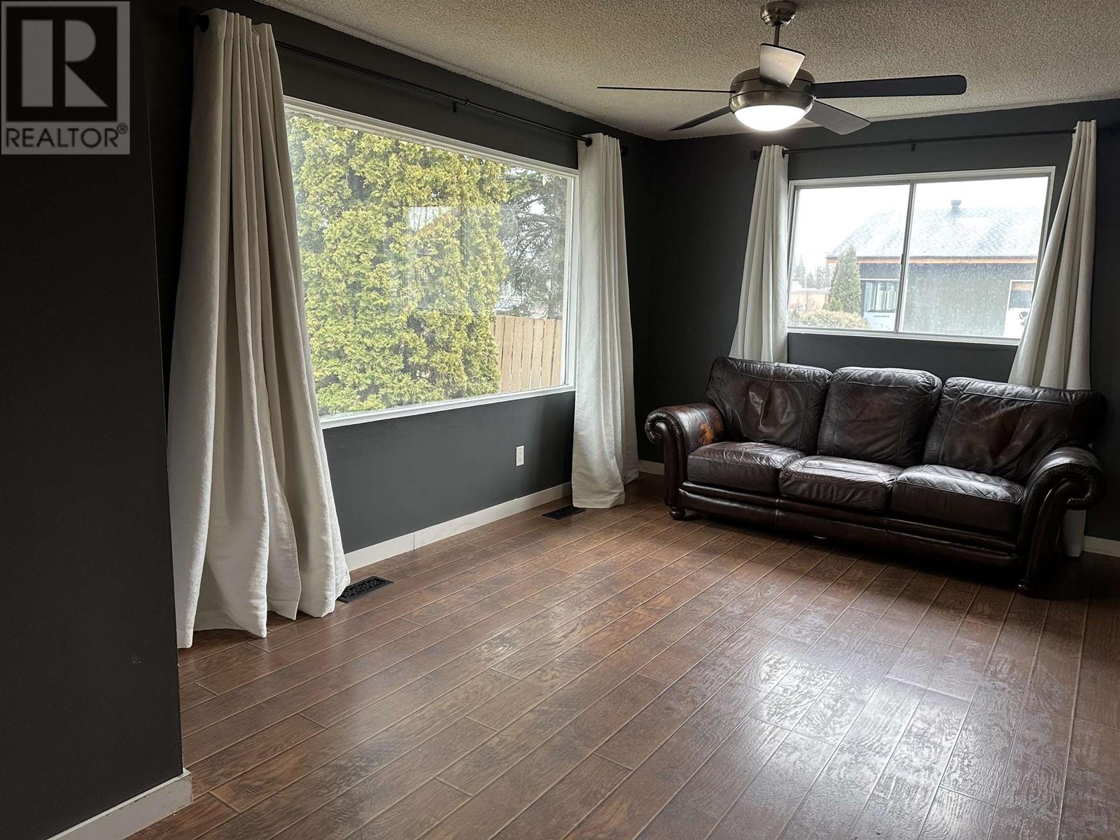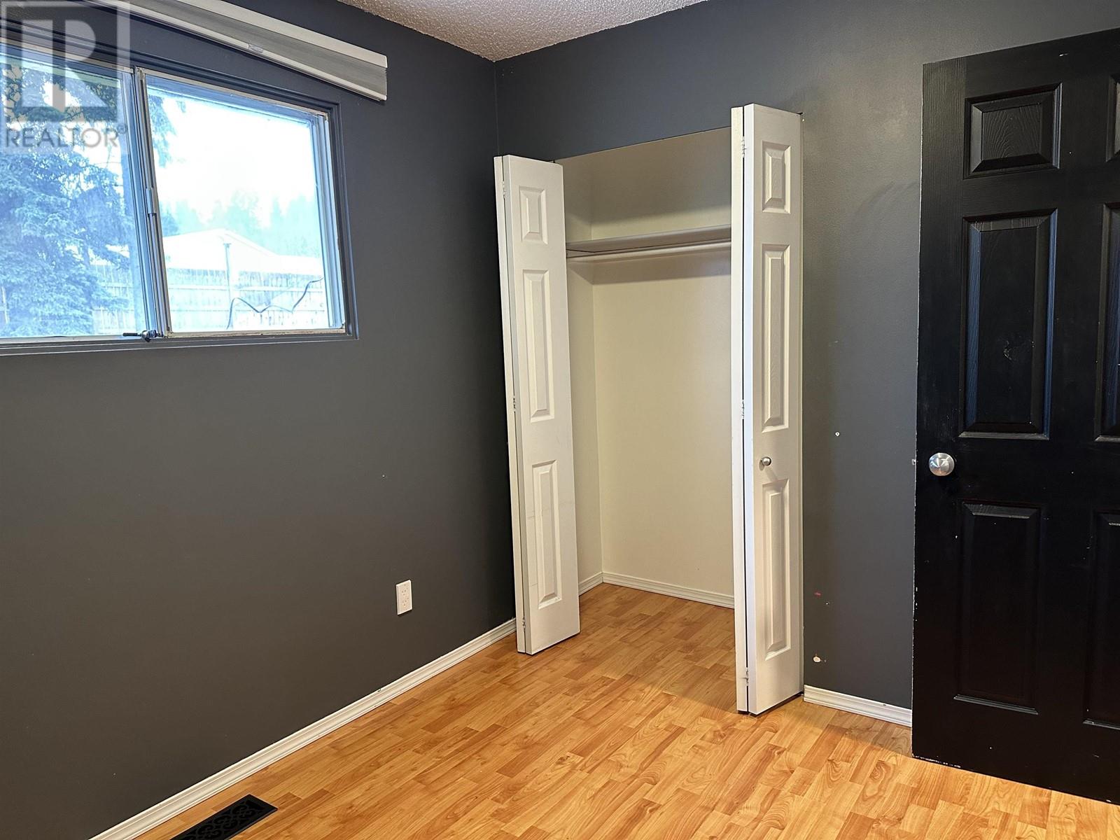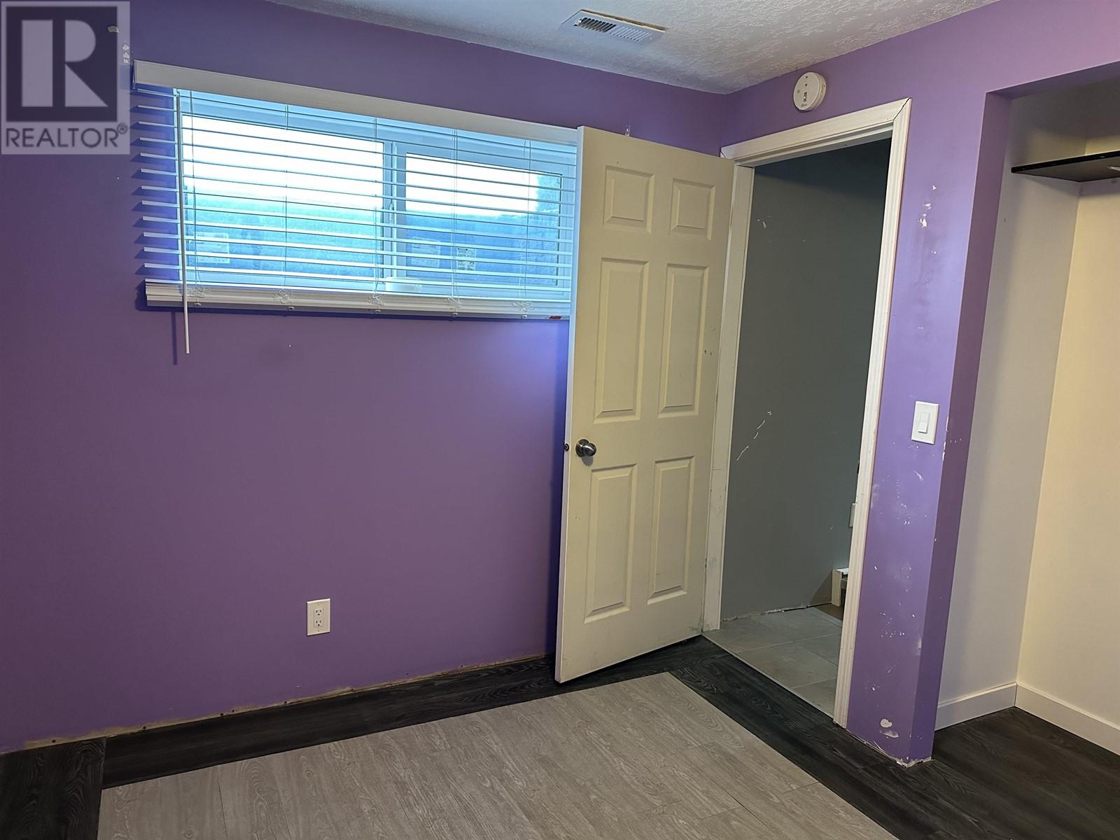3 Bedroom
2 Bathroom
1,398 ft2
Forced Air
$349,000
Welcome to this charming and affordable 3 bdrm, 1.5 bath home in a prime location! The main floor features 2 bdrms, 1.5 bath, living room and bright kitchen, offering a warm and inviting space for family living. Downstairs, you'll find a 3rd bdrm, spacious rec room - perfect for the kiddos- plus a large storage area and laundry. Step outside to enjoy the large fenced backyard, ideal for pets, gardening, summer BBQs or an excellent play area. The property offers plenty of parking for vehicles and/or RVs out front. Updates include a new furnace and HWT in 2024. Central located, only a short walk to Costco, Boston Pizza and McDonalds, just minutes from Home Depot, Superstore, Walmart and Pine Centre Mall this home offers unbeatable accessibility! Dont miss out on this gem! (id:18129)
Property Details
|
MLS® Number
|
R2981003 |
|
Property Type
|
Single Family |
|
Neigbourhood
|
College Heights |
Building
|
Bathroom Total
|
2 |
|
Bedrooms Total
|
3 |
|
Basement Development
|
Partially Finished |
|
Basement Type
|
N/a (partially Finished) |
|
Constructed Date
|
1975 |
|
Construction Style Attachment
|
Detached |
|
Exterior Finish
|
Vinyl Siding |
|
Foundation Type
|
Concrete Perimeter |
|
Heating Fuel
|
Natural Gas |
|
Heating Type
|
Forced Air |
|
Roof Material
|
Asphalt Shingle |
|
Roof Style
|
Conventional |
|
Stories Total
|
2 |
|
Size Interior
|
1,398 Ft2 |
|
Type
|
House |
|
Utility Water
|
Municipal Water |
Parking
Land
|
Acreage
|
No |
|
Size Irregular
|
7405 |
|
Size Total
|
7405 Sqft |
|
Size Total Text
|
7405 Sqft |
Rooms
| Level |
Type |
Length |
Width |
Dimensions |
|
Basement |
Bedroom 4 |
10 ft ,3 in |
8 ft ,2 in |
10 ft ,3 in x 8 ft ,2 in |
|
Basement |
Recreational, Games Room |
18 ft ,7 in |
10 ft ,3 in |
18 ft ,7 in x 10 ft ,3 in |
|
Basement |
Storage |
10 ft ,6 in |
23 ft ,3 in |
10 ft ,6 in x 23 ft ,3 in |
|
Basement |
Laundry Room |
3 ft ,8 in |
9 ft ,1 in |
3 ft ,8 in x 9 ft ,1 in |
|
Main Level |
Living Room |
16 ft ,3 in |
11 ft ,4 in |
16 ft ,3 in x 11 ft ,4 in |
|
Main Level |
Kitchen |
9 ft ,4 in |
11 ft ,1 in |
9 ft ,4 in x 11 ft ,1 in |
|
Main Level |
Bedroom 2 |
8 ft |
9 ft ,9 in |
8 ft x 9 ft ,9 in |
|
Main Level |
Bedroom 3 |
11 ft ,1 in |
8 ft ,6 in |
11 ft ,1 in x 8 ft ,6 in |
https://www.realtor.ca/real-estate/28067039/2645-vance-road-prince-george
































