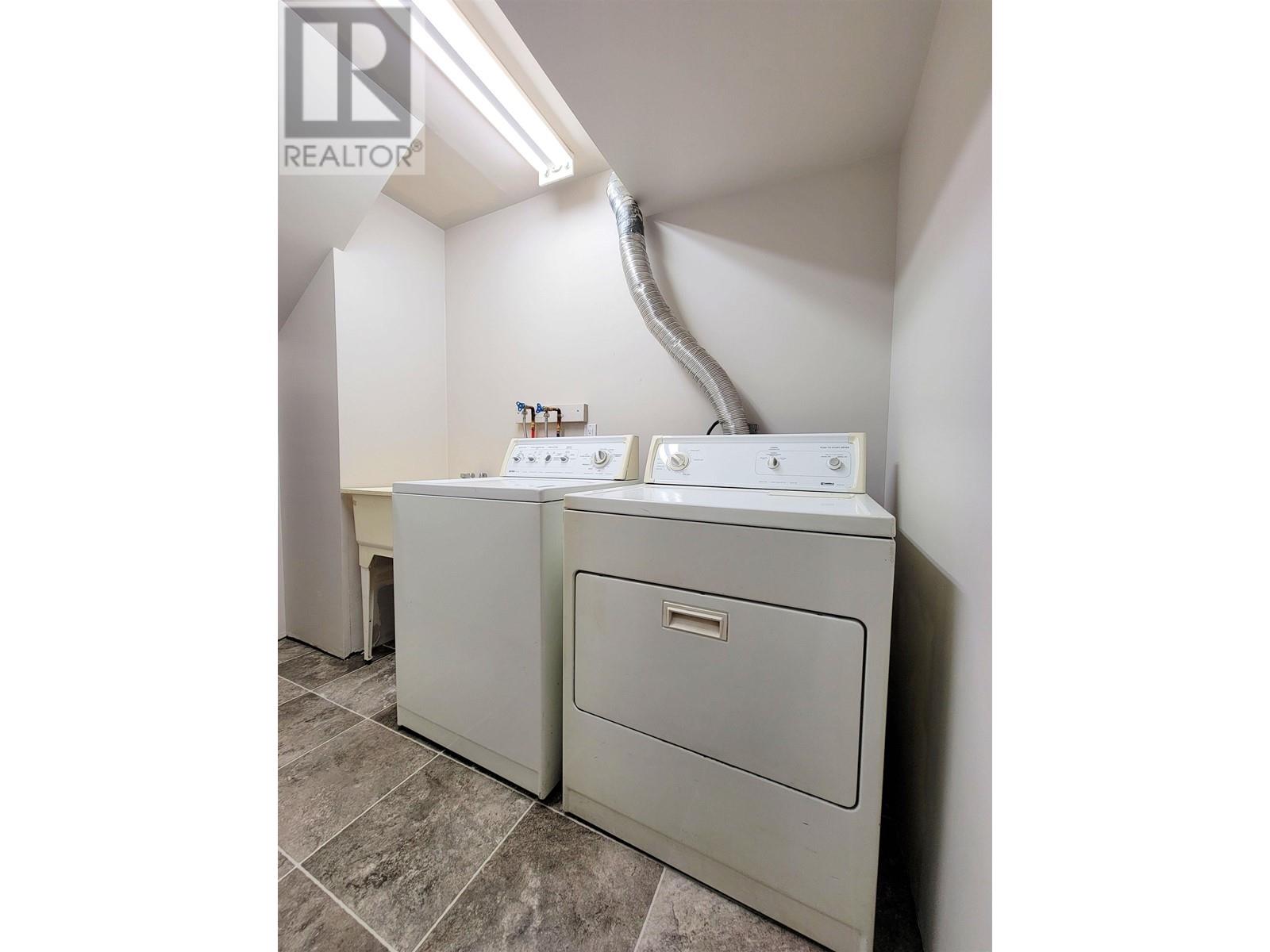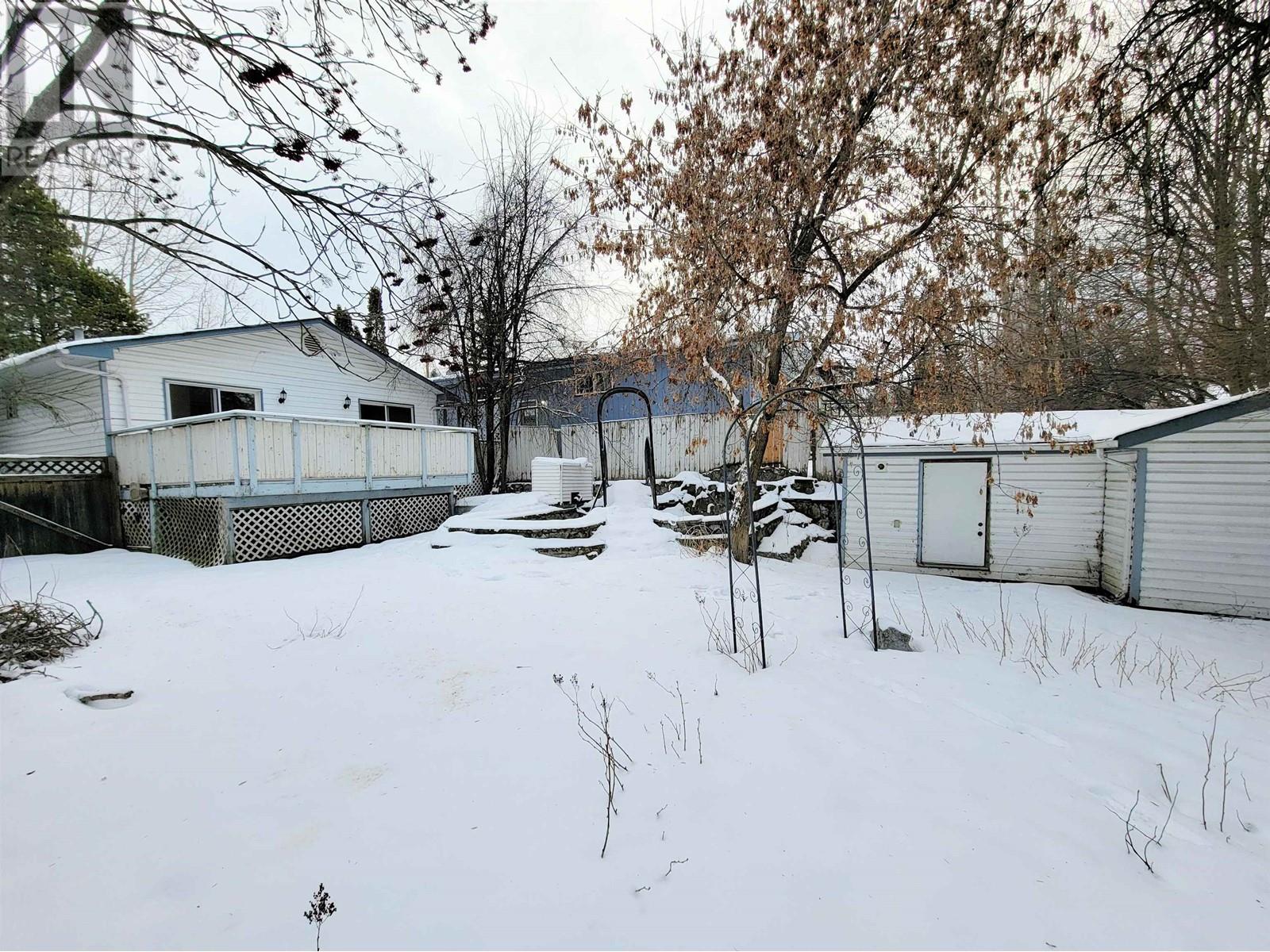4 Bedroom
2 Bathroom
1,976 ft2
Forced Air
$329,900
Discover this affordable, suited, centrally located family home, perfect for those seeking convenience and space. A short walk from public transit, shopping, and quality schools like Ron Brent & Nusdeh Yoh Elementary, this property is a blend of practicality and charm. Retreat to a backyard that feels like a private park, complete with a pond and vehicle access gates, ensuring both beauty and utility. Modern comforts include a newer furnace and hot water tank - 2024. With a paved driveway, a carport, and a 20x12 workshop/shed, your storage and parking needs are well catered for. The addition of a basement suite with shared laundry access makes this home ideal for extended family or rental income. (id:18129)
Property Details
|
MLS® Number
|
R2962214 |
|
Property Type
|
Single Family |
Building
|
Bathroom Total
|
2 |
|
Bedrooms Total
|
4 |
|
Appliances
|
Washer/dryer Combo, Stove |
|
Basement Development
|
Finished |
|
Basement Type
|
N/a (finished) |
|
Constructed Date
|
1975 |
|
Construction Style Attachment
|
Detached |
|
Exterior Finish
|
Vinyl Siding |
|
Foundation Type
|
Concrete Perimeter |
|
Heating Fuel
|
Natural Gas |
|
Heating Type
|
Forced Air |
|
Roof Material
|
Asphalt Shingle |
|
Roof Style
|
Conventional |
|
Stories Total
|
2 |
|
Size Interior
|
1,976 Ft2 |
|
Type
|
House |
|
Utility Water
|
Municipal Water |
Parking
Land
|
Acreage
|
No |
|
Size Irregular
|
6250 |
|
Size Total
|
6250 Sqft |
|
Size Total Text
|
6250 Sqft |
Rooms
| Level |
Type |
Length |
Width |
Dimensions |
|
Lower Level |
Kitchen |
7 ft ,1 in |
12 ft ,3 in |
7 ft ,1 in x 12 ft ,3 in |
|
Lower Level |
Dining Room |
8 ft ,1 in |
10 ft |
8 ft ,1 in x 10 ft |
|
Lower Level |
Living Room |
10 ft ,9 in |
16 ft ,2 in |
10 ft ,9 in x 16 ft ,2 in |
|
Lower Level |
Bedroom 3 |
8 ft ,9 in |
12 ft ,7 in |
8 ft ,9 in x 12 ft ,7 in |
|
Lower Level |
Bedroom 4 |
8 ft ,1 in |
10 ft ,1 in |
8 ft ,1 in x 10 ft ,1 in |
|
Lower Level |
Laundry Room |
5 ft ,1 in |
9 ft ,3 in |
5 ft ,1 in x 9 ft ,3 in |
|
Lower Level |
Utility Room |
4 ft ,7 in |
7 ft ,1 in |
4 ft ,7 in x 7 ft ,1 in |
|
Main Level |
Kitchen |
10 ft ,8 in |
11 ft ,8 in |
10 ft ,8 in x 11 ft ,8 in |
|
Main Level |
Dining Room |
10 ft ,8 in |
13 ft ,1 in |
10 ft ,8 in x 13 ft ,1 in |
|
Main Level |
Living Room |
13 ft ,2 in |
13 ft ,1 in |
13 ft ,2 in x 13 ft ,1 in |
|
Main Level |
Primary Bedroom |
10 ft ,9 in |
15 ft ,2 in |
10 ft ,9 in x 15 ft ,2 in |
|
Main Level |
Bedroom 2 |
11 ft ,7 in |
11 ft ,9 in |
11 ft ,7 in x 11 ft ,9 in |
|
Main Level |
Foyer |
8 ft ,7 in |
11 ft ,7 in |
8 ft ,7 in x 11 ft ,7 in |
https://www.realtor.ca/real-estate/27863975/2619-norwood-street-prince-george








































