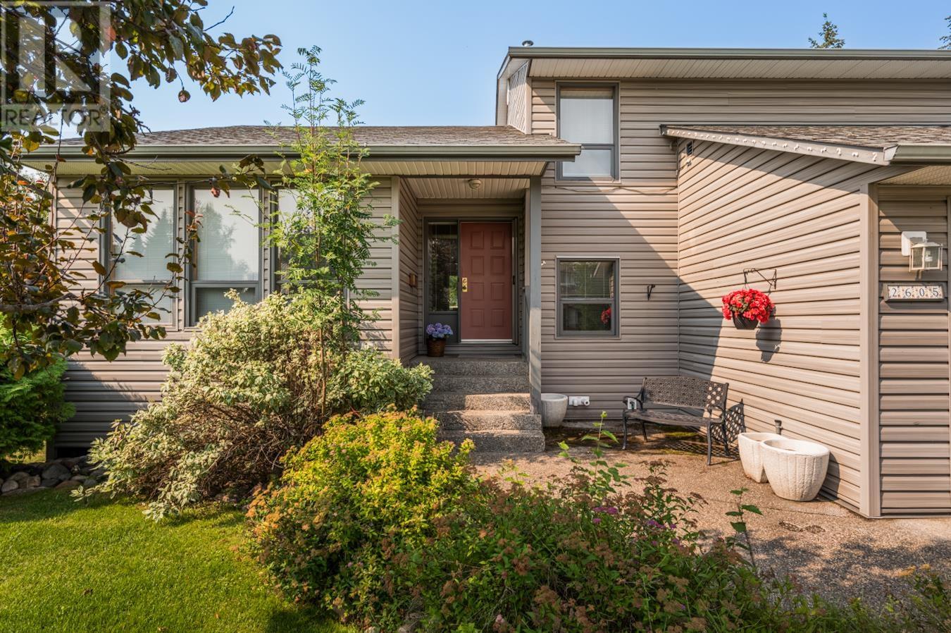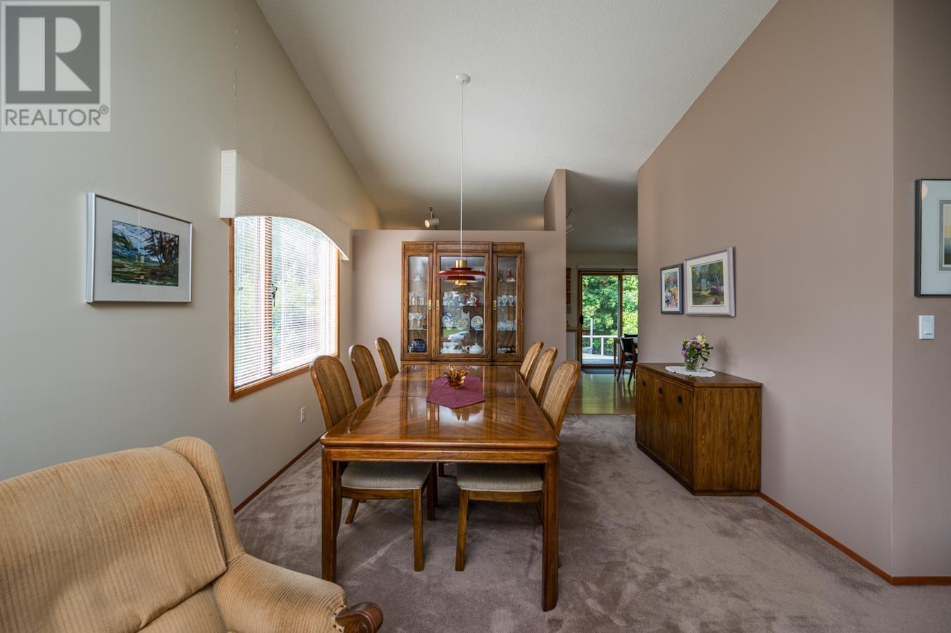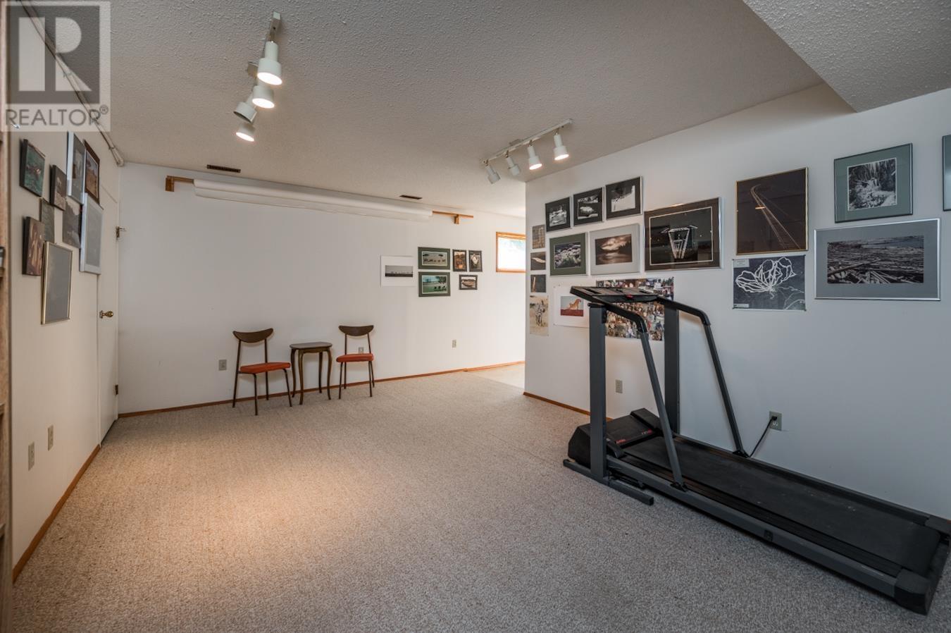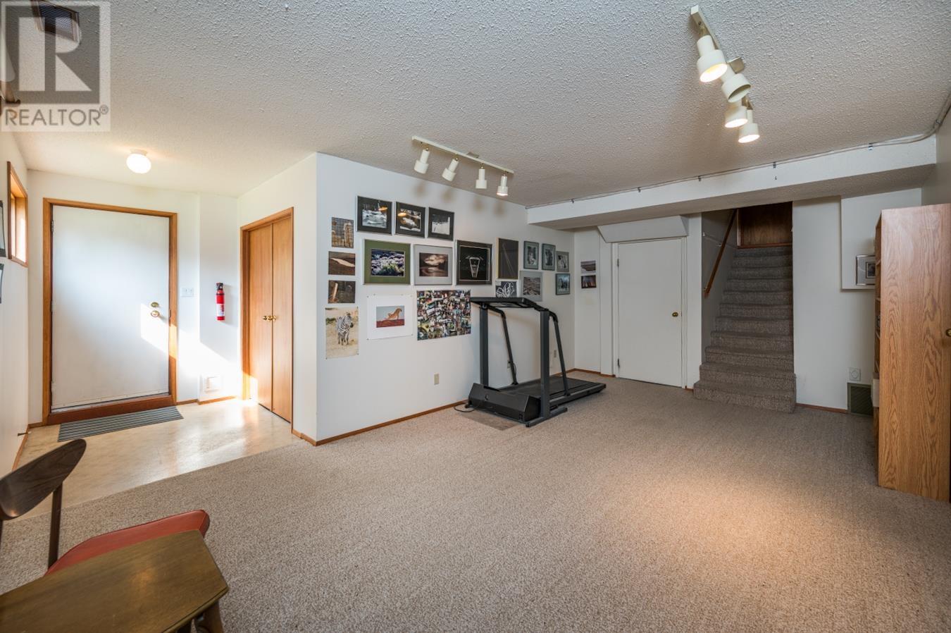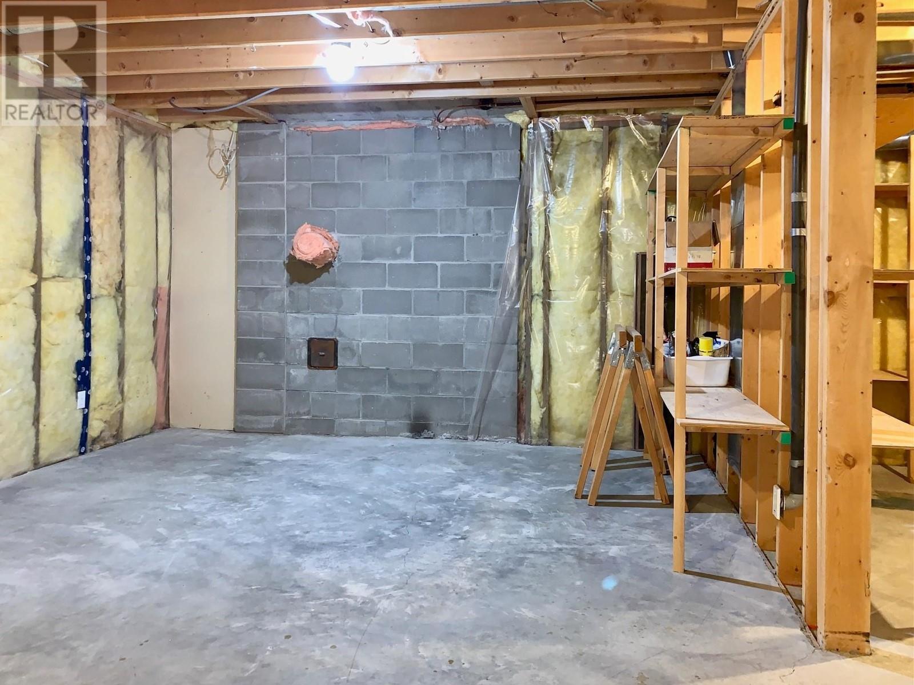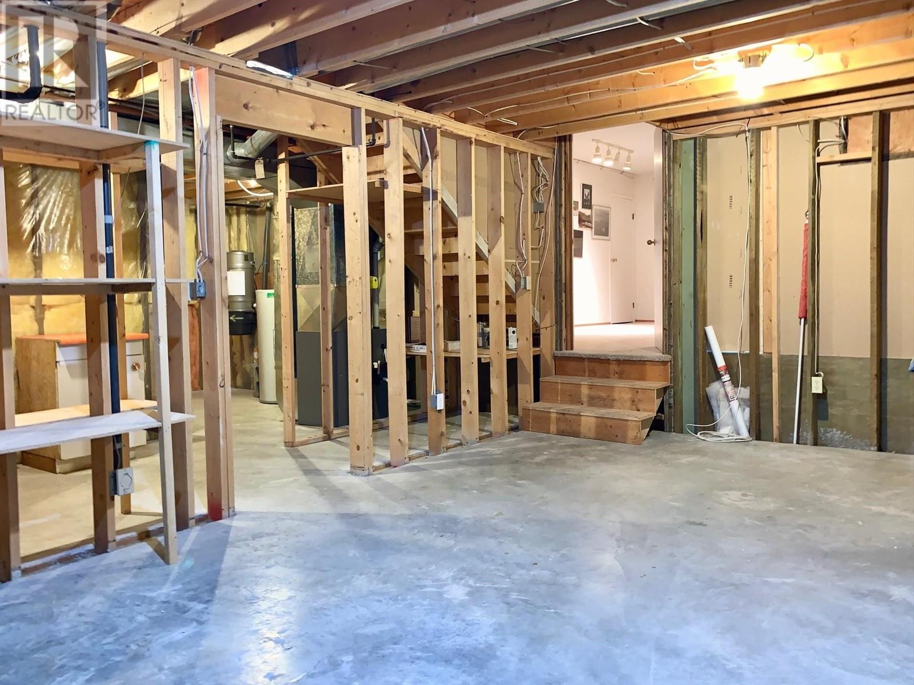4 Bedroom
3 Bathroom
2,634 ft2
Fireplace
Forced Air
$579,900
A warm and inviting, 5 level split that enjoys a spectacular setting with seamless indoor outdoor living, expansive multi level deck, sunny backyard, lovely views of greenspace and an easy few steps to the trail system. Features: vaulted ceilings; bright kit with EA, SGD to the deck; 3rd level FR with gas FP & a 2nd access to the deck, laundry area & half bath off the gar entrance; 4th level has the rec room, stor room (previously a dark room), cold room, workshop & OBE; 5th level is unfinished; underground sprinkler system; 22x25' gar. Incl: F, S, DW, W & D, blinds, BI vac, gar door openers. Roof 2021, HWT 2017, furnace 2013, siding 2008. A family friendly home well located in a vibrant neighbourhood & within an easy walk to nearby schools, parks, the Hart Ski Hill & shopping. (id:18129)
Property Details
|
MLS® Number
|
R2949134 |
|
Property Type
|
Single Family |
|
View Type
|
View |
Building
|
Bathroom Total
|
3 |
|
Bedrooms Total
|
4 |
|
Appliances
|
Washer, Dryer, Refrigerator, Stove, Dishwasher |
|
Basement Development
|
Partially Finished |
|
Basement Type
|
Full (partially Finished) |
|
Constructed Date
|
1984 |
|
Construction Style Attachment
|
Detached |
|
Exterior Finish
|
Vinyl Siding |
|
Fireplace Present
|
Yes |
|
Fireplace Total
|
1 |
|
Fixture
|
Drapes/window Coverings |
|
Foundation Type
|
Wood |
|
Heating Fuel
|
Natural Gas |
|
Heating Type
|
Forced Air |
|
Stories Total
|
5 |
|
Size Interior
|
2,634 Ft2 |
|
Type
|
House |
|
Utility Water
|
Municipal Water |
Parking
Land
|
Acreage
|
No |
|
Size Irregular
|
12196 |
|
Size Total
|
12196 Sqft |
|
Size Total Text
|
12196 Sqft |
Rooms
| Level |
Type |
Length |
Width |
Dimensions |
|
Basement |
Recreational, Games Room |
12 ft ,1 in |
19 ft ,4 in |
12 ft ,1 in x 19 ft ,4 in |
|
Basement |
Hobby Room |
7 ft ,5 in |
13 ft |
7 ft ,5 in x 13 ft |
|
Basement |
Cold Room |
5 ft ,1 in |
14 ft ,6 in |
5 ft ,1 in x 14 ft ,6 in |
|
Basement |
Workshop |
7 ft ,6 in |
13 ft ,5 in |
7 ft ,6 in x 13 ft ,5 in |
|
Lower Level |
Family Room |
13 ft ,5 in |
20 ft ,1 in |
13 ft ,5 in x 20 ft ,1 in |
|
Lower Level |
Bedroom 4 |
6 ft ,1 in |
10 ft ,3 in |
6 ft ,1 in x 10 ft ,3 in |
|
Lower Level |
Laundry Room |
4 ft ,1 in |
5 ft ,4 in |
4 ft ,1 in x 5 ft ,4 in |
|
Main Level |
Kitchen |
10 ft ,6 in |
11 ft ,3 in |
10 ft ,6 in x 11 ft ,3 in |
|
Main Level |
Eating Area |
8 ft ,2 in |
11 ft ,8 in |
8 ft ,2 in x 11 ft ,8 in |
|
Main Level |
Dining Room |
9 ft ,6 in |
11 ft ,5 in |
9 ft ,6 in x 11 ft ,5 in |
|
Main Level |
Living Room |
12 ft ,1 in |
16 ft ,9 in |
12 ft ,1 in x 16 ft ,9 in |
|
Main Level |
Primary Bedroom |
12 ft |
13 ft ,7 in |
12 ft x 13 ft ,7 in |
|
Main Level |
Bedroom 2 |
10 ft ,2 in |
10 ft ,5 in |
10 ft ,2 in x 10 ft ,5 in |
|
Main Level |
Bedroom 3 |
10 ft ,2 in |
10 ft ,4 in |
10 ft ,2 in x 10 ft ,4 in |
https://www.realtor.ca/real-estate/27717178/2605-ridgeview-drive-prince-george


