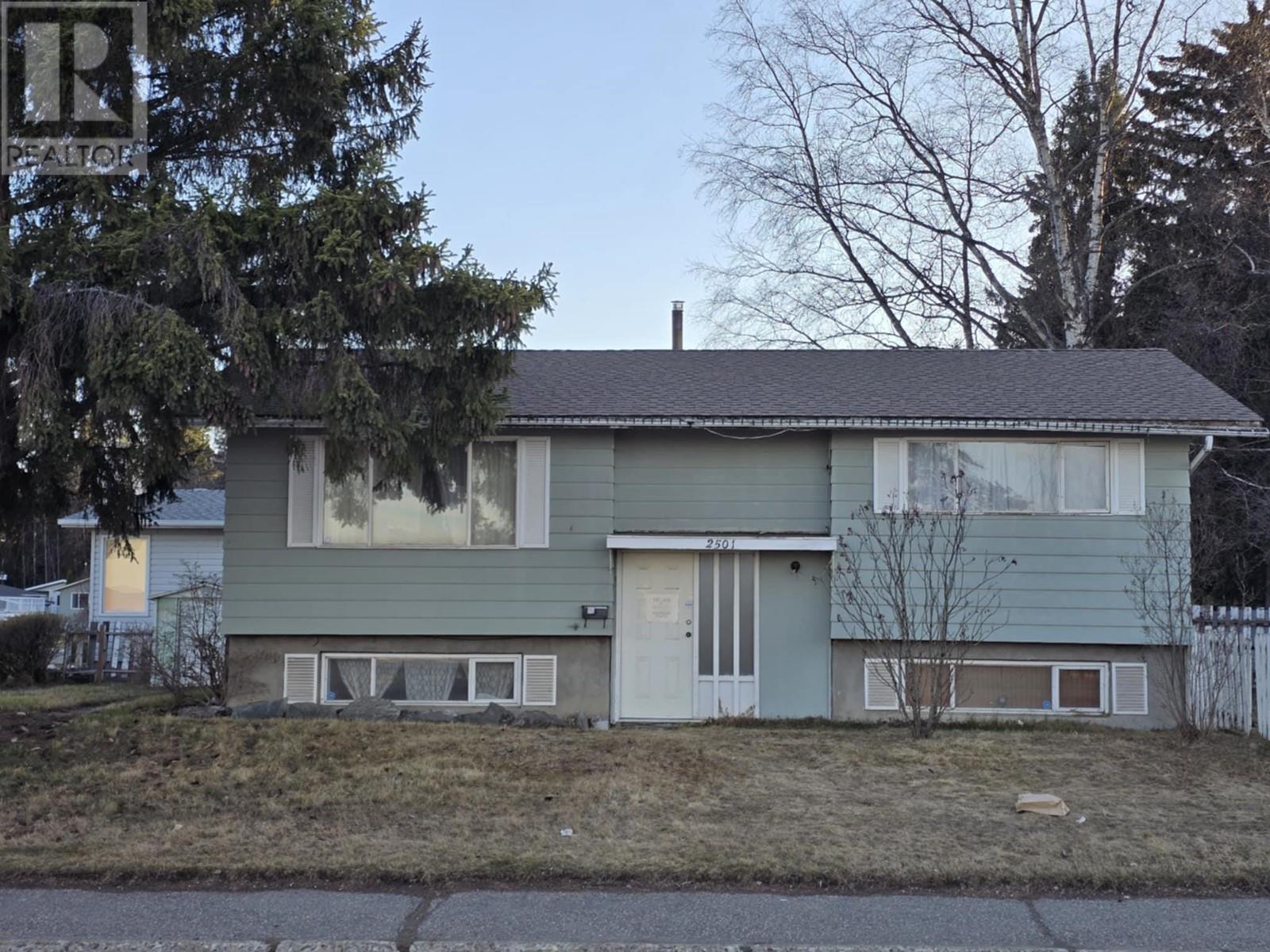4 Bedroom
2 Bathroom
1,818 ft2
Fireplace
Forced Air
$326,000
This home has a story and it's ready for the next chapter – you! If you're someone who sees the opportunity in a project, you'll appreciate the potential here. Centrally located and walking distance to Pine Centre Mall, the city’s main transit hub, CNC, schools, shopping, and trails. 4 bedrooms (2 up, 2 down), 2 bathrooms, and a separate entry to the basement where a second kitchen is already in place—this one’s primed for a suite. New high-efficiency furnace, hot water tank, and roof have already been looked after. The price reflects the condition. Roll up your sleeves and bring it back to life—sweat equity starts here. Investors, flippers, or first-time home buyers with vision—don’t miss this opportunity! (id:18129)
Property Details
|
MLS® Number
|
R2991537 |
|
Property Type
|
Single Family |
Building
|
Bathroom Total
|
2 |
|
Bedrooms Total
|
4 |
|
Appliances
|
Dryer, Washer, Dishwasher, Refrigerator, Stove |
|
Basement Development
|
Finished |
|
Basement Type
|
Full (finished) |
|
Constructed Date
|
1970 |
|
Construction Style Attachment
|
Detached |
|
Exterior Finish
|
Vinyl Siding |
|
Fireplace Present
|
Yes |
|
Fireplace Total
|
1 |
|
Foundation Type
|
Concrete Perimeter |
|
Heating Fuel
|
Natural Gas |
|
Heating Type
|
Forced Air |
|
Roof Material
|
Asphalt Shingle |
|
Roof Style
|
Conventional |
|
Stories Total
|
2 |
|
Size Interior
|
1,818 Ft2 |
|
Type
|
House |
|
Utility Water
|
Municipal Water |
Parking
Land
|
Acreage
|
No |
|
Size Irregular
|
5841.59 |
|
Size Total
|
5841.59 Sqft |
|
Size Total Text
|
5841.59 Sqft |
Rooms
| Level |
Type |
Length |
Width |
Dimensions |
|
Basement |
Kitchen |
11 ft ,6 in |
8 ft ,1 in |
11 ft ,6 in x 8 ft ,1 in |
|
Basement |
Family Room |
11 ft ,4 in |
11 ft ,1 in |
11 ft ,4 in x 11 ft ,1 in |
|
Basement |
Bedroom 3 |
12 ft |
9 ft |
12 ft x 9 ft |
|
Basement |
Bedroom 4 |
9 ft |
9 ft |
9 ft x 9 ft |
|
Basement |
Utility Room |
9 ft |
9 ft |
9 ft x 9 ft |
|
Main Level |
Living Room |
14 ft ,5 in |
13 ft ,1 in |
14 ft ,5 in x 13 ft ,1 in |
|
Main Level |
Dining Room |
9 ft ,7 in |
8 ft ,7 in |
9 ft ,7 in x 8 ft ,7 in |
|
Main Level |
Kitchen |
9 ft ,7 in |
8 ft ,4 in |
9 ft ,7 in x 8 ft ,4 in |
|
Main Level |
Primary Bedroom |
12 ft ,7 in |
9 ft ,8 in |
12 ft ,7 in x 9 ft ,8 in |
|
Main Level |
Bedroom 2 |
9 ft ,1 in |
8 ft ,1 in |
9 ft ,1 in x 8 ft ,1 in |
https://www.realtor.ca/real-estate/28181888/2501-westwood-drive-prince-george




