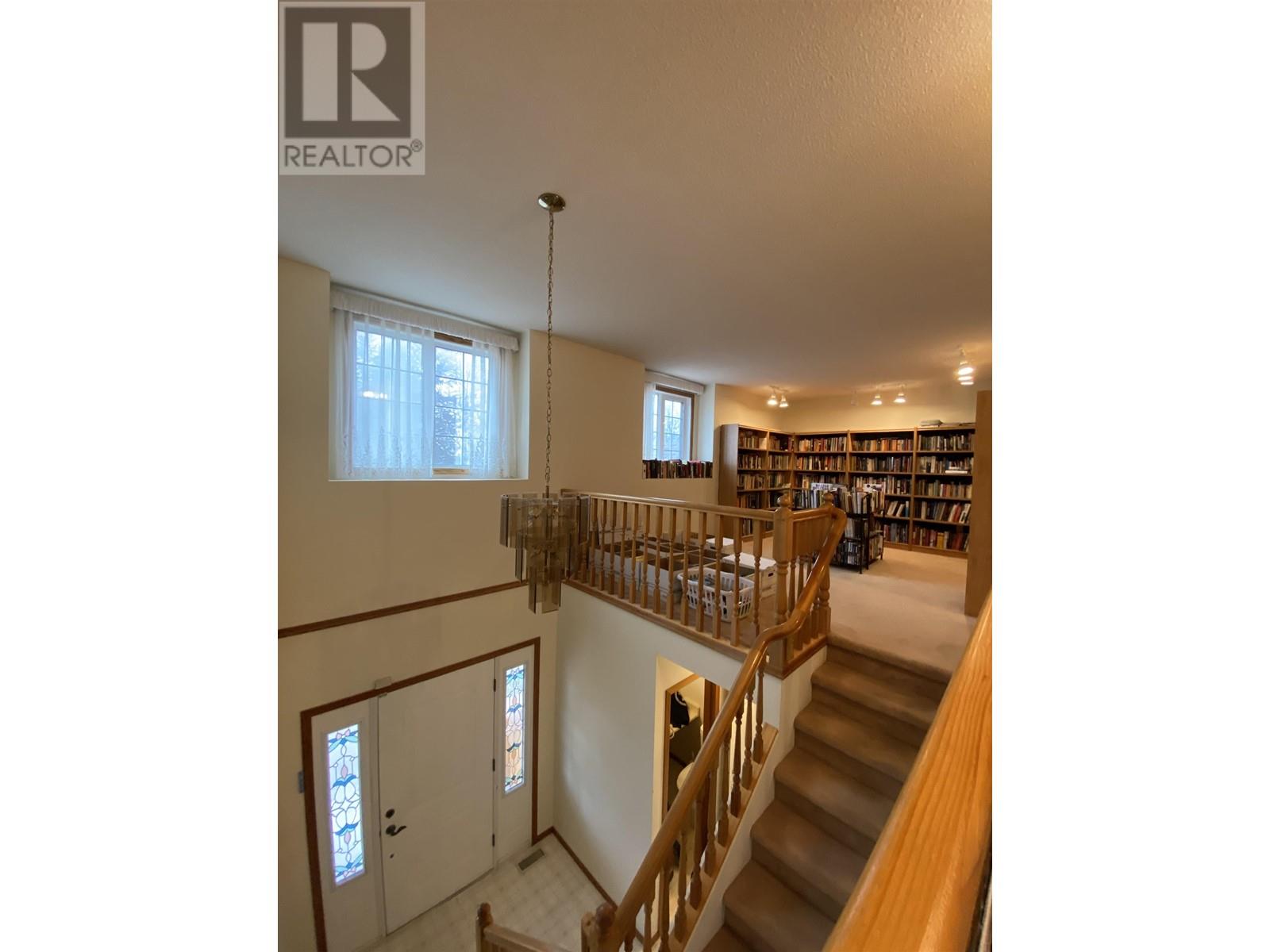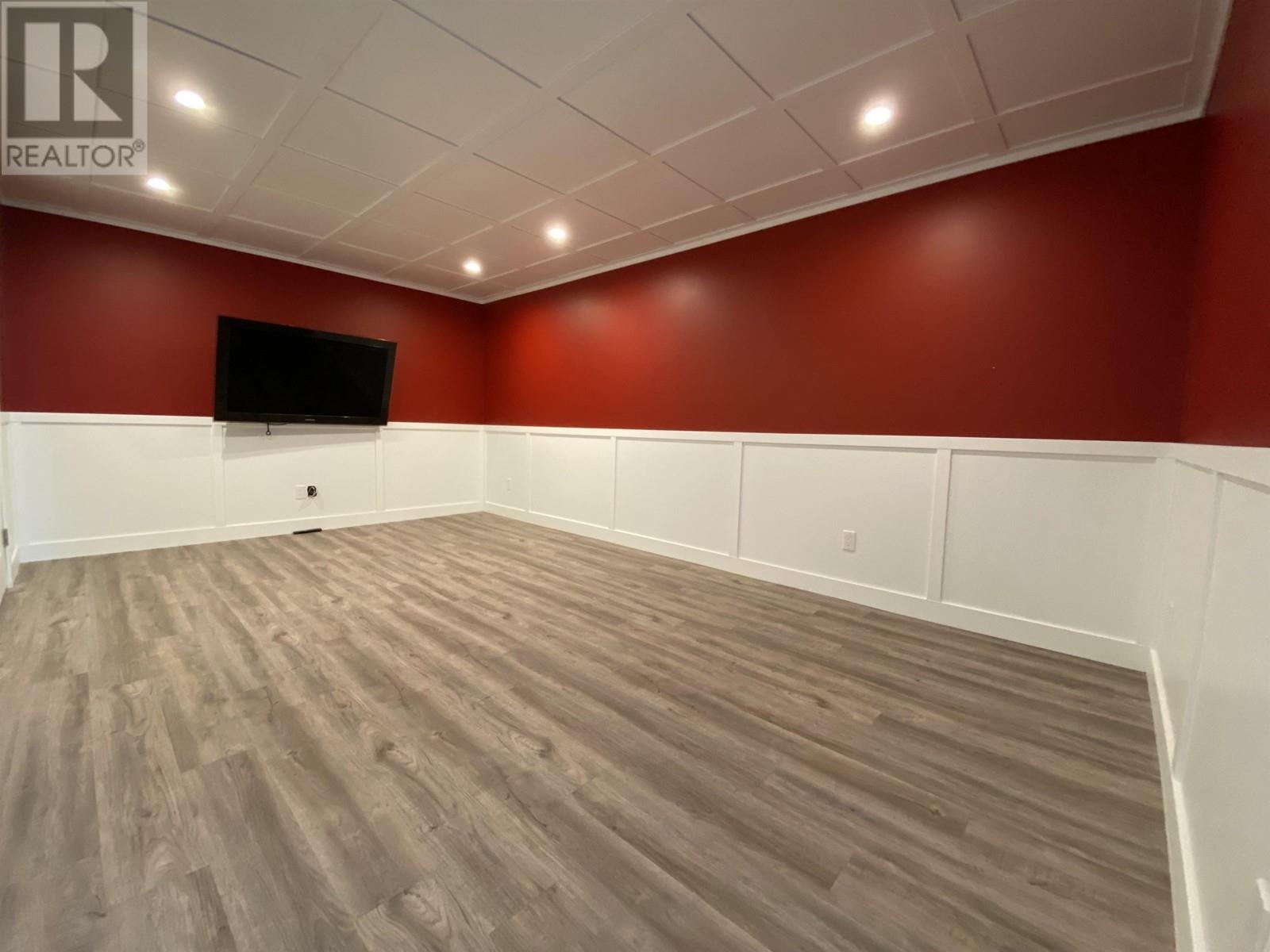3 Bedroom
4 Bathroom
2,779 ft2
Fireplace
Forced Air
$649,000
* PREC - Personal Real Estate Corporation. This charming 3-level home features 3 beds, a den, and 3.5 baths, blending classic charm and modern updates - newly renovated basement with a large rec room, full bath, and versatile den (perfect for a home office, t.v. room or gym). The main floor leading to a deck and backyard, laundry/pantry adds convenience. Upstairs, enjoy a bright library, 2 bedrooms with a 4-piece bath, and a primary suite with walk-in closet and 5-piece ensuite. While the upper levels retain their original character, the fully updated basement provides contemporary living space. Quick possession available, ideal for those seeking a move-in-ready home with expansion potential! (id:18129)
Property Details
|
MLS® Number
|
R2990397 |
|
Property Type
|
Single Family |
Building
|
Bathroom Total
|
4 |
|
Bedrooms Total
|
3 |
|
Appliances
|
Washer, Dryer, Refrigerator, Stove, Dishwasher |
|
Basement Development
|
Finished |
|
Basement Type
|
N/a (finished) |
|
Constructed Date
|
1989 |
|
Construction Style Attachment
|
Detached |
|
Exterior Finish
|
Vinyl Siding |
|
Fireplace Present
|
Yes |
|
Fireplace Total
|
1 |
|
Foundation Type
|
Concrete Perimeter |
|
Heating Fuel
|
Natural Gas |
|
Heating Type
|
Forced Air |
|
Roof Material
|
Asphalt Shingle |
|
Roof Style
|
Conventional |
|
Stories Total
|
3 |
|
Size Interior
|
2,779 Ft2 |
|
Type
|
House |
|
Utility Water
|
Municipal Water |
Parking
Land
|
Acreage
|
No |
|
Size Irregular
|
7841 |
|
Size Total
|
7841 Sqft |
|
Size Total Text
|
7841 Sqft |
Rooms
| Level |
Type |
Length |
Width |
Dimensions |
|
Above |
Library |
15 ft ,5 in |
10 ft ,1 in |
15 ft ,5 in x 10 ft ,1 in |
|
Above |
Bedroom 2 |
10 ft ,2 in |
9 ft ,1 in |
10 ft ,2 in x 9 ft ,1 in |
|
Above |
Bedroom 3 |
10 ft ,1 in |
9 ft ,1 in |
10 ft ,1 in x 9 ft ,1 in |
|
Above |
Primary Bedroom |
14 ft ,4 in |
11 ft ,1 in |
14 ft ,4 in x 11 ft ,1 in |
|
Above |
Other |
6 ft ,1 in |
5 ft |
6 ft ,1 in x 5 ft |
|
Basement |
Recreational, Games Room |
26 ft ,5 in |
11 ft |
26 ft ,5 in x 11 ft |
|
Basement |
Den |
17 ft ,5 in |
11 ft |
17 ft ,5 in x 11 ft |
|
Basement |
Other |
14 ft ,8 in |
6 ft ,9 in |
14 ft ,8 in x 6 ft ,9 in |
|
Main Level |
Living Room |
14 ft ,4 in |
11 ft ,1 in |
14 ft ,4 in x 11 ft ,1 in |
|
Main Level |
Dining Room |
12 ft ,7 in |
9 ft ,1 in |
12 ft ,7 in x 9 ft ,1 in |
|
Main Level |
Kitchen |
10 ft ,3 in |
9 ft ,8 in |
10 ft ,3 in x 9 ft ,8 in |
|
Main Level |
Dining Nook |
9 ft |
6 ft ,1 in |
9 ft x 6 ft ,1 in |
|
Main Level |
Family Room |
20 ft ,6 in |
15 ft ,6 in |
20 ft ,6 in x 15 ft ,6 in |
|
Main Level |
Laundry Room |
9 ft ,7 in |
5 ft ,7 in |
9 ft ,7 in x 5 ft ,7 in |
https://www.realtor.ca/real-estate/28168865/2474-ridgeview-drive-prince-george











































