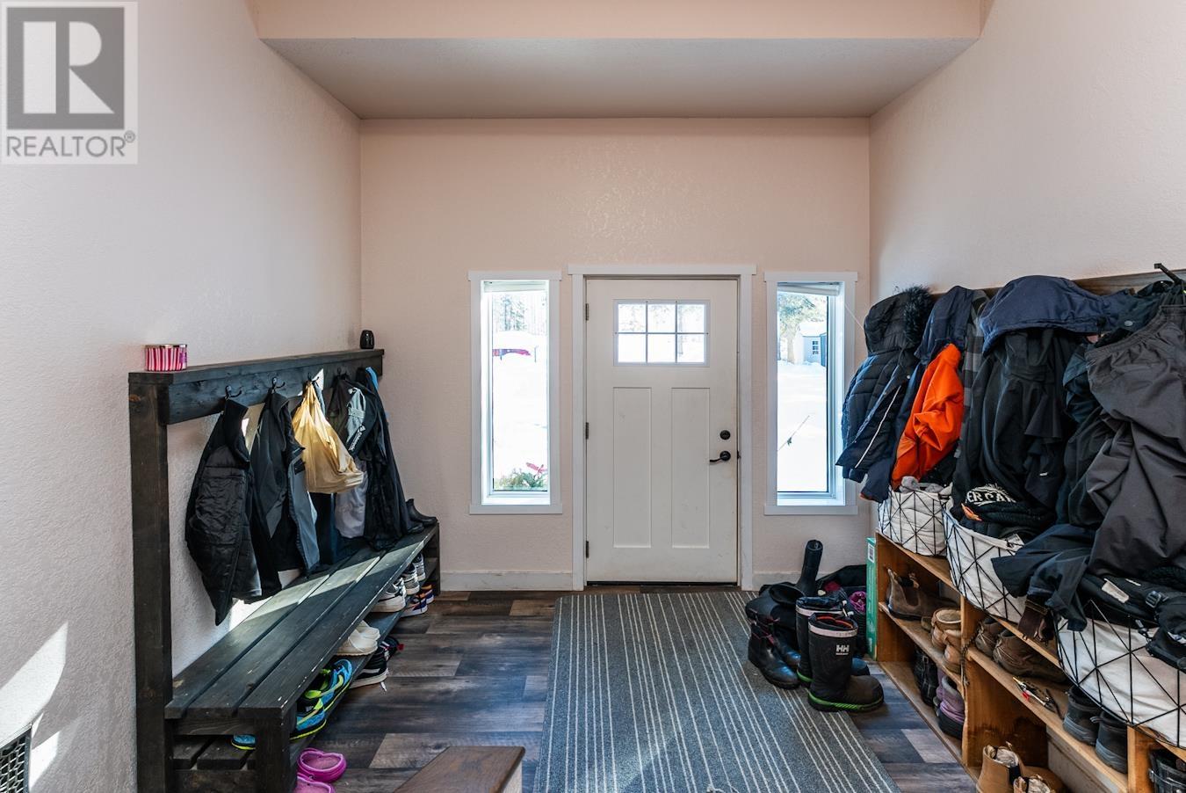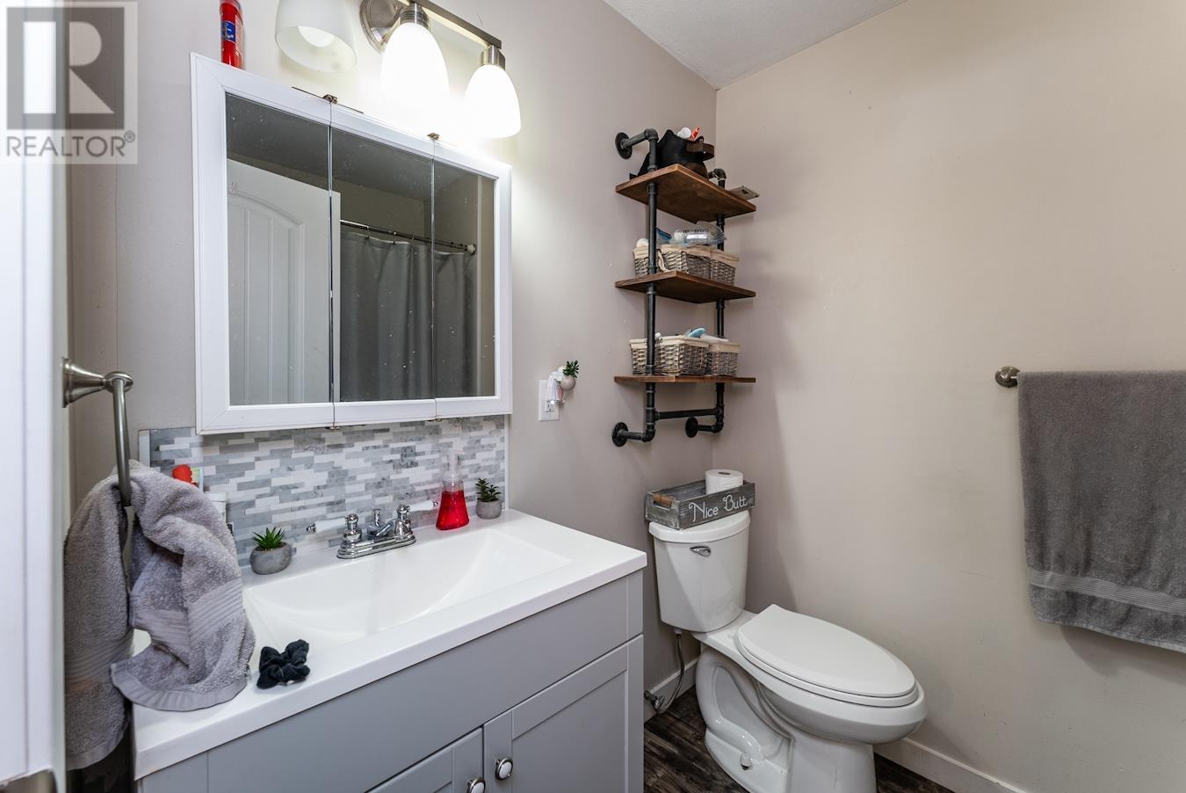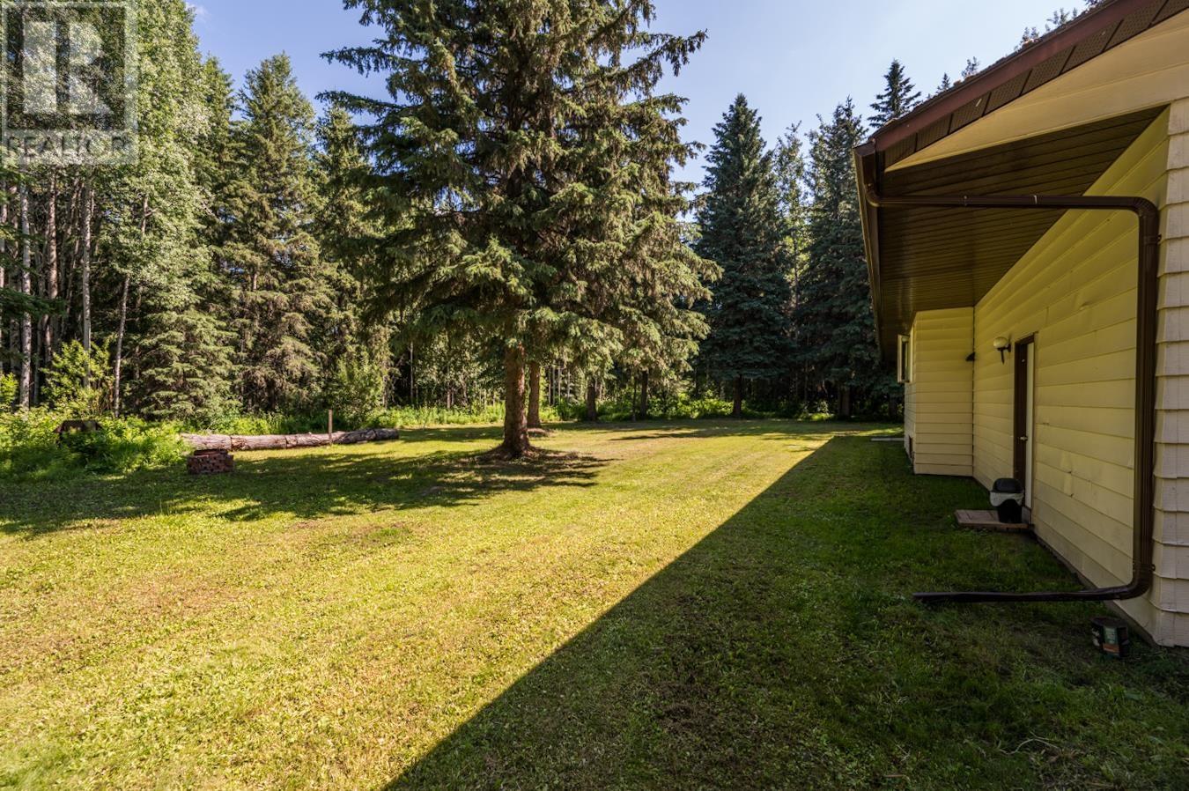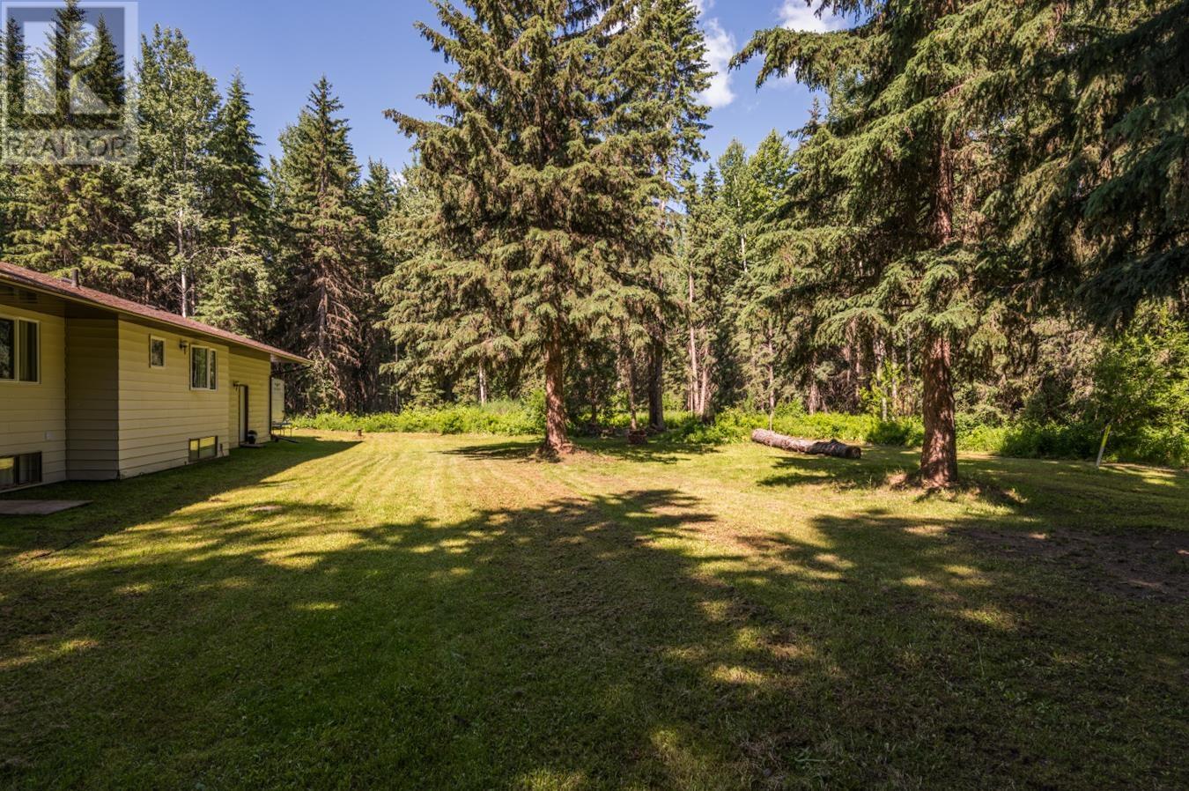250-981-4208
denisedykes@royallepage.ca
2430 Progress Road Prince George, British Columbia V2K 5S1
4 Bedroom
3 Bathroom
2787 sqft
Forced Air
Acreage
$579,900
* PREC - Personal Real Estate Corporation. If you have a large family and are looking for a move in ready country home with lots of parking and great privacy this is on your must-see list. This 5-bed 3-bath country home features a bright open floor plan, substantial renovations and great natural light. RV parking, a single garage and lots of room for future outbuilding is the icing on the cake here. This is a must-see home and a short drive to the downtown core. Dant miss out on this great home today. All measurements are approximate, buyer to verify if deemed important. Lot size taken from BC Assessment. (id:18129)
Property Details
| MLS® Number | R2931250 |
| Property Type | Single Family |
Building
| Bathroom Total | 3 |
| Bedrooms Total | 4 |
| Appliances | Washer, Dryer, Refrigerator, Stove, Dishwasher |
| Basement Development | Finished |
| Basement Type | N/a (finished) |
| Constructed Date | 1981 |
| Construction Style Attachment | Detached |
| Foundation Type | Wood |
| Heating Fuel | Natural Gas |
| Heating Type | Forced Air |
| Roof Material | Fiberglass |
| Roof Style | Conventional |
| Stories Total | 2 |
| Size Interior | 2787 Sqft |
| Type | House |
| Utility Water | Drilled Well |
Parking
| Open | |
| R V |
Land
| Acreage | Yes |
| Size Irregular | 2.01 |
| Size Total | 2.01 Ac |
| Size Total Text | 2.01 Ac |
Rooms
| Level | Type | Length | Width | Dimensions |
|---|---|---|---|---|
| Lower Level | Bedroom 3 | 18 ft ,3 in | 14 ft ,3 in | 18 ft ,3 in x 14 ft ,3 in |
| Lower Level | Office | 13 ft ,1 in | 11 ft ,1 in | 13 ft ,1 in x 11 ft ,1 in |
| Lower Level | Recreational, Games Room | 19 ft ,1 in | 13 ft ,1 in | 19 ft ,1 in x 13 ft ,1 in |
| Lower Level | Bedroom 4 | 18 ft ,9 in | 13 ft | 18 ft ,9 in x 13 ft |
| Main Level | Laundry Room | 10 ft ,1 in | 9 ft ,1 in | 10 ft ,1 in x 9 ft ,1 in |
| Main Level | Foyer | 13 ft ,3 in | 9 ft ,1 in | 13 ft ,3 in x 9 ft ,1 in |
| Main Level | Bedroom 2 | 9 ft ,1 in | 8 ft ,1 in | 9 ft ,1 in x 8 ft ,1 in |
| Main Level | Primary Bedroom | 14 ft ,8 in | 10 ft ,1 in | 14 ft ,8 in x 10 ft ,1 in |
| Main Level | Living Room | 20 ft ,5 in | 13 ft ,5 in | 20 ft ,5 in x 13 ft ,5 in |
| Main Level | Kitchen | 12 ft ,8 in | 16 ft ,7 in | 12 ft ,8 in x 16 ft ,7 in |
| Main Level | Dining Room | 12 ft ,8 in | 7 ft ,1 in | 12 ft ,8 in x 7 ft ,1 in |
https://www.realtor.ca/real-estate/27488905/2430-progress-road-prince-george
Interested?
Contact us for more information











































