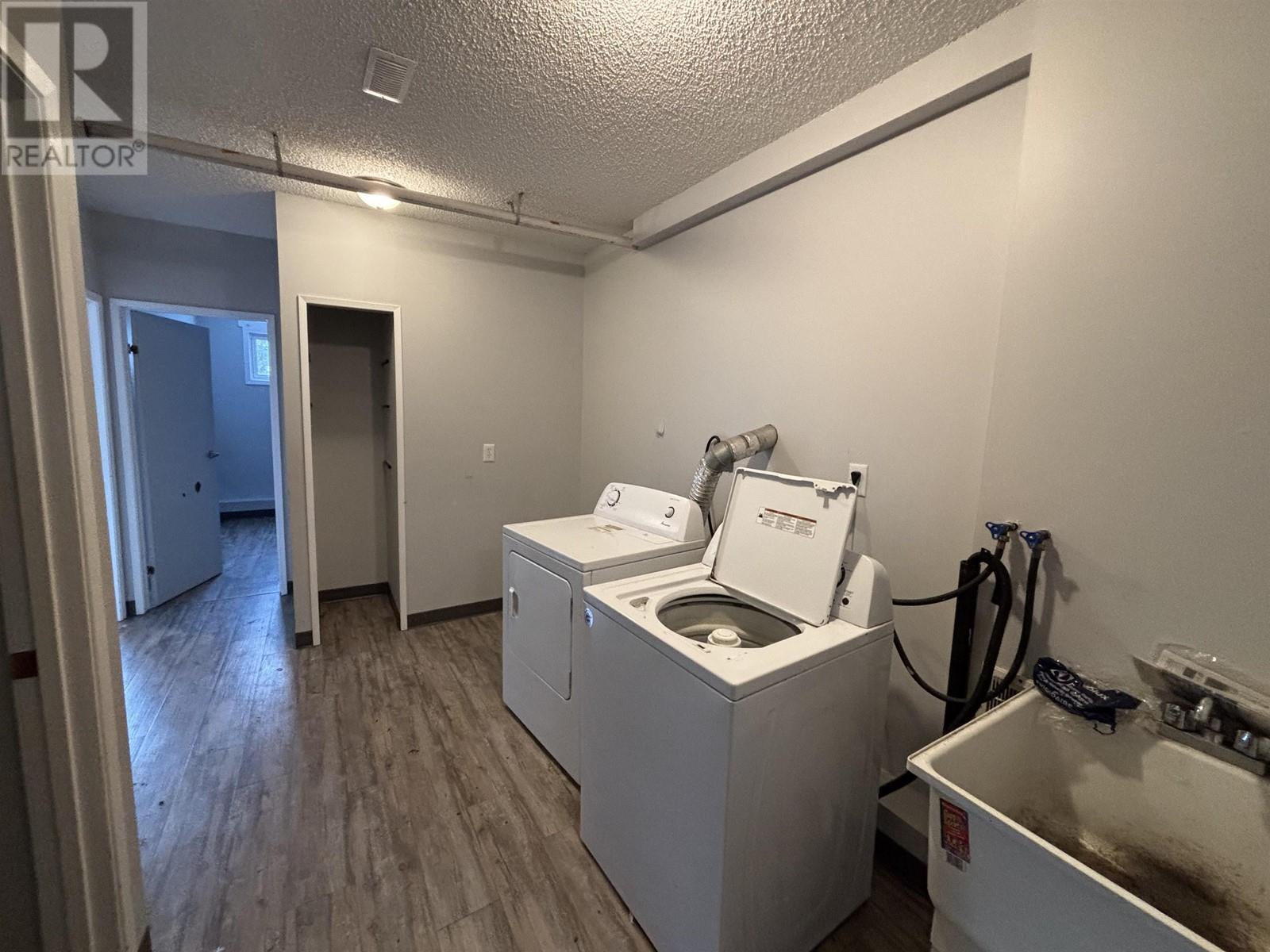2339 Norwood Street Prince George, British Columbia V2L 5L8
4 Bedroom
2 Bathroom
1624 sqft
Basement Entry
Forced Air
$198,900
This is the perfect place to start in home ownership. Some updates have been done and it is nestled in a secluded area with a view of the Hudson Bay Slough. There is also the option to purchase the neighbouring unit if you have an eye to create an investment portfolio. Take a look at this one and see if it is for you! The nieghbouring unit is also available! (2343 Norwood St - R2949839). (id:18129)
Property Details
| MLS® Number | R2949826 |
| Property Type | Single Family |
| ViewType | View |
Building
| BathroomTotal | 2 |
| BedroomsTotal | 4 |
| Appliances | Washer/dryer Combo, Refrigerator, Stove |
| ArchitecturalStyle | Basement Entry |
| BasementDevelopment | Finished |
| BasementType | N/a (finished) |
| ConstructedDate | 1982 |
| ConstructionStyleAttachment | Attached |
| FoundationType | Concrete Perimeter |
| HeatingFuel | Natural Gas |
| HeatingType | Forced Air |
| RoofMaterial | Asphalt Shingle |
| RoofStyle | Conventional |
| StoriesTotal | 2 |
| SizeInterior | 1624 Sqft |
| Type | Duplex |
| UtilityWater | Municipal Water |
Parking
| Open |
Land
| Acreage | No |
| SizeIrregular | 3022 |
| SizeTotal | 3022 Sqft |
| SizeTotalText | 3022 Sqft |
Rooms
| Level | Type | Length | Width | Dimensions |
|---|---|---|---|---|
| Above | Living Room | 10 ft ,1 in | 15 ft ,1 in | 10 ft ,1 in x 15 ft ,1 in |
| Above | Dining Room | 8 ft ,5 in | 10 ft ,4 in | 8 ft ,5 in x 10 ft ,4 in |
| Above | Kitchen | 8 ft ,1 in | 8 ft ,4 in | 8 ft ,1 in x 8 ft ,4 in |
| Above | Bedroom 2 | 9 ft ,5 in | 12 ft ,8 in | 9 ft ,5 in x 12 ft ,8 in |
| Above | Bedroom 3 | 9 ft ,5 in | 10 ft ,5 in | 9 ft ,5 in x 10 ft ,5 in |
| Main Level | Primary Bedroom | 9 ft ,5 in | 19 ft ,2 in | 9 ft ,5 in x 19 ft ,2 in |
| Main Level | Laundry Room | 12 ft ,2 in | 7 ft ,1 in | 12 ft ,2 in x 7 ft ,1 in |
| Main Level | Recreational, Games Room | 9 ft ,5 in | 13 ft ,8 in | 9 ft ,5 in x 13 ft ,8 in |
| Main Level | Bedroom 4 | 10 ft ,3 in | 9 ft ,4 in | 10 ft ,3 in x 9 ft ,4 in |
https://www.realtor.ca/real-estate/27727876/2339-norwood-street-prince-george
Interested?
Contact us for more information

























