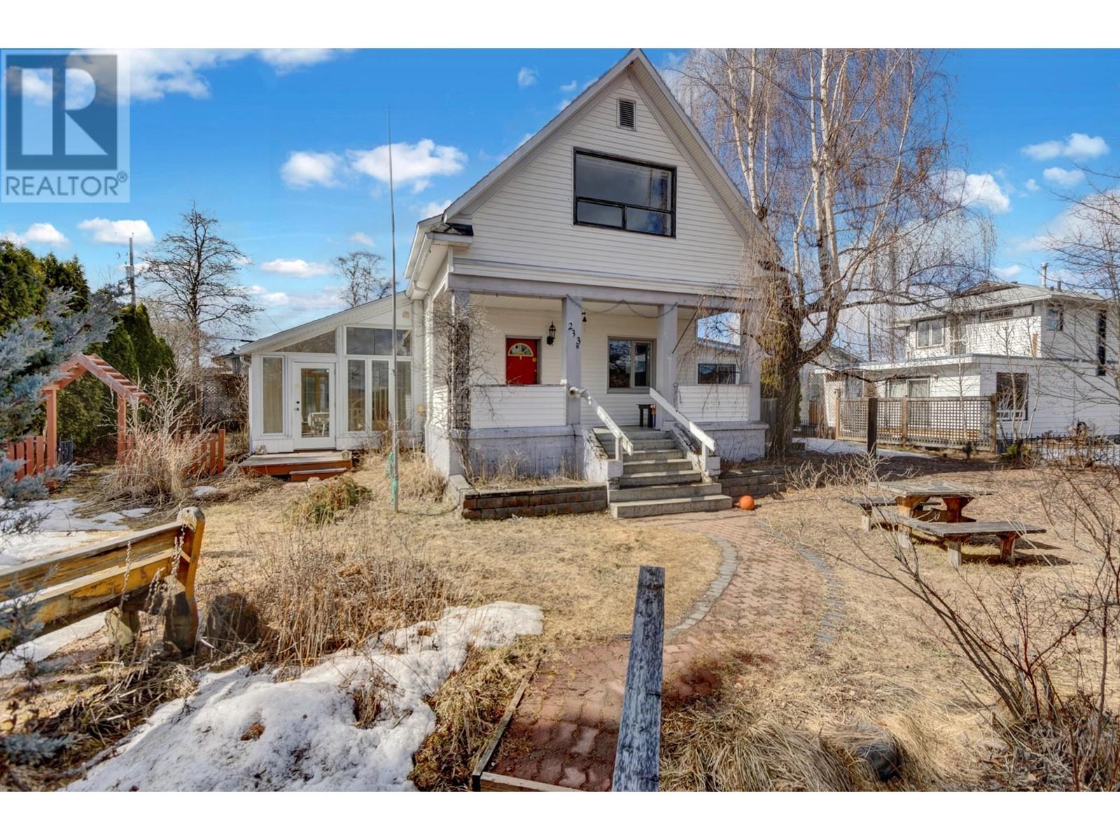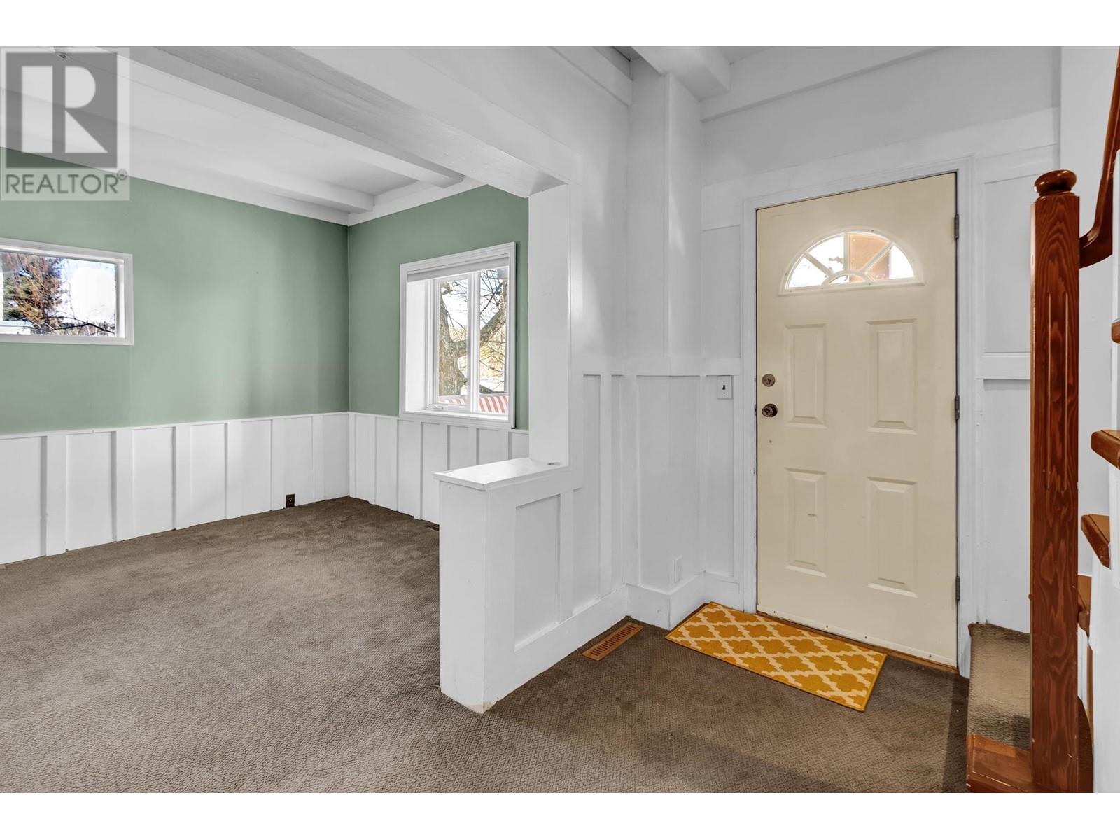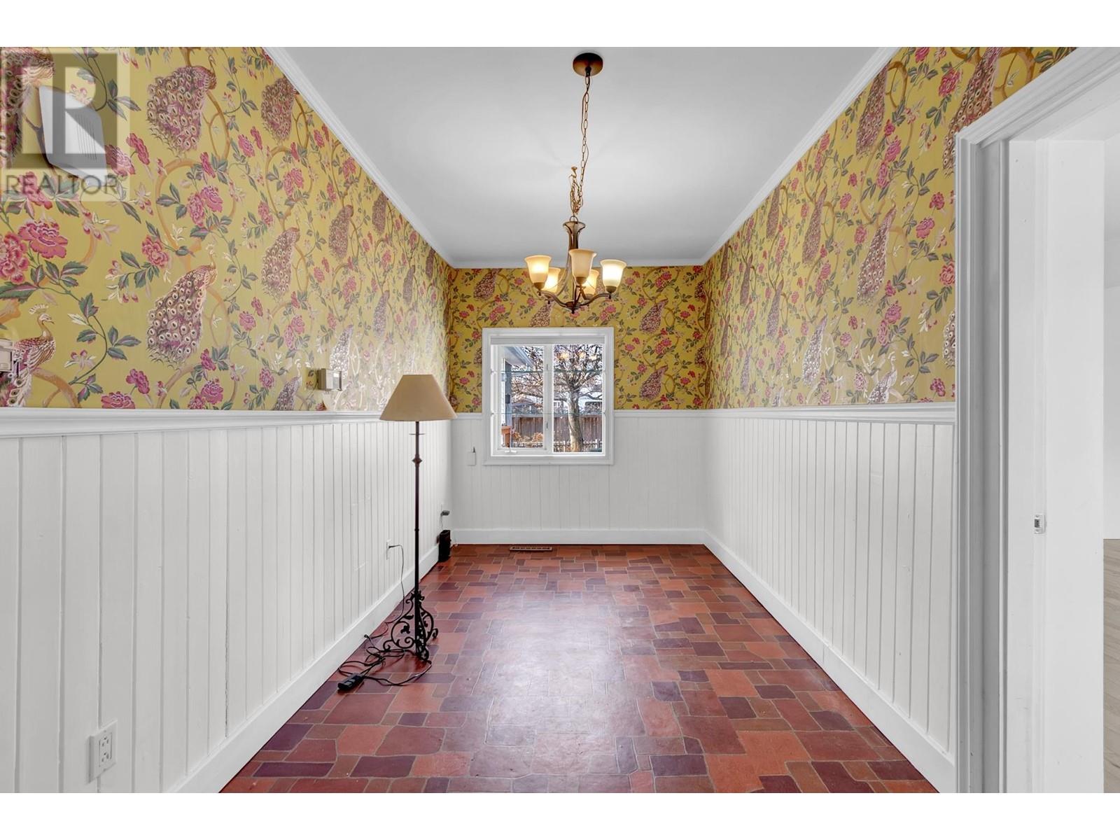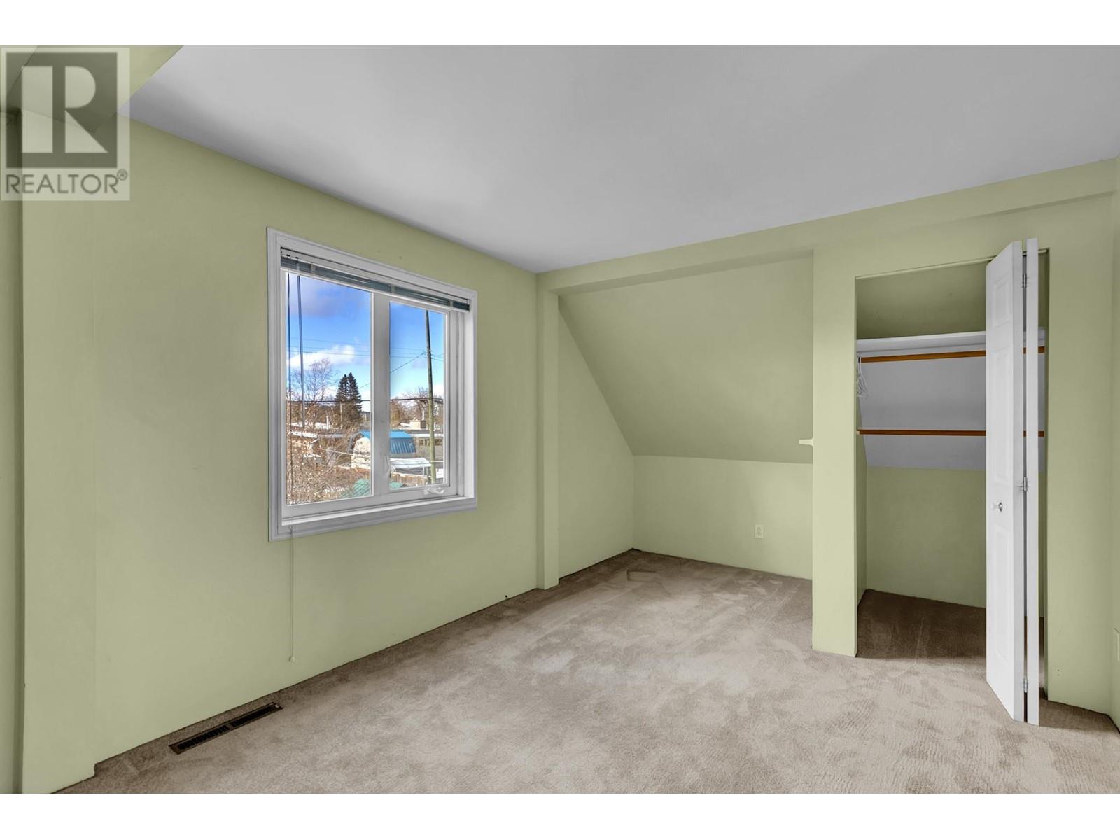5 Bedroom
4 Bathroom
2,758 ft2
Fireplace
Forced Air
$399,900
* PREC - Personal Real Estate Corporation. Pride of ownership shines through this historical home built in 1912 with panoramic views of the Nechako cutbanks. Sitting on a large lot (9,000 feet) at the quiet end of the street, it boasts 2,900 sq ft. It has five bedrooms, four bathrooms, an awesome south-facing solarium, a work shop in the basement, a double carport & a fully fenced backyard. If you are looking for charm & all the character of an early 1900's home & one that you will not outgrow, you have found it. It is in a great location & has been well looked after. Just up the road from Spruceland Mall, it is close to shopping, schools & bus routes. Lot size measurement is taken from tax assessment & all measurements are approximate -- to be verified by buyer if deemed important. (id:18129)
Property Details
|
MLS® Number
|
R2982325 |
|
Property Type
|
Single Family |
|
View Type
|
View |
Building
|
Bathroom Total
|
4 |
|
Bedrooms Total
|
5 |
|
Basement Development
|
Unfinished |
|
Basement Type
|
N/a (unfinished) |
|
Constructed Date
|
1912 |
|
Construction Style Attachment
|
Detached |
|
Exterior Finish
|
Vinyl Siding |
|
Fireplace Present
|
Yes |
|
Fireplace Total
|
2 |
|
Foundation Type
|
Concrete Perimeter, Preserved Wood |
|
Heating Fuel
|
Natural Gas |
|
Heating Type
|
Forced Air |
|
Roof Material
|
Asphalt Shingle |
|
Roof Style
|
Conventional |
|
Stories Total
|
3 |
|
Size Interior
|
2,758 Ft2 |
|
Type
|
House |
|
Utility Water
|
Municipal Water |
Parking
Land
|
Acreage
|
No |
|
Size Irregular
|
9000 |
|
Size Total
|
9000 Sqft |
|
Size Total Text
|
9000 Sqft |
Rooms
| Level |
Type |
Length |
Width |
Dimensions |
|
Above |
Primary Bedroom |
18 ft |
9 ft ,9 in |
18 ft x 9 ft ,9 in |
|
Above |
Bedroom 3 |
15 ft ,5 in |
11 ft ,5 in |
15 ft ,5 in x 11 ft ,5 in |
|
Above |
Bedroom 4 |
13 ft ,7 in |
10 ft |
13 ft ,7 in x 10 ft |
|
Basement |
Workshop |
12 ft ,5 in |
11 ft ,6 in |
12 ft ,5 in x 11 ft ,6 in |
|
Main Level |
Living Room |
14 ft ,1 in |
9 ft ,1 in |
14 ft ,1 in x 9 ft ,1 in |
|
Main Level |
Kitchen |
16 ft ,5 in |
9 ft ,8 in |
16 ft ,5 in x 9 ft ,8 in |
|
Main Level |
Dining Room |
15 ft ,9 in |
8 ft |
15 ft ,9 in x 8 ft |
|
Main Level |
Primary Bedroom |
18 ft ,8 in |
16 ft |
18 ft ,8 in x 16 ft |
|
Main Level |
Bedroom 2 |
11 ft ,9 in |
9 ft |
11 ft ,9 in x 9 ft |
|
Main Level |
Office |
9 ft ,1 in |
7 ft ,1 in |
9 ft ,1 in x 7 ft ,1 in |
|
Main Level |
Solarium |
25 ft ,6 in |
11 ft |
25 ft ,6 in x 11 ft |
https://www.realtor.ca/real-estate/28077261/233-n-moffat-street-prince-george



































