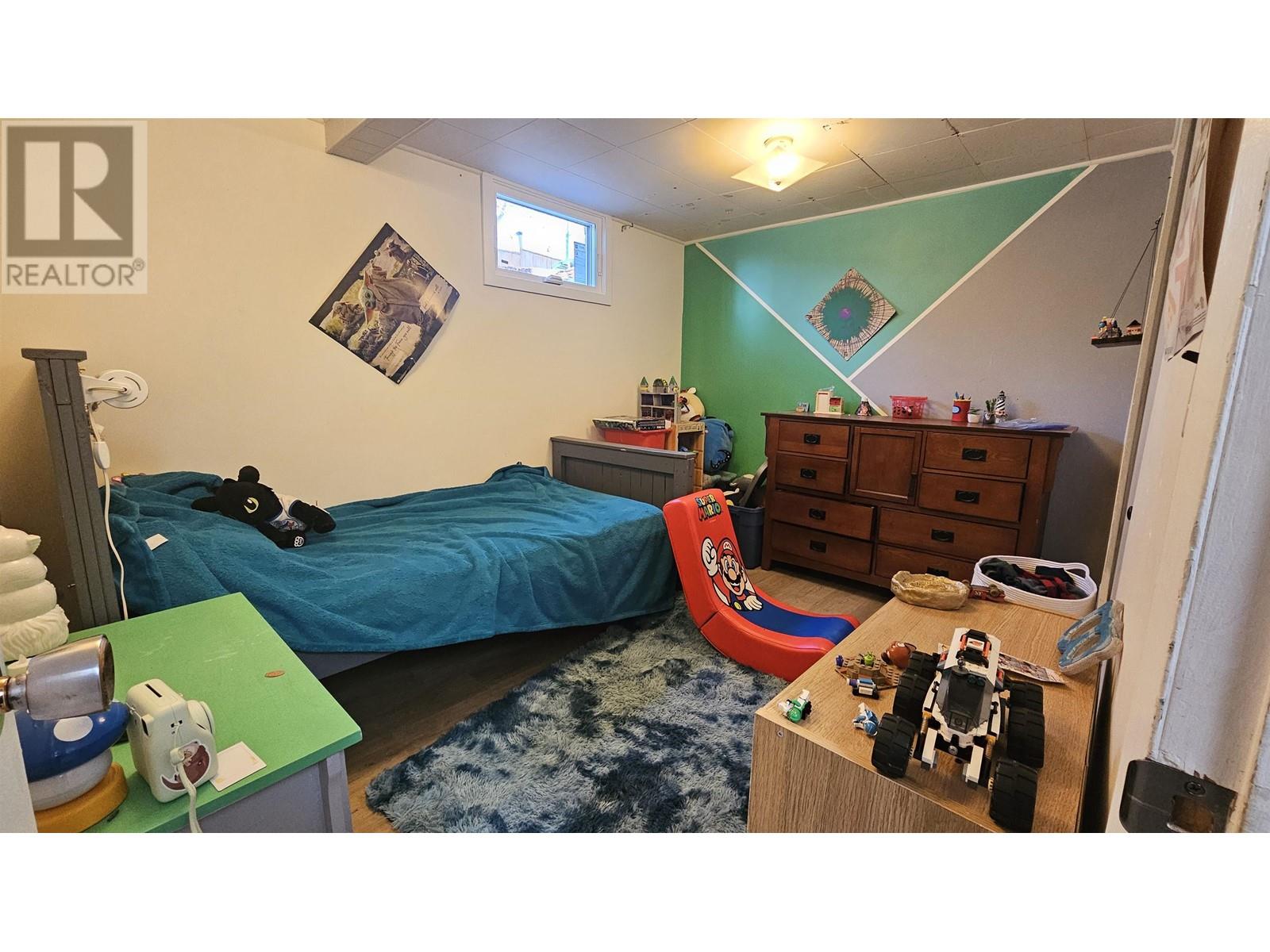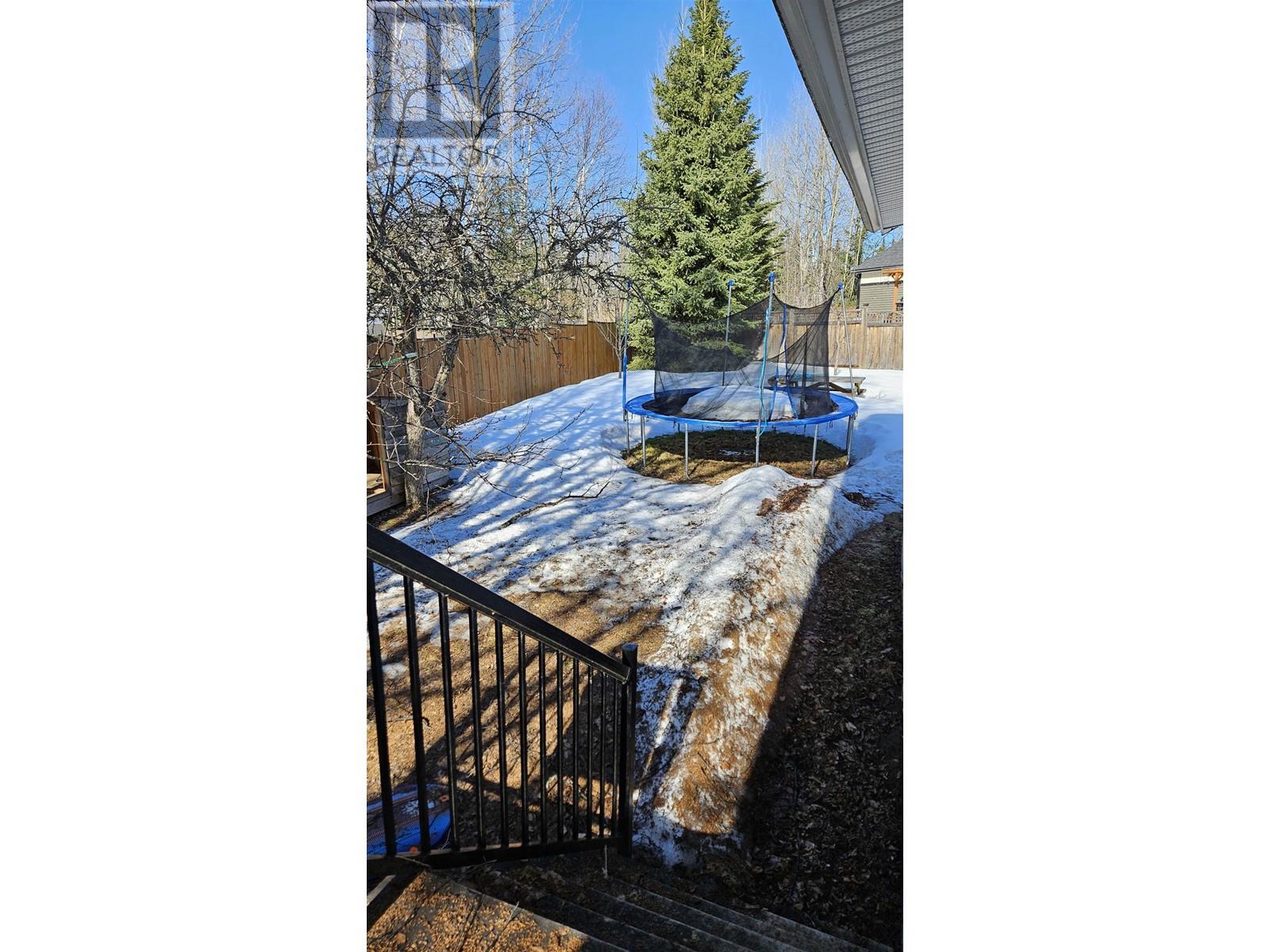4 Bedroom
2 Bathroom
1,760 ft2
Forced Air
$379,900
The Hart is calling you home! Big yard, fresh air, loads of recreation and where all the cool kids live :) This complete package affords you the space of 4 bedrooms (2 up/ 2down), 2 modern bathrooms, and even an separate outside basement entrance. You will appreciate the updated windows, high-efficient Trane furnace, Rheem HWT and gas hookup for a fireplace. Outside is a high clearance carport, massive yard and sundeck. Call today and see if this is the home you've been looking for! (id:18129)
Property Details
|
MLS® Number
|
R2984031 |
|
Property Type
|
Single Family |
|
Neigbourhood
|
The Hart |
Building
|
Bathroom Total
|
2 |
|
Bedrooms Total
|
4 |
|
Appliances
|
Dishwasher |
|
Basement Development
|
Finished |
|
Basement Type
|
N/a (finished) |
|
Constructed Date
|
1973 |
|
Construction Style Attachment
|
Detached |
|
Construction Style Other
|
Manufactured |
|
Exterior Finish
|
Vinyl Siding |
|
Foundation Type
|
Concrete Perimeter |
|
Heating Fuel
|
Natural Gas |
|
Heating Type
|
Forced Air |
|
Roof Material
|
Metal |
|
Roof Style
|
Conventional |
|
Stories Total
|
2 |
|
Size Interior
|
1,760 Ft2 |
|
Type
|
Manufactured Home/mobile |
|
Utility Water
|
Municipal Water |
Parking
Land
|
Acreage
|
No |
|
Size Irregular
|
10454 |
|
Size Total
|
10454 Sqft |
|
Size Total Text
|
10454 Sqft |
Rooms
| Level |
Type |
Length |
Width |
Dimensions |
|
Basement |
Bedroom 3 |
11 ft ,9 in |
8 ft ,1 in |
11 ft ,9 in x 8 ft ,1 in |
|
Basement |
Bedroom 4 |
13 ft ,5 in |
8 ft ,5 in |
13 ft ,5 in x 8 ft ,5 in |
|
Basement |
Laundry Room |
9 ft ,4 in |
6 ft |
9 ft ,4 in x 6 ft |
|
Basement |
Recreational, Games Room |
17 ft ,8 in |
16 ft ,3 in |
17 ft ,8 in x 16 ft ,3 in |
|
Main Level |
Foyer |
6 ft ,1 in |
4 ft ,7 in |
6 ft ,1 in x 4 ft ,7 in |
|
Main Level |
Kitchen |
9 ft ,6 in |
8 ft ,4 in |
9 ft ,6 in x 8 ft ,4 in |
|
Main Level |
Dining Room |
9 ft ,1 in |
8 ft ,3 in |
9 ft ,1 in x 8 ft ,3 in |
|
Main Level |
Living Room |
21 ft ,7 in |
11 ft ,4 in |
21 ft ,7 in x 11 ft ,4 in |
|
Main Level |
Bedroom 2 |
9 ft ,5 in |
7 ft |
9 ft ,5 in x 7 ft |
|
Main Level |
Primary Bedroom |
19 ft ,3 in |
10 ft ,3 in |
19 ft ,3 in x 10 ft ,3 in |
https://www.realtor.ca/real-estate/28102581/2274-ball-place-prince-george

























