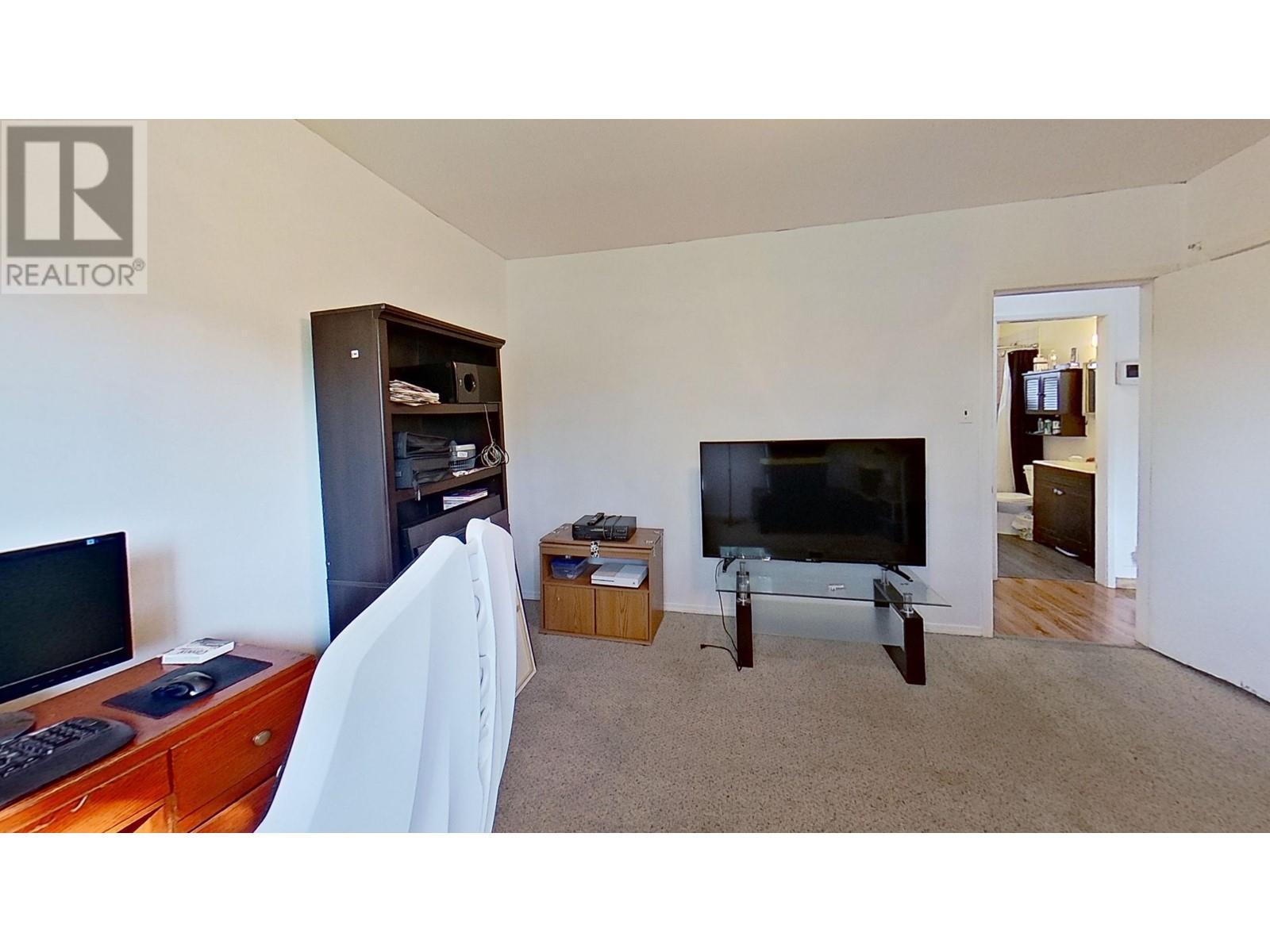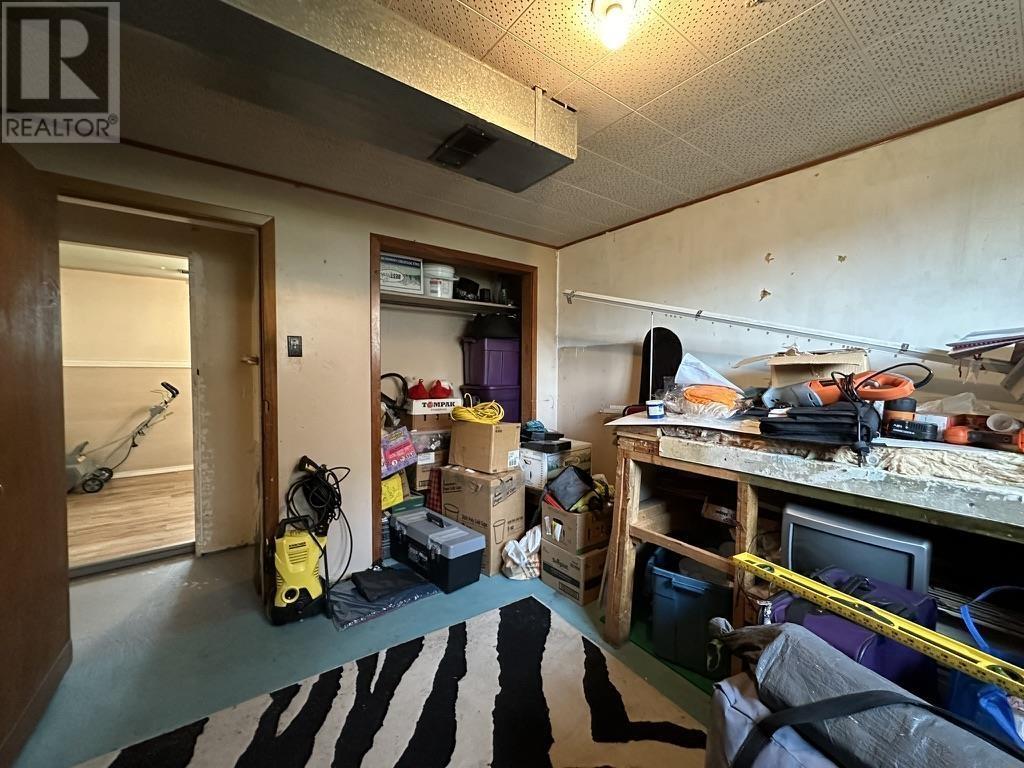2238 Upland Street Prince George, British Columbia V2L 2V7
4 Bedroom
2 Bathroom
1303 sqft
Ranch
Forced Air
$325,000
INVESTORS and FIRST TIME HOMEBUYERS SUITE POTENTIAL! This centrally located 4 Bedroom 2 Bathroom home has an Outside Basement Entry with good suite potential. RT2 Zoning allows 2 units. Updates include HWT (2023), Vinyl Windows throughout, Roof (~2006), Furnace (~2005) and Attic Insulation. Partially Fenced back yard. All measurements are approximate, buyer to verify if important. Lot size from BC Assessment Authority. Great for starting out or investment! (id:18129)
Property Details
| MLS® Number | R2905504 |
| Property Type | Single Family |
| StorageType | Storage |
Building
| BathroomTotal | 2 |
| BedroomsTotal | 4 |
| Appliances | Washer/dryer Combo, Refrigerator, Stove |
| ArchitecturalStyle | Ranch |
| BasementType | Full |
| ConstructedDate | 1962 |
| ConstructionStyleAttachment | Detached |
| FireProtection | Security System, Smoke Detectors |
| Fixture | Drapes/window Coverings |
| FoundationType | Concrete Perimeter |
| HeatingFuel | Natural Gas |
| HeatingType | Forced Air |
| RoofMaterial | Asphalt Shingle |
| RoofStyle | Conventional |
| StoriesTotal | 2 |
| SizeInterior | 1303 Sqft |
| Type | House |
| UtilityWater | Municipal Water |
Parking
| Open |
Land
| Acreage | No |
| SizeIrregular | 5344 |
| SizeTotal | 5344 Sqft |
| SizeTotalText | 5344 Sqft |
Rooms
| Level | Type | Length | Width | Dimensions |
|---|---|---|---|---|
| Basement | Recreational, Games Room | 17 ft ,8 in | 10 ft ,9 in | 17 ft ,8 in x 10 ft ,9 in |
| Basement | Bedroom 3 | 13 ft ,1 in | 6 ft ,1 in | 13 ft ,1 in x 6 ft ,1 in |
| Basement | Bedroom 4 | 10 ft ,4 in | 10 ft ,1 in | 10 ft ,4 in x 10 ft ,1 in |
| Basement | Utility Room | 5 ft ,7 in | 2 ft ,1 in | 5 ft ,7 in x 2 ft ,1 in |
| Basement | Laundry Room | 18 ft ,2 in | 7 ft ,7 in | 18 ft ,2 in x 7 ft ,7 in |
| Basement | Storage | 6 ft ,8 in | 3 ft ,2 in | 6 ft ,8 in x 3 ft ,2 in |
| Main Level | Living Room | 14 ft ,9 in | 11 ft ,4 in | 14 ft ,9 in x 11 ft ,4 in |
| Main Level | Dining Room | 7 ft ,6 in | 8 ft | 7 ft ,6 in x 8 ft |
| Main Level | Kitchen | 11 ft ,2 in | 8 ft | 11 ft ,2 in x 8 ft |
| Main Level | Primary Bedroom | 12 ft ,1 in | 10 ft ,1 in | 12 ft ,1 in x 10 ft ,1 in |
| Main Level | Bedroom 2 | 11 ft ,1 in | 8 ft ,8 in | 11 ft ,1 in x 8 ft ,8 in |
| Main Level | Foyer | 4 ft | 11 ft ,4 in | 4 ft x 11 ft ,4 in |
https://www.realtor.ca/real-estate/27171646/2238-upland-street-prince-george
Interested?
Contact us for more information










































