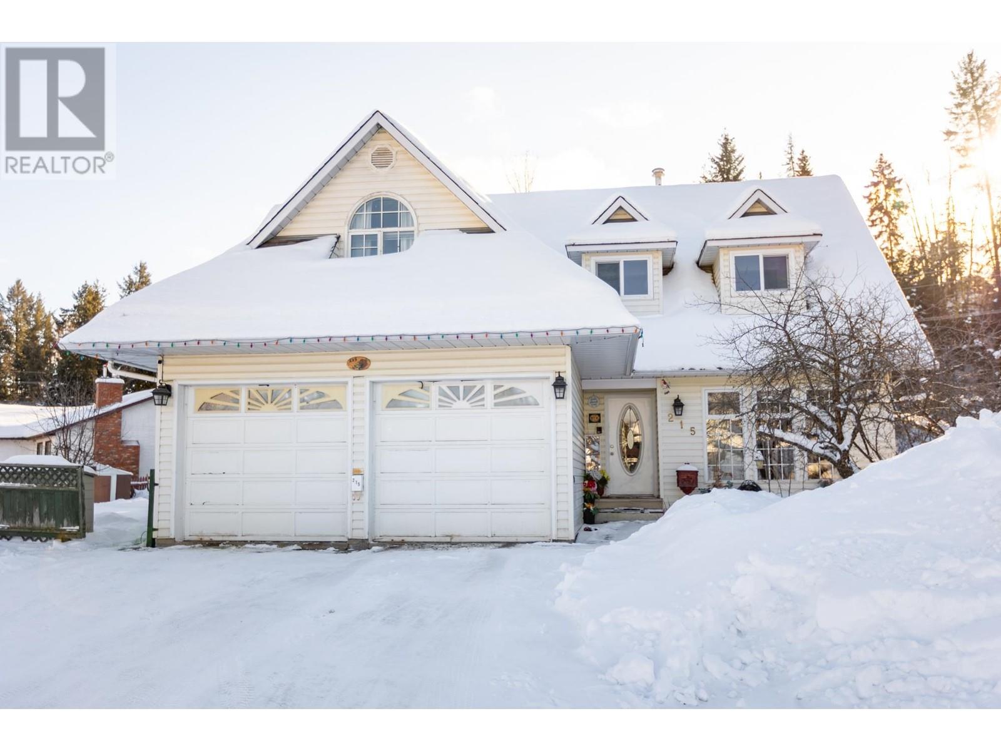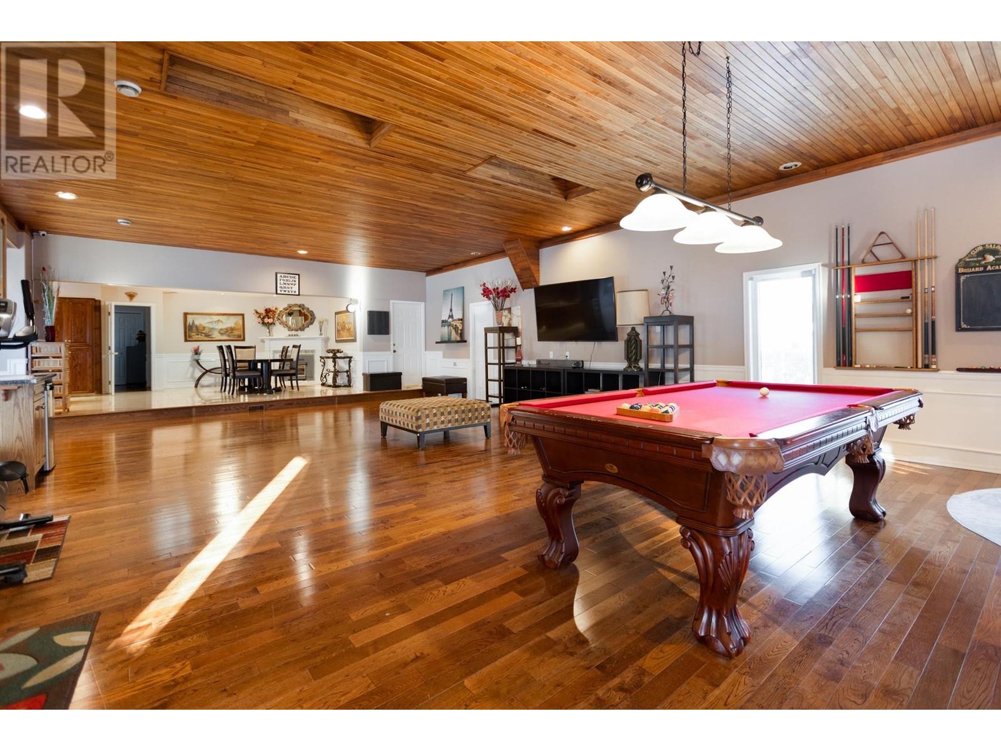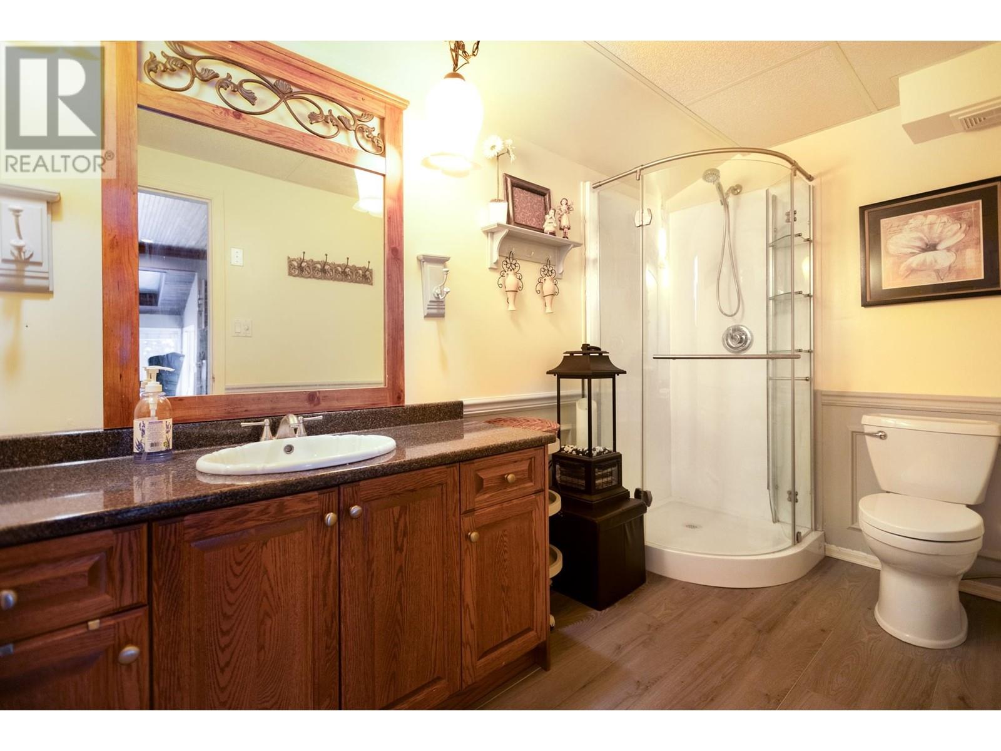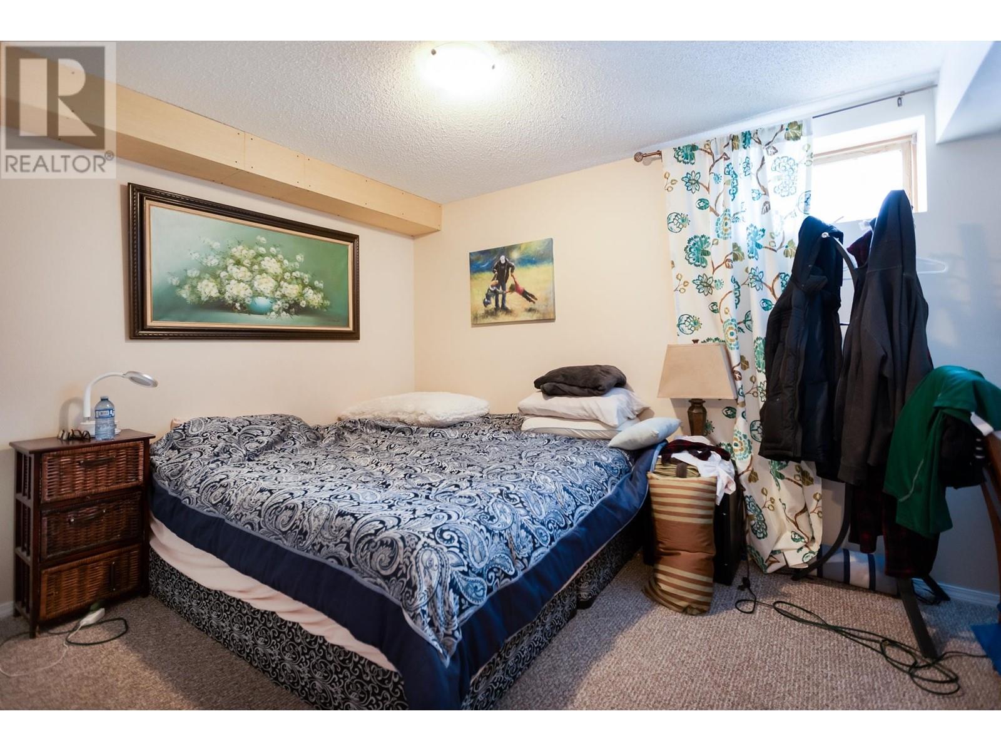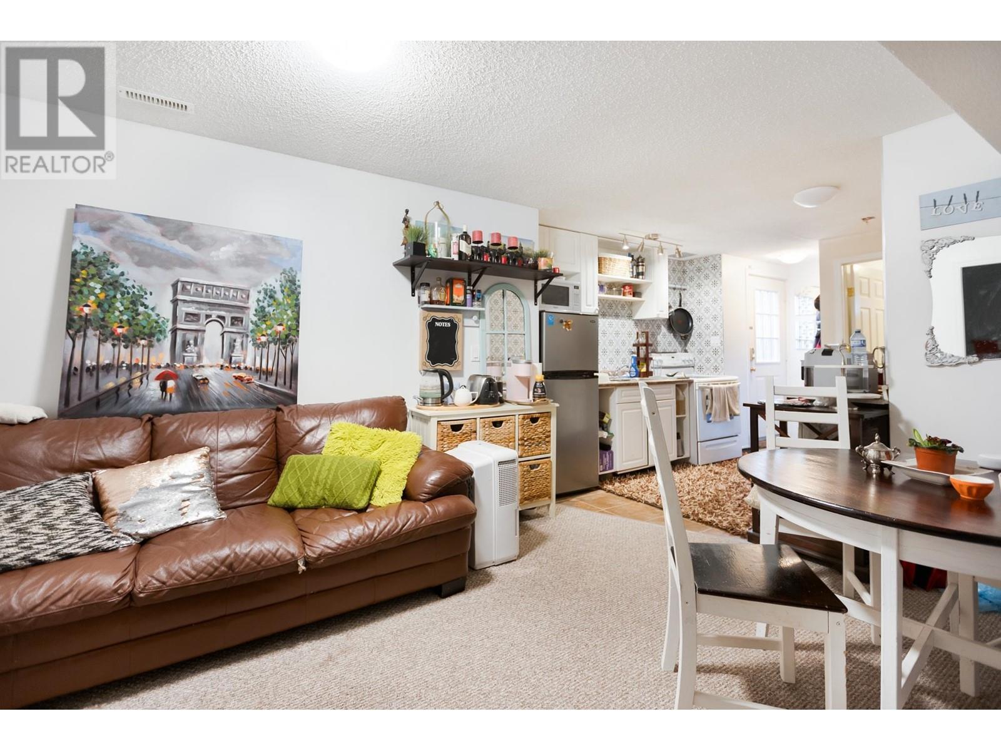215 Huntley Place Prince George, British Columbia V2M 6W1
$850,000
Beautiful executive home or home for a growing family complete with a modern in-law suite with separate entrance. You enter into a stunning foyer with spiral oak staircase and gleaming oak floors. Entertain in your gourmet kitchen with built in oven, range top and a large island overlooking a great room with a wet bar, 3 piece bath and modern gas fireplace. Open your French doors onto a beautifully landscaped, private 0.28 acre yard backing onto 'greenspace' or settle into a cozy sun room. Upstairs boasts 5 large bedrooms and 2 bathrooms plus a nook for a library or reading. Downstairs is a spacious 2 bedroom in-law suite with plenty of storage. This home is sure to impress. All measurements approximate, buyer to verify if important. (id:18129)
Open House
This property has open houses!
12:00 pm
Ends at:1:00 pm
Join hosting Realtor Crystal Carlson and view this beautiful home.
Property Details
| MLS® Number | R2965728 |
| Property Type | Single Family |
Building
| Bathroom Total | 5 |
| Bedrooms Total | 7 |
| Appliances | Washer/dryer Combo, Dishwasher, Range |
| Basement Development | Finished |
| Basement Type | Full (finished) |
| Constructed Date | 1987 |
| Construction Style Attachment | Detached |
| Exterior Finish | Vinyl Siding |
| Fireplace Present | Yes |
| Fireplace Total | 3 |
| Foundation Type | Concrete Perimeter |
| Heating Fuel | Natural Gas |
| Heating Type | Forced Air |
| Roof Material | Asphalt Shingle |
| Roof Style | Conventional |
| Stories Total | 3 |
| Size Interior | 4,623 Ft2 |
| Type | House |
| Utility Water | Municipal Water |
Parking
| Garage | 2 |
| Open | |
| R V |
Land
| Acreage | No |
| Size Irregular | 0.28 |
| Size Total | 0.28 Ac |
| Size Total Text | 0.28 Ac |
Rooms
| Level | Type | Length | Width | Dimensions |
|---|---|---|---|---|
| Above | Primary Bedroom | 16 ft ,5 in | 13 ft ,8 in | 16 ft ,5 in x 13 ft ,8 in |
| Above | Bedroom 2 | 17 ft ,6 in | 12 ft | 17 ft ,6 in x 12 ft |
| Above | Bedroom 3 | 17 ft ,1 in | 13 ft | 17 ft ,1 in x 13 ft |
| Above | Bedroom 4 | 8 ft | 8 ft | 8 ft x 8 ft |
| Above | Bedroom 5 | 11 ft ,4 in | 11 ft | 11 ft ,4 in x 11 ft |
| Above | Dining Nook | 6 ft | 4 ft ,5 in | 6 ft x 4 ft ,5 in |
| Basement | Kitchen | 9 ft ,1 in | 8 ft ,8 in | 9 ft ,1 in x 8 ft ,8 in |
| Basement | Living Room | 11 ft ,8 in | 10 ft ,6 in | 11 ft ,8 in x 10 ft ,6 in |
| Basement | Eating Area | 13 ft ,4 in | 10 ft ,6 in | 13 ft ,4 in x 10 ft ,6 in |
| Basement | Bedroom 6 | 12 ft ,6 in | 9 ft ,4 in | 12 ft ,6 in x 9 ft ,4 in |
| Basement | Additional Bedroom | 9 ft ,3 in | 8 ft ,6 in | 9 ft ,3 in x 8 ft ,6 in |
| Basement | Storage | 13 ft | 5 ft | 13 ft x 5 ft |
| Main Level | Kitchen | 13 ft ,6 in | 13 ft ,4 in | 13 ft ,6 in x 13 ft ,4 in |
| Main Level | Dining Room | 17 ft ,4 in | 13 ft ,9 in | 17 ft ,4 in x 13 ft ,9 in |
| Main Level | Great Room | 39 ft | 23 ft | 39 ft x 23 ft |
| Main Level | Family Room | 19 ft ,3 in | 13 ft | 19 ft ,3 in x 13 ft |
| Main Level | Flex Space | 11 ft ,5 in | 11 ft ,5 in | 11 ft ,5 in x 11 ft ,5 in |
| Main Level | Solarium | 8 ft | 8 ft | 8 ft x 8 ft |
| Main Level | Foyer | 12 ft ,9 in | 11 ft ,3 in | 12 ft ,9 in x 11 ft ,3 in |
| Main Level | Laundry Room | 11 ft | 6 ft | 11 ft x 6 ft |
https://www.realtor.ca/real-estate/27903262/215-huntley-place-prince-george

