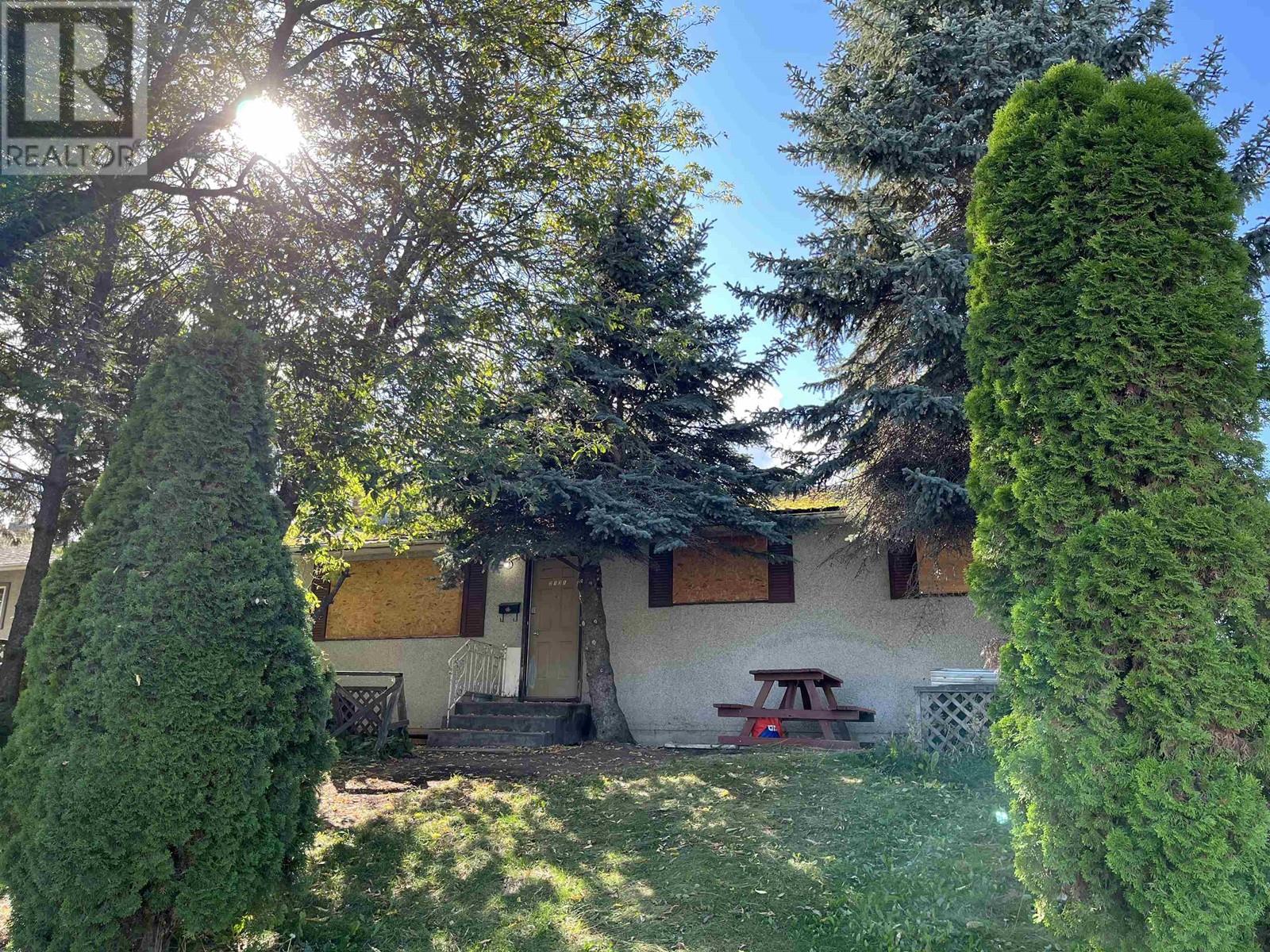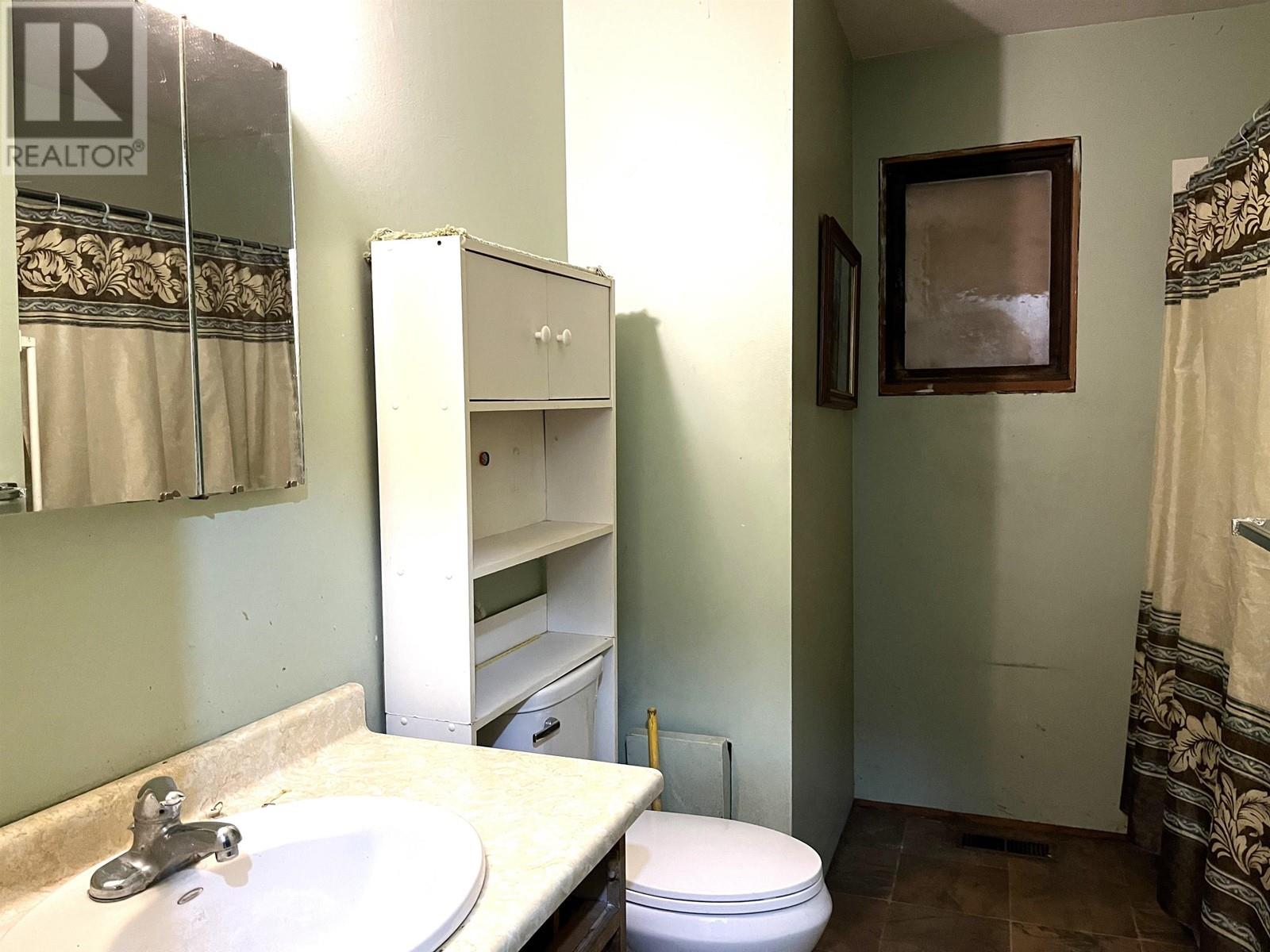2131 Norwood Street Prince George, British Columbia V2L 1Y1
3 Bedroom
1 Bathroom
1824 sqft
Ranch
Fireplace
Forced Air
$195,000
First time homebuyers and investors, check out this incredible opportunity. Upstairs offers 3 bedrooms, 1 bathroom, living room and eat-in kitchen which leads to the back door and basement. One could utilize the back door as access to the basement to add an income producing suite downstairs. Solid foundation and good sq ft, this home is just waiting for some TLC and sweat equity. (id:18129)
Property Details
| MLS® Number | R2922558 |
| Property Type | Single Family |
Building
| BathroomTotal | 1 |
| BedroomsTotal | 3 |
| ArchitecturalStyle | Ranch |
| BasementDevelopment | Partially Finished |
| BasementType | Full (partially Finished) |
| ConstructedDate | 1971 |
| ConstructionStyleAttachment | Detached |
| FireplacePresent | Yes |
| FireplaceTotal | 2 |
| FoundationType | Concrete Perimeter |
| HeatingFuel | Natural Gas |
| HeatingType | Forced Air |
| RoofMaterial | Asphalt Shingle |
| RoofStyle | Conventional |
| StoriesTotal | 2 |
| SizeInterior | 1824 Sqft |
| Type | House |
| UtilityWater | Municipal Water |
Parking
| Open |
Land
| Acreage | No |
| SizeIrregular | 6010 |
| SizeTotal | 6010 Sqft |
| SizeTotalText | 6010 Sqft |
Rooms
| Level | Type | Length | Width | Dimensions |
|---|---|---|---|---|
| Main Level | Living Room | 14 ft | 12 ft ,6 in | 14 ft x 12 ft ,6 in |
| Main Level | Kitchen | 11 ft | 8 ft | 11 ft x 8 ft |
| Main Level | Dining Room | 11 ft | 9 ft | 11 ft x 9 ft |
| Main Level | Primary Bedroom | 11 ft | 11 ft | 11 ft x 11 ft |
| Main Level | Bedroom 2 | 10 ft | 8 ft ,7 in | 10 ft x 8 ft ,7 in |
| Main Level | Bedroom 3 | 9 ft | 9 ft | 9 ft x 9 ft |
https://www.realtor.ca/real-estate/27386088/2131-norwood-street-prince-george
Interested?
Contact us for more information
















