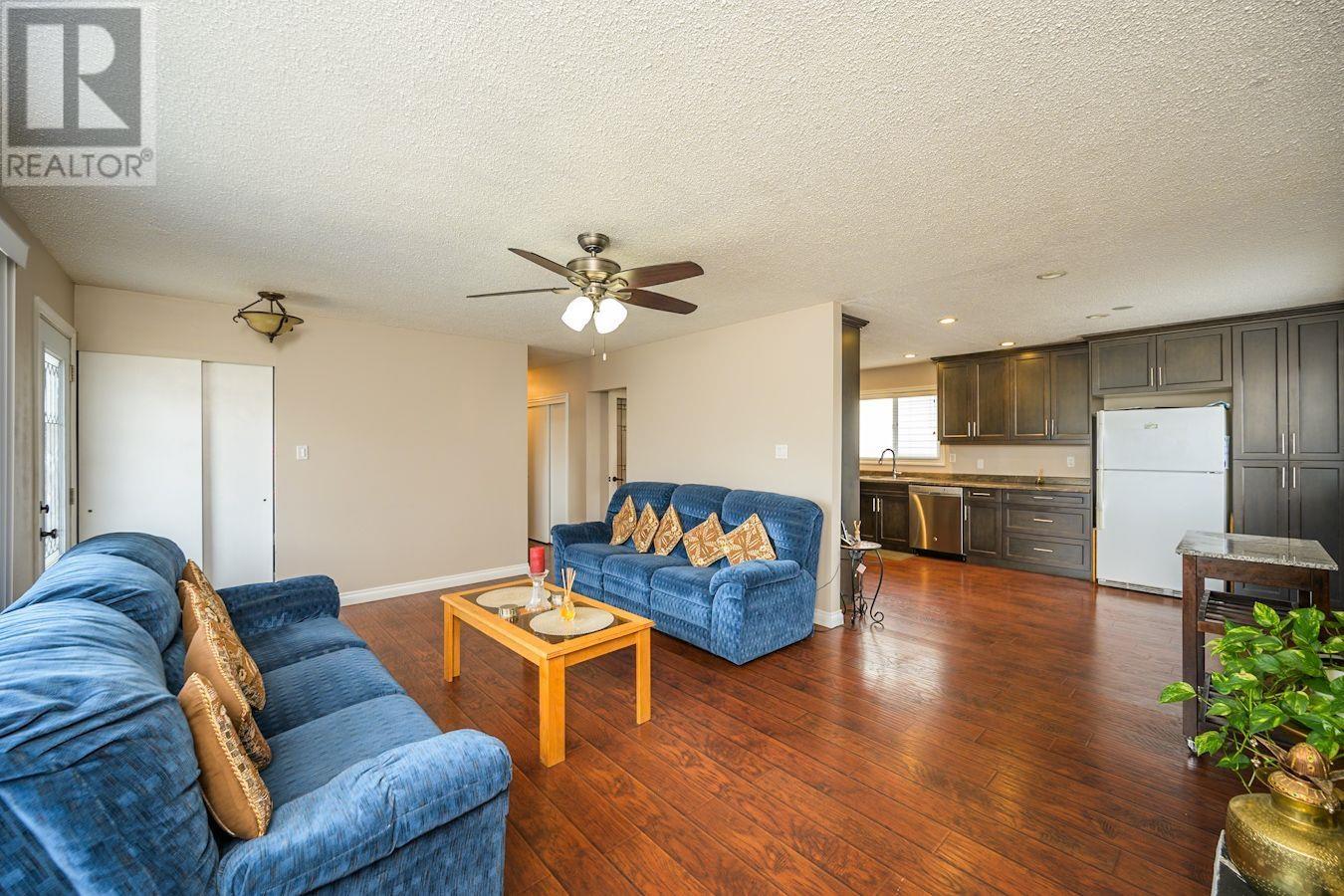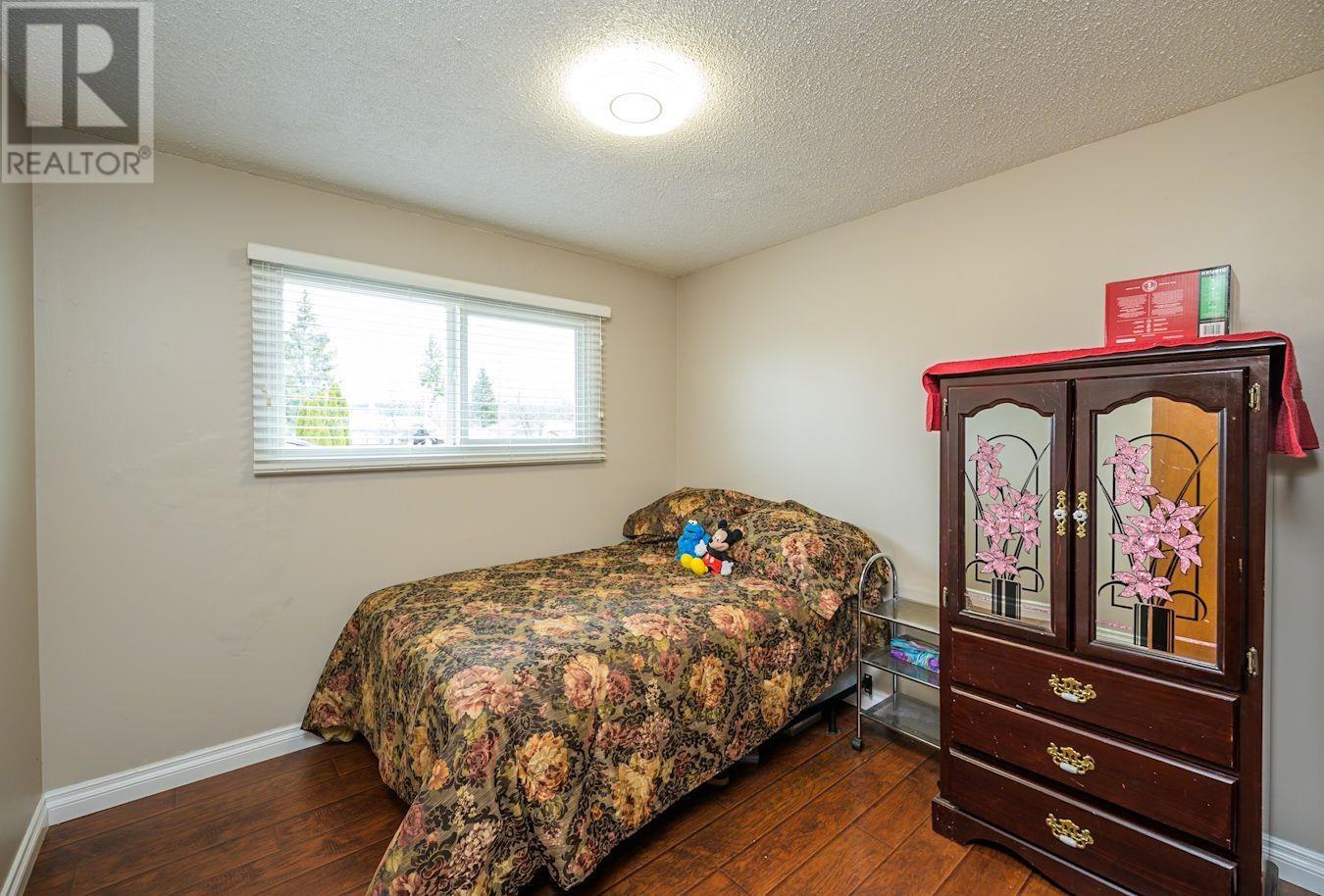6 Bedroom
3 Bathroom
1,975 ft2
Fireplace
Forced Air
$474,900
* PREC - Personal Real Estate Corporation. Located directly across from a school and situated on a double lot, this well-maintained 6-bedroom, 3-bathroom home offers incredible value and flexibility.Upstairs features 3 spacious bedrooms, a full bath, and a custom kitchen updated in 2017. Downstairs, you'll find another bedroom and full bath, plus a 2-bedroom basement suite with a brand new kitchen and new appliances and its own separate entrance. Recent updates include: Upstairs windows (2017), Basement windows (2022), Bathrooms (2023), Roof (2012), Furnace (2014), Gutters (2021). With loads of space, a very practical layout, and an unbeatable location, this property is a must-see! All measurements are approximate, and buyers are to verify if deemed important. Lot size and house square footage are based on BC Assessment. (id:18129)
Property Details
|
MLS® Number
|
R2989593 |
|
Property Type
|
Single Family |
Building
|
Bathroom Total
|
3 |
|
Bedrooms Total
|
6 |
|
Amenities
|
Laundry - In Suite, Shared Laundry |
|
Basement Development
|
Finished |
|
Basement Type
|
Full (finished) |
|
Constructed Date
|
1963 |
|
Construction Style Attachment
|
Detached |
|
Fireplace Present
|
Yes |
|
Fireplace Total
|
1 |
|
Foundation Type
|
Concrete Perimeter |
|
Heating Fuel
|
Natural Gas |
|
Heating Type
|
Forced Air |
|
Roof Material
|
Membrane |
|
Roof Style
|
Conventional |
|
Stories Total
|
2 |
|
Size Interior
|
1,975 Ft2 |
|
Type
|
House |
|
Utility Water
|
Municipal Water |
Parking
Land
|
Acreage
|
No |
|
Size Irregular
|
6000 |
|
Size Total
|
6000 Sqft |
|
Size Total Text
|
6000 Sqft |
Rooms
| Level |
Type |
Length |
Width |
Dimensions |
|
Basement |
Kitchen |
18 ft ,7 in |
12 ft ,7 in |
18 ft ,7 in x 12 ft ,7 in |
|
Basement |
Bedroom 4 |
12 ft ,8 in |
7 ft ,9 in |
12 ft ,8 in x 7 ft ,9 in |
|
Basement |
Bedroom 5 |
10 ft ,6 in |
9 ft ,8 in |
10 ft ,6 in x 9 ft ,8 in |
|
Basement |
Bedroom 6 |
12 ft ,8 in |
10 ft ,5 in |
12 ft ,8 in x 10 ft ,5 in |
|
Main Level |
Living Room |
18 ft ,7 in |
13 ft ,5 in |
18 ft ,7 in x 13 ft ,5 in |
|
Main Level |
Kitchen |
16 ft ,3 in |
11 ft ,4 in |
16 ft ,3 in x 11 ft ,4 in |
|
Main Level |
Primary Bedroom |
11 ft ,4 in |
10 ft ,5 in |
11 ft ,4 in x 10 ft ,5 in |
|
Main Level |
Bedroom 2 |
9 ft ,6 in |
9 ft ,5 in |
9 ft ,6 in x 9 ft ,5 in |
|
Main Level |
Bedroom 3 |
10 ft ,1 in |
8 ft |
10 ft ,1 in x 8 ft |
https://www.realtor.ca/real-estate/28166010/210-s-ogilvie-street-prince-george




























