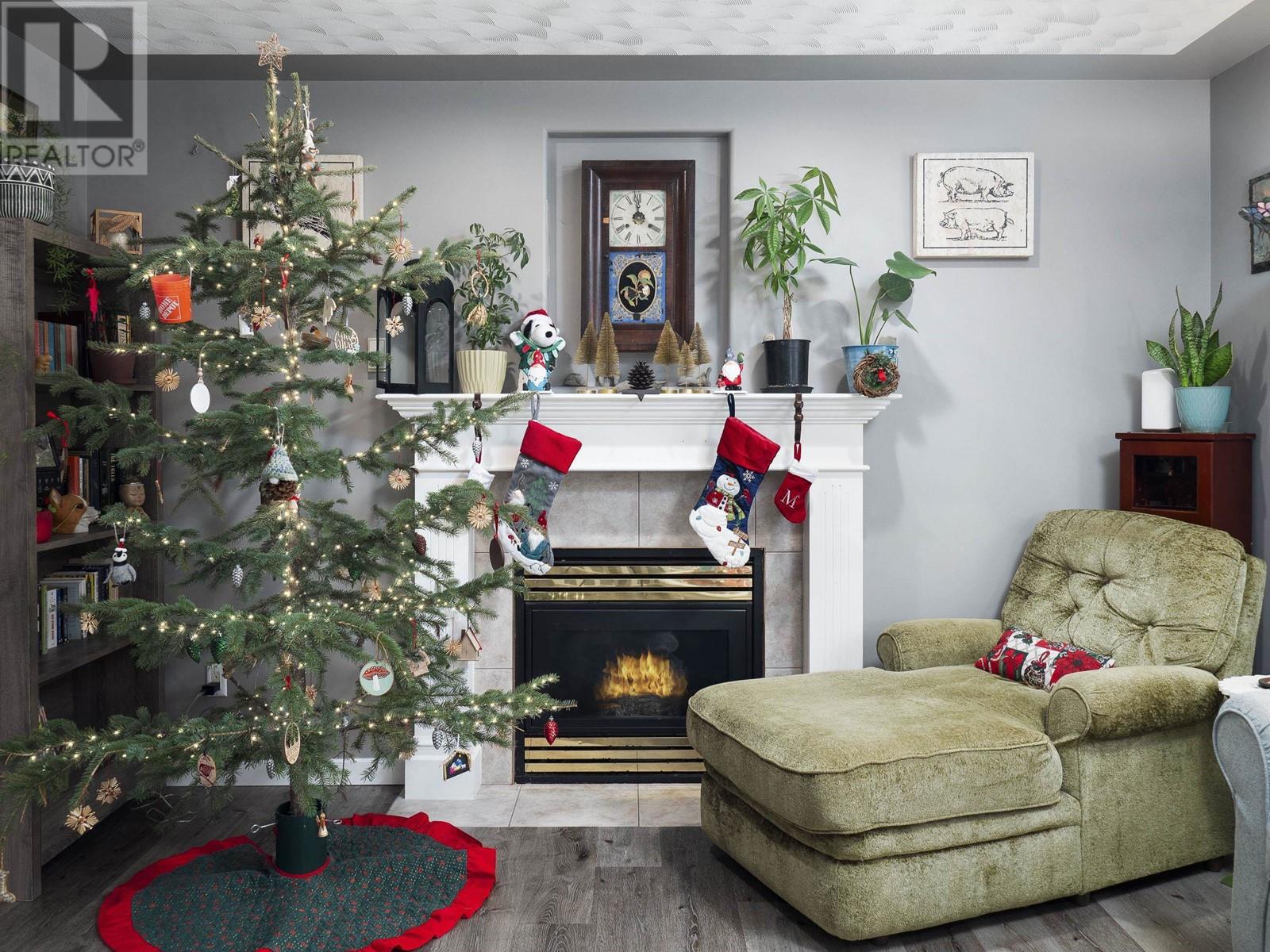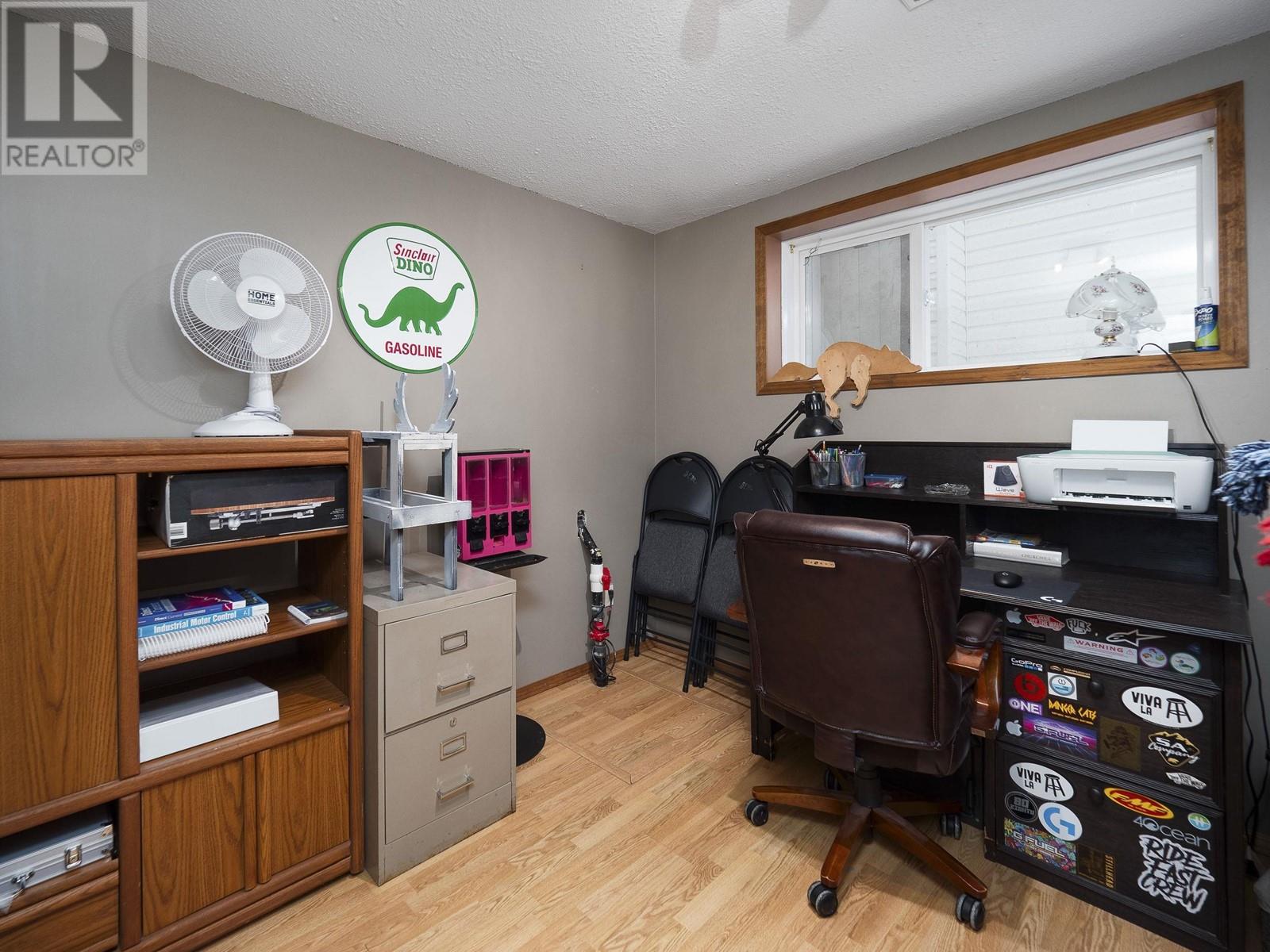3 Bedroom
2 Bathroom
2,100 ft2
Fireplace
Forced Air
$504,900
* PREC - Personal Real Estate Corporation. This stunning property offers the perfect blend of comfort & convenience. Relax & unwind on the spacious sundeck, ideal for family gatherings & soaking up the sun. The large kitchen, equipped with stainless steel appliances & ample cabinetry, is perfect for entertaining guests. The primary bedroom boasts his & her closets & a private entrance to the main bathroom. The fully finished basement, with its separate entrance, offers versatile living space. The large yard provides plenty of room for outdoor activities & RV parking. Don't miss this opportunity to own a beautiful home in a desirable neighborhood. Centrally located, you're just a short drive from the Hart Ski Hill & the Elks Centre. All measurements are approximate, buyer to verify if important. Lot size taken from BC Assessment (id:18129)
Property Details
|
MLS® Number
|
R2950930 |
|
Property Type
|
Single Family |
|
Neigbourhood
|
The Hart |
Building
|
Bathroom Total
|
2 |
|
Bedrooms Total
|
3 |
|
Appliances
|
Washer, Dryer, Refrigerator, Stove, Dishwasher |
|
Basement Development
|
Finished |
|
Basement Type
|
Full (finished) |
|
Constructed Date
|
2000 |
|
Construction Style Attachment
|
Detached |
|
Exterior Finish
|
Vinyl Siding |
|
Fireplace Present
|
Yes |
|
Fireplace Total
|
1 |
|
Foundation Type
|
Concrete Perimeter |
|
Heating Fuel
|
Natural Gas |
|
Heating Type
|
Forced Air |
|
Roof Material
|
Asphalt Shingle |
|
Roof Style
|
Conventional |
|
Stories Total
|
2 |
|
Size Interior
|
2,100 Ft2 |
|
Type
|
House |
|
Utility Water
|
Municipal Water |
Parking
Land
|
Acreage
|
No |
|
Size Irregular
|
15536 |
|
Size Total
|
15536 Sqft |
|
Size Total Text
|
15536 Sqft |
Rooms
| Level |
Type |
Length |
Width |
Dimensions |
|
Basement |
Bedroom 3 |
8 ft ,3 in |
13 ft ,6 in |
8 ft ,3 in x 13 ft ,6 in |
|
Basement |
Den |
8 ft ,6 in |
10 ft ,6 in |
8 ft ,6 in x 10 ft ,6 in |
|
Basement |
Recreational, Games Room |
14 ft ,9 in |
15 ft |
14 ft ,9 in x 15 ft |
|
Basement |
Laundry Room |
7 ft |
6 ft ,3 in |
7 ft x 6 ft ,3 in |
|
Basement |
Storage |
8 ft ,5 in |
11 ft ,8 in |
8 ft ,5 in x 11 ft ,8 in |
|
Main Level |
Kitchen |
11 ft |
12 ft |
11 ft x 12 ft |
|
Main Level |
Dining Room |
9 ft ,7 in |
12 ft |
9 ft ,7 in x 12 ft |
|
Main Level |
Living Room |
12 ft ,1 in |
16 ft |
12 ft ,1 in x 16 ft |
|
Main Level |
Primary Bedroom |
10 ft ,7 in |
15 ft ,3 in |
10 ft ,7 in x 15 ft ,3 in |
|
Main Level |
Bedroom 2 |
14 ft |
9 ft ,3 in |
14 ft x 9 ft ,3 in |
https://www.realtor.ca/real-estate/27744519/2048-croft-road-prince-george

































