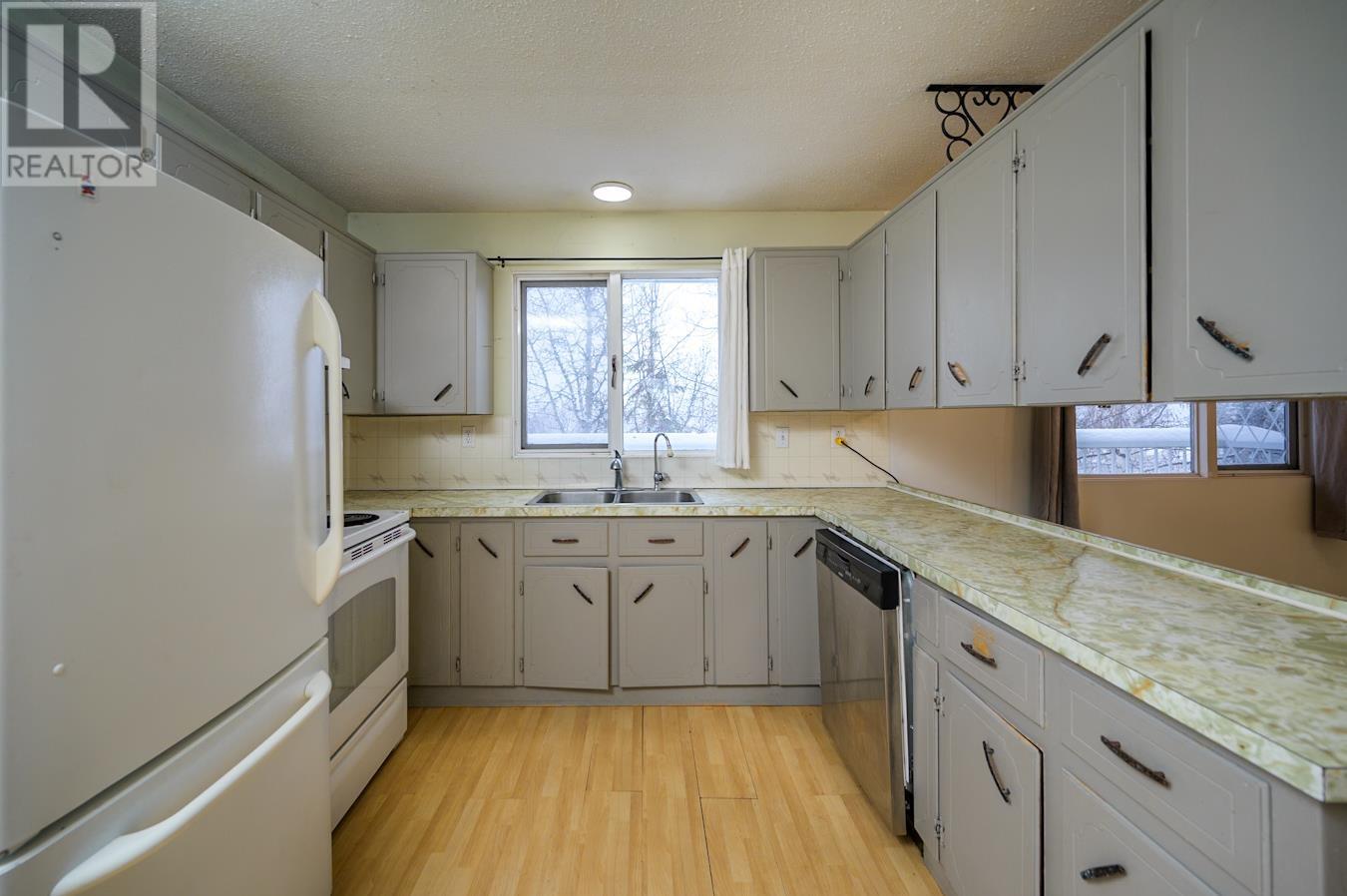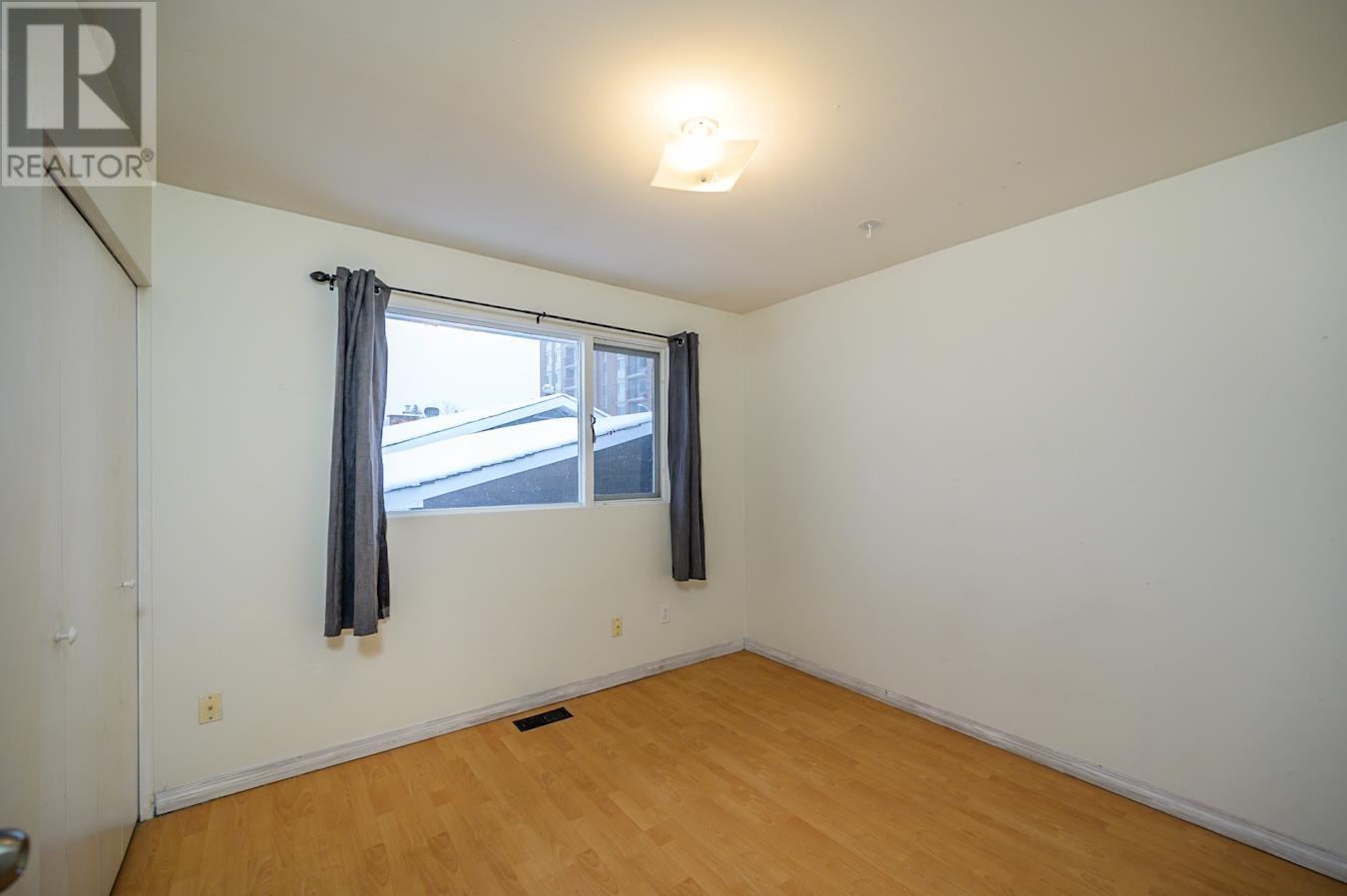5 Bedroom
3 Bathroom
2,732 ft2
Fireplace
Forced Air
$379,900
This is a very cool home in a unique location close to everything. While technically in the VLA it is up on a hill at the end of a quiet no thru street off 20th ave and has stunning views overlooking the city. The basement has been completely renovated with new kitchen and baths and features a beautiful solarium and wide-open plan. The main floor has many updates over the years including paint and light fixtures, plus boasts an enormous master bedroom with gas fireplace. The attached double garage is divided in two with each suite having access to one side. (id:18129)
Property Details
|
MLS® Number
|
R2947826 |
|
Property Type
|
Single Family |
|
View Type
|
City View |
Building
|
Bathroom Total
|
3 |
|
Bedrooms Total
|
5 |
|
Amenities
|
Shared Laundry |
|
Appliances
|
Washer, Dryer, Refrigerator, Stove, Dishwasher |
|
Basement Development
|
Unfinished |
|
Basement Type
|
Partial (unfinished) |
|
Constructed Date
|
1973 |
|
Construction Style Attachment
|
Detached |
|
Fireplace Present
|
Yes |
|
Fireplace Total
|
2 |
|
Foundation Type
|
Concrete Perimeter |
|
Heating Fuel
|
Natural Gas |
|
Heating Type
|
Forced Air |
|
Roof Material
|
Asphalt Shingle |
|
Roof Style
|
Conventional |
|
Stories Total
|
2 |
|
Size Interior
|
2,732 Ft2 |
|
Type
|
House |
|
Utility Water
|
Municipal Water |
Parking
Land
|
Acreage
|
No |
|
Size Irregular
|
10498.68 |
|
Size Total
|
10498.68 Sqft |
|
Size Total Text
|
10498.68 Sqft |
Rooms
| Level |
Type |
Length |
Width |
Dimensions |
|
Basement |
Storage |
10 ft |
10 ft |
10 ft x 10 ft |
|
Lower Level |
Storage |
11 ft ,7 in |
4 ft ,1 in |
11 ft ,7 in x 4 ft ,1 in |
|
Lower Level |
Laundry Room |
11 ft ,7 in |
8 ft ,6 in |
11 ft ,7 in x 8 ft ,6 in |
|
Lower Level |
Dining Room |
15 ft ,2 in |
12 ft ,9 in |
15 ft ,2 in x 12 ft ,9 in |
|
Lower Level |
Kitchen |
10 ft |
13 ft ,9 in |
10 ft x 13 ft ,9 in |
|
Lower Level |
Solarium |
8 ft ,6 in |
19 ft ,4 in |
8 ft ,6 in x 19 ft ,4 in |
|
Lower Level |
Living Room |
17 ft ,1 in |
18 ft ,5 in |
17 ft ,1 in x 18 ft ,5 in |
|
Lower Level |
Primary Bedroom |
9 ft ,1 in |
8 ft ,6 in |
9 ft ,1 in x 8 ft ,6 in |
|
Lower Level |
Utility Room |
4 ft ,5 in |
8 ft ,7 in |
4 ft ,5 in x 8 ft ,7 in |
|
Lower Level |
Bedroom 4 |
9 ft ,1 in |
8 ft ,5 in |
9 ft ,1 in x 8 ft ,5 in |
|
Main Level |
Dining Room |
11 ft ,7 in |
10 ft ,4 in |
11 ft ,7 in x 10 ft ,4 in |
|
Main Level |
Kitchen |
8 ft |
9 ft ,9 in |
8 ft x 9 ft ,9 in |
|
Main Level |
Living Room |
13 ft ,3 in |
10 ft ,9 in |
13 ft ,3 in x 10 ft ,9 in |
|
Main Level |
Bedroom 2 |
10 ft ,2 in |
9 ft ,5 in |
10 ft ,2 in x 9 ft ,5 in |
|
Main Level |
Bedroom 3 |
12 ft ,1 in |
11 ft ,1 in |
12 ft ,1 in x 11 ft ,1 in |
|
Main Level |
Other |
4 ft ,4 in |
4 ft ,1 in |
4 ft ,4 in x 4 ft ,1 in |
|
Main Level |
Primary Bedroom |
18 ft ,3 in |
14 ft |
18 ft ,3 in x 14 ft |
https://www.realtor.ca/real-estate/27697260/2047-norwood-street-prince-george


































