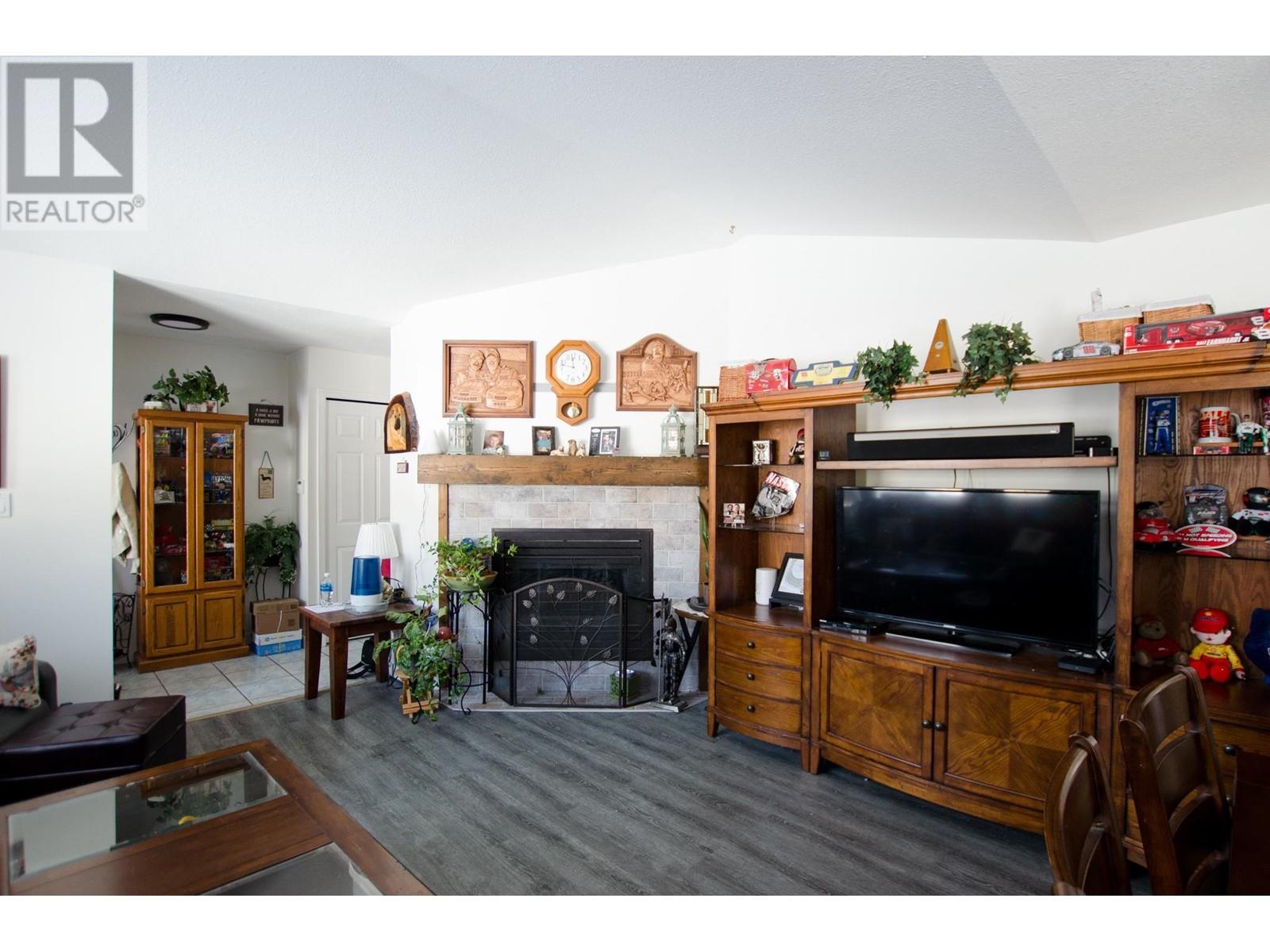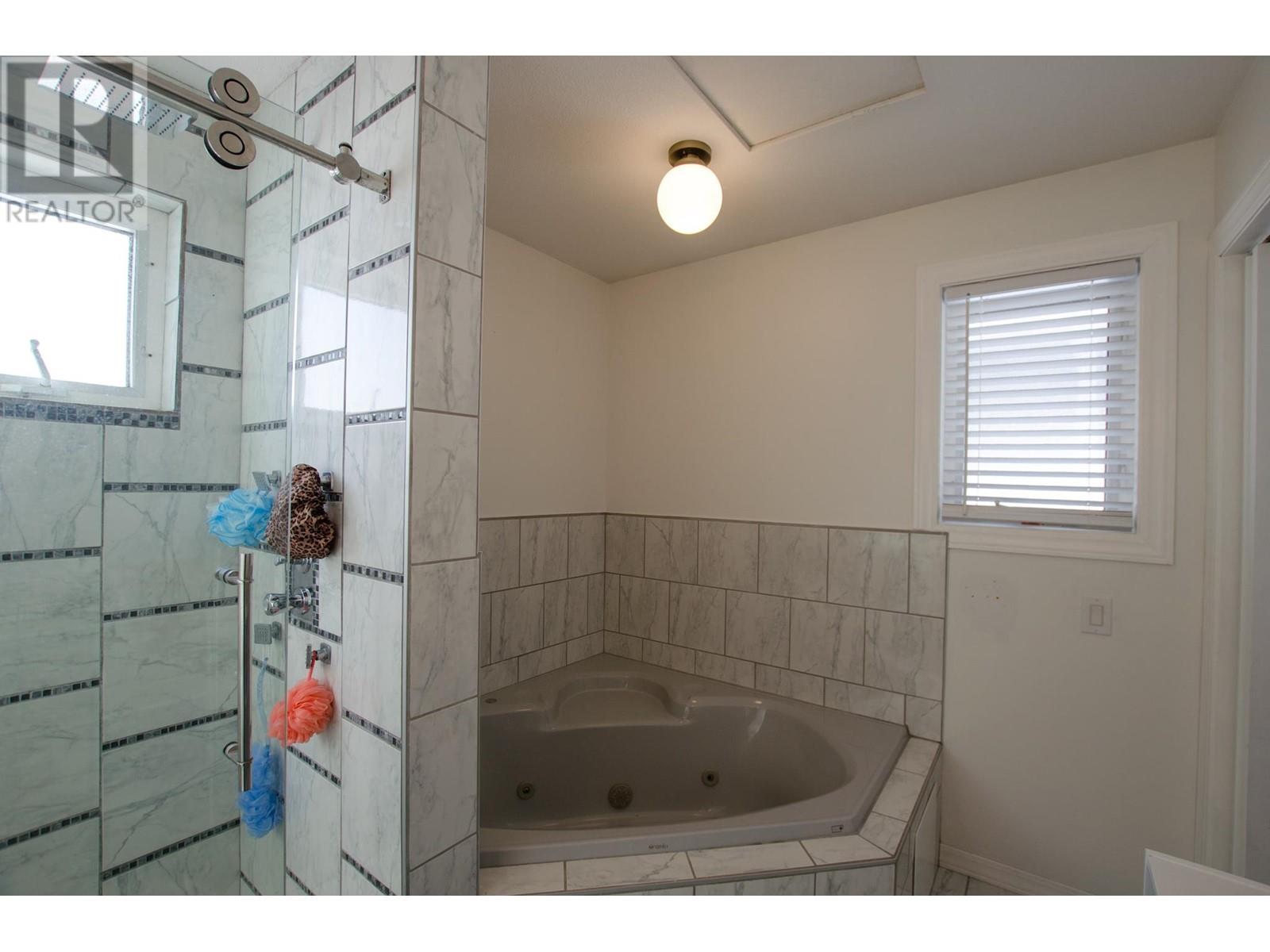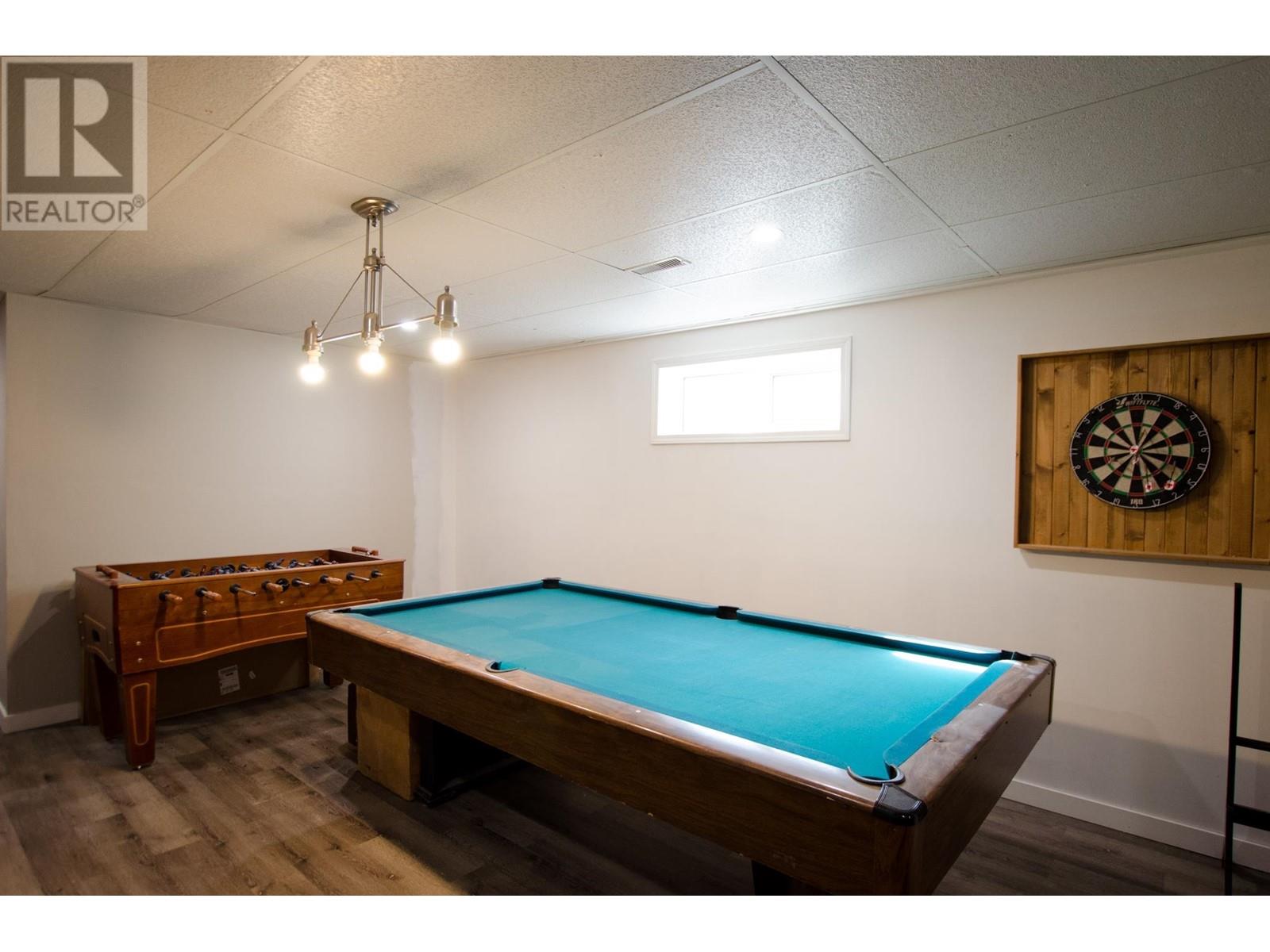4 Bedroom
3 Bathroom
2,395 ft2
Fireplace
Forced Air
$519,900
Fantastic family home! Located on the Hart and boasting a lot of updates over the past few years including; new furnace, hot-water tank and updated water lines (no poly B). The electrical panel has been updated along with gutters and the roof was done in 2020. The kitchen has updated cabinets, new quartz countertops, a new granite sink, newer stainless appliances and updated flooring. Stepping outside off the kitchen there is a new composite deck looking over the large .31 acre fenced yard. There is a double attached garage that rounds off this property nicely. All measurements are approximate, buyer to verify. (id:18129)
Property Details
|
MLS® Number
|
R2975085 |
|
Property Type
|
Single Family |
|
Neigbourhood
|
The Hart |
Building
|
Bathroom Total
|
3 |
|
Bedrooms Total
|
4 |
|
Appliances
|
Washer, Dryer, Refrigerator, Stove, Dishwasher |
|
Basement Development
|
Finished |
|
Basement Type
|
N/a (finished) |
|
Constructed Date
|
1995 |
|
Construction Style Attachment
|
Detached |
|
Exterior Finish
|
Vinyl Siding |
|
Fireplace Present
|
Yes |
|
Fireplace Total
|
1 |
|
Foundation Type
|
Preserved Wood |
|
Heating Fuel
|
Natural Gas |
|
Heating Type
|
Forced Air |
|
Roof Material
|
Asphalt Shingle |
|
Roof Style
|
Conventional |
|
Stories Total
|
2 |
|
Size Interior
|
2,395 Ft2 |
|
Type
|
House |
|
Utility Water
|
Municipal Water |
Parking
Land
|
Acreage
|
No |
|
Size Irregular
|
13634 |
|
Size Total
|
13634 Sqft |
|
Size Total Text
|
13634 Sqft |
Rooms
| Level |
Type |
Length |
Width |
Dimensions |
|
Lower Level |
Recreational, Games Room |
15 ft ,3 in |
30 ft |
15 ft ,3 in x 30 ft |
|
Lower Level |
Laundry Room |
8 ft |
9 ft |
8 ft x 9 ft |
|
Lower Level |
Bedroom 4 |
8 ft ,5 in |
12 ft |
8 ft ,5 in x 12 ft |
|
Lower Level |
Storage |
11 ft ,5 in |
10 ft ,5 in |
11 ft ,5 in x 10 ft ,5 in |
|
Main Level |
Kitchen |
15 ft ,7 in |
10 ft |
15 ft ,7 in x 10 ft |
|
Main Level |
Living Room |
12 ft |
16 ft |
12 ft x 16 ft |
|
Main Level |
Dining Room |
12 ft |
8 ft ,1 in |
12 ft x 8 ft ,1 in |
|
Main Level |
Primary Bedroom |
12 ft |
10 ft ,2 in |
12 ft x 10 ft ,2 in |
|
Main Level |
Bedroom 2 |
9 ft |
9 ft ,5 in |
9 ft x 9 ft ,5 in |
|
Main Level |
Bedroom 3 |
10 ft |
10 ft |
10 ft x 10 ft |
https://www.realtor.ca/real-estate/27997233/2045-croft-road-prince-george






























