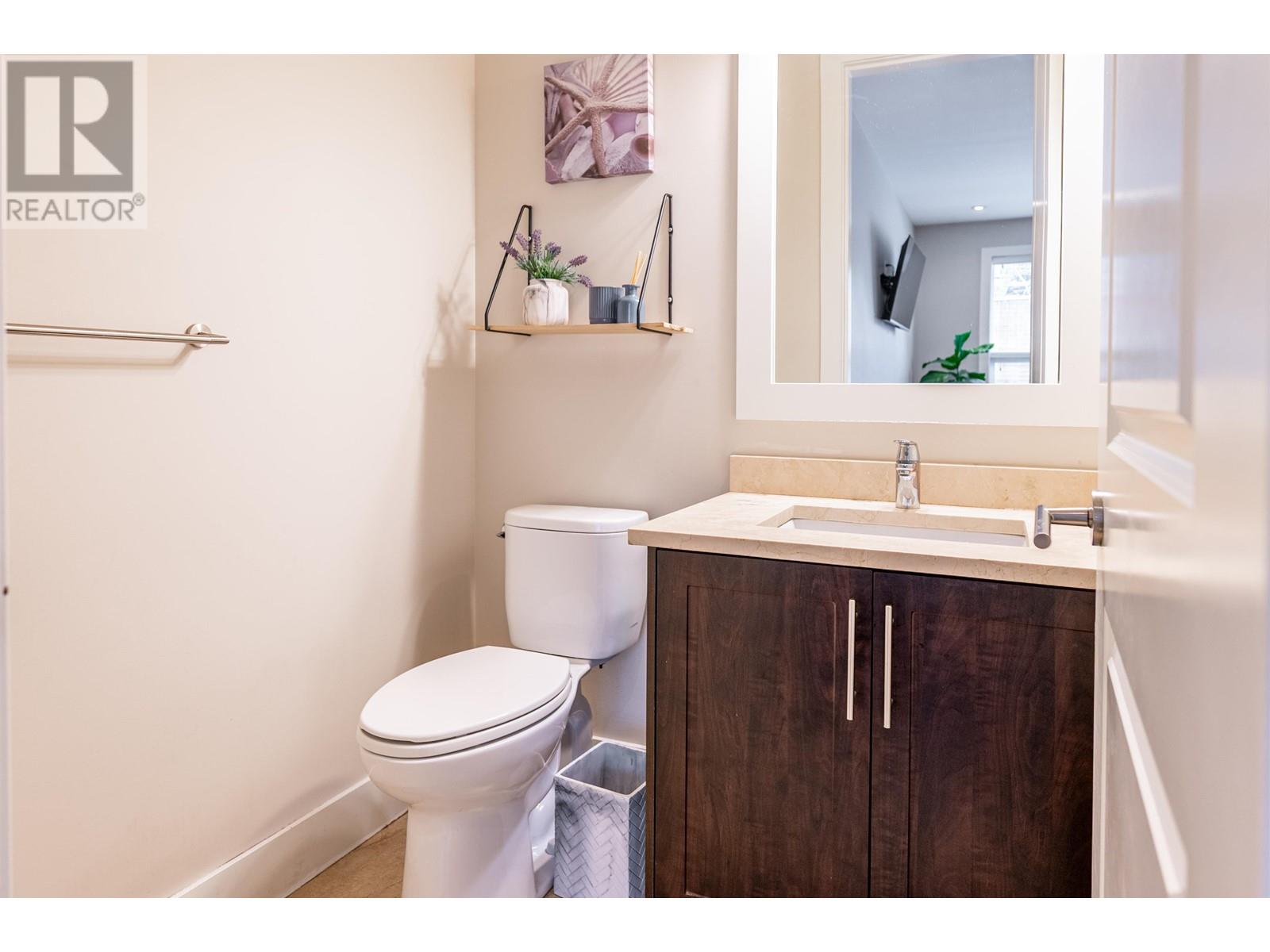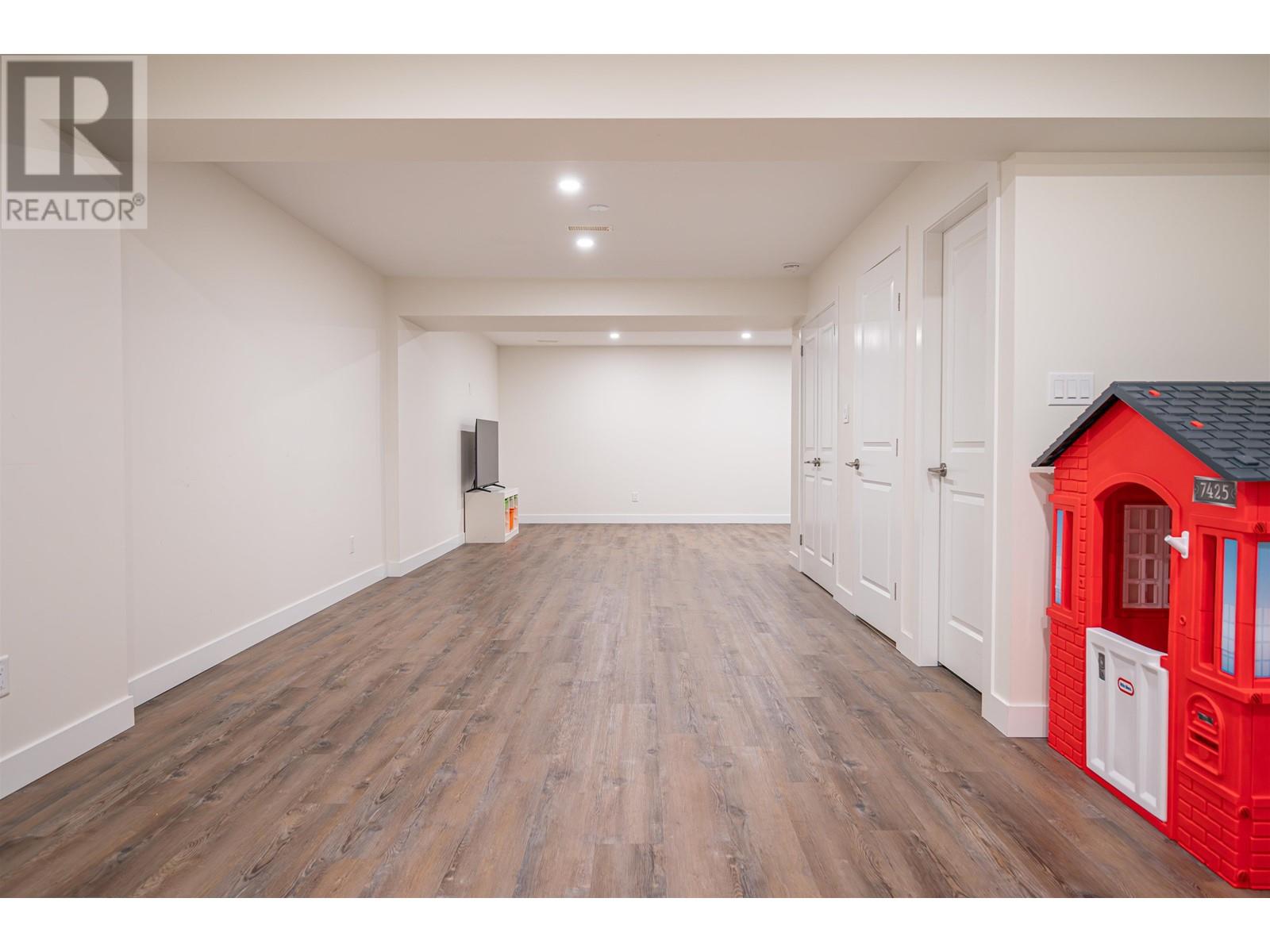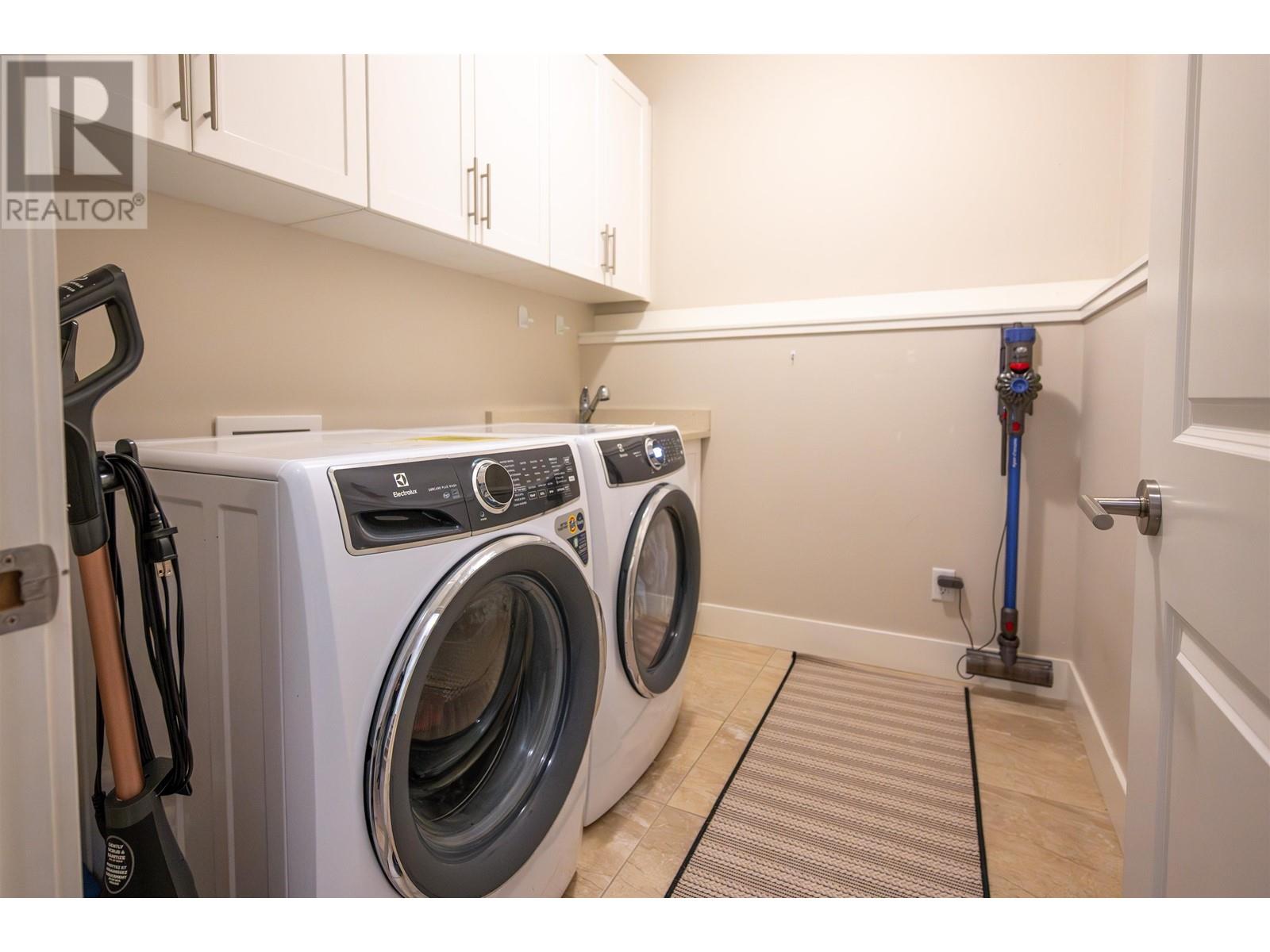4 Bedroom
4 Bathroom
2,838 ft2
Forced Air
$519,900
Welcome to Unit #203 in the highly sought-after Westgate Villas! This beautifully updated 4 bed, 3.5 bath end-unit townhouse blends modern comfort with upscale finishes in a quiet, desirable neighbourhood. The open-concept main floor boasts soaring ceilings, a stunning kitchen with granite countertops, stainless steel appliances, and walnut shaker-style soft-close cabinetry. Also on the main floor - a spacious primary bedroom with a walk-in closet and ensuite, a bright office, and a convenient powder room. Upstairs offers two generously sized bedrooms and a 4pc bath. The fully finished basement features a large rec room, an additional bedroom with a 3pc ensuite, and ample storage. Enjoy summer in comfort with central A/C, a welcoming front patio, and a private backyard patio. This home truly has it all! (id:18129)
Property Details
|
MLS® Number
|
R2988857 |
|
Property Type
|
Single Family |
Building
|
Bathroom Total
|
4 |
|
Bedrooms Total
|
4 |
|
Amenities
|
Laundry - In Suite |
|
Basement Development
|
Finished |
|
Basement Type
|
Full (finished) |
|
Constructed Date
|
2013 |
|
Construction Style Attachment
|
Attached |
|
Exterior Finish
|
Composite Siding |
|
Foundation Type
|
Concrete Perimeter |
|
Heating Fuel
|
Natural Gas |
|
Heating Type
|
Forced Air |
|
Roof Material
|
Asphalt Shingle |
|
Roof Style
|
Conventional |
|
Stories Total
|
3 |
|
Size Interior
|
2,838 Ft2 |
|
Type
|
Row / Townhouse |
|
Utility Water
|
Municipal Water |
Parking
Land
|
Acreage
|
No |
|
Size Irregular
|
0 X |
|
Size Total Text
|
0 X |
Rooms
| Level |
Type |
Length |
Width |
Dimensions |
|
Above |
Bedroom 2 |
9 ft ,1 in |
17 ft ,1 in |
9 ft ,1 in x 17 ft ,1 in |
|
Above |
Bedroom 3 |
8 ft ,1 in |
13 ft ,7 in |
8 ft ,1 in x 13 ft ,7 in |
|
Basement |
Bedroom 4 |
12 ft ,4 in |
12 ft ,1 in |
12 ft ,4 in x 12 ft ,1 in |
|
Basement |
Recreational, Games Room |
20 ft ,1 in |
40 ft ,4 in |
20 ft ,1 in x 40 ft ,4 in |
|
Main Level |
Office |
10 ft ,1 in |
12 ft ,3 in |
10 ft ,1 in x 12 ft ,3 in |
|
Main Level |
Kitchen |
15 ft ,4 in |
13 ft ,4 in |
15 ft ,4 in x 13 ft ,4 in |
|
Main Level |
Dining Room |
7 ft ,7 in |
15 ft ,6 in |
7 ft ,7 in x 15 ft ,6 in |
|
Main Level |
Living Room |
12 ft |
17 ft |
12 ft x 17 ft |
|
Main Level |
Primary Bedroom |
12 ft |
17 ft |
12 ft x 17 ft |
|
Main Level |
Other |
6 ft ,7 in |
5 ft ,1 in |
6 ft ,7 in x 5 ft ,1 in |
|
Main Level |
Laundry Room |
8 ft ,4 in |
7 ft ,8 in |
8 ft ,4 in x 7 ft ,8 in |
https://www.realtor.ca/real-estate/28148169/203-6713-westmount-drive-prince-george







































