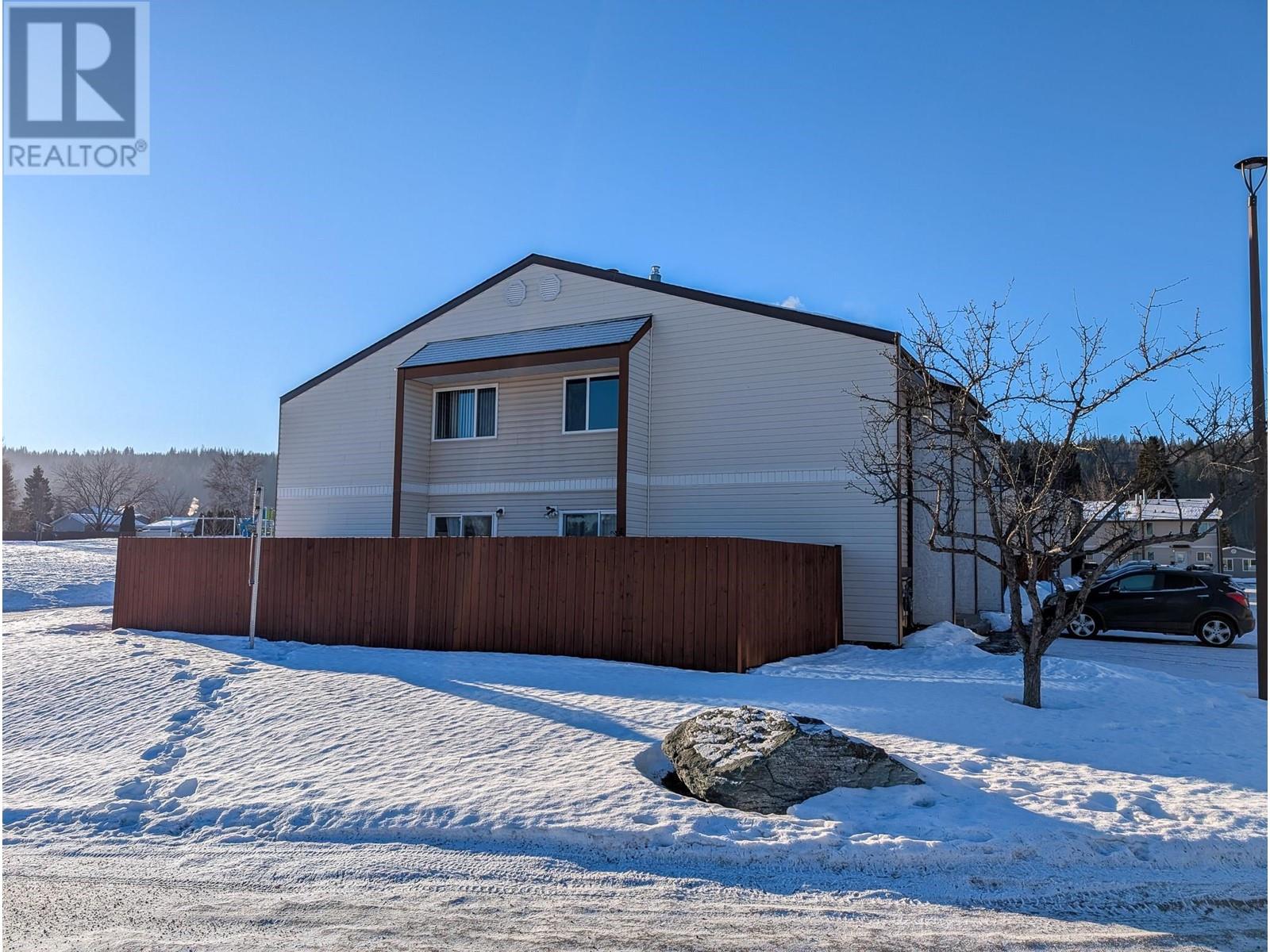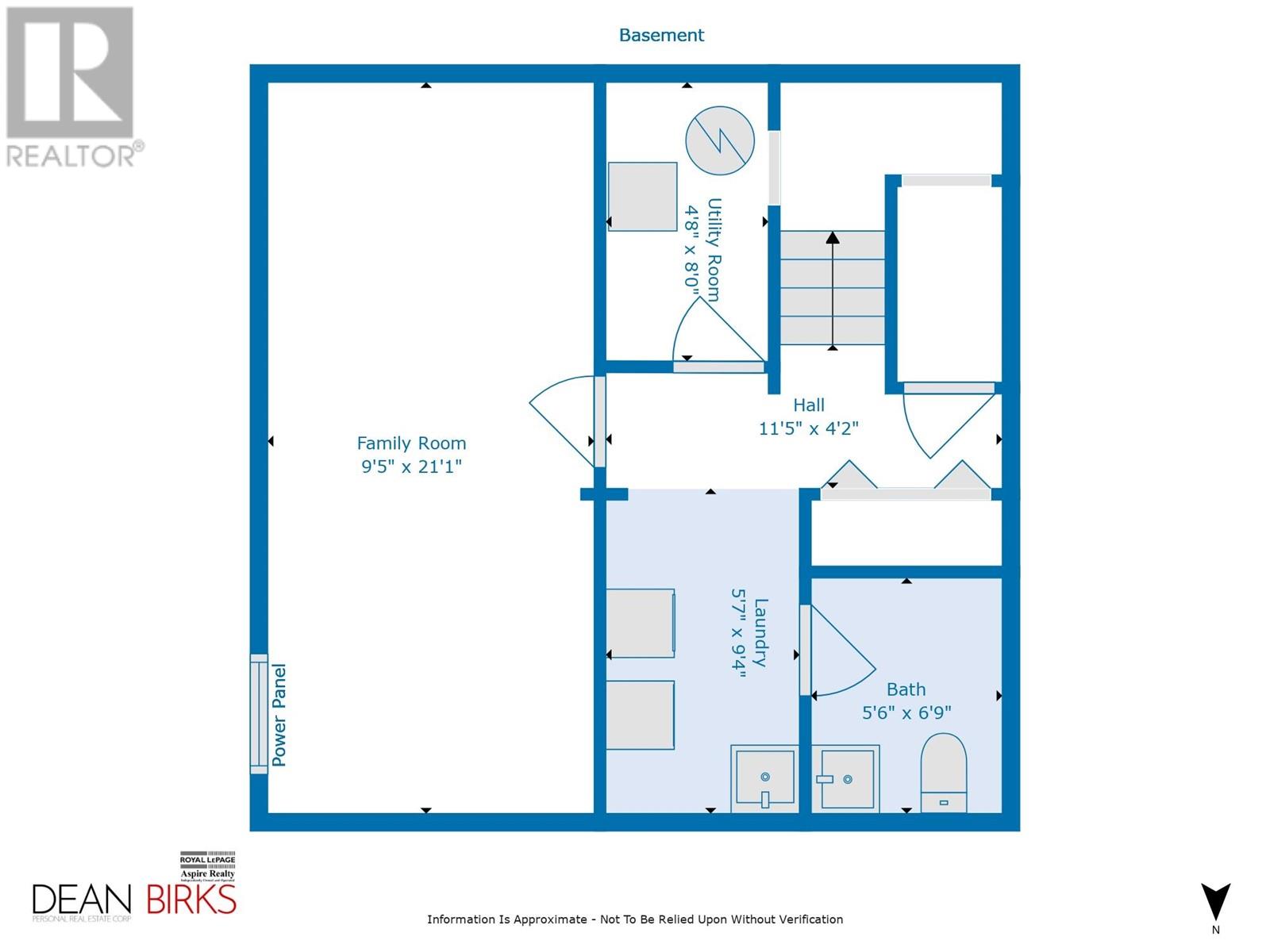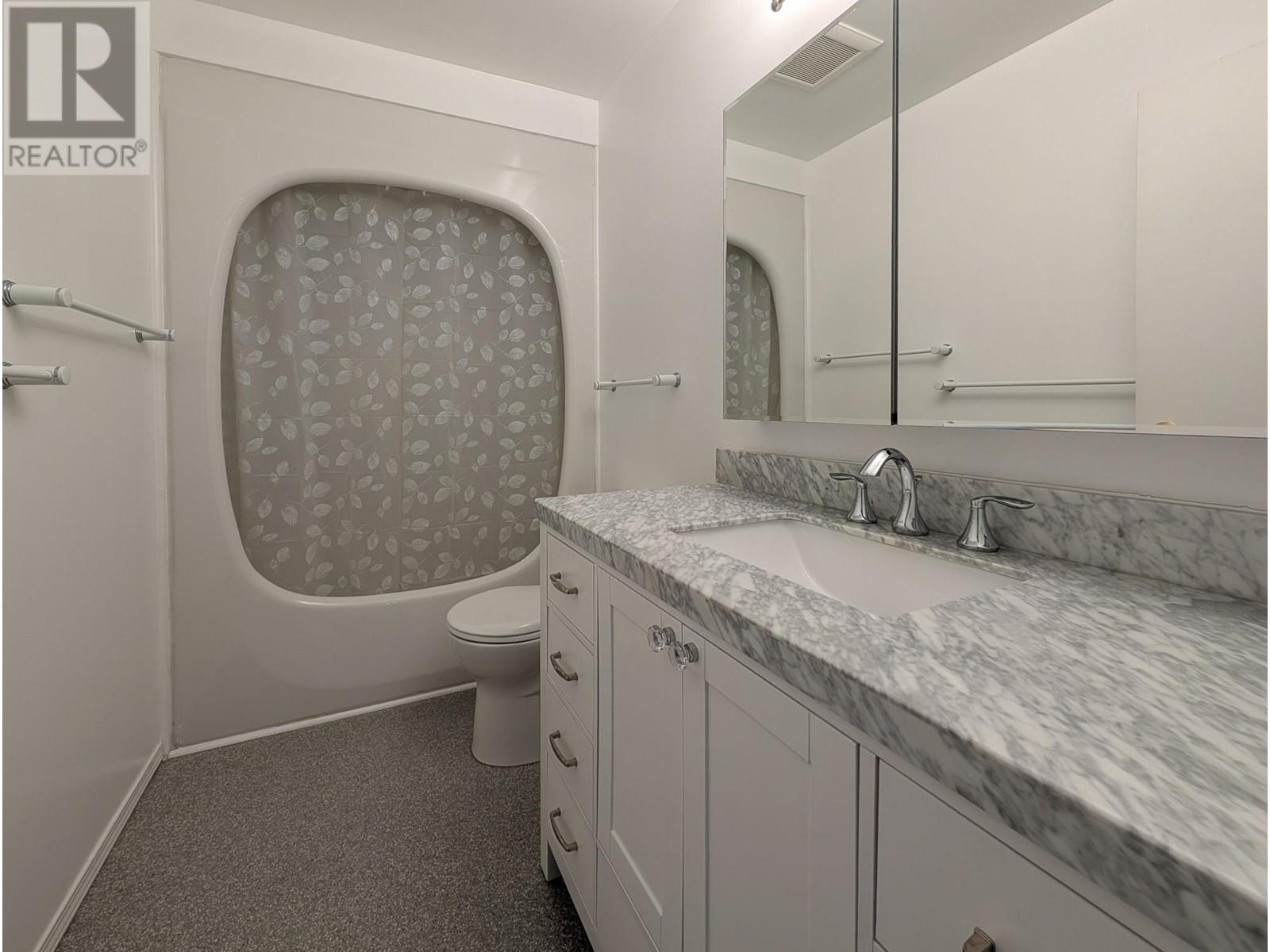2 Bedroom
2 Bathroom
1,446 ft2
Fireplace
Forced Air
$298,000
* PREC - Personal Real Estate Corporation. Clean move in ready 2 bedroom, 2 bath town home (end unit) located in fantastic Foothills area. Backing onto park and playground area. Walking distance to DP Todd High, Elementary schools and many walking trails. Fully finished basement with fence yard area with no one looking in on you. Updated furnace, hot water tank. Good engineer report on file. 2 pets allowed. Buyer to verify all info if deemed important to them. (id:18129)
Property Details
|
MLS® Number
|
R2956273 |
|
Property Type
|
Single Family |
|
Storage Type
|
Storage |
Building
|
Bathroom Total
|
2 |
|
Bedrooms Total
|
2 |
|
Basement Development
|
Finished |
|
Basement Type
|
N/a (finished) |
|
Constructed Date
|
1976 |
|
Construction Style Attachment
|
Attached |
|
Exterior Finish
|
Vinyl Siding |
|
Fireplace Present
|
Yes |
|
Fireplace Total
|
1 |
|
Foundation Type
|
Wood |
|
Heating Fuel
|
Natural Gas |
|
Heating Type
|
Forced Air |
|
Roof Material
|
Asphalt Shingle |
|
Roof Style
|
Conventional |
|
Stories Total
|
3 |
|
Size Interior
|
1,446 Ft2 |
|
Type
|
Row / Townhouse |
|
Utility Water
|
Municipal Water |
Parking
Land
|
Acreage
|
No |
|
Size Irregular
|
981 |
|
Size Total
|
981 Sqft |
|
Size Total Text
|
981 Sqft |
Rooms
| Level |
Type |
Length |
Width |
Dimensions |
|
Above |
Primary Bedroom |
13 ft ,4 in |
10 ft ,1 in |
13 ft ,4 in x 10 ft ,1 in |
|
Above |
Bedroom 2 |
9 ft ,1 in |
12 ft |
9 ft ,1 in x 12 ft |
|
Basement |
Family Room |
21 ft ,1 in |
9 ft ,5 in |
21 ft ,1 in x 9 ft ,5 in |
|
Basement |
Laundry Room |
5 ft ,7 in |
9 ft ,4 in |
5 ft ,7 in x 9 ft ,4 in |
|
Basement |
Utility Room |
4 ft ,8 in |
8 ft ,8 in |
4 ft ,8 in x 8 ft ,8 in |
|
Main Level |
Kitchen |
10 ft ,1 in |
9 ft ,9 in |
10 ft ,1 in x 9 ft ,9 in |
|
Main Level |
Eating Area |
6 ft ,4 in |
9 ft ,9 in |
6 ft ,4 in x 9 ft ,9 in |
|
Main Level |
Living Room |
14 ft ,5 in |
11 ft ,4 in |
14 ft ,5 in x 11 ft ,4 in |
https://www.realtor.ca/real-estate/27801881/202-4344-jackpine-avenue-prince-george





























