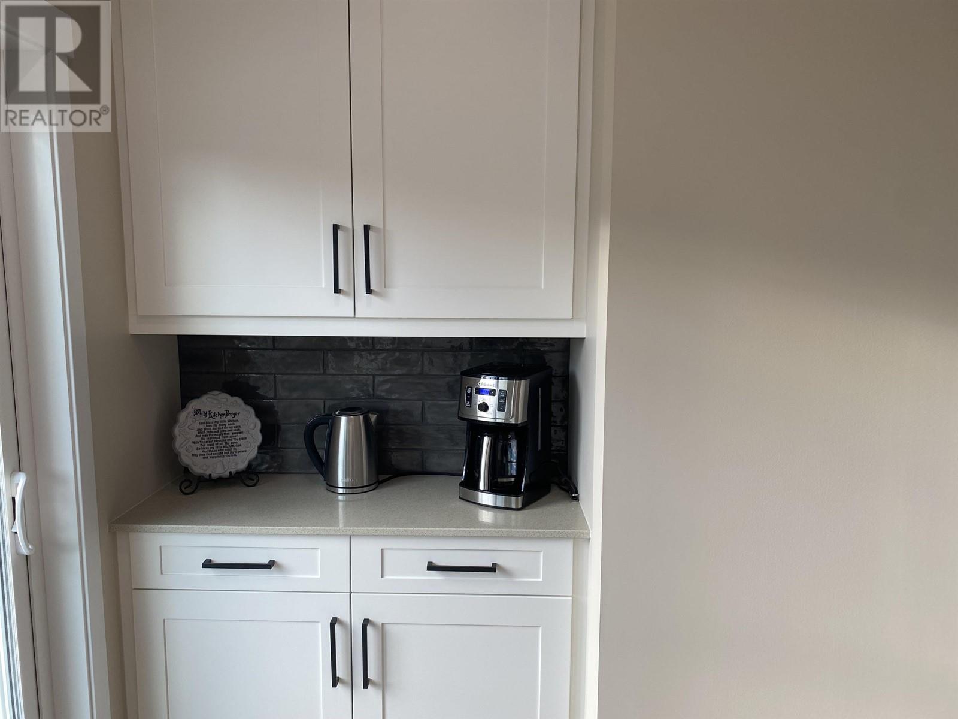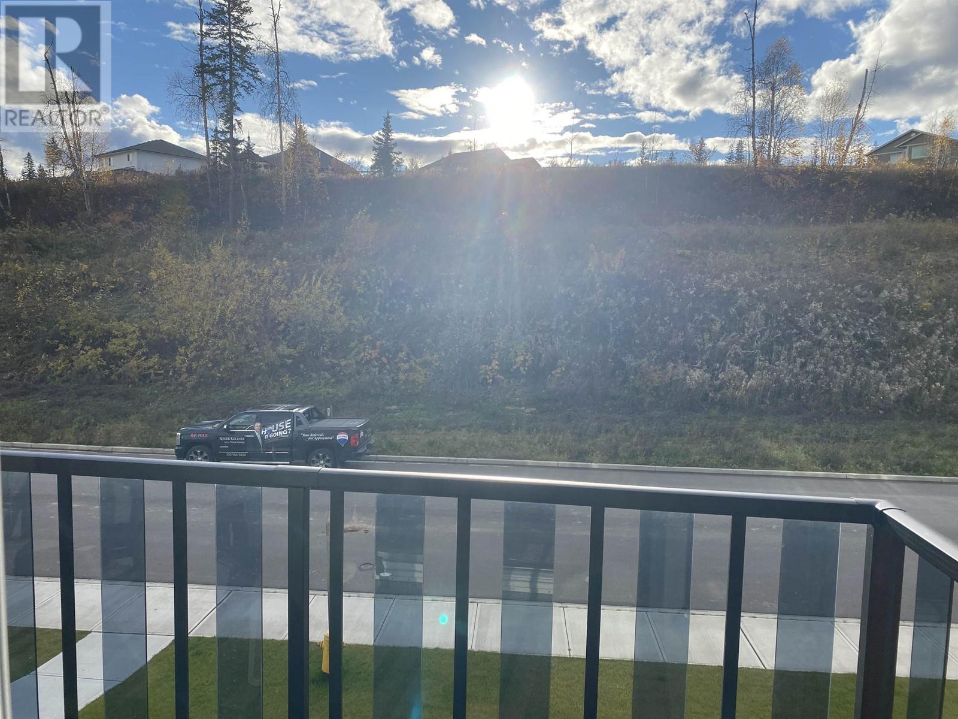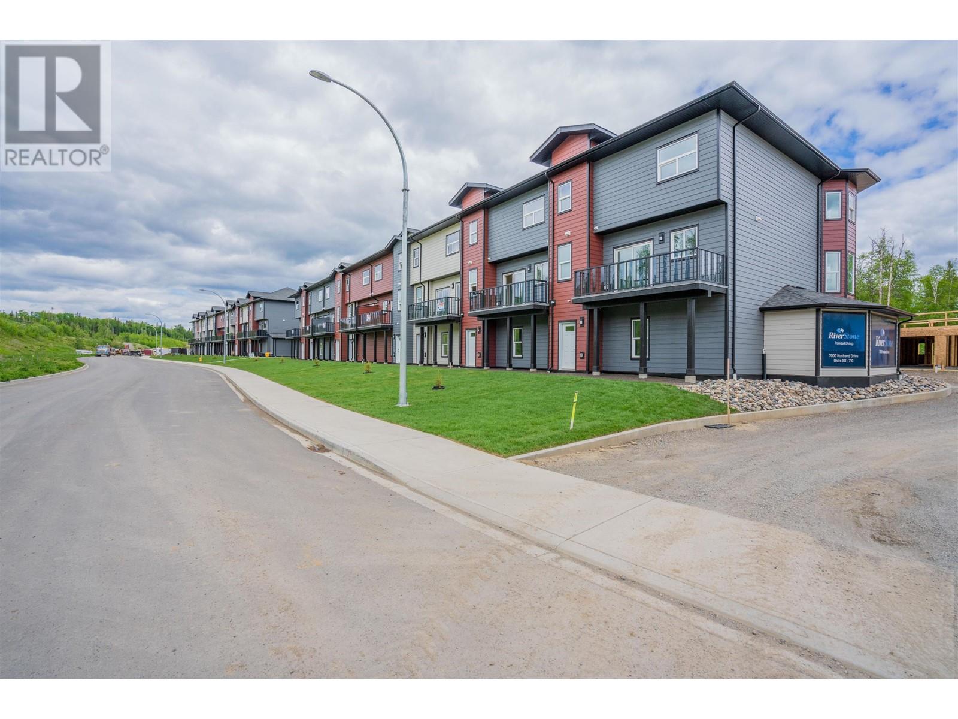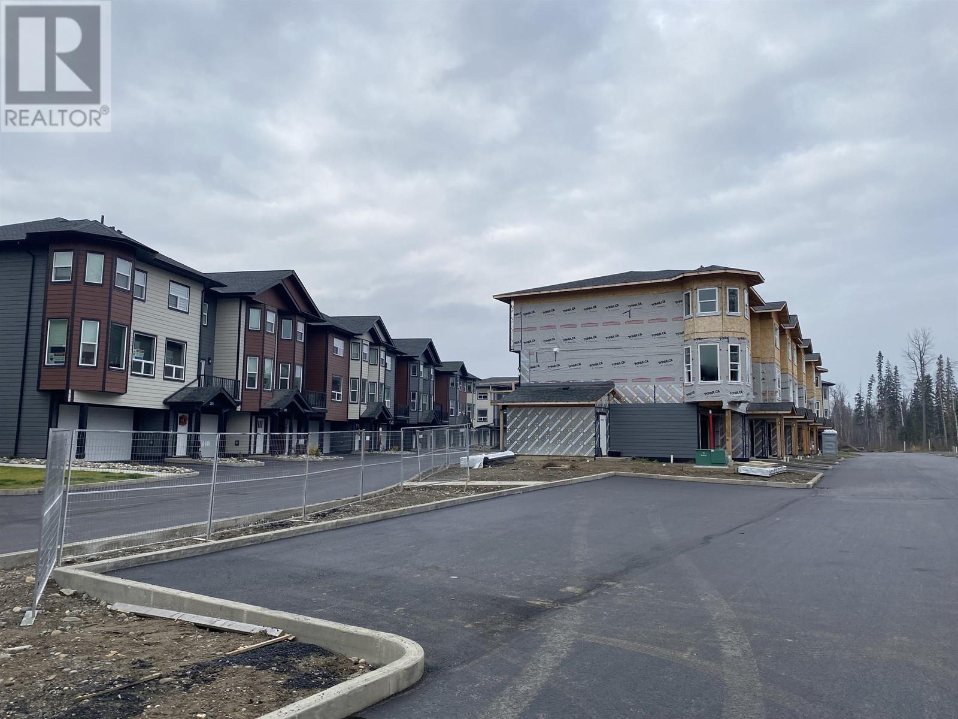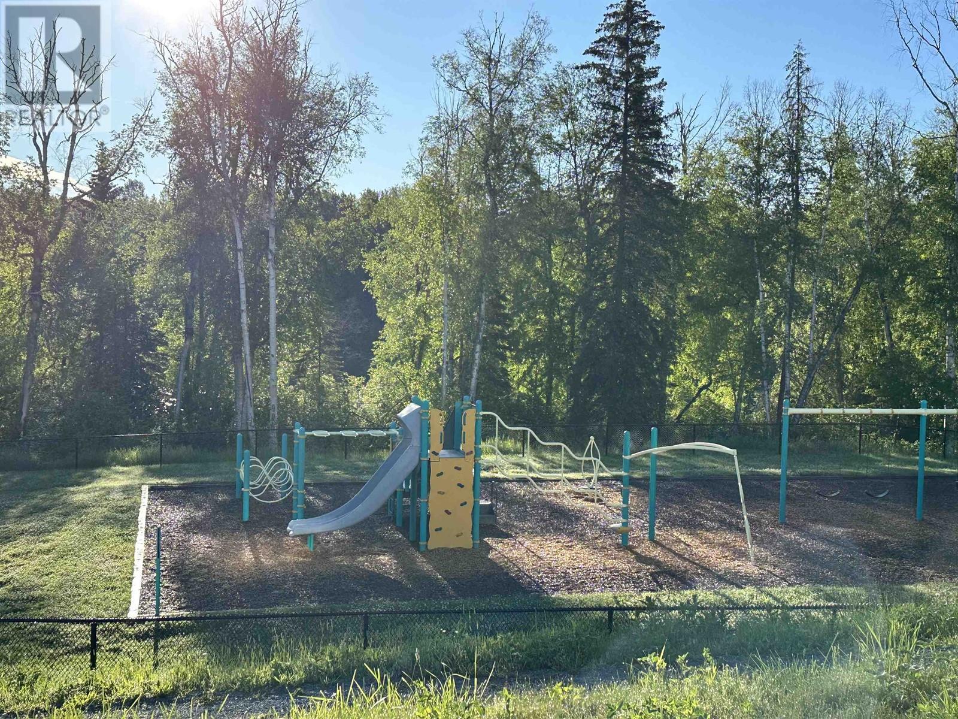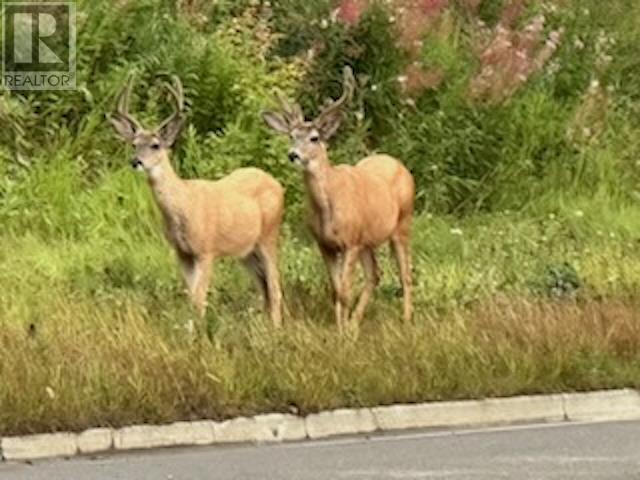3 Bedroom
3 Bathroom
2,126 ft2
Fireplace
Central Air Conditioning
Forced Air
$535,000
End Unit-Welcome to RiverStone Development. This NEW Townhouse development will have a total of 7 buildings consisting of 54 units. Units feature quartz counter tops thru out, carpet, & vinyl plank flooring Electric fireplaces & access to sundeck. Garages are finished with pre-wired EV chargers & spacious in size. Wired for solar power. Units are bright, ample in size & have above avg finishings. When viewing these units, notice the quality workmanship & attention to detail thru-out. RiverStone is surrounded by natural walking trail systems & located close to the Fraser River. Experience the best of both worlds - modern homes within a unique natural setting. Appreciate the serenity of living close to the River & enjoy the convenience of amenities near by. Quick Possession. (id:18129)
Property Details
|
MLS® Number
|
R2936861 |
|
Property Type
|
Single Family |
Building
|
Bathroom Total
|
3 |
|
Bedrooms Total
|
3 |
|
Amenities
|
Laundry - In Suite |
|
Appliances
|
Washer, Dryer, Refrigerator, Stove, Dishwasher |
|
Basement Type
|
None |
|
Constructed Date
|
2023 |
|
Construction Style Attachment
|
Attached |
|
Cooling Type
|
Central Air Conditioning |
|
Exterior Finish
|
Composite Siding |
|
Fireplace Present
|
Yes |
|
Fireplace Total
|
1 |
|
Foundation Type
|
Concrete Perimeter |
|
Heating Fuel
|
Natural Gas |
|
Heating Type
|
Forced Air |
|
Roof Material
|
Asphalt Shingle |
|
Roof Style
|
Conventional |
|
Stories Total
|
3 |
|
Size Interior
|
2,126 Ft2 |
|
Type
|
Row / Townhouse |
|
Utility Water
|
Municipal Water |
Parking
Land
Rooms
| Level |
Type |
Length |
Width |
Dimensions |
|
Above |
Primary Bedroom |
12 ft ,3 in |
14 ft |
12 ft ,3 in x 14 ft |
|
Above |
Bedroom 2 |
12 ft |
11 ft ,1 in |
12 ft x 11 ft ,1 in |
|
Above |
Bedroom 3 |
9 ft ,1 in |
10 ft ,1 in |
9 ft ,1 in x 10 ft ,1 in |
|
Above |
Laundry Room |
7 ft |
6 ft ,5 in |
7 ft x 6 ft ,5 in |
|
Main Level |
Living Room |
18 ft |
15 ft |
18 ft x 15 ft |
|
Main Level |
Dining Room |
8 ft |
8 ft ,9 in |
8 ft x 8 ft ,9 in |
|
Main Level |
Kitchen |
14 ft |
16 ft |
14 ft x 16 ft |
|
Main Level |
Dining Nook |
7 ft ,5 in |
6 ft ,5 in |
7 ft ,5 in x 6 ft ,5 in |
https://www.realtor.ca/real-estate/27556876/201-7000-husband-drive-prince-george







