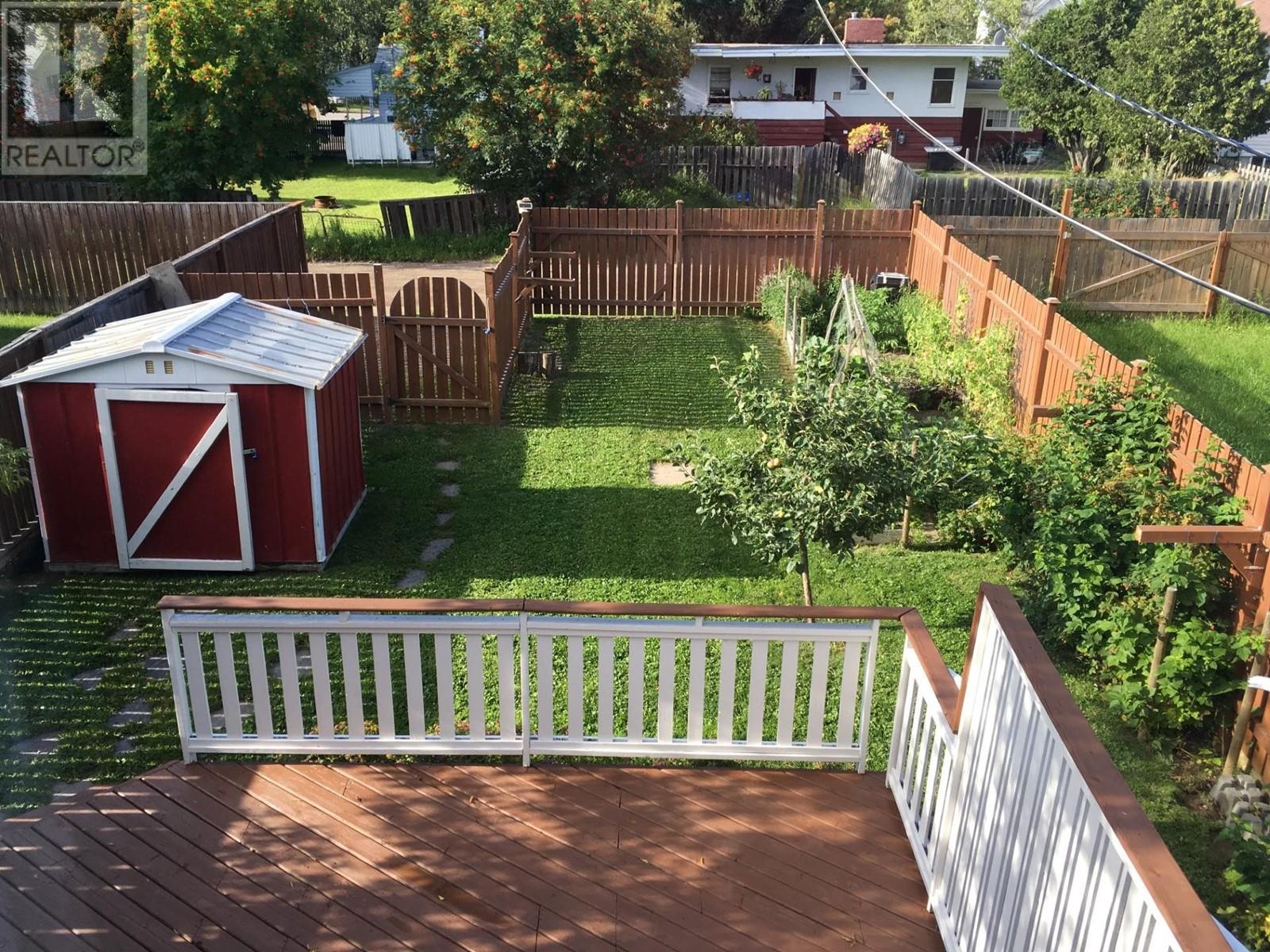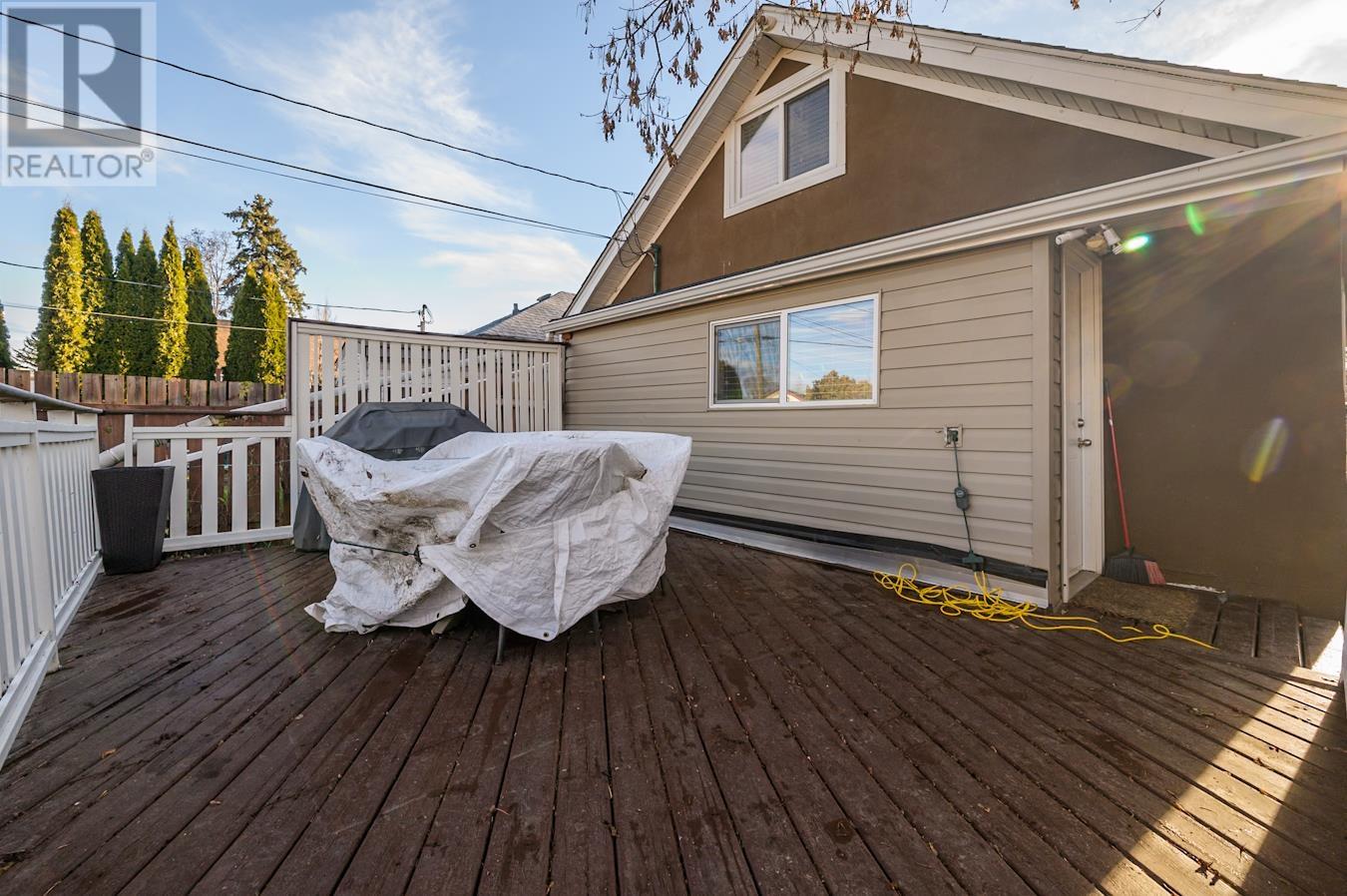3 Bedroom
1 Bathroom
2034 sqft
Forced Air
$399,900
Charming character home with modern updates. Located close to the hospital and within walking distance of downtown, parks & schools. Beautiful hardwood flooring, with updated kitchen providing lots of cupboard space. The bathroom has been updated with solid wood cabinetry, large soaking tub & Carrera marble counter. Updates also include an on-demand hot water heater and 6 wired security cameras covering all sides of the house. 2 bedrooms located on the main floor with the upstairs dedicated to the master bedroom and large walk-in closet. Downstairs hosts a large storage room, utility room, laundry & an open space to finish as a rec room or man cave. Property Includes off-street parking, fully fenced yard, a tin shed and garden bed. Super cute, move-in ready and in a fantastic location. (id:18129)
Property Details
|
MLS® Number
|
R2944066 |
|
Property Type
|
Single Family |
Building
|
Bathroom Total
|
1 |
|
Bedrooms Total
|
3 |
|
Appliances
|
Washer, Dryer, Refrigerator, Stove, Dishwasher |
|
Basement Development
|
Finished |
|
Basement Type
|
Full (finished) |
|
Constructed Date
|
9999 |
|
Construction Style Attachment
|
Detached |
|
Fixture
|
Drapes/window Coverings |
|
Foundation Type
|
Concrete Perimeter |
|
Heating Fuel
|
Natural Gas |
|
Heating Type
|
Forced Air |
|
Roof Material
|
Asphalt Shingle |
|
Roof Style
|
Conventional |
|
Stories Total
|
3 |
|
Size Interior
|
2034 Sqft |
|
Type
|
House |
|
Utility Water
|
Municipal Water |
Parking
Land
|
Acreage
|
No |
|
Size Irregular
|
3454 |
|
Size Total
|
3454 Sqft |
|
Size Total Text
|
3454 Sqft |
Rooms
| Level |
Type |
Length |
Width |
Dimensions |
|
Above |
Primary Bedroom |
15 ft ,8 in |
9 ft ,9 in |
15 ft ,8 in x 9 ft ,9 in |
|
Lower Level |
Recreational, Games Room |
17 ft ,9 in |
10 ft ,6 in |
17 ft ,9 in x 10 ft ,6 in |
|
Lower Level |
Pantry |
13 ft ,2 in |
7 ft ,9 in |
13 ft ,2 in x 7 ft ,9 in |
|
Lower Level |
Laundry Room |
13 ft ,8 in |
4 ft ,2 in |
13 ft ,8 in x 4 ft ,2 in |
|
Main Level |
Living Room |
15 ft ,4 in |
13 ft ,6 in |
15 ft ,4 in x 13 ft ,6 in |
|
Main Level |
Kitchen |
13 ft ,9 in |
13 ft ,5 in |
13 ft ,9 in x 13 ft ,5 in |
|
Main Level |
Bedroom 2 |
9 ft ,9 in |
9 ft ,7 in |
9 ft ,9 in x 9 ft ,7 in |
|
Main Level |
Bedroom 3 |
8 ft ,7 in |
8 ft ,3 in |
8 ft ,7 in x 8 ft ,3 in |
|
Main Level |
Foyer |
15 ft ,6 in |
4 ft ,6 in |
15 ft ,6 in x 4 ft ,6 in |
https://www.realtor.ca/real-estate/27646844/2008-ross-crescent-prince-george
























